3301 Timber Trail, Asheville, NC 28804
Local realty services provided by:Better Homes and Gardens Real Estate Heritage
Listed by:julie smith
Office:allen tate/beverly-hanks asheville-downtown
MLS#:4270898
Source:CH
3301 Timber Trail,Asheville, NC 28804
$1,150,000
- 4 Beds
- 3 Baths
- 2,902 sq. ft.
- Condominium
- Active
Price summary
- Price:$1,150,000
- Price per sq. ft.:$396.28
About this home
Step into refined luxury with this fully renovated Timbers condo, reimagined from the studs up in 2022. Set against a backdrop of wooded and mountain views, this home feels worlds away while just minutes from the Asheville Country Club, Beaver Lake, and vibrant downtown Asheville. Every detail reflects impeccable taste and quality. The custom-designed kitchen by Square Foot Surface Designs boasts Cambria quartz countertops, dual toned cabinetry, and premium appliances. The main level primary suite offers a spa-like retreat complete with dual vanities and an indulgent steam shower. Enjoy al fresco living on the covered porch with built-in gas line for grilling. Downstairs, the terrace level offers additional living space, a stylish wet bar, and three tasteful guest rooms—ideal for hosting. With all-new appliances from Haywood Appliance, HOA-maintained landscaping and crawl space, and a two-car garage, this home delivers effortless elegance in the heart of the Blue Ridge Mountains.
Contact an agent
Home facts
- Year built:1989
- Listing ID #:4270898
- Updated:September 28, 2025 at 01:16 PM
Rooms and interior
- Bedrooms:4
- Total bathrooms:3
- Full bathrooms:2
- Half bathrooms:1
- Living area:2,902 sq. ft.
Heating and cooling
- Cooling:Heat Pump
- Heating:Floor Furnace, Heat Pump
Structure and exterior
- Roof:Shingle
- Year built:1989
- Building area:2,902 sq. ft.
Schools
- High school:Asheville
- Elementary school:Asheville City
Utilities
- Sewer:Public Sewer
Finances and disclosures
- Price:$1,150,000
- Price per sq. ft.:$396.28
New listings near 3301 Timber Trail
- New
 $419,000Active3 beds 2 baths1,495 sq. ft.
$419,000Active3 beds 2 baths1,495 sq. ft.27 Grey River Run, Asheville, NC 28804
MLS# 4306900Listed by: SARVER REALTY GROUP, LLC - New
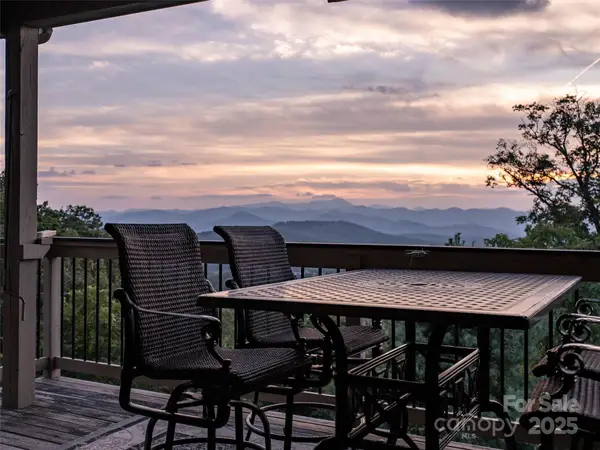 $875,000Active4 beds 4 baths3,997 sq. ft.
$875,000Active4 beds 4 baths3,997 sq. ft.86 Distant View Drive, Asheville, NC 28803
MLS# 4299899Listed by: KELLER WILLIAMS - BLACK MTN. - New
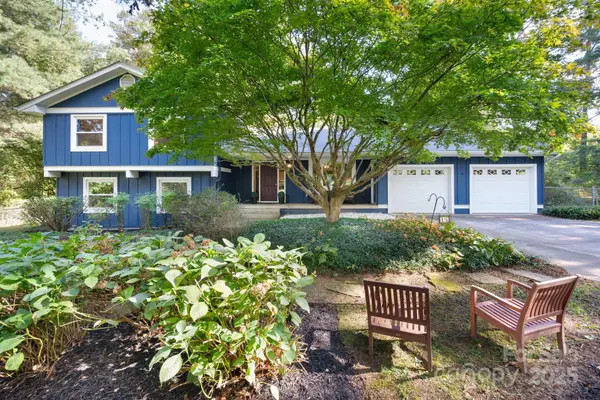 $695,000Active4 beds 3 baths2,388 sq. ft.
$695,000Active4 beds 3 baths2,388 sq. ft.16 Sunnycrest Drive, Asheville, NC 28805
MLS# 4306240Listed by: MOSAIC COMMUNITY LIFESTYLE REALTY - New
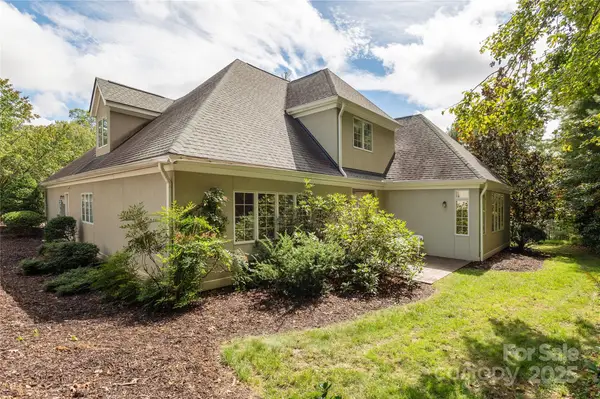 $910,000Active3 beds 3 baths2,998 sq. ft.
$910,000Active3 beds 3 baths2,998 sq. ft.29 Bideford Row, Asheville, NC 28803
MLS# 4302058Listed by: PREFERRED PROPERTIES - New
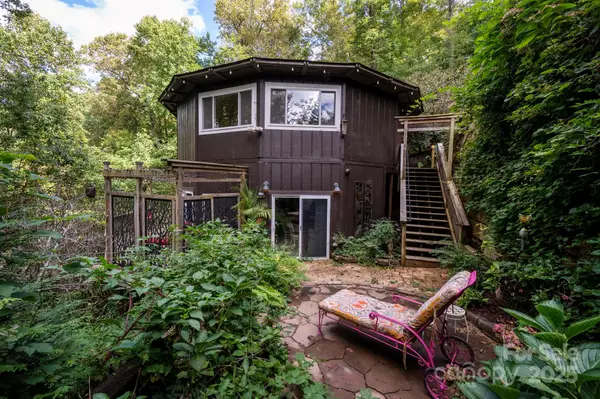 $425,000Active2 beds 1 baths1,543 sq. ft.
$425,000Active2 beds 1 baths1,543 sq. ft.9 Reuben Road, Asheville, NC 28804
MLS# 4305401Listed by: MOSAIC COMMUNITY LIFESTYLE REALTY - New
 $950,000Active4 beds 3 baths2,991 sq. ft.
$950,000Active4 beds 3 baths2,991 sq. ft.190 School Road, Asheville, NC 28806
MLS# 4306549Listed by: NEXUS REALTY LLC - New
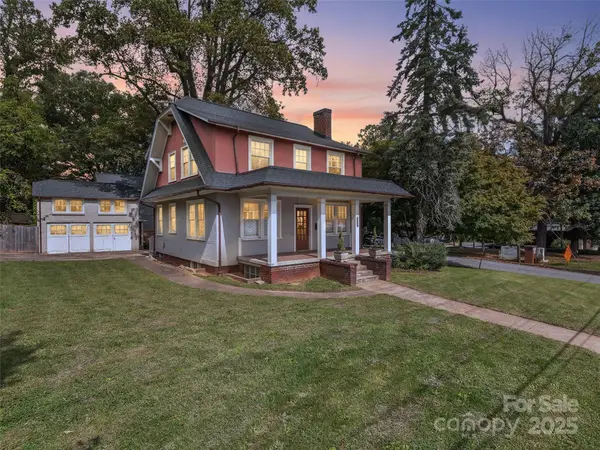 $625,000Active6 beds 3 baths1,774 sq. ft.
$625,000Active6 beds 3 baths1,774 sq. ft.1389 Patton Avenue, Asheville, NC 28806
MLS# 4306977Listed by: HOWARD HANNA BEVERLY-HANKS ASHEVILLE-NORTH - New
 $625,000Active6 beds 3 baths1,774 sq. ft.
$625,000Active6 beds 3 baths1,774 sq. ft.1389 Patton Avenue, Asheville, NC 28806
MLS# 4306995Listed by: HOWARD HANNA BEVERLY-HANKS ASHEVILLE-NORTH - New
 $1,875,000Active2 beds 2 baths1,314 sq. ft.
$1,875,000Active2 beds 2 baths1,314 sq. ft.7 Patton Avenue #1207, Asheville, NC 28801
MLS# 4307018Listed by: PREMIER SOTHEBYS INTERNATIONAL REALTY - New
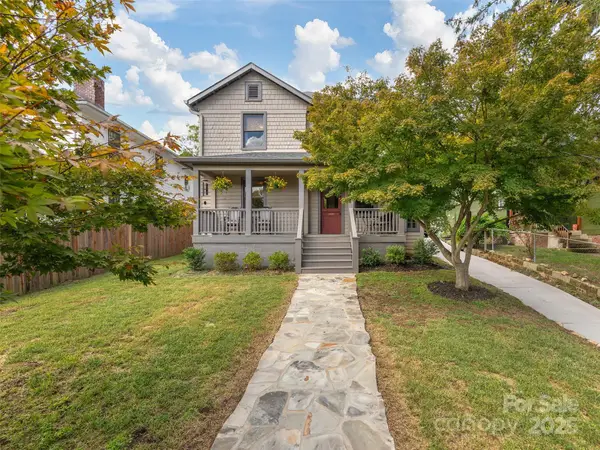 $895,000Active3 beds 3 baths1,909 sq. ft.
$895,000Active3 beds 3 baths1,909 sq. ft.118 Woodrow Avenue, Asheville, NC 28801
MLS# 4305476Listed by: HOWARD HANNA BEVERLY-HANKS ASHEVILLE-NORTH
