4603 Breakers Lane, Asheville, NC 28806
Local realty services provided by:Better Homes and Gardens Real Estate Heritage
Listed by:valen vera cruz
Office:berkshire hathaway homeservices lifestyle properties
MLS#:4241235
Source:CH
Price summary
- Price:$279,447
- Price per sq. ft.:$252.66
- Monthly HOA dues:$343
About this home
Spacious 2-bedroom and 2 bath ground-level condo with incredible views. This rare one-step entry unit offers easy access—no stairs—perfect for convenient, low-maintenance living. Inside, you'll find warm wood flooring throughout and a brand-new lighting package that enhances the modern, inviting feel of the home. An excellent layout creates a seamless flow between living, dining, and kitchen areas, ideal for both relaxing and entertaining. Large windows bring in natural light and frame the stunning views that make this home stand out. Year-round, you’ll enjoy breathtaking sunsets from an amazing screened porch. A home warranty is included, offering added peace of mind. Whether you're looking for a full-time residence or a lock-and-leave lifestyle, this condo checks all the boxes. Don’t miss your chance to own a beautiful, move-in-ready home in one of the area’s most desirable condominium communities - Biltmore Commons. Schedule your tour today.
Contact an agent
Home facts
- Year built:1995
- Listing ID #:4241235
- Updated:October 15, 2025 at 02:58 PM
Rooms and interior
- Bedrooms:2
- Total bathrooms:2
- Full bathrooms:2
- Living area:1,106 sq. ft.
Heating and cooling
- Cooling:Apollo System
- Heating:Apollo System
Structure and exterior
- Roof:Shingle
- Year built:1995
- Building area:1,106 sq. ft.
Schools
- High school:Enka
- Elementary school:Sand Hill-Venable/Enka
Utilities
- Sewer:Public Sewer
Finances and disclosures
- Price:$279,447
- Price per sq. ft.:$252.66
New listings near 4603 Breakers Lane
- New
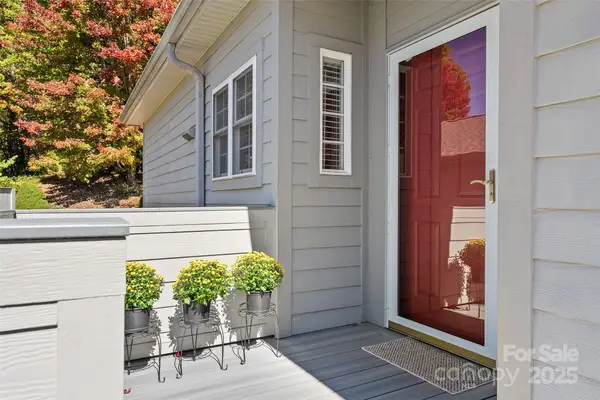 $465,000Active3 beds 2 baths1,718 sq. ft.
$465,000Active3 beds 2 baths1,718 sq. ft.23 Holiday Drive, Arden, NC 28704
MLS# 4312790Listed by: KELLER WILLIAMS GREAT SMOKIES - Open Sat, 2 to 4pmNew
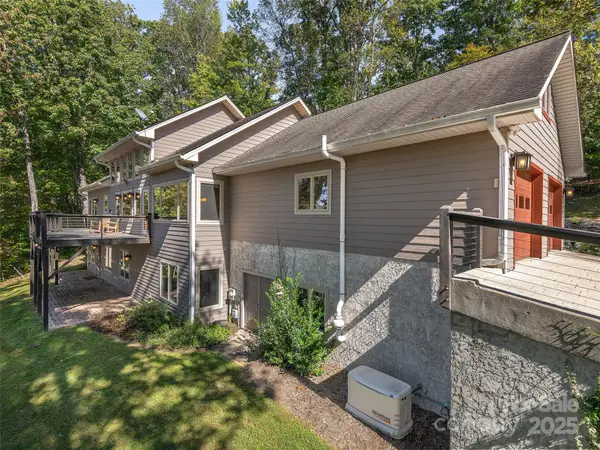 $950,000Active3 beds 3 baths3,710 sq. ft.
$950,000Active3 beds 3 baths3,710 sq. ft.225 Eastmoor Drive, Asheville, NC 28805
MLS# 4313199Listed by: HOWARD HANNA BEVERLY-HANKS ASHEVILLE-NORTH - Coming Soon
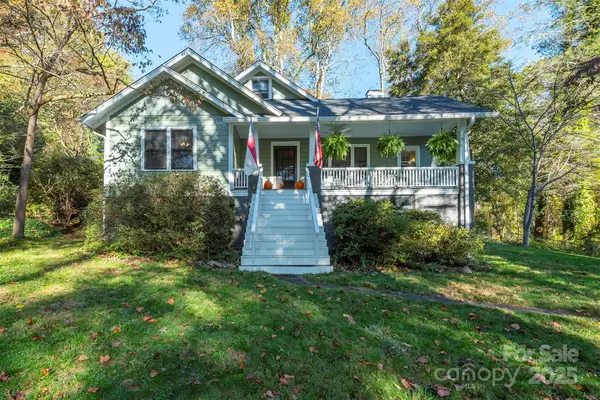 $529,000Coming Soon3 beds 2 baths
$529,000Coming Soon3 beds 2 baths436 New Haw Creek Road, Asheville, NC 28805
MLS# 4313042Listed by: MALIN & CO. REALTY GROUP, LLC - New
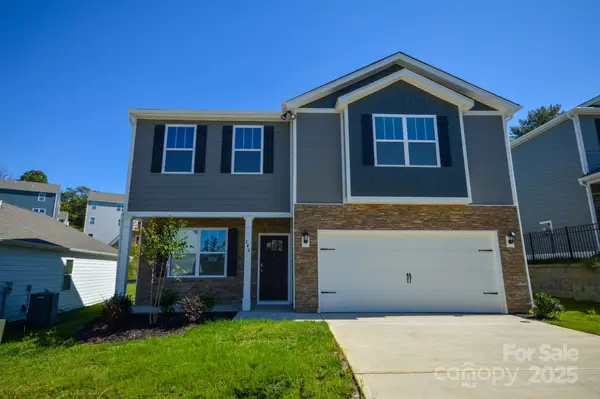 $465,990Active3 beds 3 baths2,175 sq. ft.
$465,990Active3 beds 3 baths2,175 sq. ft.846 Adelston Lane, Asheville, NC 28804
MLS# 4313098Listed by: DR HORTON INC - Coming Soon
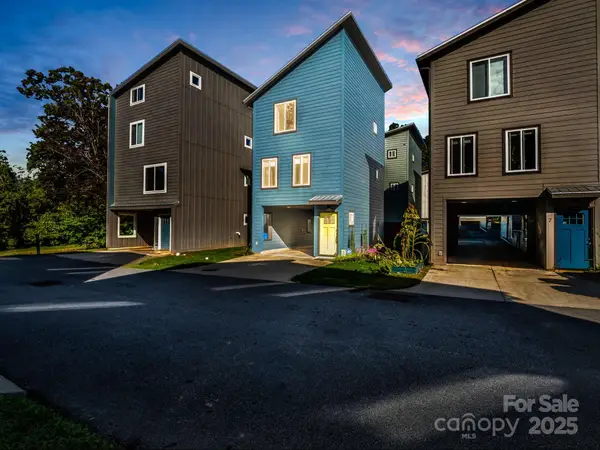 $320,000Coming Soon2 beds 2 baths
$320,000Coming Soon2 beds 2 baths9 W Citra Street, Arden, NC 28704
MLS# 4299774Listed by: BLUAXIS REALTY - New
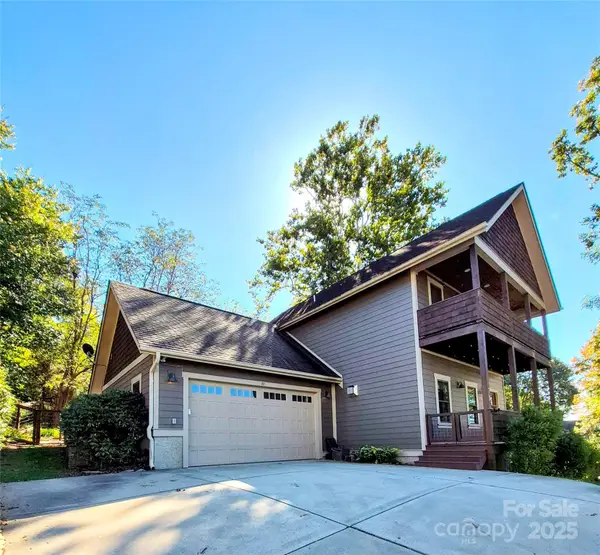 $839,000Active3 beds 3 baths1,729 sq. ft.
$839,000Active3 beds 3 baths1,729 sq. ft.71 Mclain Street, Asheville, NC 28803
MLS# 4306541Listed by: TOWN AND MOUNTAIN REALTY - Coming Soon
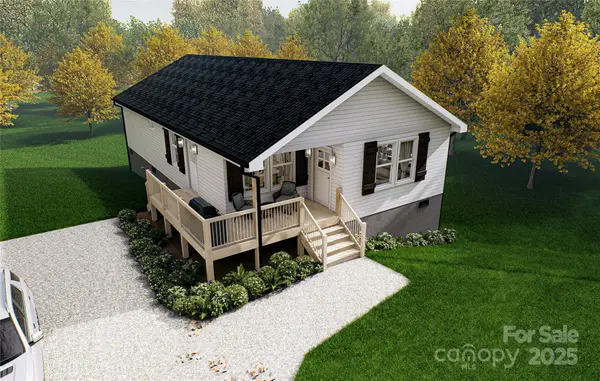 $389,000Coming Soon3 beds 2 baths
$389,000Coming Soon3 beds 2 baths160 Marietta Street, Asheville, NC 28803
MLS# 4307560Listed by: EXP REALTY LLC - New
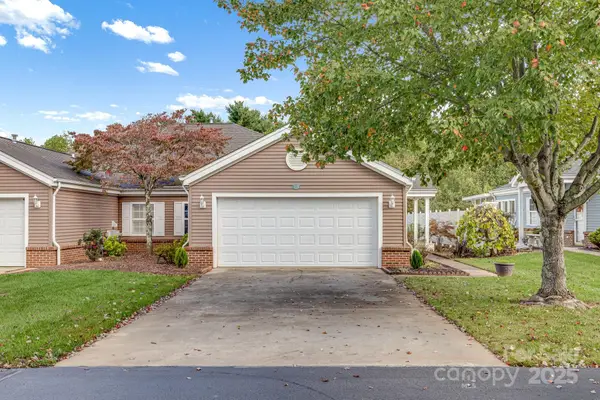 $425,000Active2 beds 2 baths1,729 sq. ft.
$425,000Active2 beds 2 baths1,729 sq. ft.11 Heather Way #D, Candler, NC 28715
MLS# 4313024Listed by: CHARLES JOHNATHAN REAL ESTATE GROUP LLC - New
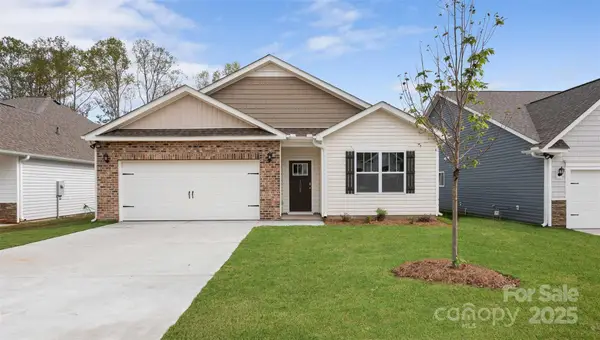 $475,790Active4 beds 2 baths1,764 sq. ft.
$475,790Active4 beds 2 baths1,764 sq. ft.615 Country Oak Drive, Asheville, NC 28804
MLS# 4313015Listed by: DR HORTON INC - New
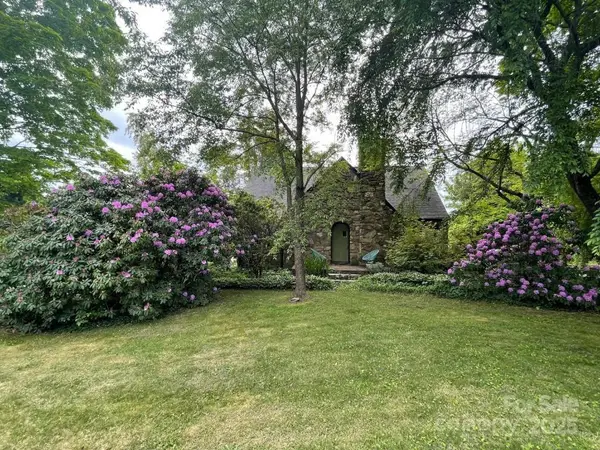 $599,000Active4 beds 2 baths1,999 sq. ft.
$599,000Active4 beds 2 baths1,999 sq. ft.60 Cedar Hill Road, Asheville, NC 28806
MLS# 4306526Listed by: REALTY ONE GROUP PIVOT ASHEVILLE
