84 Walnut Street #203, Asheville, NC 28801
Local realty services provided by:Better Homes and Gardens Real Estate Paracle
Listed by:marie reed
Office:keller williams professionals asheville
MLS#:4244695
Source:CH
Price summary
- Price:$449,900
- Price per sq. ft.:$608.8
- Monthly HOA dues:$437
About this home
Here’s your chance to own a slice of Asheville’s vibrant history in the iconic Old Penney’s Building—a true masterpiece from the 1920s designed by famed architect Richard Sharp Smith and substantially renovated in 2000. This updated condo is filled with vintage character & timeless charm, featuring original hardwood floors, lofty ceilings, distinctive curved walls, and oversized windows. Enjoy the unique blend of old-world design and modern comfort in this elegant, artistic, and move-in-ready space! Relax on the rooftop terrace while soaking in panoramic views of the Blue Ridge Mountains, enchanting sunsets, and all of Asheville! Located in the heart of downtown, enjoy unbeatable access to dining, shopping, entertainment & the ultimate city life right outside your door. Thanks to the building’s historic designation, property taxes remain exceptionally low. Ground-level storage is available, & as a bonus, this unit is zoned live/work and allows for annual rentals. A truly special find!
Contact an agent
Home facts
- Year built:1925
- Listing ID #:4244695
- Updated:September 28, 2025 at 01:16 PM
Rooms and interior
- Bedrooms:1
- Total bathrooms:1
- Full bathrooms:1
- Living area:739 sq. ft.
Heating and cooling
- Heating:Forced Air
Structure and exterior
- Year built:1925
- Building area:739 sq. ft.
Schools
- High school:Asheville
- Elementary school:Asheville City
Utilities
- Sewer:Public Sewer
Finances and disclosures
- Price:$449,900
- Price per sq. ft.:$608.8
New listings near 84 Walnut Street #203
- New
 $419,000Active3 beds 2 baths1,495 sq. ft.
$419,000Active3 beds 2 baths1,495 sq. ft.27 Grey River Run, Asheville, NC 28804
MLS# 4306900Listed by: SARVER REALTY GROUP, LLC - New
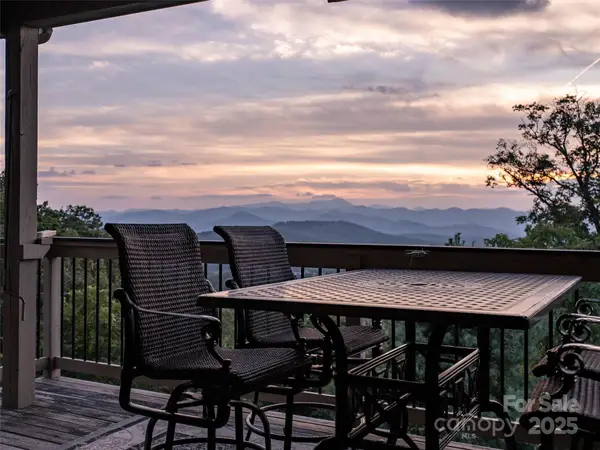 $875,000Active4 beds 4 baths3,997 sq. ft.
$875,000Active4 beds 4 baths3,997 sq. ft.86 Distant View Drive, Asheville, NC 28803
MLS# 4299899Listed by: KELLER WILLIAMS - BLACK MTN. - New
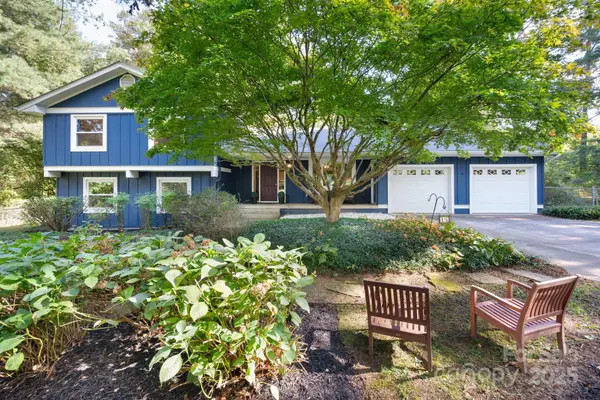 $695,000Active4 beds 3 baths2,388 sq. ft.
$695,000Active4 beds 3 baths2,388 sq. ft.16 Sunnycrest Drive, Asheville, NC 28805
MLS# 4306240Listed by: MOSAIC COMMUNITY LIFESTYLE REALTY - New
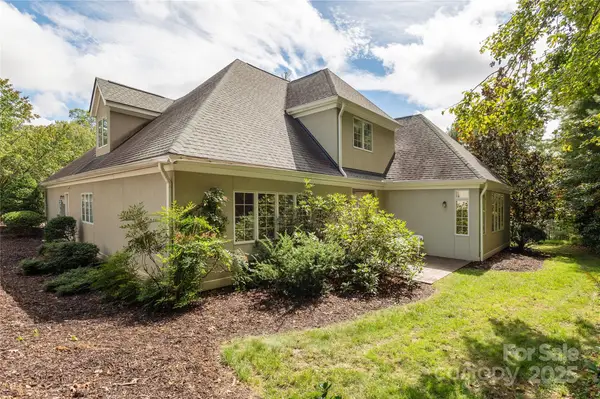 $910,000Active3 beds 3 baths2,998 sq. ft.
$910,000Active3 beds 3 baths2,998 sq. ft.29 Bideford Row, Asheville, NC 28803
MLS# 4302058Listed by: PREFERRED PROPERTIES - New
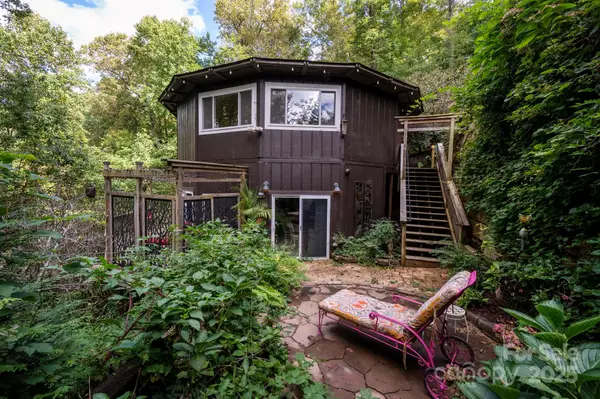 $425,000Active2 beds 1 baths1,543 sq. ft.
$425,000Active2 beds 1 baths1,543 sq. ft.9 Reuben Road, Asheville, NC 28804
MLS# 4305401Listed by: MOSAIC COMMUNITY LIFESTYLE REALTY - New
 $950,000Active4 beds 3 baths2,991 sq. ft.
$950,000Active4 beds 3 baths2,991 sq. ft.190 School Road, Asheville, NC 28806
MLS# 4306549Listed by: NEXUS REALTY LLC - New
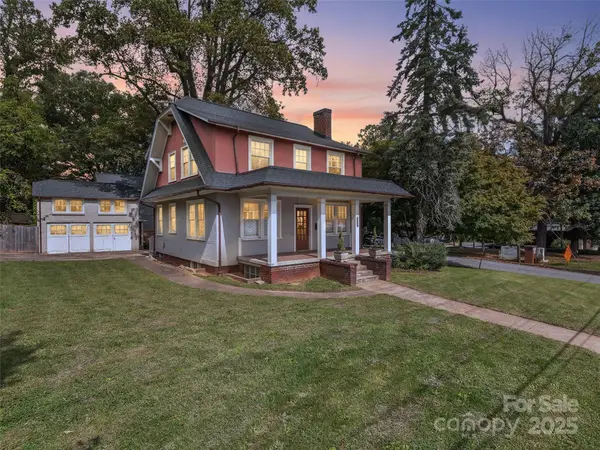 $625,000Active6 beds 3 baths1,774 sq. ft.
$625,000Active6 beds 3 baths1,774 sq. ft.1389 Patton Avenue, Asheville, NC 28806
MLS# 4306977Listed by: HOWARD HANNA BEVERLY-HANKS ASHEVILLE-NORTH - New
 $625,000Active6 beds 3 baths1,774 sq. ft.
$625,000Active6 beds 3 baths1,774 sq. ft.1389 Patton Avenue, Asheville, NC 28806
MLS# 4306995Listed by: HOWARD HANNA BEVERLY-HANKS ASHEVILLE-NORTH - New
 $1,875,000Active2 beds 2 baths1,314 sq. ft.
$1,875,000Active2 beds 2 baths1,314 sq. ft.7 Patton Avenue #1207, Asheville, NC 28801
MLS# 4307018Listed by: PREMIER SOTHEBYS INTERNATIONAL REALTY - New
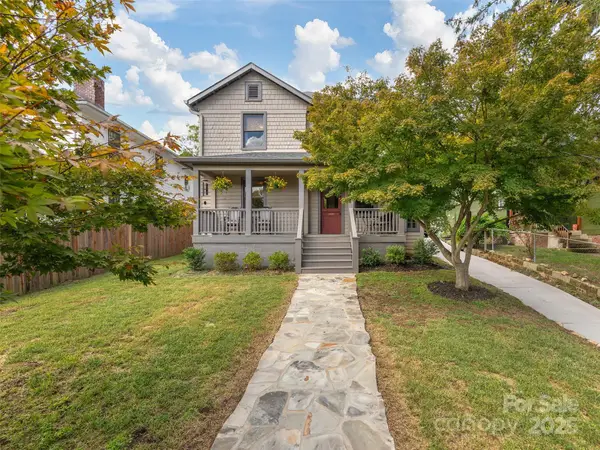 $895,000Active3 beds 3 baths1,909 sq. ft.
$895,000Active3 beds 3 baths1,909 sq. ft.118 Woodrow Avenue, Asheville, NC 28801
MLS# 4305476Listed by: HOWARD HANNA BEVERLY-HANKS ASHEVILLE-NORTH
