90 Knob Hill Road, Asheville, NC 28806
Local realty services provided by:Better Homes and Gardens Real Estate Foothills
Listed by: valeria carrizo-wyda
Office: nest realty asheville
MLS#:4265903
Source:CH
Price summary
- Price:$545,000
- Price per sq. ft.:$231.32
About this home
This classic brick ranch style is timeless, the location is fantastic, the back yard is dreamy and it's ready for new owners to add all the modern updates! With 4 bedrooms, 4 bathrooms (including 3 ensuite!), it's perfect for accommodating guests or a large family. The multiple living rooms and dining areas provide ample space for gatherings and daily living. Wood floors are always a plus, offering both aesthetic appeal and easy maintenance.
A full basement adds significant flexibility, whether for storage, recreation or potential additional living space with a woodburning fireplace and a full bathroom none of which is even included in the SF! The fact that it has operated as a group home in the past highlights its versatility and potential for various uses. Overall, it's a spacious home with plenty of possibilities for customization and enjoyment. It's OUTSIDE of the city limits! Close to Arboretum, Parkway, I26, shopping and dining corridors.
Contact an agent
Home facts
- Year built:1970
- Listing ID #:4265903
- Updated:November 11, 2025 at 02:26 PM
Rooms and interior
- Bedrooms:4
- Total bathrooms:4
- Full bathrooms:4
- Living area:2,356 sq. ft.
Heating and cooling
- Heating:Baseboard
Structure and exterior
- Year built:1970
- Building area:2,356 sq. ft.
- Lot area:0.45 Acres
Schools
- High school:Enka
- Elementary school:Hominy Valley/Enka
Utilities
- Sewer:Septic (At Site)
Finances and disclosures
- Price:$545,000
- Price per sq. ft.:$231.32
New listings near 90 Knob Hill Road
- Coming Soon
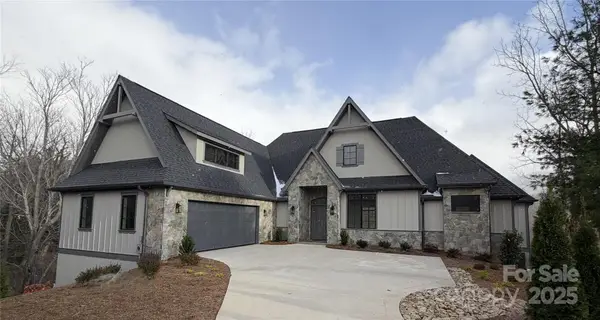 $1,499,000Coming Soon3 beds 3 baths
$1,499,000Coming Soon3 beds 3 baths18 Snap Dragon Court, Asheville, NC 28804
MLS# 4320741Listed by: ARK DEVELOPMENT REALTY, LLC - Coming Soon
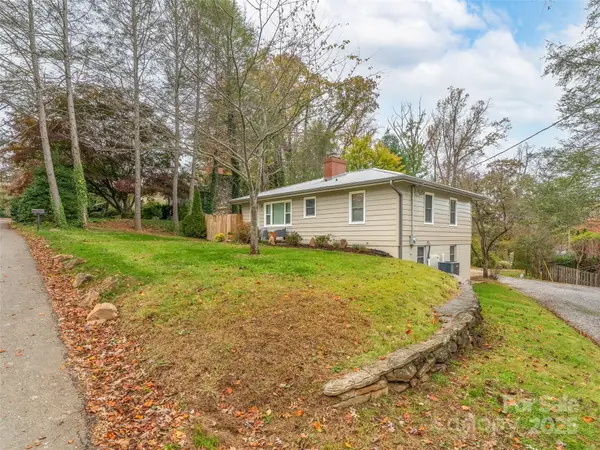 $785,000Coming Soon3 beds 3 baths
$785,000Coming Soon3 beds 3 baths32 Chiles Avenue, Asheville, NC 28803
MLS# 4320588Listed by: UNIQUE: A REAL ESTATE COLLECTIVE - New
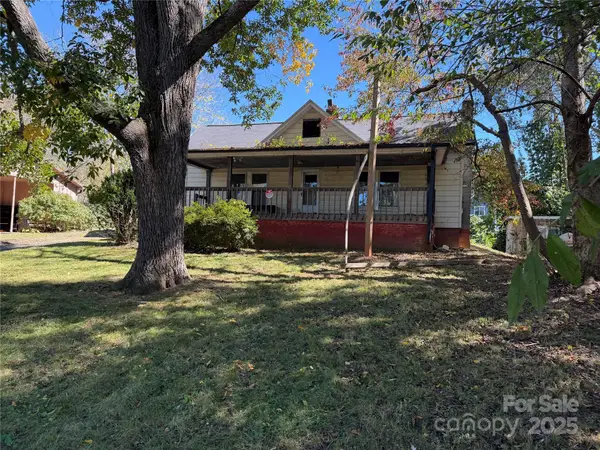 $279,000Active-- beds -- baths
$279,000Active-- beds -- baths34 Bradley Street, Asheville, NC 28806
MLS# 4320032Listed by: KELLER WILLIAMS PROFESSIONALS - New
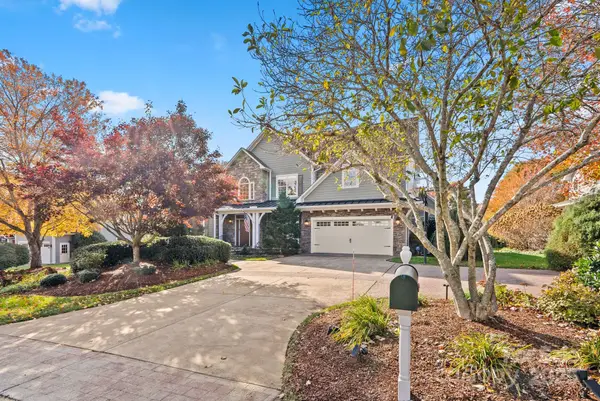 $965,000Active4 beds 4 baths3,813 sq. ft.
$965,000Active4 beds 4 baths3,813 sq. ft.6 Huntington Chase Drive, Asheville, NC 28805
MLS# 4320603Listed by: REALTY ONE GROUP PIVOT ASHEVILLE - Open Sat, 12 to 2pmNew
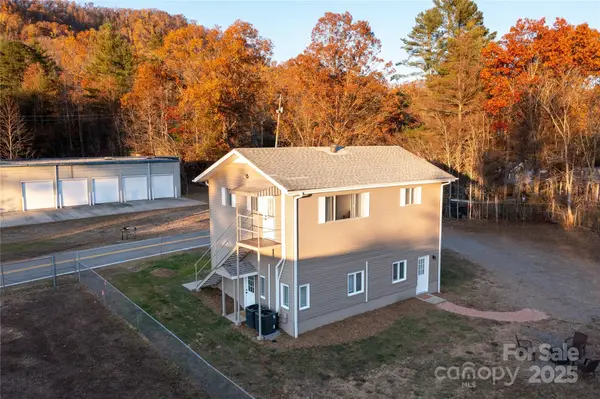 $375,000Active2 beds 2 baths1,772 sq. ft.
$375,000Active2 beds 2 baths1,772 sq. ft.340 Dillingham Circle #1, Asheville, NC 28805
MLS# 4318995Listed by: MOSAIC COMMUNITY LIFESTYLE REALTY - New
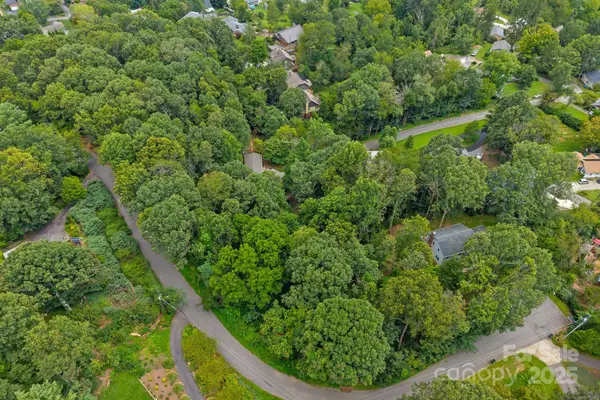 $149,000Active0.71 Acres
$149,000Active0.71 Acres99999 Graystone Road, Asheville, NC 28804
MLS# 4319725Listed by: MOSAIC COMMUNITY LIFESTYLE REALTY - New
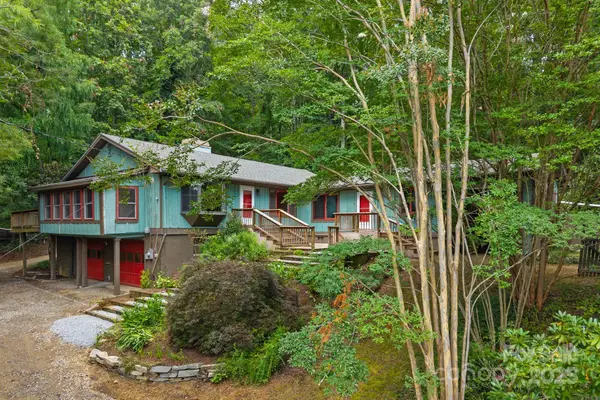 $699,000Active3 beds 3 baths2,011 sq. ft.
$699,000Active3 beds 3 baths2,011 sq. ft.15 Mayfield Road, Asheville, NC 28804
MLS# 4319717Listed by: MOSAIC COMMUNITY LIFESTYLE REALTY - New
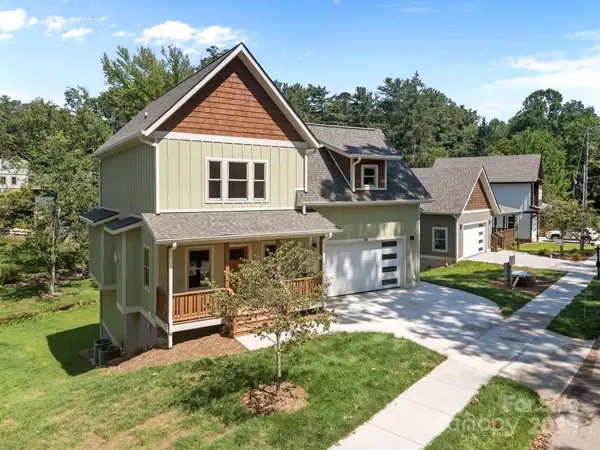 $869,900Active3 beds 5 baths2,802 sq. ft.
$869,900Active3 beds 5 baths2,802 sq. ft.58 Pinedale Road, Asheville, NC 28805
MLS# 4320485Listed by: OBSIDIAN REAL ESTATE LLC - New
 $160,000Active1.83 Acres
$160,000Active1.83 Acres99999 Willow Creek Drive #2, Asheville, NC 28803
MLS# 4320210Listed by: EXP REALTY LLC - New
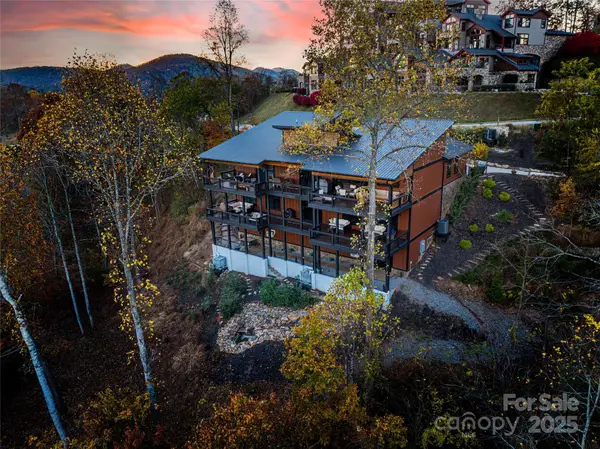 $2,800,000Active5 beds 5 baths6,384 sq. ft.
$2,800,000Active5 beds 5 baths6,384 sq. ft.41 Ben Lippen School Road, Asheville, NC 28806
MLS# 4316852Listed by: SOUTHERN HOMES OF THE CAROLINAS, INC
