1014 Ocean Ridge Drive, Atlantic Beach, NC 28512
Local realty services provided by:Better Homes and Gardens Real Estate Lifestyle Property Partners
1014 Ocean Ridge Drive,Atlantic Beach, NC 28512
$2,399,000
- 4 Beds
- 5 Baths
- 3,122 sq. ft.
- Single family
- Active
Listed by:mary cheatham king real estate team
Office:keller williams crystal coast
MLS#:100526419
Source:NC_CCAR
Price summary
- Price:$2,399,000
- Price per sq. ft.:$768.42
About this home
Welcome to 1014 Ocean Ridge, gorgeous new construction with warm details and designer-selected finishes throughout.
This 4-bedroom, 4.5-bath retreat spans three levels with elevator access, offering a perfect blend of sophistication and functionality. From the moment you arrive, custom finishes and luxury details set 1014 apart. The location is ideal, on the 2nd row at the desirable west end of the street directly across from a designated beach access for Ocean Ridge owners.
The main living space features a shiplap fireplace with built-ins, accented by white oak flooring that flows throughout the second and third levels. The chef's kitchen is a showpiece with upgraded Café appliances, a Kohler farmhouse sink, VicoStone Costa Nova quartz countertops, and a double island design that allows for effortless entertaining. A walk-in scullery with butcher block countertops provides additional prep and storage space, ensuring both beauty and practicality.
Each of the four-and-a-half baths has been designed with care, showcasing custom tile showers, quartz countertops, and a curated mix of high-end finishes throughout. The floating vanity in the powder bath adds a modern touch, while the oversized primary suite offers a spa-inspired bath and a spacious walk-in closet.
Additional highlights include beautiful painted board & batten wainscotting in the entry hallway and an outdoor shower for easy beach living. Two covered porches at the front of the home capture incredible ocean views, making the outdoors an extension of your living space.
1014 Ocean Ridge balances timeless coastal character with elevated modern design. Whether as a full-time residence or a beach getaway, 1014 Ocean Ridge delivers the perfect combination of location, luxury, and lifestyle.
Contact an agent
Home facts
- Year built:2025
- Listing ID #:100526419
- Added:15 day(s) ago
- Updated:September 06, 2025 at 10:17 AM
Rooms and interior
- Bedrooms:4
- Total bathrooms:5
- Full bathrooms:4
- Half bathrooms:1
- Living area:3,122 sq. ft.
Heating and cooling
- Cooling:Zoned
- Heating:Electric, Heat Pump, Heating, Zoned
Structure and exterior
- Roof:Metal
- Year built:2025
- Building area:3,122 sq. ft.
- Lot area:0.15 Acres
Schools
- High school:West Carteret
- Middle school:Morehead City
- Elementary school:Morehead City Elem
Utilities
- Water:Municipal Water Available
Finances and disclosures
- Price:$2,399,000
- Price per sq. ft.:$768.42
New listings near 1014 Ocean Ridge Drive
- New
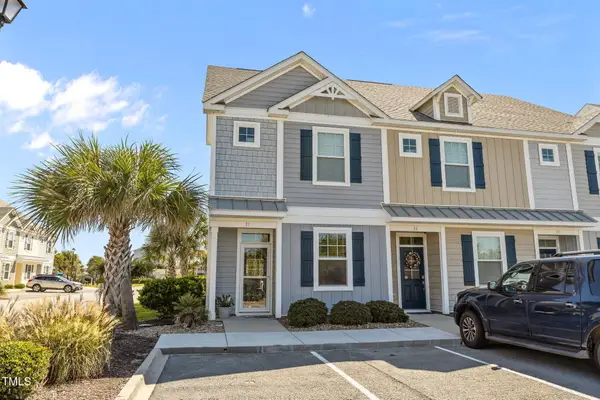 $709,500Active3 beds 4 baths1,567 sq. ft.
$709,500Active3 beds 4 baths1,567 sq. ft.2800 W Fort Macon Road #37, Atlantic Beach, NC 28512
MLS# 10120293Listed by: SOUTH WAKE REALTY LLC - New
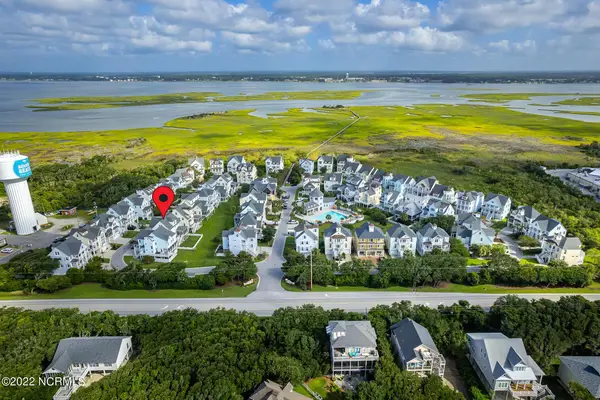 $1,499,900Active5 beds 5 baths3,122 sq. ft.
$1,499,900Active5 beds 5 baths3,122 sq. ft.221 Sound Side Drive, Atlantic Beach, NC 28512
MLS# 100528982Listed by: KELLER WILLIAMS CRYSTAL COAST 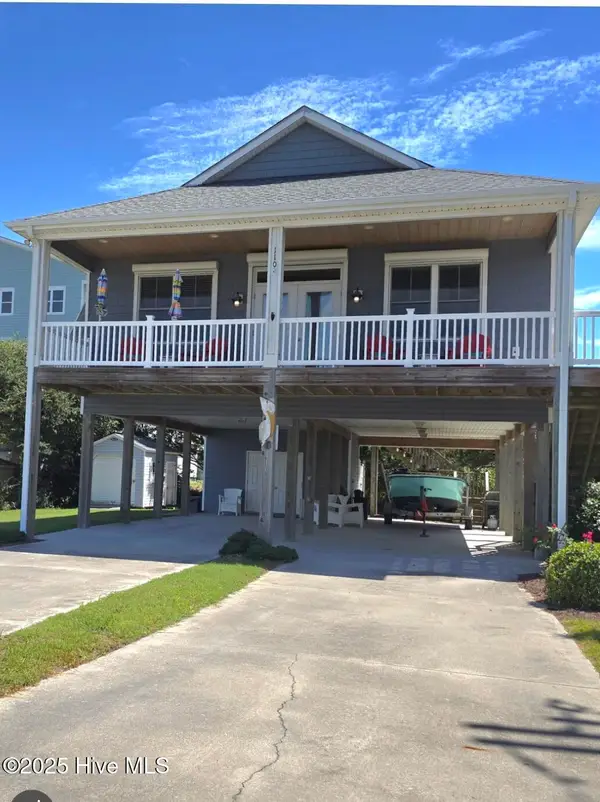 $770,000Pending3 beds 2 baths1,280 sq. ft.
$770,000Pending3 beds 2 baths1,280 sq. ft.110 Pelican Drive, Atlantic Beach, NC 28512
MLS# 100528602Listed by: COLDWELL BANKER SEA COAST ADV EI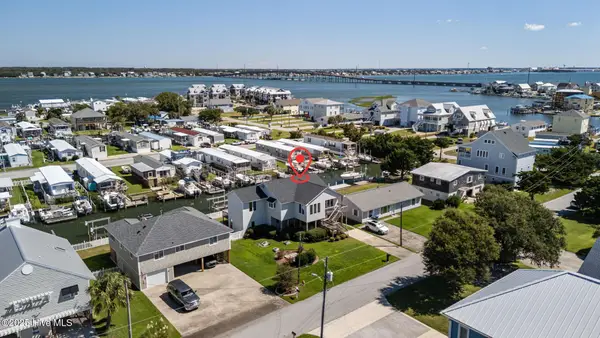 $1,050,000Pending2 beds 3 baths2,142 sq. ft.
$1,050,000Pending2 beds 3 baths2,142 sq. ft.106 1st Street, Atlantic Beach, NC 28512
MLS# 100527877Listed by: COLDWELL BANKER SEA COAST AB- New
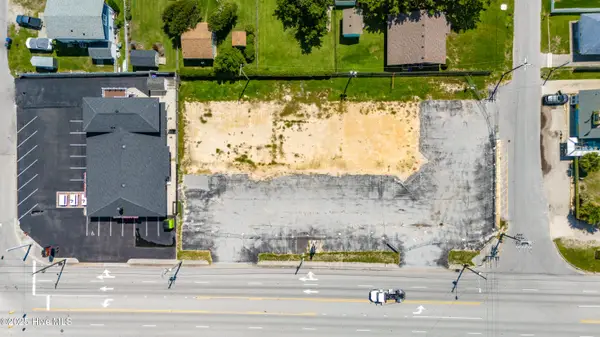 $1,950,000Active0.8 Acres
$1,950,000Active0.8 Acres413 W Fort Macon Road, Atlantic Beach, NC 28512
MLS# 100527906Listed by: LANDMARK SOTHEBY'S INTERNATIONAL REALTY - New
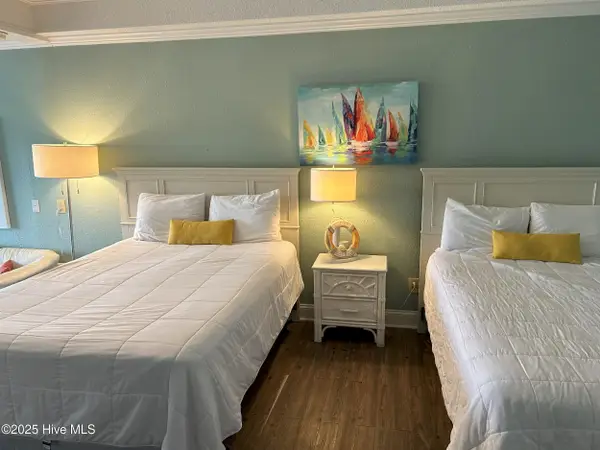 $152,000Active1 beds 1 baths400 sq. ft.
$152,000Active1 beds 1 baths400 sq. ft.602 W Fort Macon Road #118, Atlantic Beach, NC 28512
MLS# 100527785Listed by: COLDWELL BANKER SEA COAST AB 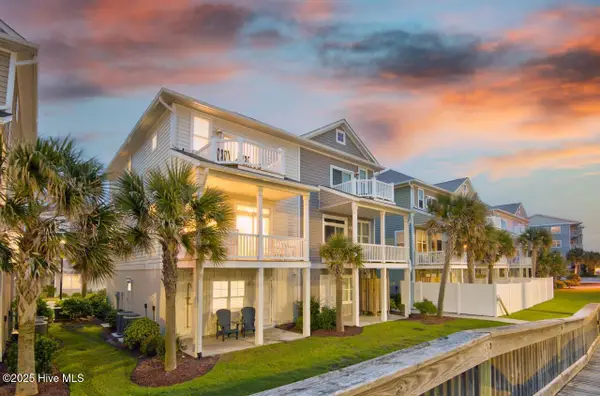 $849,900Pending4 beds 4 baths2,078 sq. ft.
$849,900Pending4 beds 4 baths2,078 sq. ft.2800 W Fort Macon Road #13 Seaside Villas, Atlantic Beach, NC 28512
MLS# 100527414Listed by: KELLER WILLIAMS CRYSTAL COAST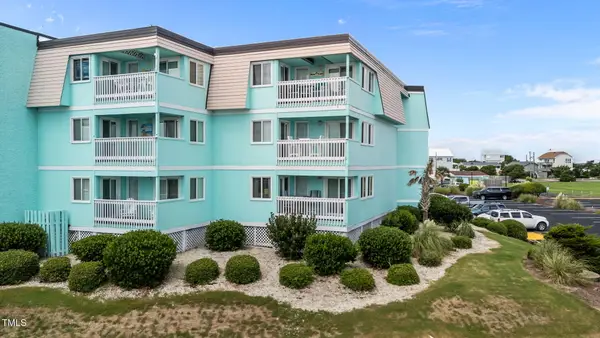 $360,000Pending2 beds 2 baths777 sq. ft.
$360,000Pending2 beds 2 baths777 sq. ft.301 Commerce Way Road #101, Atlantic Beach, NC 28512
MLS# 10118273Listed by: REAL BROKER, LLC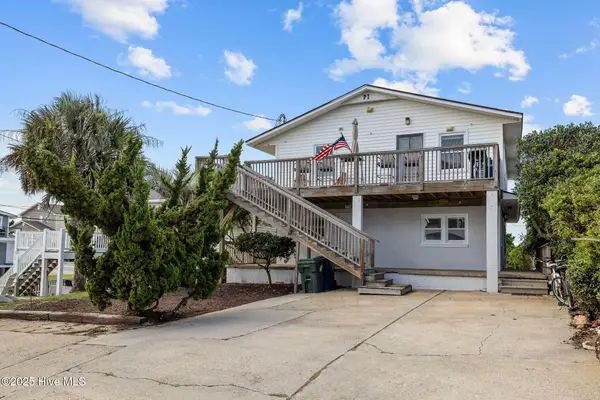 $895,000Active4 beds 4 baths2,167 sq. ft.
$895,000Active4 beds 4 baths2,167 sq. ft.217 W Atlantic Boulevard #1-4, Atlantic Beach, NC 28512
MLS# 100526951Listed by: CENTURY 21 COASTAL ADVANTAGE- Open Sun, 1 to 3pm
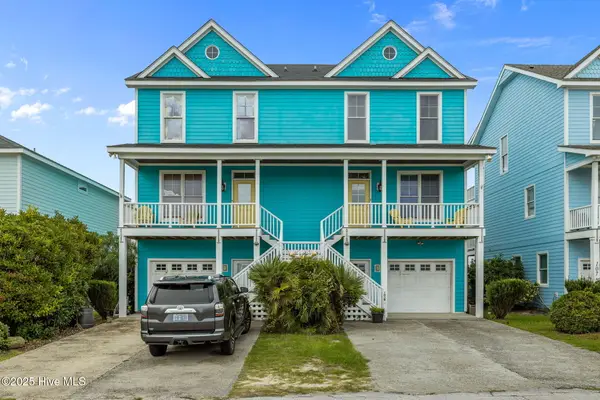 $1,380,000Active2 beds 4 baths1,914 sq. ft.
$1,380,000Active2 beds 4 baths1,914 sq. ft.105 Winston Avenue #A&B, Atlantic Beach, NC 28512
MLS# 100526903Listed by: RE/MAX OCEAN PROPERTIES
