221 Sound Side Drive, Atlantic Beach, NC 28512
Local realty services provided by:Better Homes and Gardens Real Estate Elliott Coastal Living
221 Sound Side Drive,Atlantic Beach, NC 28512
$1,399,900
- 5 Beds
- 5 Baths
- 3,122 sq. ft.
- Single family
- Pending
Listed by:mary cheatham king real estate team
Office:keller williams crystal coast
MLS#:100528982
Source:NC_CCAR
Price summary
- Price:$1,399,900
- Price per sq. ft.:$448.4
About this home
This updated coastal retreat in the desirable Cottages at Bay Ridge offers 5 bedrooms and 4 ½ baths, thoughtfully designed across four levels of living space. The ground floor welcomes you with a single-car garage and conditioned space (not included in GLA) featuring a living area with a wet bar, half bath, and access to both a covered patio and a full-service elevator that serves two upper levels. The second floor is the heart of the home, boasting an open and spacious layout with LVP flooring throughout. The kitchen is beautifully appointed with white cabinetry, a tile backsplash, stainless steel appliances, and a large island with extra seating, flowing seamlessly into the living area. From here, step out onto the covered screened porch or the uncovered deck for coastal breezes, or make use of the adjoining butler's pantry that connects to the dining area. A bonus room, currently used as an additional living area, and a half bath complete this floor. On the third level, the primary suite offers access to a private covered deck and an ensuite with dual vanity and tile shower. Two additional bedrooms share a convenient Jack and Jill bath. The fourth floor provides even more space with two guest bedrooms, each with its own bath, along with a cozy den area. Perfect for family living or entertaining, this home captures the essence of coastal comfort with modern updates and thoughtful design.
With its spacious layout, modern finishes, and multiple indoor and outdoor living areas, this home is the perfect coastal retreat for relaxing, entertaining, and making lasting memories.
Community living takes center stage with access to a sparkling swimming pool, welcoming clubhouse, private walkway, and charming gazebo that invites moments of relaxation. This exceptional residence not only provides a sanctuary of comfort but also offers a rare opportunity to embrace a lifestyle that effortlessly combines luxury, convenience, and the beauty of its breathtaking surroundings.
Contact an agent
Home facts
- Year built:2005
- Listing ID #:100528982
- Added:59 day(s) ago
- Updated:November 03, 2025 at 08:46 AM
Rooms and interior
- Bedrooms:5
- Total bathrooms:5
- Full bathrooms:4
- Half bathrooms:1
- Living area:3,122 sq. ft.
Heating and cooling
- Cooling:Heat Pump
- Heating:Electric, Forced Air, Heat Pump, Heating
Structure and exterior
- Roof:Shingle
- Year built:2005
- Building area:3,122 sq. ft.
- Lot area:0.13 Acres
Schools
- High school:West Carteret
- Middle school:Morehead City
- Elementary school:Morehead City Primary
Finances and disclosures
- Price:$1,399,900
- Price per sq. ft.:$448.4
New listings near 221 Sound Side Drive
- New
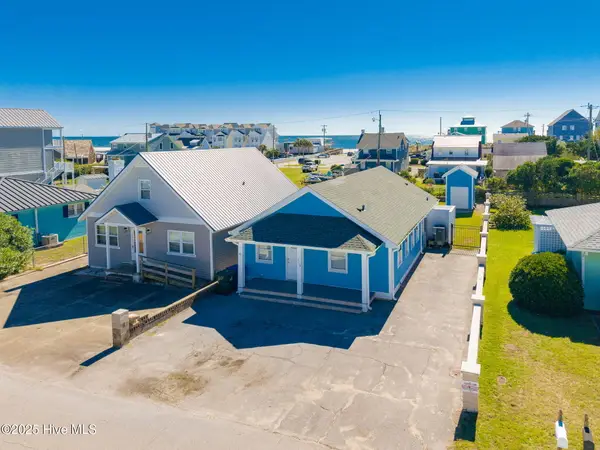 $745,000Active2 beds 2 baths952 sq. ft.
$745,000Active2 beds 2 baths952 sq. ft.209 W Terminal Boulevard, Atlantic Beach, NC 28512
MLS# 100538830Listed by: BARAN PROPERTIES - New
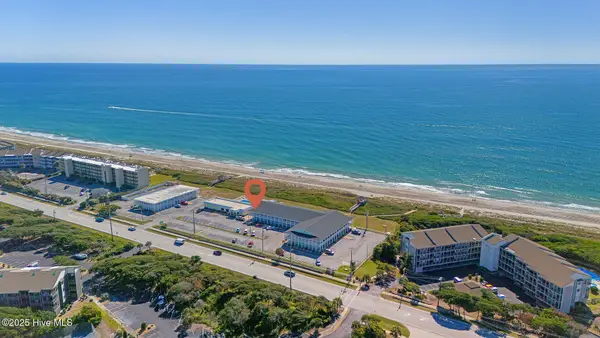 $225,000Active-- beds 1 baths287 sq. ft.
$225,000Active-- beds 1 baths287 sq. ft.2401 W Ft Macon Road #220 Ocean Sands, Atlantic Beach, NC 28512
MLS# 100538655Listed by: KELLER WILLIAMS CRYSTAL COAST - New
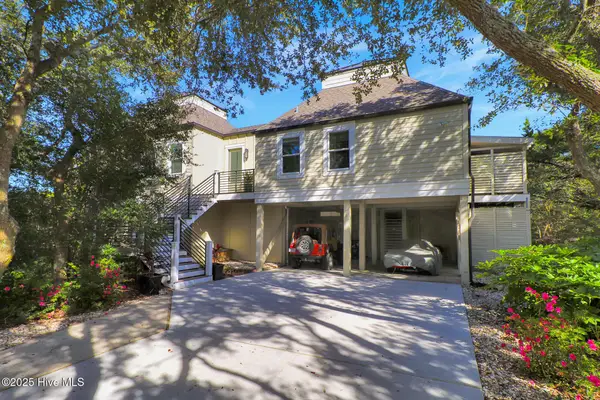 $1,999,900Active4 beds 5 baths4,634 sq. ft.
$1,999,900Active4 beds 5 baths4,634 sq. ft.108 Talford Drive, Atlantic Beach, NC 28512
MLS# 100538456Listed by: KELLER WILLIAMS CRYSTAL COAST 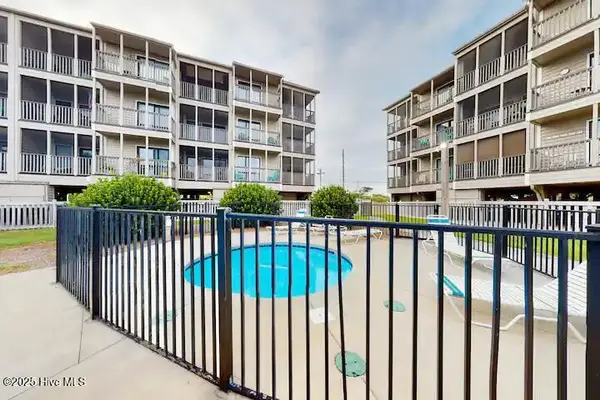 $485,000Pending2 beds 2 baths894 sq. ft.
$485,000Pending2 beds 2 baths894 sq. ft.2511 W Ft Macon Road #B310, Atlantic Beach, NC 28512
MLS# 100538283Listed by: AL WILLIAMS PROPERTIES- New
 $669,000Active3 beds 4 baths1,598 sq. ft.
$669,000Active3 beds 4 baths1,598 sq. ft.2800 W Ft Macon Road #35, Atlantic Beach, NC 28512
MLS# 100538049Listed by: EXP REALTY - New
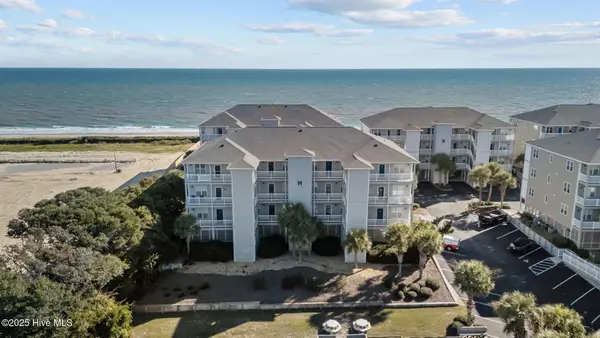 $599,000Active2 beds 2 baths1,144 sq. ft.
$599,000Active2 beds 2 baths1,144 sq. ft.1701 Salter Path Road #H202, Indian Beach, NC 28512
MLS# 100537593Listed by: EMERALD ISLE REALTY 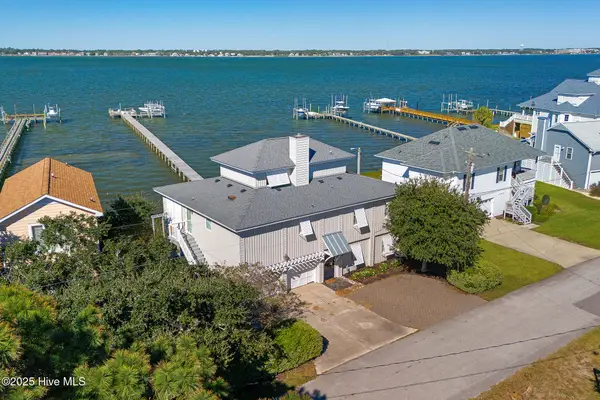 $1,750,000Active4 beds 5 baths2,860 sq. ft.
$1,750,000Active4 beds 5 baths2,860 sq. ft.204 Shoreline Drive, Atlantic Beach, NC 28512
MLS# 100537336Listed by: KELLER WILLIAMS CRYSTAL COAST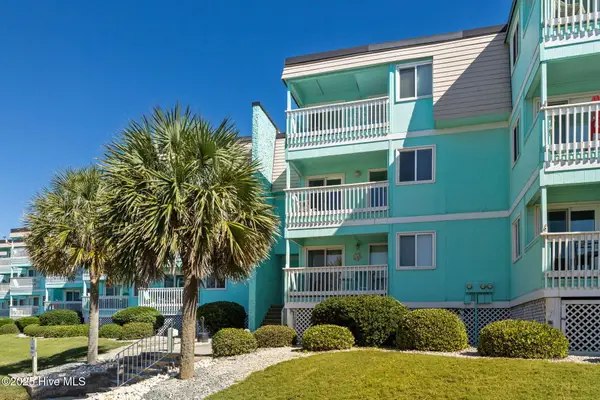 $365,000Active2 beds 2 baths840 sq. ft.
$365,000Active2 beds 2 baths840 sq. ft.301 E Commerce Way Road #252, Atlantic Beach, NC 28512
MLS# 100537016Listed by: COLDWELL BANKER SEA COAST AB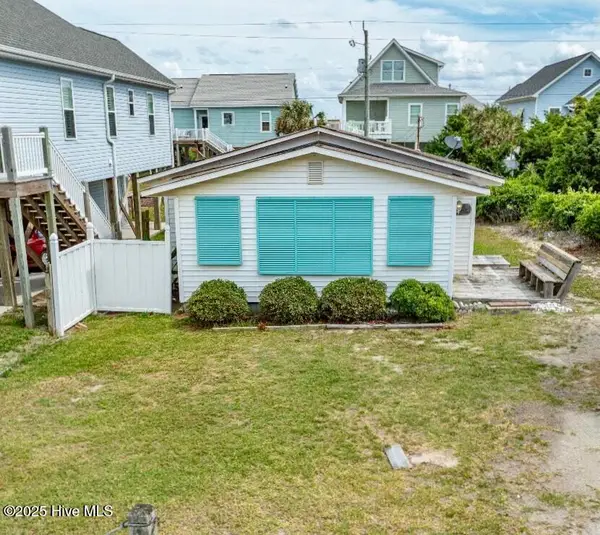 $450,000Active2 beds 1 baths520 sq. ft.
$450,000Active2 beds 1 baths520 sq. ft.111 E Terminal Boulevard, Atlantic Beach, NC 28512
MLS# 100536132Listed by: EXP REALTY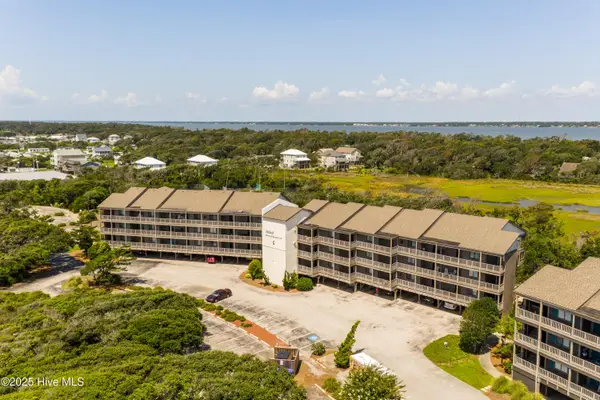 $445,000Active3 beds 3 baths1,000 sq. ft.
$445,000Active3 beds 3 baths1,000 sq. ft.2306 W Ft Macon Road #308 H, Atlantic Beach, NC 28512
MLS# 100535949Listed by: COLDWELL BANKER SEA COAST AB
