108 Kiawa Way, Atlantic Beach, NC 28512
Local realty services provided by:Better Homes and Gardens Real Estate Elliott Coastal Living
Listed by: kevin lee
Office: lee and harrell real estate professionals
MLS#:100510320
Source:NC_CCAR
Price summary
- Price:$949,900
- Price per sq. ft.:$289.69
About this home
Perched on a hilltop on nearly an acre—an exceptional find on the island—this beautifully designed home offers sweeping sound views and glimpses of the ocean, all while being elevated enough to eliminate the need for flood insurance.
Welcoming wrap-around porches set the tone for easy island living and are ideal for entertaining. On the first floor, you'll find two single-car garages with plenty of space for beach and fishing gear, along with two versatile rooms (not counted in bedroom total) and a full bath—perfect for guests or for vacation rental potential or a larger family.
Upstairs, the main living space features an open-concept layout with real hardwood floors and elegant British West Indies-inspired décor. The chef's kitchen boasts custom cabinetry and granite countertops, while the adjacent living and dining areas flow seamlessly out to a generous wrap-around covered porch. A master suite with large ensuite bath with walk in closet and a half bath complete this level.
The top floor includes a second master suite and two additional bedrooms sharing a spa-like bath with a soaking tub and an ocean-facing picture window. Step out to the upper viewing deck to take in breathtaking sunsets over the sound.
Best of all, the protected wetlands behind the property ensure your view remains unobstructed. Whether you're looking for a primary residence, vacation getaway, or smart investment, this one-of-a-kind island home has it all.
Contact an agent
Home facts
- Year built:2005
- Listing ID #:100510320
- Added:168 day(s) ago
- Updated:November 14, 2025 at 11:32 AM
Rooms and interior
- Bedrooms:4
- Total bathrooms:4
- Full bathrooms:3
- Half bathrooms:1
- Living area:3,279 sq. ft.
Heating and cooling
- Cooling:Central Air
- Heating:Electric, Fireplace(s), Heat Pump, Heating
Structure and exterior
- Roof:Architectural Shingle
- Year built:2005
- Building area:3,279 sq. ft.
- Lot area:0.77 Acres
Schools
- High school:West Carteret
- Middle school:Morehead City
- Elementary school:Morehead City Elem
Utilities
- Water:Community Water Available
Finances and disclosures
- Price:$949,900
- Price per sq. ft.:$289.69
New listings near 108 Kiawa Way
- Open Sun, 11am to 2pmNew
 $1,250,000Active4 beds 8 baths3,828 sq. ft.
$1,250,000Active4 beds 8 baths3,828 sq. ft.105 Winston Avenue #A&B, Atlantic Beach, NC 28512
MLS# 100540164Listed by: RE/MAX OCEAN PROPERTIES 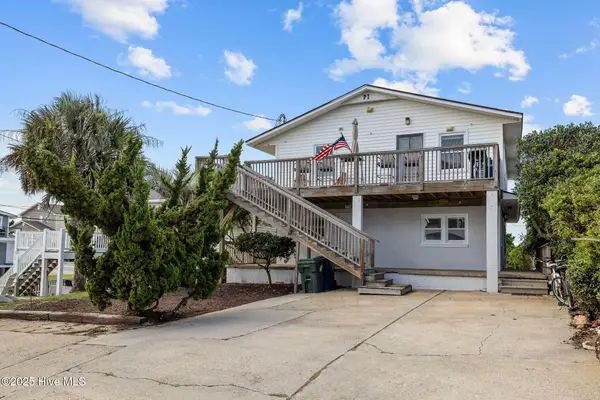 $894,000Active4 beds 4 baths2,167 sq. ft.
$894,000Active4 beds 4 baths2,167 sq. ft.217 W Atlantic Boulevard, Atlantic Beach, NC 28512
MLS# 100526951Listed by: CENTURY 21 COASTAL ADVANTAGE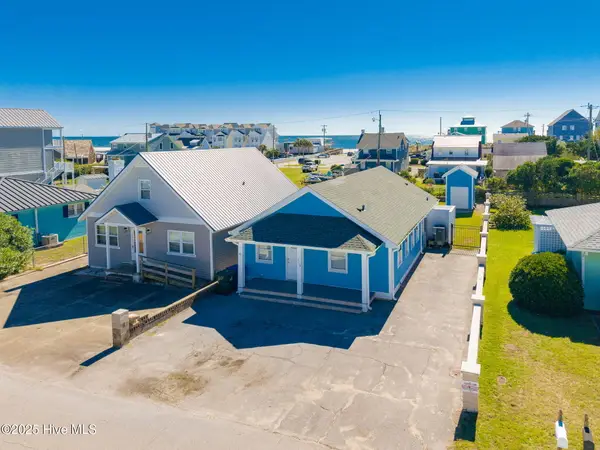 $745,000Active2 beds 2 baths952 sq. ft.
$745,000Active2 beds 2 baths952 sq. ft.209 W Terminal Boulevard, Atlantic Beach, NC 28512
MLS# 100538830Listed by: BARAN PROPERTIES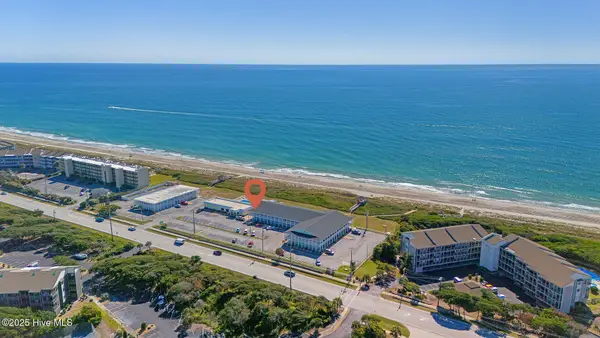 $225,000Active-- beds 1 baths287 sq. ft.
$225,000Active-- beds 1 baths287 sq. ft.2401 W Ft Macon Road #220 Ocean Sands, Atlantic Beach, NC 28512
MLS# 100538655Listed by: KELLER WILLIAMS CRYSTAL COAST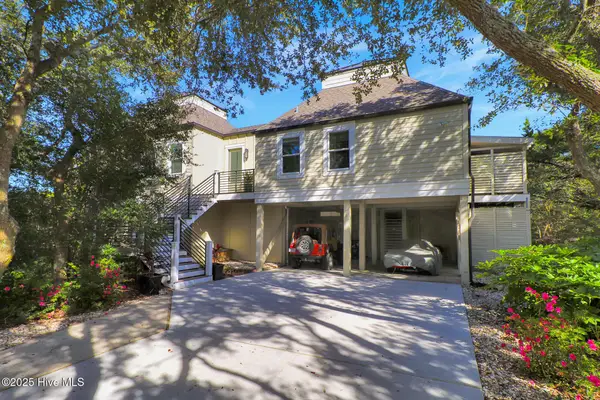 $1,999,900Active4 beds 5 baths4,634 sq. ft.
$1,999,900Active4 beds 5 baths4,634 sq. ft.108 Talford Drive, Atlantic Beach, NC 28512
MLS# 100538456Listed by: KELLER WILLIAMS CRYSTAL COAST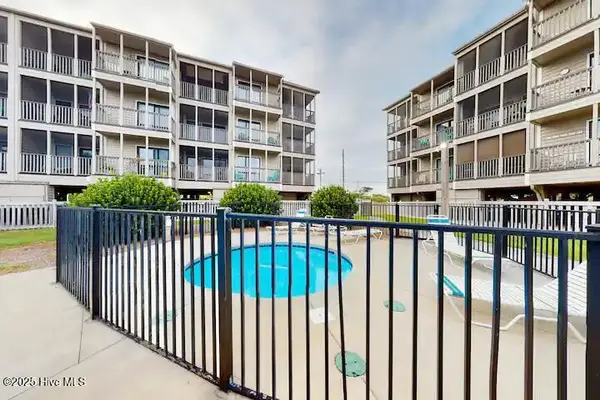 $485,000Pending2 beds 2 baths894 sq. ft.
$485,000Pending2 beds 2 baths894 sq. ft.2511 W Ft Macon Road #B310, Atlantic Beach, NC 28512
MLS# 100538283Listed by: AL WILLIAMS PROPERTIES $669,000Active3 beds 4 baths1,598 sq. ft.
$669,000Active3 beds 4 baths1,598 sq. ft.2800 W Ft Macon Road #35, Atlantic Beach, NC 28512
MLS# 100538049Listed by: EXP REALTY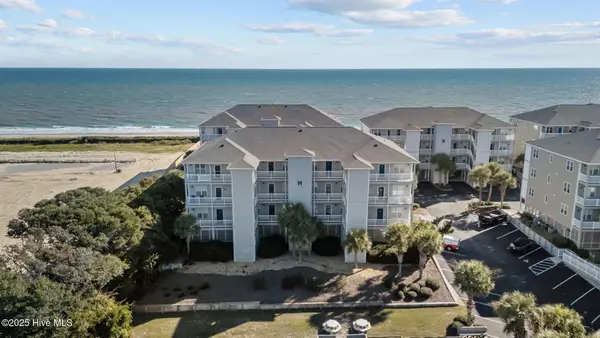 $599,000Active2 beds 2 baths1,144 sq. ft.
$599,000Active2 beds 2 baths1,144 sq. ft.1701 Salter Path Road #H202, Indian Beach, NC 28512
MLS# 100537593Listed by: EMERALD ISLE REALTY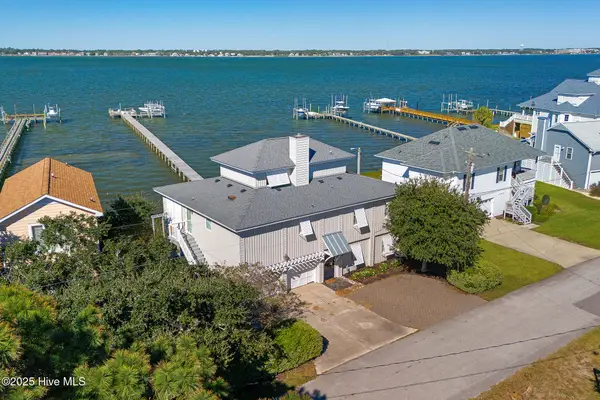 $1,675,000Active4 beds 5 baths2,860 sq. ft.
$1,675,000Active4 beds 5 baths2,860 sq. ft.204 Shoreline Drive, Atlantic Beach, NC 28512
MLS# 100537336Listed by: KELLER WILLIAMS CRYSTAL COAST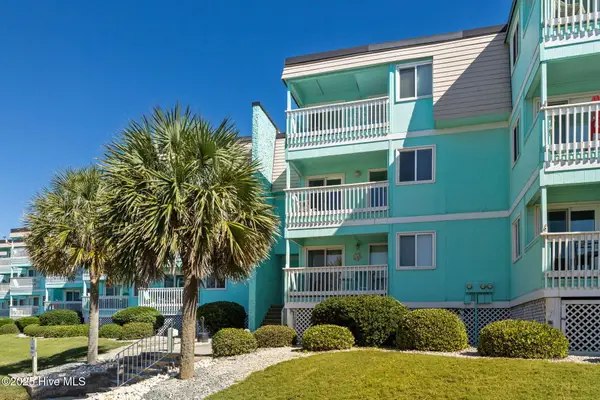 $365,000Active2 beds 2 baths840 sq. ft.
$365,000Active2 beds 2 baths840 sq. ft.301 E Commerce Way Road #252, Atlantic Beach, NC 28512
MLS# 100537016Listed by: COLDWELL BANKER SEA COAST AB
