203 Club Colony Drive, Atlantic Beach, NC 28512
Local realty services provided by:Better Homes and Gardens Real Estate Lifestyle Property Partners
203 Club Colony Drive,Atlantic Beach, NC 28512
$1,550,000
- 3 Beds
- 2 Baths
- 1,291 sq. ft.
- Single family
- Pending
Listed by: the donna and team new bern, donna harmatuk
Office: keller williams realty
MLS#:100529191
Source:NC_CCAR
Price summary
- Price:$1,550,000
- Price per sq. ft.:$1,200.62
About this home
A lifetime of summer memories awaits at this CLUB COLONY beach cottage. Smell that sweet salt air from your second row cedar shake bungalow which captures the charm of a classic beach retreat. The home spans three levels, offering flexible spaces for family, guests, or rental potential. The ground-level suite with private entry provides over 1,000 sq. ft. of additional living space plus an outdoor shower, ideal for overflow accommodations or income opportunities.
The main level showcases authentic knotty pine tongue-and-groove paneling throughout the living areas and three private bedrooms. Outdoor living is a highlight with a covered front porch for enjoying ocean breezes and a brand-new rear deck overlooking a spacious backyard. The third level is dedicated to the primary suite, featuring panoramic ocean views.
This property is ideally situated across from a neighborhood beach access and just one block from the DUNES CLUB. Club Colony Drive is a low-traffic street ending in both directions, yet the location remains convenient to local seafood restaurants and the popular Atlantic Beach ''circle.''
Contact an agent
Home facts
- Year built:1953
- Listing ID #:100529191
- Added:70 day(s) ago
- Updated:November 15, 2025 at 09:25 AM
Rooms and interior
- Bedrooms:3
- Total bathrooms:2
- Full bathrooms:2
- Living area:1,291 sq. ft.
Heating and cooling
- Cooling:Central Air
- Heating:Electric, Heat Pump, Heating
Structure and exterior
- Roof:Architectural Shingle
- Year built:1953
- Building area:1,291 sq. ft.
- Lot area:0.24 Acres
Schools
- High school:West Carteret
- Middle school:Morehead City
- Elementary school:Morehead City Elem
Utilities
- Water:Community Water Available
Finances and disclosures
- Price:$1,550,000
- Price per sq. ft.:$1,200.62
New listings near 203 Club Colony Drive
- New
 $360,000Active2 beds 2 baths864 sq. ft.
$360,000Active2 beds 2 baths864 sq. ft.100 Dunes Avenue #A, Atlantic Beach, NC 28512
MLS# 100540809Listed by: BLUEWATER REAL ESTATE - EI - New
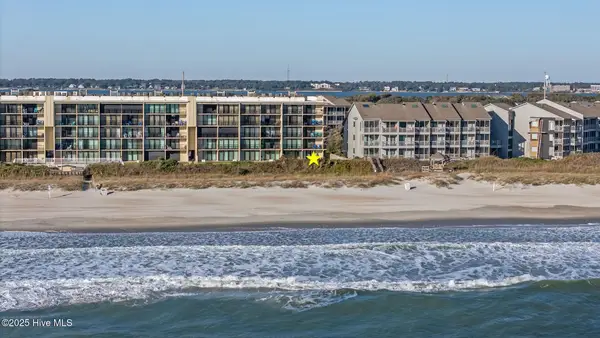 $489,000Active2 beds 2 baths1,005 sq. ft.
$489,000Active2 beds 2 baths1,005 sq. ft.2305 W Fort Macon Road #101, Atlantic Beach, NC 28512
MLS# 100541441Listed by: REALTY ONE GROUP NAVIGATE - Open Sun, 11am to 2pmNew
 $1,250,000Active4 beds 8 baths3,828 sq. ft.
$1,250,000Active4 beds 8 baths3,828 sq. ft.105 Winston Avenue #A&B, Atlantic Beach, NC 28512
MLS# 100540164Listed by: RE/MAX OCEAN PROPERTIES 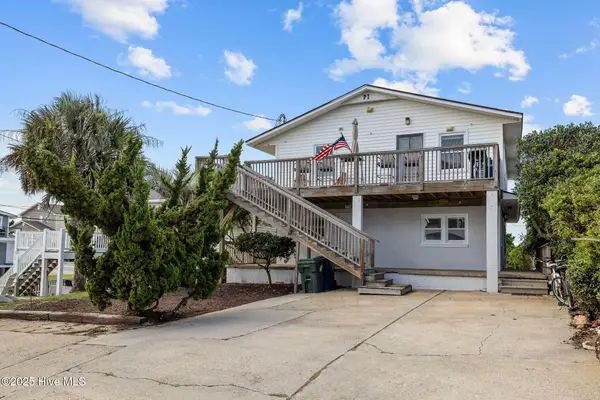 $894,000Active4 beds 4 baths2,167 sq. ft.
$894,000Active4 beds 4 baths2,167 sq. ft.217 W Atlantic Boulevard, Atlantic Beach, NC 28512
MLS# 100526951Listed by: CENTURY 21 COASTAL ADVANTAGE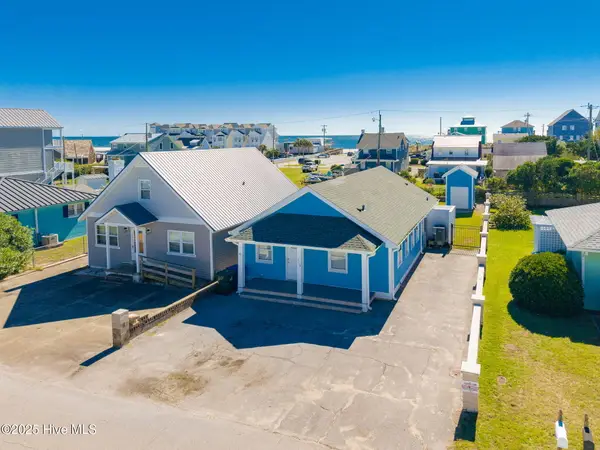 $745,000Active2 beds 2 baths952 sq. ft.
$745,000Active2 beds 2 baths952 sq. ft.209 W Terminal Boulevard, Atlantic Beach, NC 28512
MLS# 100538830Listed by: BARAN PROPERTIES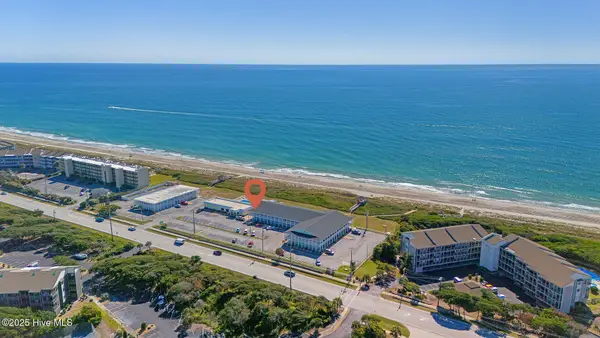 $225,000Active-- beds 1 baths287 sq. ft.
$225,000Active-- beds 1 baths287 sq. ft.2401 W Ft Macon Road #220 Ocean Sands, Atlantic Beach, NC 28512
MLS# 100538655Listed by: KELLER WILLIAMS CRYSTAL COAST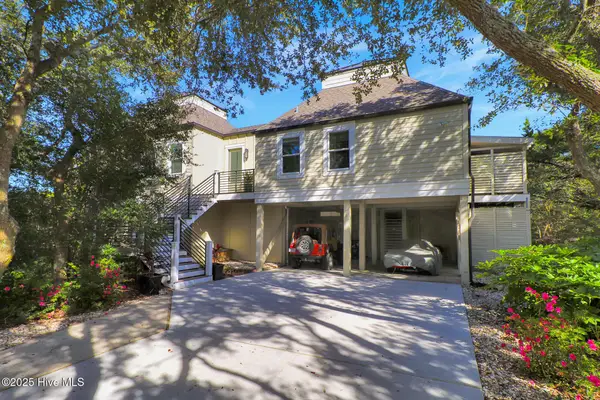 $1,999,900Active4 beds 5 baths4,634 sq. ft.
$1,999,900Active4 beds 5 baths4,634 sq. ft.108 Talford Drive, Atlantic Beach, NC 28512
MLS# 100538456Listed by: KELLER WILLIAMS CRYSTAL COAST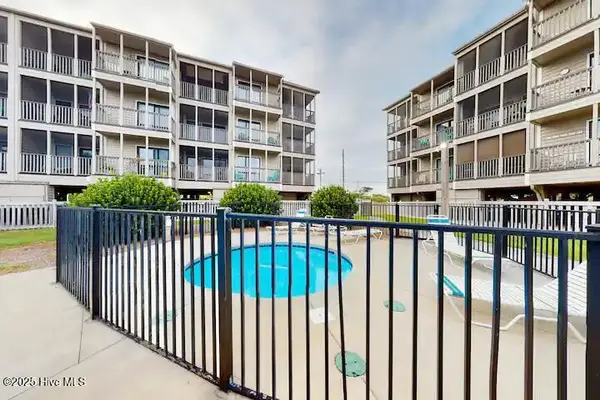 $485,000Pending2 beds 2 baths894 sq. ft.
$485,000Pending2 beds 2 baths894 sq. ft.2511 W Ft Macon Road #B310, Atlantic Beach, NC 28512
MLS# 100538283Listed by: AL WILLIAMS PROPERTIES $669,000Active3 beds 4 baths1,598 sq. ft.
$669,000Active3 beds 4 baths1,598 sq. ft.2800 W Ft Macon Road #35, Atlantic Beach, NC 28512
MLS# 100538049Listed by: EXP REALTY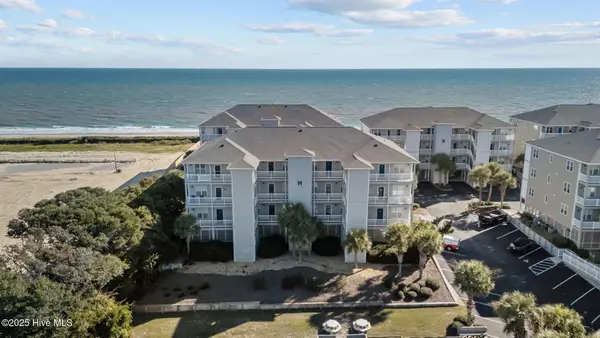 $599,000Active2 beds 2 baths1,144 sq. ft.
$599,000Active2 beds 2 baths1,144 sq. ft.1701 Salter Path Road #H202, Indian Beach, NC 28512
MLS# 100537593Listed by: EMERALD ISLE REALTY
