2111 W Fort Macon Road #336 Dunescape, Atlantic Beach, NC 28512
Local realty services provided by:Better Homes and Gardens Real Estate Lifestyle Property Partners
2111 W Fort Macon Road #336 Dunescape,Atlantic Beach, NC 28512
$695,000
- 3 Beds
- 3 Baths
- 1,004 sq. ft.
- Condominium
- Pending
Listed by:mary cheatham king real estate team
Office:keller williams crystal coast
MLS#:100532122
Source:NC_CCAR
Price summary
- Price:$695,000
- Price per sq. ft.:$692.23
About this home
This beautifully updated 3rd-floor oceanfront end unit offers extra windows and skylights that fill the space with natural light. From the main entrance, you'll enjoy views of Peletier Creek and Bogue Sound. The condo features LVP flooring throughout the living areas, a bright kitchen with white cabinets, granite countertops, backsplash, stainless steel appliances, and an island with seating that flows into the dining area. A cozy window seat with built-in storage creates the perfect reading nook, while the living area opens to a screened porch overlooking the pool, beach, and ocean. Additional highlights include a wet bar with mini fridge, an oceanfront primary suite with private balcony and ensuite, a guest bedroom with hall-access bath, and a front bedroom with a convenient half bath. A ground-level storage unit provides ample space for beach gear. Dunescape is an oceanfront complex offering multiple pools, beach access points, a pier with day docks, boat storage, and an elevator for convenience. This property also boasts an established rental history, making it a great investment opportunity as well as a coastal retreat. Offering both established rental income and all the comforts of oceanfront living, this condo is truly the best of both worlds.
Contact an agent
Home facts
- Year built:1981
- Listing ID #:100532122
- Added:5 day(s) ago
- Updated:September 29, 2025 at 07:46 AM
Rooms and interior
- Bedrooms:3
- Total bathrooms:3
- Full bathrooms:2
- Half bathrooms:1
- Living area:1,004 sq. ft.
Heating and cooling
- Heating:Electric, Heat Pump, Heating
Structure and exterior
- Roof:Shingle
- Year built:1981
- Building area:1,004 sq. ft.
Schools
- High school:West Carteret
- Middle school:Morehead City
- Elementary school:Morehead City Primary
Utilities
- Water:Municipal Water Available, Water Connected
- Sewer:Sewer Connected
Finances and disclosures
- Price:$695,000
- Price per sq. ft.:$692.23
New listings near 2111 W Fort Macon Road #336 Dunescape
- New
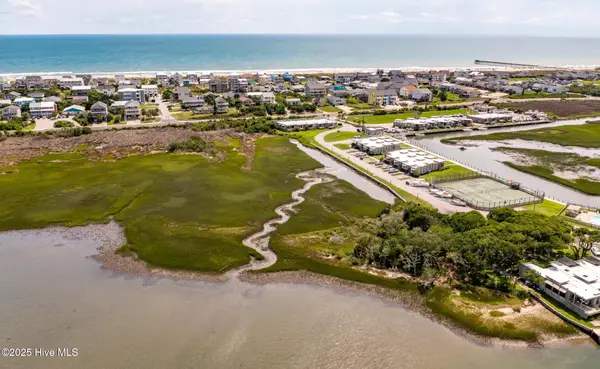 $1,800,000Active23 Acres
$1,800,000Active23 Acres9 E Fort Macon Road, Atlantic Beach, NC 28512
MLS# 100533132Listed by: ALAN SHELOR REAL ESTATE - New
 $975,000Active4 beds 3 baths2,770 sq. ft.
$975,000Active4 beds 3 baths2,770 sq. ft.201 Hoop Pole Creek Drive, Atlantic Beach, NC 28512
MLS# 100533115Listed by: COLDWELL BANKER SEA COAST AB - New
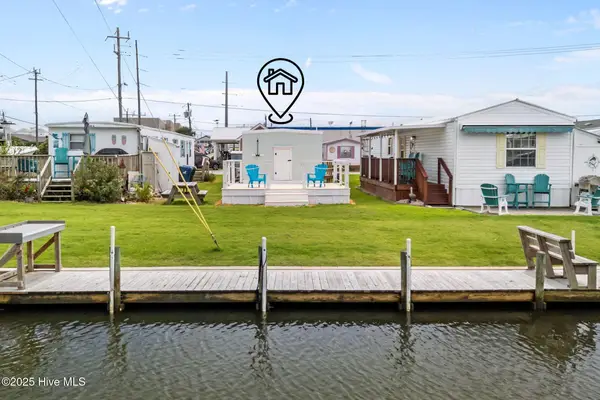 $132,500Active2 beds 1 baths444 sq. ft.
$132,500Active2 beds 1 baths444 sq. ft.100 Davis Boulevard, Atlantic Beach, NC 28512
MLS# 100532908Listed by: LINDA RIKE REAL ESTATE - New
 $1,100,000Active3 beds 3 baths1,964 sq. ft.
$1,100,000Active3 beds 3 baths1,964 sq. ft.205 Barefoot Lane, Atlantic Beach, NC 28512
MLS# 100532705Listed by: COLDWELL BANKER SEA COAST ADV EI - New
 $705,000Active3 beds 3 baths1,004 sq. ft.
$705,000Active3 beds 3 baths1,004 sq. ft.2111 W Ft Macon Road #251, Atlantic Beach, NC 28512
MLS# 100532591Listed by: COLDWELL BANKER SEA COAST AB - New
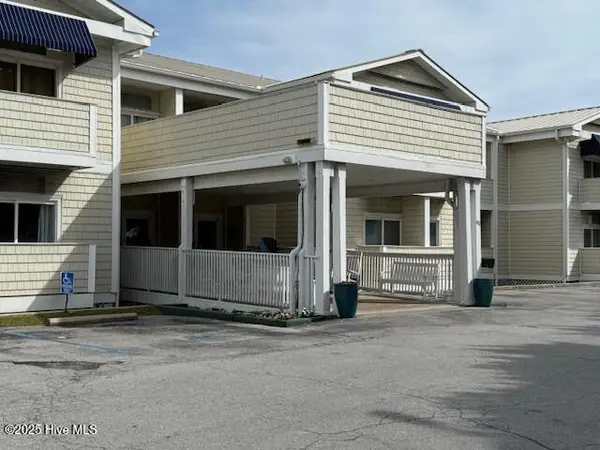 $159,900Active1 beds 1 baths402 sq. ft.
$159,900Active1 beds 1 baths402 sq. ft.602 Ft Macon Road W #132, Atlantic Beach, NC 28512
MLS# 100532364Listed by: HTR COASTAL PROPERTIES 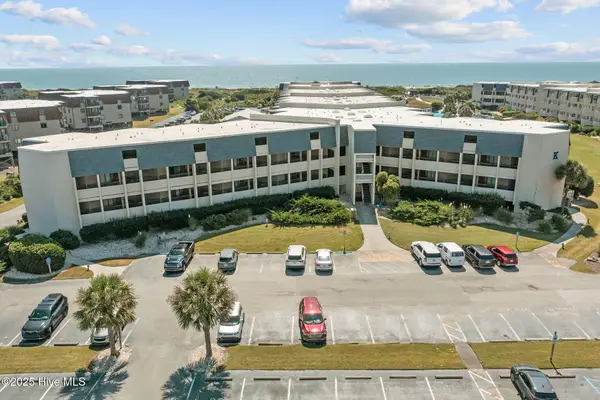 $425,000Pending2 beds 2 baths850 sq. ft.
$425,000Pending2 beds 2 baths850 sq. ft.1904 E Fort Macon Road #182, Atlantic Beach, NC 28512
MLS# 100532256Listed by: HTR COASTAL PROPERTIES- New
 $354,000Active0.19 Acres
$354,000Active0.19 Acres115 Island Quay Court, Atlantic Beach, NC 28512
MLS# 100531769Listed by: LINDA RIKE REAL ESTATE - New
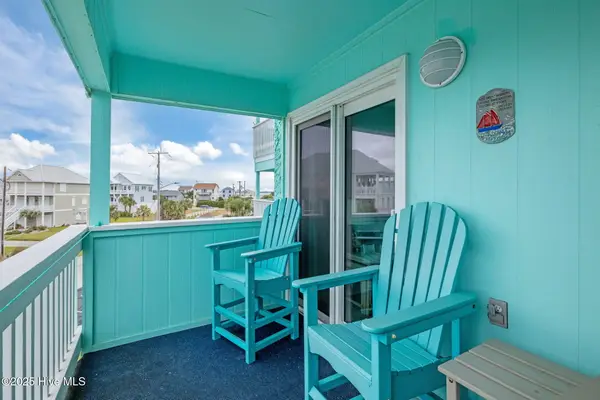 $330,000Active2 beds 2 baths840 sq. ft.
$330,000Active2 beds 2 baths840 sq. ft.301 E Commerce Way Road #258, Atlantic Beach, NC 28512
MLS# 100531412Listed by: LINDA RIKE REAL ESTATE
