2800 W Fort Macon Road #41 Seaside Villas, Atlantic Beach, NC 28512
Local realty services provided by:Better Homes and Gardens Real Estate Elliott Coastal Living
2800 W Fort Macon Road #41 Seaside Villas,Atlantic Beach, NC 28512
$674,900
- 3 Beds
- 4 Baths
- 1,594 sq. ft.
- Townhouse
- Active
Listed by: mary cheatham king real estate team
Office: keller williams crystal coast
MLS#:100525967
Source:NC_CCAR
Price summary
- Price:$674,900
- Price per sq. ft.:$423.4
About this home
This spacious 3-bedroom, 3.5-bath end-unit townhome is ideally situated near the community pool and clubhouse, with convenient public beach access just moments away. The open-concept living and kitchen area features durable LVP flooring, abundant natural light from numerous windows, and a modern kitchen complete with white cabinetry, granite countertops, tile backsplash, and stainless steel appliances. A cozy dining area opens to a private patio, perfect for outdoor dining or relaxing. Upstairs, the second floor offers two guest bedrooms, a full guest bath, and a laundry area. The entire third floor is dedicated to the primary suite, which includes a private covered deck—an ideal retreat after a day at the beach. This property also offers great rental income, making it a smart investment or personal getaway.
The Seaside Villas community features a pool, gazebo, and playground, creating a relaxed coastal lifestyle for residents and guests. Centrally located, it's just minutes from local shops and dining, as well as the Crystal Coast Country Club, which offers both golf and social memberships. The NC Aquarium is also just a short drive away, making this a convenient and well-rounded location.
Whether you're looking for a permanent residence, vacation getaway, or investment opportunity, Seaside Villas offers the ideal combination of comfort, convenience, and coastal charm.
Contact an agent
Home facts
- Year built:2018
- Listing ID #:100525967
- Added:85 day(s) ago
- Updated:November 14, 2025 at 11:32 AM
Rooms and interior
- Bedrooms:3
- Total bathrooms:4
- Full bathrooms:3
- Half bathrooms:1
- Living area:1,594 sq. ft.
Heating and cooling
- Cooling:Central Air
- Heating:Electric, Heat Pump, Heating
Structure and exterior
- Roof:Architectural Shingle
- Year built:2018
- Building area:1,594 sq. ft.
Schools
- High school:West Carteret
- Middle school:Morehead City
- Elementary school:Morehead City Primary
Utilities
- Water:Water Connected
Finances and disclosures
- Price:$674,900
- Price per sq. ft.:$423.4
New listings near 2800 W Fort Macon Road #41 Seaside Villas
- Open Sun, 11am to 2pmNew
 $1,250,000Active4 beds 8 baths3,828 sq. ft.
$1,250,000Active4 beds 8 baths3,828 sq. ft.105 Winston Avenue #A&B, Atlantic Beach, NC 28512
MLS# 100540164Listed by: RE/MAX OCEAN PROPERTIES 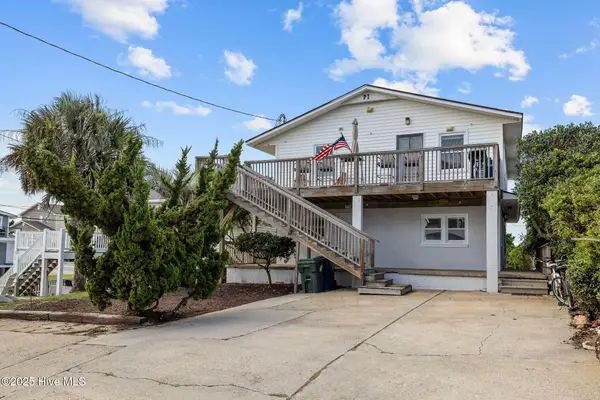 $894,000Active4 beds 4 baths2,167 sq. ft.
$894,000Active4 beds 4 baths2,167 sq. ft.217 W Atlantic Boulevard, Atlantic Beach, NC 28512
MLS# 100526951Listed by: CENTURY 21 COASTAL ADVANTAGE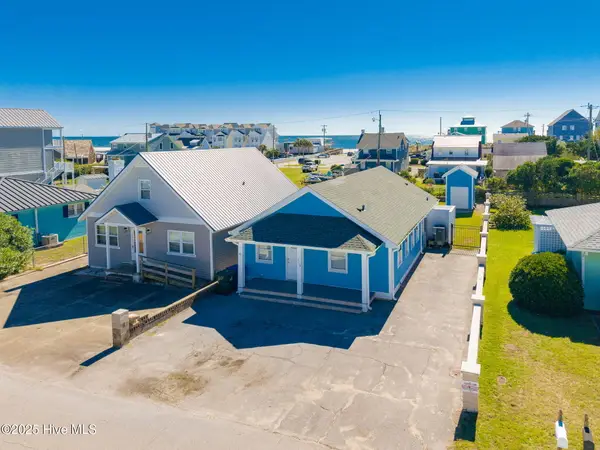 $745,000Active2 beds 2 baths952 sq. ft.
$745,000Active2 beds 2 baths952 sq. ft.209 W Terminal Boulevard, Atlantic Beach, NC 28512
MLS# 100538830Listed by: BARAN PROPERTIES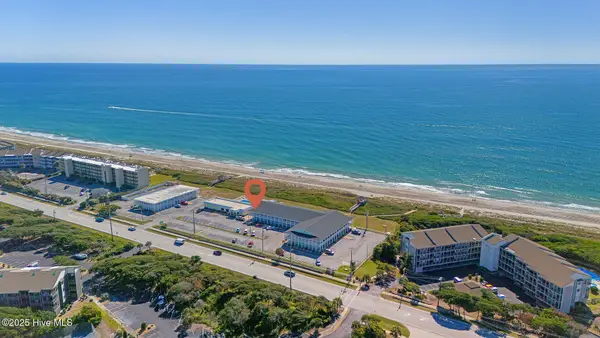 $225,000Active-- beds 1 baths287 sq. ft.
$225,000Active-- beds 1 baths287 sq. ft.2401 W Ft Macon Road #220 Ocean Sands, Atlantic Beach, NC 28512
MLS# 100538655Listed by: KELLER WILLIAMS CRYSTAL COAST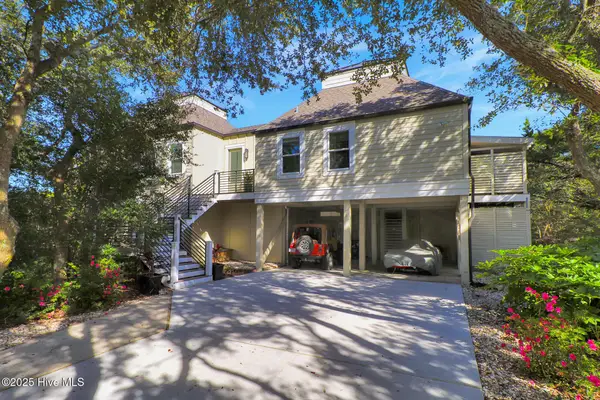 $1,999,900Active4 beds 5 baths4,634 sq. ft.
$1,999,900Active4 beds 5 baths4,634 sq. ft.108 Talford Drive, Atlantic Beach, NC 28512
MLS# 100538456Listed by: KELLER WILLIAMS CRYSTAL COAST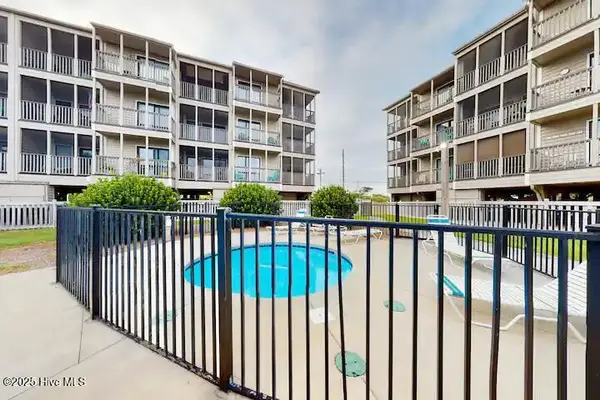 $485,000Pending2 beds 2 baths894 sq. ft.
$485,000Pending2 beds 2 baths894 sq. ft.2511 W Ft Macon Road #B310, Atlantic Beach, NC 28512
MLS# 100538283Listed by: AL WILLIAMS PROPERTIES $669,000Active3 beds 4 baths1,598 sq. ft.
$669,000Active3 beds 4 baths1,598 sq. ft.2800 W Ft Macon Road #35, Atlantic Beach, NC 28512
MLS# 100538049Listed by: EXP REALTY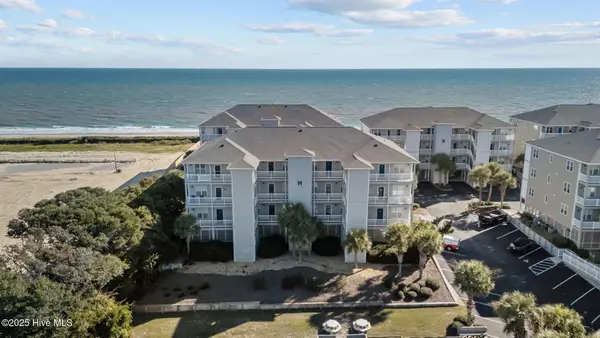 $599,000Active2 beds 2 baths1,144 sq. ft.
$599,000Active2 beds 2 baths1,144 sq. ft.1701 Salter Path Road #H202, Indian Beach, NC 28512
MLS# 100537593Listed by: EMERALD ISLE REALTY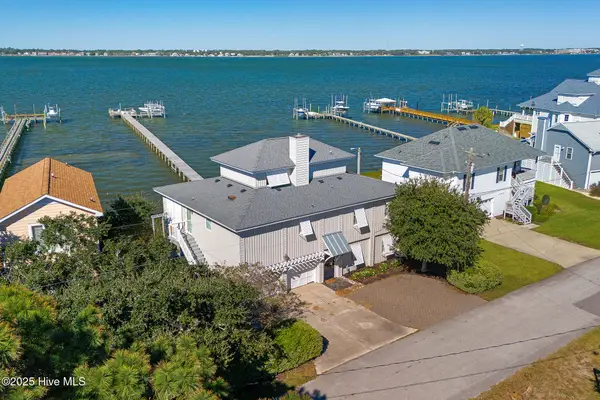 $1,675,000Active4 beds 5 baths2,860 sq. ft.
$1,675,000Active4 beds 5 baths2,860 sq. ft.204 Shoreline Drive, Atlantic Beach, NC 28512
MLS# 100537336Listed by: KELLER WILLIAMS CRYSTAL COAST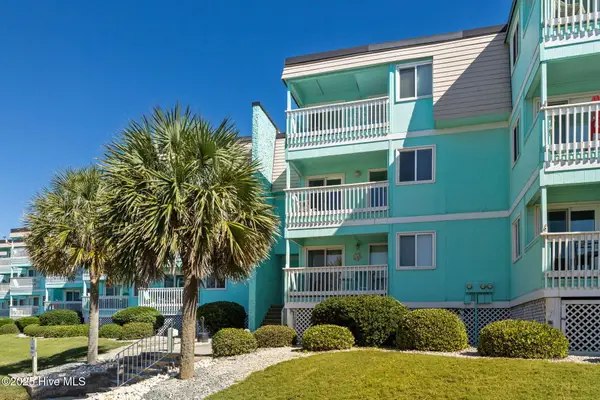 $365,000Active2 beds 2 baths840 sq. ft.
$365,000Active2 beds 2 baths840 sq. ft.301 E Commerce Way Road #252, Atlantic Beach, NC 28512
MLS# 100537016Listed by: COLDWELL BANKER SEA COAST AB
