712 Atlantic Beach Causeway #A, Atlantic Beach, NC 28512
Local realty services provided by:Better Homes and Gardens Real Estate Elliott Coastal Living
712 Atlantic Beach Causeway #A,Atlantic Beach, NC 28512
$1,625,000
- 3 Beds
- 5 Baths
- 2,706 sq. ft.
- Townhouse
- Pending
Listed by: mary cheatham king real estate team
Office: keller williams crystal coast
MLS#:100518688
Source:NC_CCAR
Price summary
- Price:$1,625,000
- Price per sq. ft.:$600.52
About this home
Your dream of waterfront living starts here. Breathtaking, unobstructed views of Bogue Sound take center stage in this brand-new, luxury townhome, designed to elevate every moment of coastal life. Welcome to Showboat Cottage 15, one of just 16 beautiful residences, each with its own private boat slip just steps from your back door. Whether it's sunrise coffee on the porch, impromptu boat days, or laid-back evenings overlooking the sound, this townhome is your personal escape on the water.
Step inside to find a light-filled, open-concept layout perfect for everyday living and easy entertaining. Upscale finishes blend modern coastal style with comfort, from the striking kitchen with GE Cafe stainless steel appliances and upgraded vent hood, to the expansive island made for gathering. Additional upgrades such as shiplap accents and grasscloth wallpaper add timeless texture and charm, while the stylish powder room with wainscotting detail creates a warm welcome for guests.
Cottage 15 features three spacious bedrooms, a versatile bonus room, and four and a half beautifully appointed bathrooms- plenty of space for hosting friends and family or enjoying peaceful weekends. A private 4-stop elevator adds a layer of ease and sophistication, and thoughtful extras like a water softener and enclosed outdoor shower make life on the coast even more effortless. The convenient location on the AB Causeway is close to tons of restaurants and shopping and the high-end construction means noise from the outside is not an issue.
Start and end your day with panoramic views of Bogue Sound. Whether you're setting out for an island adventure or simply soaking in the stillness of the salt air, Showboat Cottage 15 delivers the best of waterfront living- elevated, effortless, and unforgettable. Schedule your showing today!
Contact an agent
Home facts
- Year built:2025
- Listing ID #:100518688
- Added:125 day(s) ago
- Updated:November 14, 2025 at 08:56 AM
Rooms and interior
- Bedrooms:3
- Total bathrooms:5
- Full bathrooms:4
- Half bathrooms:1
- Living area:2,706 sq. ft.
Heating and cooling
- Cooling:Heat Pump
- Heating:Electric, Heat Pump, Heating
Structure and exterior
- Roof:Metal
- Year built:2025
- Building area:2,706 sq. ft.
- Lot area:0.04 Acres
Schools
- High school:West Carteret
- Middle school:Morehead City
- Elementary school:Morehead City Elem
Finances and disclosures
- Price:$1,625,000
- Price per sq. ft.:$600.52
New listings near 712 Atlantic Beach Causeway #A
- Open Sun, 11am to 2pmNew
 $1,250,000Active4 beds 8 baths3,828 sq. ft.
$1,250,000Active4 beds 8 baths3,828 sq. ft.105 Winston Avenue #A&B, Atlantic Beach, NC 28512
MLS# 100540164Listed by: RE/MAX OCEAN PROPERTIES 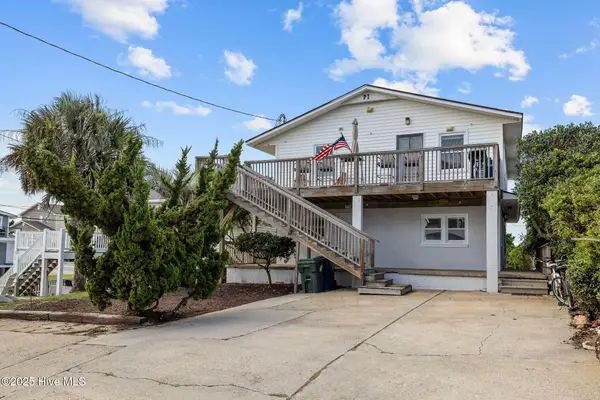 $894,000Active4 beds 4 baths2,167 sq. ft.
$894,000Active4 beds 4 baths2,167 sq. ft.217 W Atlantic Boulevard, Atlantic Beach, NC 28512
MLS# 100526951Listed by: CENTURY 21 COASTAL ADVANTAGE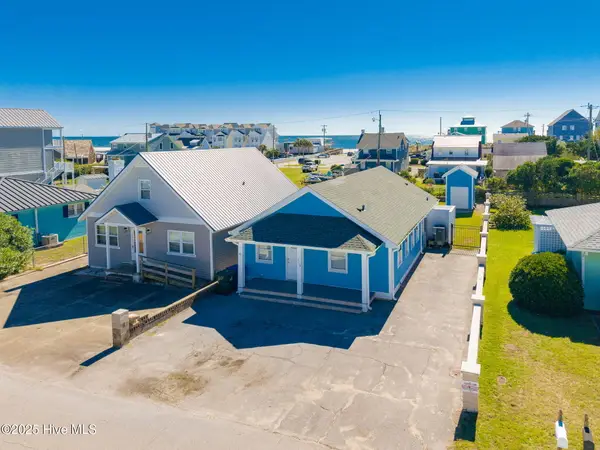 $745,000Active2 beds 2 baths952 sq. ft.
$745,000Active2 beds 2 baths952 sq. ft.209 W Terminal Boulevard, Atlantic Beach, NC 28512
MLS# 100538830Listed by: BARAN PROPERTIES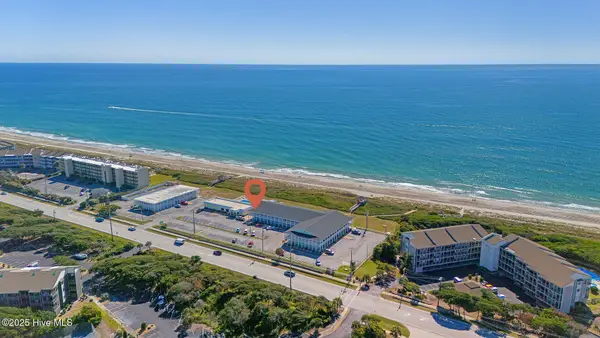 $225,000Active-- beds 1 baths287 sq. ft.
$225,000Active-- beds 1 baths287 sq. ft.2401 W Ft Macon Road #220 Ocean Sands, Atlantic Beach, NC 28512
MLS# 100538655Listed by: KELLER WILLIAMS CRYSTAL COAST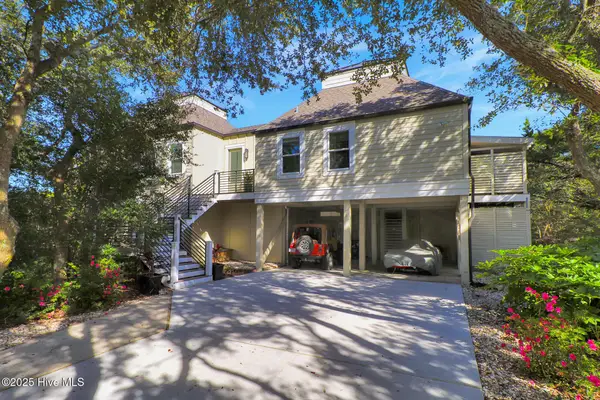 $1,999,900Active4 beds 5 baths4,634 sq. ft.
$1,999,900Active4 beds 5 baths4,634 sq. ft.108 Talford Drive, Atlantic Beach, NC 28512
MLS# 100538456Listed by: KELLER WILLIAMS CRYSTAL COAST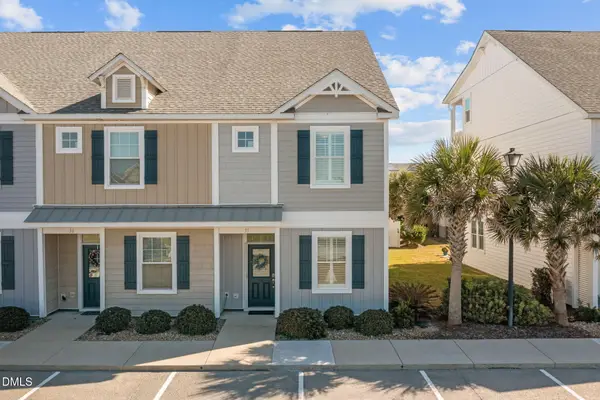 $669,000Active3 beds 4 baths1,598 sq. ft.
$669,000Active3 beds 4 baths1,598 sq. ft.2800 W Fort Macon Road #35, Atlantic Beach, NC 28512
MLS# 10129943Listed by: EXP REALTY LLC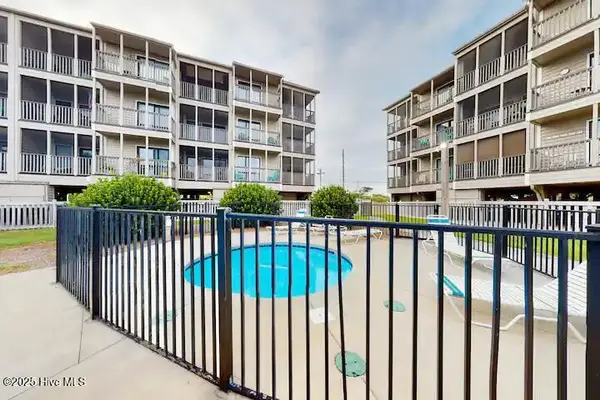 $485,000Pending2 beds 2 baths894 sq. ft.
$485,000Pending2 beds 2 baths894 sq. ft.2511 W Ft Macon Road #B310, Atlantic Beach, NC 28512
MLS# 100538283Listed by: AL WILLIAMS PROPERTIES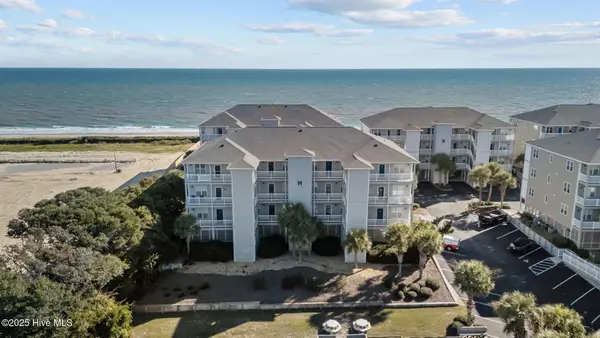 $599,000Active2 beds 2 baths1,144 sq. ft.
$599,000Active2 beds 2 baths1,144 sq. ft.1701 Salter Path Road #H202, Indian Beach, NC 28512
MLS# 100537593Listed by: EMERALD ISLE REALTY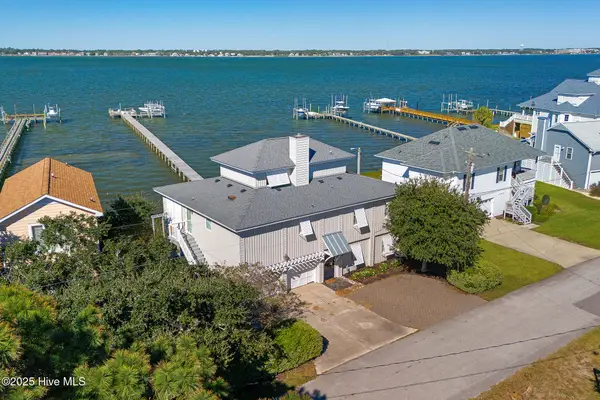 $1,675,000Active4 beds 5 baths2,860 sq. ft.
$1,675,000Active4 beds 5 baths2,860 sq. ft.204 Shoreline Drive, Atlantic Beach, NC 28512
MLS# 100537336Listed by: KELLER WILLIAMS CRYSTAL COAST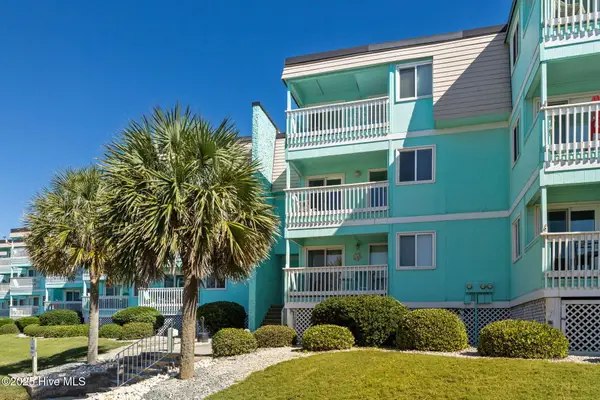 $365,000Active2 beds 2 baths840 sq. ft.
$365,000Active2 beds 2 baths840 sq. ft.301 E Commerce Way Road #252, Atlantic Beach, NC 28512
MLS# 100537016Listed by: COLDWELL BANKER SEA COAST AB
