442 Mill Branch Church Road, Aulander, NC 27805
Local realty services provided by:Better Homes and Gardens Real Estate Elliott Coastal Living
Listed by: bertha pyne
Office: selective homes
MLS#:100508105
Source:NC_CCAR
Price summary
- Price:$80,190
- Price per sq. ft.:$43.49
About this home
Do not miss this excellent opportunity to own a spacious double wide mobile home nestled on over 2 acres of peaceful countryside. This property offers plenty of room to grow, whether you're looking for a private retreat, an investment project, or a place to make your own. The home features a generous floor plan, including 3 bedrooms, 2.5 bathrooms, and open living areas - perfect for customization. With some TLC, this property has the potential to become a beautiful rural escape or income-generating rental. Located just minutes from the town of Aulander, you'll enjoy the tranquility of country living with convenient access to nearby amenities. Call our office today to schedule your personal showing. Property is owned by the US Dept. of HUD, Case# 381-826831. Home is listed as UI. Seller makes no representations or warranties as to the property condition. HUD Homes are sold AS-IS, Equal Housing Opportunity. Seller may contribute up to 3 percent for buyer's closing costs upon buyer request at time of bid. For pre-1978 properties, include the LBP (Lead-Based Paint) Notices. HUD properties are offered for sale to qualified purchasers without regard to the prospective purchaser's race, color, religion, sex, disability, familial status or national origin.
Contact an agent
Home facts
- Year built:1997
- Listing ID #:100508105
- Added:184 day(s) ago
- Updated:November 21, 2025 at 08:57 AM
Rooms and interior
- Bedrooms:3
- Total bathrooms:3
- Full bathrooms:2
- Half bathrooms:1
- Living area:1,844 sq. ft.
Heating and cooling
- Cooling:Central Air
- Heating:Electric, Forced Air, Heating
Structure and exterior
- Roof:Shingle
- Year built:1997
- Building area:1,844 sq. ft.
- Lot area:2.03 Acres
Schools
- High school:Hertford County High
- Middle school:Hertford County Middle School
- Elementary school:Bearfield Primary K-3
Utilities
- Water:Water Connected
Finances and disclosures
- Price:$80,190
- Price per sq. ft.:$43.49
New listings near 442 Mill Branch Church Road
 $165,000Active3 beds 2 baths1,658 sq. ft.
$165,000Active3 beds 2 baths1,658 sq. ft.501 Carroll Street, Aulander, NC 27805
MLS# 100529978Listed by: KELLER WILLIAMS REALTY POINTS EAST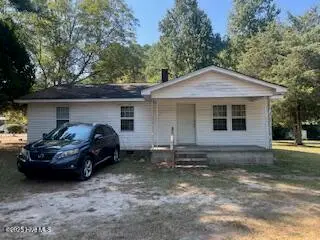 $125,000Active3 beds 1 baths1,040 sq. ft.
$125,000Active3 beds 1 baths1,040 sq. ft.1027 Nc Hwy 305, Aulander, NC 27805
MLS# 100529745Listed by: CAROLINA LAND AND HOME REALTY, LLC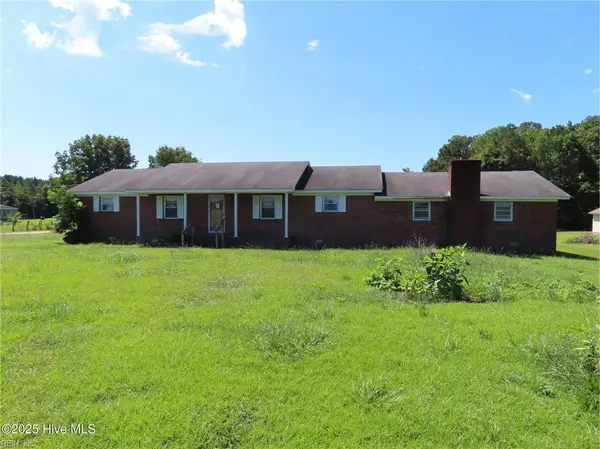 $110,000Pending3 beds 2 baths1,681 sq. ft.
$110,000Pending3 beds 2 baths1,681 sq. ft.641 Nc 561 W Highway, Aulander, NC 27805
MLS# 10600092Listed by: Howard Hanna Real Estate Services $69,900Pending5 beds 3 baths2,052 sq. ft.
$69,900Pending5 beds 3 baths2,052 sq. ft.321 Bonner Bridge Road, Aulander, NC 27805
MLS# 100520402Listed by: USREALTY.COM, LLP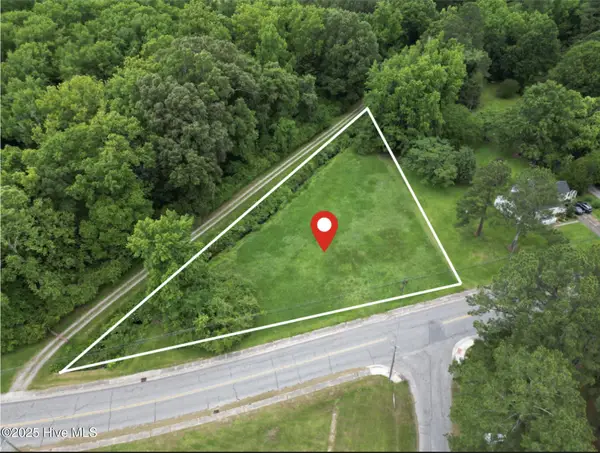 $25,000Active1.03 Acres
$25,000Active1.03 Acres401 E Main Street, Aulander, NC 27805
MLS# 100516916Listed by: REAL BROKER LLC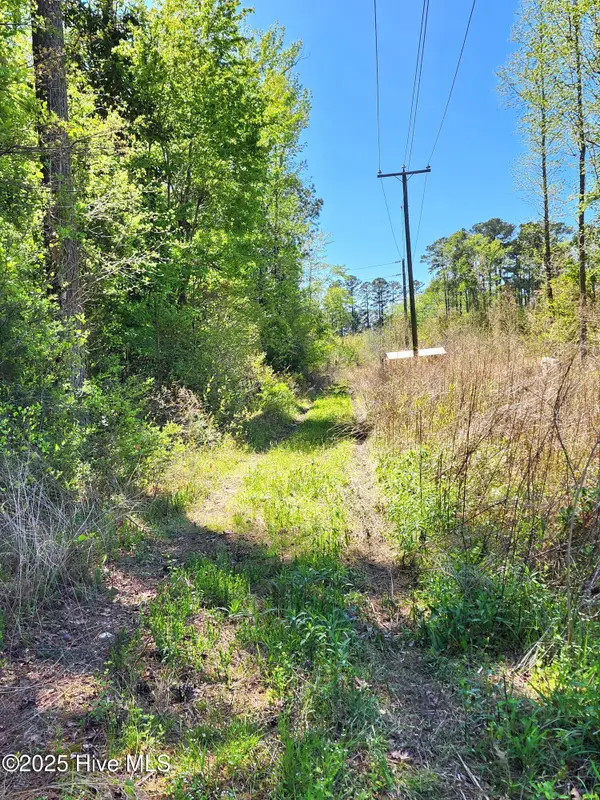 $25,000Active3.11 Acres
$25,000Active3.11 Acres305 Clyde Avenue, Aulander, NC 27805
MLS# 100502008Listed by: ROANOKE REALTY TEAM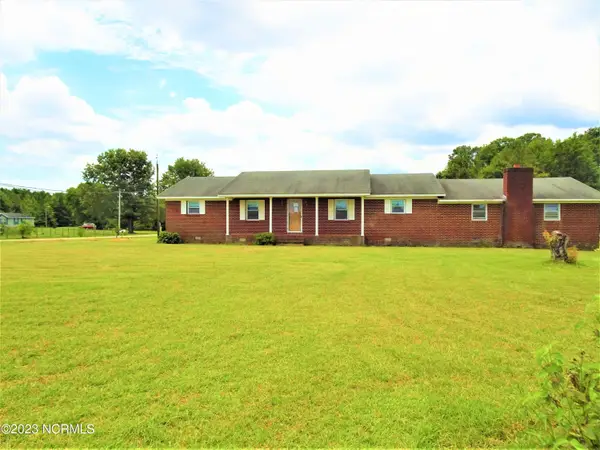 $108,000Pending3 beds 2 baths1,681 sq. ft.
$108,000Pending3 beds 2 baths1,681 sq. ft.641 W Nc Highway 561 W, Aulander, NC 27805
MLS# 100527807Listed by: HOWARD HANNA WEW/MOYOCK
