1247 Main St Ex Street, Aurora, NC 27806
Local realty services provided by:Better Homes and Gardens Real Estate Lifestyle Property Partners

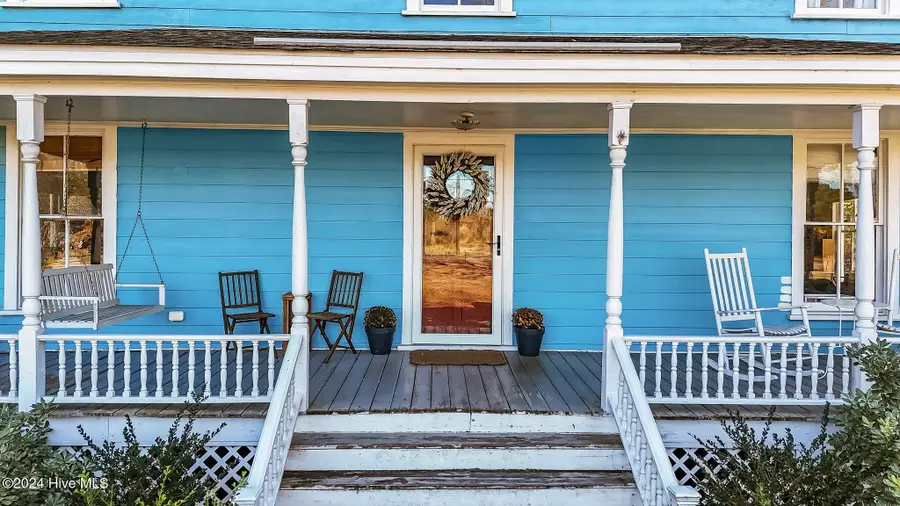
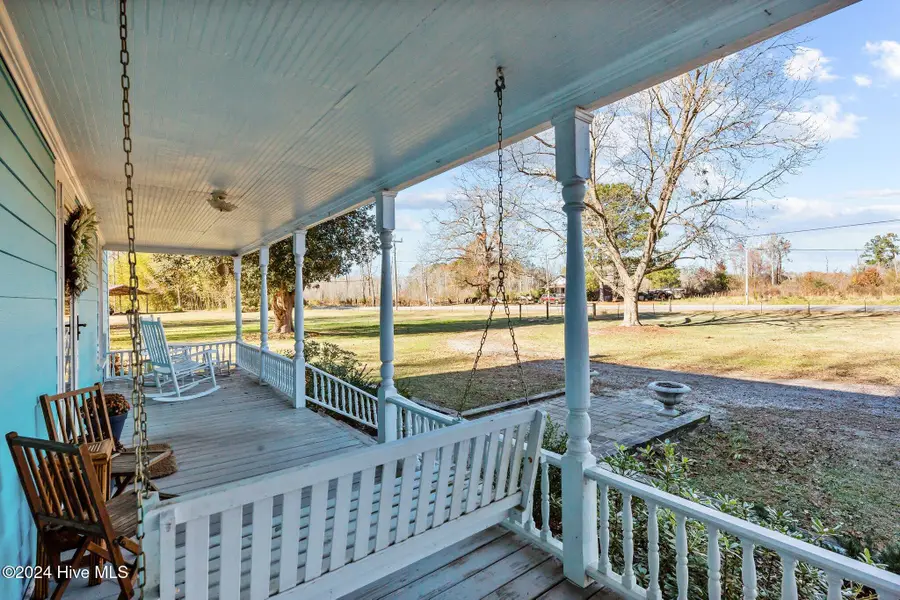
1247 Main St Ex Street,Aurora, NC 27806
$325,000
- 3 Beds
- 3 Baths
- 2,038 sq. ft.
- Single family
- Active
Listed by:lenee' golden
Office:keller williams realty
MLS#:100479303
Source:NC_CCAR
Price summary
- Price:$325,000
- Price per sq. ft.:$159.47
About this home
Breathe in the stillness of 3.57 acres where history whispers through the trees and every sunrise feels like a fresh beginning. This enchanting 1900s farmhouse has been thoughtfully updated, preserving its soul while embracing modern ease. It's not just a home—it's a sanctuary for the dreamer, the gardener, the artist, the explorer.
The wide front porch and twin screened-in sanctuaries invite you to linger, to listen, to exhale. Step inside to light-drenched rooms wrapped in soft hues and resilient LVP flooring, where every corner feels like a gentle nod to simpler times.
A spacious first-floor primary suite offers rest and renewal, while the kitchen flows into a sunroom of windows—perfect for writing, reading, or simply watching the seasons shift. Upstairs, two cozy bedrooms and a generous attic await. Beyond the walls, a shed and grand carport stand ready for your boat, RV, or creative projects.
Moments from the public boat ramp, Fossil Museum, and Aurora Ferry, this is more than a home—it's an invitation to live beautifully, intentionally, and fully rooted in a place that feels like poetry.
Contact an agent
Home facts
- Year built:1900
- Listing Id #:100479303
- Added:247 day(s) ago
- Updated:August 14, 2025 at 10:14 AM
Rooms and interior
- Bedrooms:3
- Total bathrooms:3
- Full bathrooms:2
- Half bathrooms:1
- Living area:2,038 sq. ft.
Heating and cooling
- Cooling:Central Air
- Heating:Electric, Heat Pump, Heating
Structure and exterior
- Roof:Shingle
- Year built:1900
- Building area:2,038 sq. ft.
- Lot area:3.57 Acres
Schools
- High school:Southside High School
- Middle school:S.W. Snowden School
- Elementary school:S.W. Snowden School
Utilities
- Water:Municipal Water Available
Finances and disclosures
- Price:$325,000
- Price per sq. ft.:$159.47
- Tax amount:$682 (2024)
New listings near 1247 Main St Ex Street
- New
 $295,000Active59 Acres
$295,000Active59 Acres0 Sr 1932 Off, Aurora, NC 27806
MLS# 100524800Listed by: UNITED COUNTRY RESPESS REAL ESTATE - New
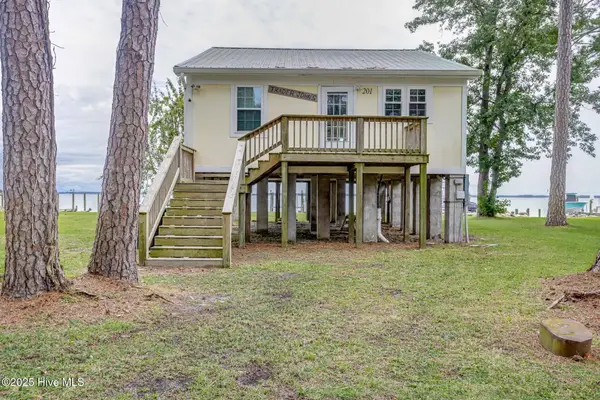 $270,000Active2 beds 2 baths936 sq. ft.
$270,000Active2 beds 2 baths936 sq. ft.201 Hickory Point Drive, Aurora, NC 27806
MLS# 100524463Listed by: COLDWELL BANKER SEA COAST ADVANTAGE - WASHINGTON - New
 $25,000Active2.27 Acres
$25,000Active2.27 Acres2743 Idalia Road, Aurora, NC 27806
MLS# 100523011Listed by: LUXOR REALTY LLC 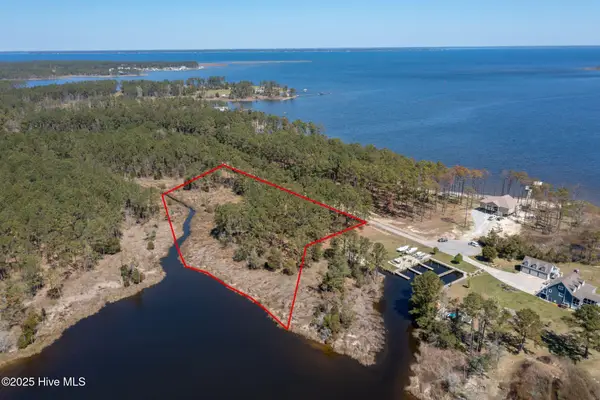 $125,000Active3.32 Acres
$125,000Active3.32 Acres13 Gray Goose Drive, Aurora, NC 27806
MLS# 100516303Listed by: CAROLINA MODERN REALTY $30,000Active1.55 Acres
$30,000Active1.55 Acres00 Nc-306, Aurora, NC 27806
MLS# 100514981Listed by: MOSSY OAK PROPERTIES LAND AND FARMS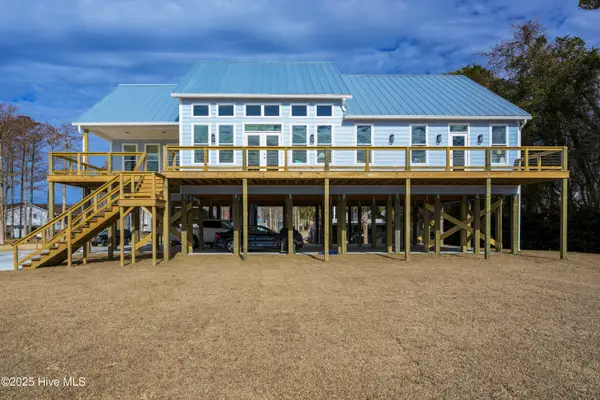 $455,000Active3 beds 2 baths1,751 sq. ft.
$455,000Active3 beds 2 baths1,751 sq. ft.103 Inverness Point, Aurora, NC 27806
MLS# 100514262Listed by: KELLER WILLIAMS REALTY $25,000Active1.82 Acres
$25,000Active1.82 Acres980 S Creek Road, Aurora, NC 27806
MLS# 100514068Listed by: CENTURY 21 THE REALTY GROUP WASHINGTON $465,000Active3 beds 2 baths1,751 sq. ft.
$465,000Active3 beds 2 baths1,751 sq. ft.11 Starboard Court, Aurora, NC 27806
MLS# 100514086Listed by: KELLER WILLIAMS REALTY $10,000Active0.98 Acres
$10,000Active0.98 Acres0 Sr 1910, Aurora, NC 27806
MLS# 100514038Listed by: CENTURY 21 THE REALTY GROUP WASHINGTON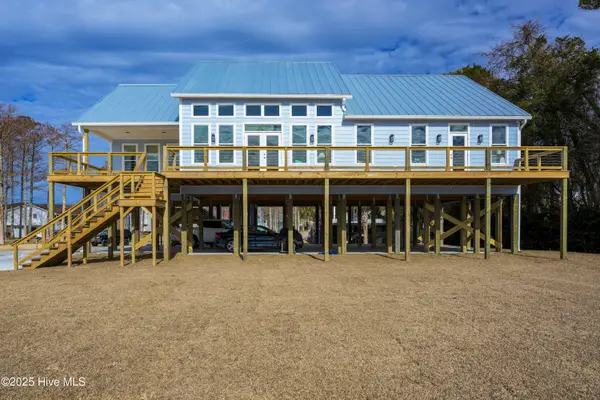 $440,000Active3 beds 2 baths1,751 sq. ft.
$440,000Active3 beds 2 baths1,751 sq. ft.9 Windsong Way, Aurora, NC 27806
MLS# 100513914Listed by: KELLER WILLIAMS REALTY
