3310 Marys Chapel Church Road, Aurora, NC 27806
Local realty services provided by:Better Homes and Gardens Real Estate Elliott Coastal Living
3310 Marys Chapel Church Road,Aurora, NC 27806
$450,000
- 3 Beds
- 3 Baths
- 3,117 sq. ft.
- Single family
- Active
Listed by: the donna and team new bern, jennifer scott
Office: keller williams realty
MLS#:100509994
Source:NC_CCAR
Price summary
- Price:$450,000
- Price per sq. ft.:$144.37
About this home
Welcome to your private retreat, where wide-open skies and quiet surroundings meet the comfort of a thoughtfully crafted brick home. Set on more than 2 acres with sweeping farmland views and a wooded backdrop, this 3,000 sq ft residence offers both space and serenity.
For those who enjoy projects or hobbies, the property also includes a 30' x 40' workshop with lean-to and plenty of room to create. A long private driveway leads you home to peace, comfort, and possibility.The home features 3 bedrooms, 2.5 baths, and multiple flex spaces—including a large bonus room, office, den, and an additional versatile room that can serve as a guest room, home office, or hobby area. The airy open floor plan is enhanced by vaulted ceilings, recessed lighting, and durable luxury vinyl plank flooring.
The inviting living room centers around a classic brick fireplace, while the country-style kitchen provides abundant cabinetry, a breakfast bar, and access to a formal dining room ideal for gatherings. A spacious laundry room with pantry storage adds everyday convenience.
The primary suite offers dual walk-in closets and a spa-like en-suite with a jetted tub for relaxation. Upstairs, a bonus room above the garage extends your options for a media room, playroom, or studio.
From the long private driveway to the inviting front porch, every detail of this home invites you to slow down and savor the beauty of rural living. All just a short drive from Greenville, New Bern, and local amenities. If you're seeking charm, space, and peace of mind-- this one is calling you home. Schedule your private showing today!
Contact an agent
Home facts
- Year built:1998
- Listing ID #:100509994
- Added:170 day(s) ago
- Updated:November 14, 2025 at 11:30 AM
Rooms and interior
- Bedrooms:3
- Total bathrooms:3
- Full bathrooms:2
- Half bathrooms:1
- Living area:3,117 sq. ft.
Heating and cooling
- Cooling:Heat Pump
- Heating:Electric, Forced Air, Heat Pump, Heating
Structure and exterior
- Roof:Architectural Shingle
- Year built:1998
- Building area:3,117 sq. ft.
- Lot area:2.2 Acres
Schools
- High school:Southside High School
- Middle school:S.W. Snowden School
- Elementary school:S.W. Snowden School
Finances and disclosures
- Price:$450,000
- Price per sq. ft.:$144.37
New listings near 3310 Marys Chapel Church Road
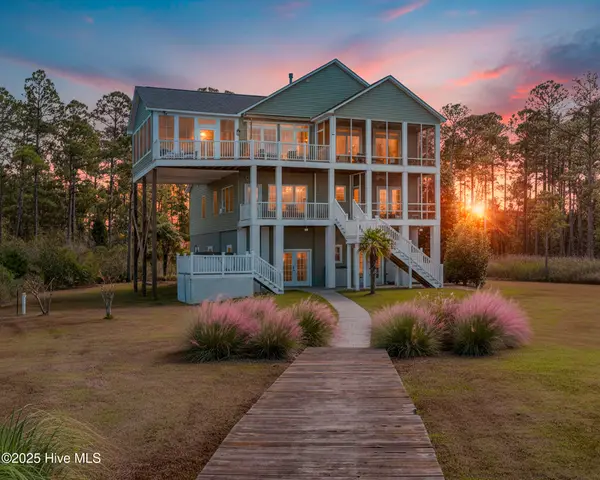 $750,000Pending3 beds 4 baths2,526 sq. ft.
$750,000Pending3 beds 4 baths2,526 sq. ft.307 Paradox Point Drive, Aurora, NC 27806
MLS# 100537175Listed by: KELLER WILLIAMS REALTY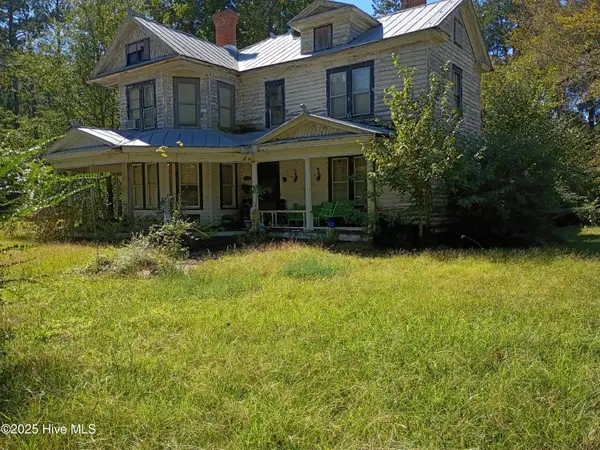 $39,000Pending3 beds 1 baths2,700 sq. ft.
$39,000Pending3 beds 1 baths2,700 sq. ft.415 N 6th Street N, Aurora, NC 27806
MLS# 100536922Listed by: AURORA / SOUTHSIDE REAL ESTATE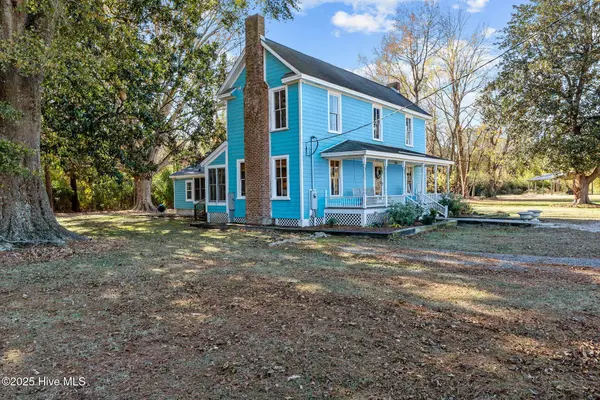 $315,000Active3 beds 3 baths2,038 sq. ft.
$315,000Active3 beds 3 baths2,038 sq. ft.1247 Main St Ex Extension, Aurora, NC 27806
MLS# 100533476Listed by: KELLER WILLIAMS REALTY $80,000Pending3 beds 2 baths1,663 sq. ft.
$80,000Pending3 beds 2 baths1,663 sq. ft.440 8th Street, Aurora, NC 27806
MLS# 100532507Listed by: TURNER REALTY TEAM $385,000Active3 beds 3 baths
$385,000Active3 beds 3 baths110 Morning Glory Lane, Aurora, NC 27806
MLS# 100530811Listed by: STANDARD REALTY CO. $260,000Active3 beds 2 baths1,858 sq. ft.
$260,000Active3 beds 2 baths1,858 sq. ft.2717 Idalia Road, Aurora, NC 27806
MLS# 100530288Listed by: REALTY ONE GROUP EAST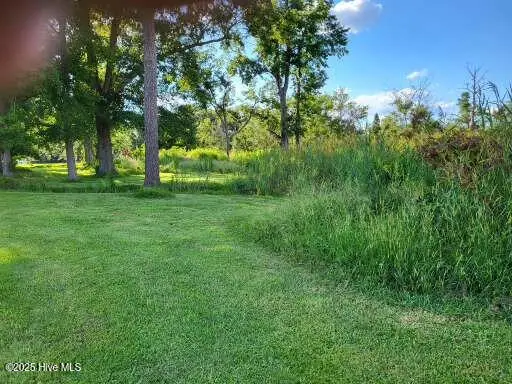 $79,900Active7.32 Acres
$79,900Active7.32 AcresReid 14696 Main Street, Aurora, NC 27806
MLS# 100529439Listed by: AURORA / SOUTHSIDE REAL ESTATE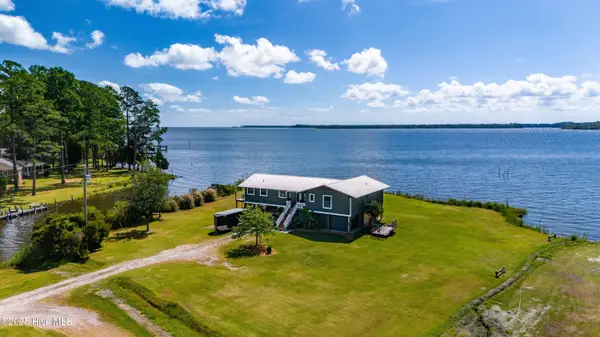 $580,000Active3 beds 2 baths1,756 sq. ft.
$580,000Active3 beds 2 baths1,756 sq. ft.200 Lake Vue Drive, Aurora, NC 27806
MLS# 100529317Listed by: CENTURY 21 SAIL/LOFT REALTY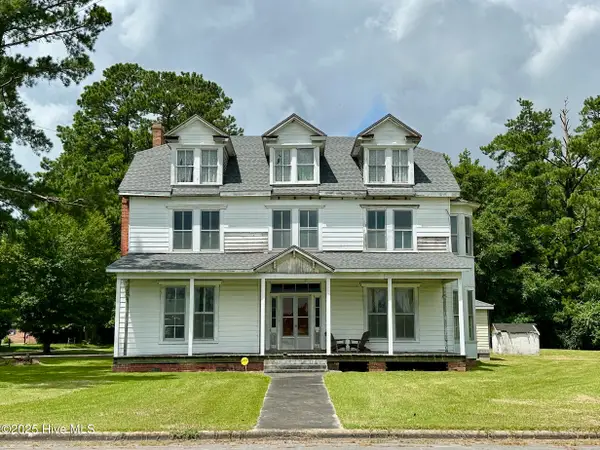 $150,000Active3 beds 2 baths
$150,000Active3 beds 2 baths207 N 5th Street, Aurora, NC 27806
MLS# 100526696Listed by: NEUSE REALTY, INC $1,464,000Active305 Acres
$1,464,000Active305 Acres0 Sr 1932, Aurora, NC 27806
MLS# 100526113Listed by: UNITED COUNTRY RESPESS REAL ESTATE
