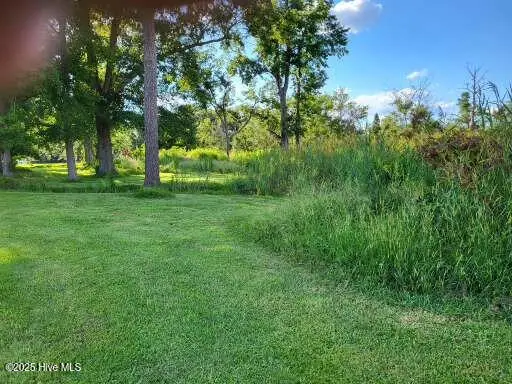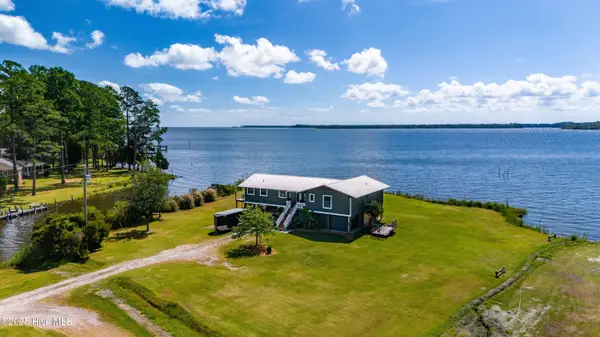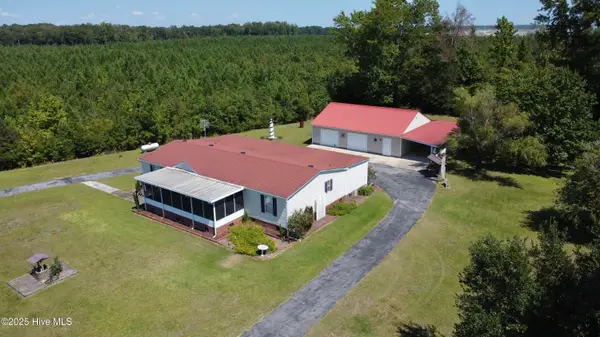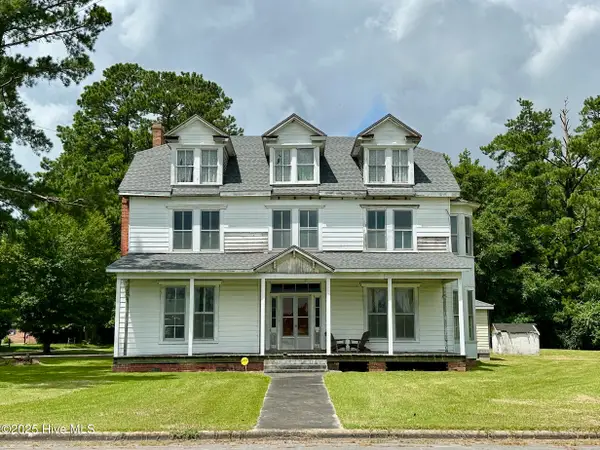457 Muddy Creek Road, Aurora, NC 27806
Local realty services provided by:Better Homes and Gardens Real Estate Lifestyle Property Partners
457 Muddy Creek Road,Aurora, NC 27806
$595,000
- 3 Beds
- 2 Baths
- 3,070 sq. ft.
- Single family
- Pending
Listed by:evie browning dixon
Office:the rich company
MLS#:100506832
Source:NC_CCAR
Price summary
- Price:$595,000
- Price per sq. ft.:$193.81
About this home
Escape to a slower pace of life as you wind your way down bucolic backroads, where the worries of the world seem to fade as soon as you hit the gravel road and Bond Creek comes into view. This raised, two-story farmhouse-style home welcomes you with updated Hardie board siding and a neatly enclosed foundation featuring brand-new insulation (2024). The recently upgraded Trex decking on the stairs and porches sets the tone for the quality and care throughout.
Step inside to a warm and inviting log cabin-style interior, where an open floor plan seamlessly connects the living spaces and a main-level primary suite with en suite bath radiates cozy charm. Gleaming hardwood floors run throughout the home, which is equally suited to serve as a rustic sportsman's lodge or a bright and airy family getaway, with virtual staging already done to help you envision the possibilities. So much charm that new builds simply can't touch.
Upstairs, you'll find two spacious bedrooms, a bonus room, and a second full bathroom. Comfort is ensured thanks to brand-new mini-splits, while a licensed electrician has inspected and upgraded all electrical systems in preparation for market. A new roof, added in 2025, rounds out the home's major improvements, giving peace of mind for years to come.
Enjoy over two acres of open land, cast a line from your private pier, or relax in the screened gazebo as the sun sets across the water. Bonus features include a 700 sq ft garage/workshop perfect for tinkering w/ a lean-to greenhouse and 426 sq ft of unfinished space above—perfect for storage, hobbies, or future expansion. The heated/cooled sunporch invites slow mornings with coffee as you watch deer, birds, and other wildlife meander past.
And when adventure calls, you're just a short boat ride to the Pamlico Sound and Outer Banks, home to some of the best fishing and water-fowling in Eastern North Carolina.
This isn't just a home, it's a place to live the life you've always imagined.
Contact an agent
Home facts
- Year built:1985
- Listing ID #:100506832
- Added:130 day(s) ago
- Updated:September 29, 2025 at 07:46 AM
Rooms and interior
- Bedrooms:3
- Total bathrooms:2
- Full bathrooms:2
- Living area:3,070 sq. ft.
Heating and cooling
- Cooling:Central Air, Zoned
- Heating:Electric, Floor Furnace, Heating, Zoned
Structure and exterior
- Roof:Architectural Shingle
- Year built:1985
- Building area:3,070 sq. ft.
- Lot area:2.33 Acres
Schools
- High school:Southside High School
- Middle school:S. W. Snowden
- Elementary school:S.W. Snowden
Utilities
- Water:Community Water Available
Finances and disclosures
- Price:$595,000
- Price per sq. ft.:$193.81
New listings near 457 Muddy Creek Road
- New
 $99,000Active3 beds 2 baths1,663 sq. ft.
$99,000Active3 beds 2 baths1,663 sq. ft.440 8th Street, Aurora, NC 27806
MLS# 100532507Listed by: TURNER REALTY TEAM  $385,000Active3 beds 3 baths
$385,000Active3 beds 3 baths110 Morning Glory Lane, Aurora, NC 27806
MLS# 100530811Listed by: STANDARD REALTY CO. $275,000Active3 beds 2 baths1,858 sq. ft.
$275,000Active3 beds 2 baths1,858 sq. ft.2717 Idalia Road, Aurora, NC 27806
MLS# 100530288Listed by: REALTY ONE GROUP EAST $149,900Active5.15 Acres
$149,900Active5.15 Acres3/3a/22 Gray Goose Drive, Aurora, NC 27806
MLS# 100529717Listed by: EXPERIENCE REALTY-WATERFRONT PROFESSIONALS $98,000Active7.32 Acres
$98,000Active7.32 AcresReid 14696 Main Street, Aurora, NC 27806
MLS# 100529439Listed by: AURORA / SOUTHSIDE REAL ESTATE $580,000Active3 beds 2 baths1,756 sq. ft.
$580,000Active3 beds 2 baths1,756 sq. ft.200 Lake Vue Drive, Aurora, NC 27806
MLS# 100529317Listed by: CENTURY 21 SAIL/LOFT REALTY $170,000Pending3 beds 2 baths2,145 sq. ft.
$170,000Pending3 beds 2 baths2,145 sq. ft.7759 Nc 306, Aurora, NC 27806
MLS# 100528950Listed by: UNITED COUNTRY RESPESS REAL ESTATE $150,000Active3 beds 2 baths
$150,000Active3 beds 2 baths207 N 5th Street, Aurora, NC 27806
MLS# 100526696Listed by: NEUSE REALTY, INC $1,732,800Active305 Acres
$1,732,800Active305 Acres0 Sr 1932, Aurora, NC 27806
MLS# 100526113Listed by: UNITED COUNTRY RESPESS REAL ESTATE $63,000Active17 Acres
$63,000Active17 Acres0 Sr 1914, Aurora, NC 27806
MLS# 100525879Listed by: UNITED COUNTRY RESPESS REAL ESTATE
