619 Bonner Street, Aurora, NC 27806
Local realty services provided by:Better Homes and Gardens Real Estate Lifestyle Property Partners
619 Bonner Street,Aurora, NC 27806
$225,000
- 3 Beds
- 1 Baths
- 1,616 sq. ft.
- Single family
- Pending
Listed by: the donna and team new bern, heather stepp
Office: keller williams realty
MLS#:100499728
Source:NC_CCAR
Price summary
- Price:$225,000
- Price per sq. ft.:$139.23
About this home
Charming Fully Renovated 3-Bedroom Home on Double Corner Lot
Step into this beautifully renovated 3-bedroom, 1-bathroom home, where modern upgrades blend seamlessly with classic charm. From the moment you arrive, the inviting front porch welcomes you—perfect for enjoying peaceful afternoons in comfort.
Inside, you'll find a bright and airy living room featuring 9' ceilings and a cozy brick fireplace that creates a warm, homey atmosphere. The open-concept dining area flows into a spacious, updated kitchen—ideal for entertaining guests or everyday living.
Set on a large double corner lot, this home also features a unique turtle habitat in the side yard and a fully updated back porch with sleek wood and metal accents—your own private oasis for relaxation.
Additional highlights include a wired carport, a wired storage building, and a brand-new roof installed in 2023. Conveniently located within walking distance to shops, restaurants, and other local spots in the heart of Aurora.
Outdoor enthusiasts will love being just minutes from the Wildlife Boat Ramp—perfect for fishing, hunting, and nature exploration. An optional additional parcel of 0.57 acres across the street is also available for purchase.
Don't miss this special opportunity to own a truly one-of-a-kind home!
Contact an agent
Home facts
- Year built:1933
- Listing ID #:100499728
- Added:219 day(s) ago
- Updated:November 14, 2025 at 08:56 AM
Rooms and interior
- Bedrooms:3
- Total bathrooms:1
- Full bathrooms:1
- Living area:1,616 sq. ft.
Heating and cooling
- Cooling:Central Air
- Heating:Electric, Heat Pump, Heating
Structure and exterior
- Roof:Shingle
- Year built:1933
- Building area:1,616 sq. ft.
- Lot area:0.61 Acres
Schools
- High school:Southside High School
- Middle school:S.W. Snowden School
- Elementary school:S.W. Snowden School
Finances and disclosures
- Price:$225,000
- Price per sq. ft.:$139.23
New listings near 619 Bonner Street
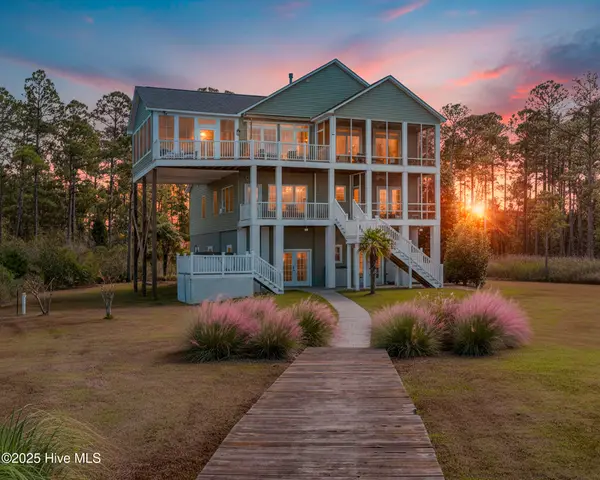 $750,000Pending3 beds 4 baths2,526 sq. ft.
$750,000Pending3 beds 4 baths2,526 sq. ft.307 Paradox Point Drive, Aurora, NC 27806
MLS# 100537175Listed by: KELLER WILLIAMS REALTY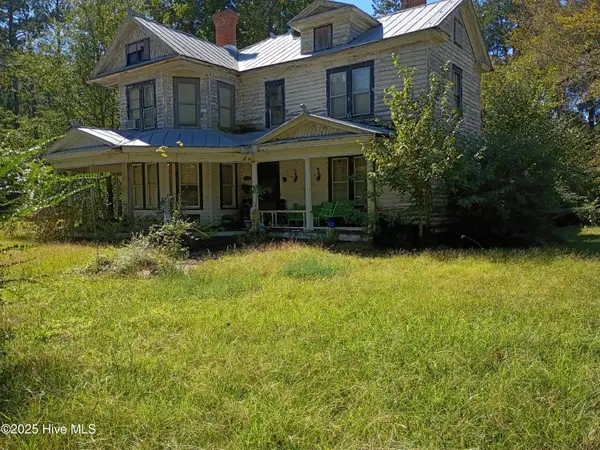 $39,000Pending3 beds 1 baths2,700 sq. ft.
$39,000Pending3 beds 1 baths2,700 sq. ft.415 N 6th Street N, Aurora, NC 27806
MLS# 100536922Listed by: AURORA / SOUTHSIDE REAL ESTATE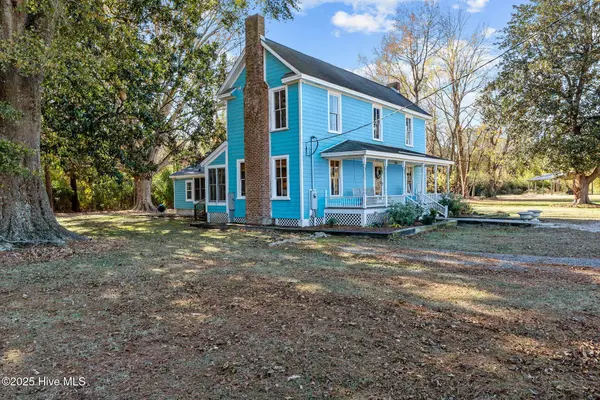 $315,000Active3 beds 3 baths2,038 sq. ft.
$315,000Active3 beds 3 baths2,038 sq. ft.1247 Main St Ex Extension, Aurora, NC 27806
MLS# 100533476Listed by: KELLER WILLIAMS REALTY $80,000Pending3 beds 2 baths1,663 sq. ft.
$80,000Pending3 beds 2 baths1,663 sq. ft.440 8th Street, Aurora, NC 27806
MLS# 100532507Listed by: TURNER REALTY TEAM $385,000Active3 beds 3 baths
$385,000Active3 beds 3 baths110 Morning Glory Lane, Aurora, NC 27806
MLS# 100530811Listed by: STANDARD REALTY CO. $260,000Active3 beds 2 baths1,858 sq. ft.
$260,000Active3 beds 2 baths1,858 sq. ft.2717 Idalia Road, Aurora, NC 27806
MLS# 100530288Listed by: REALTY ONE GROUP EAST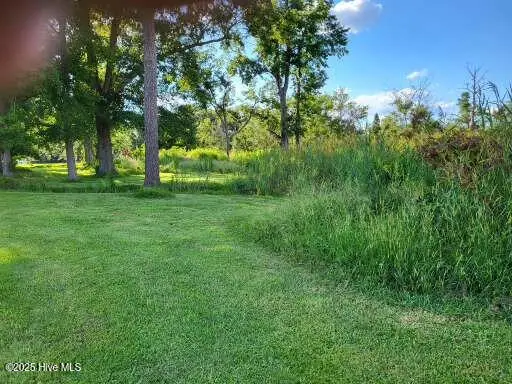 $79,900Active7.32 Acres
$79,900Active7.32 AcresReid 14696 Main Street, Aurora, NC 27806
MLS# 100529439Listed by: AURORA / SOUTHSIDE REAL ESTATE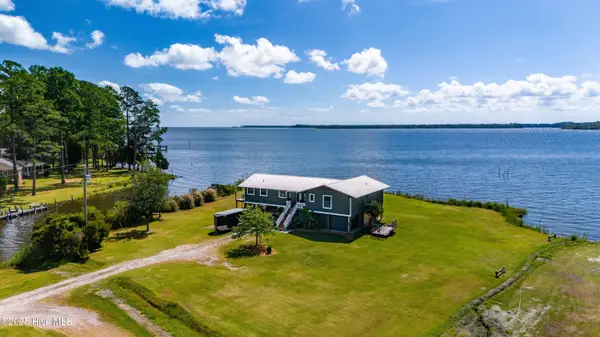 $580,000Active3 beds 2 baths1,756 sq. ft.
$580,000Active3 beds 2 baths1,756 sq. ft.200 Lake Vue Drive, Aurora, NC 27806
MLS# 100529317Listed by: CENTURY 21 SAIL/LOFT REALTY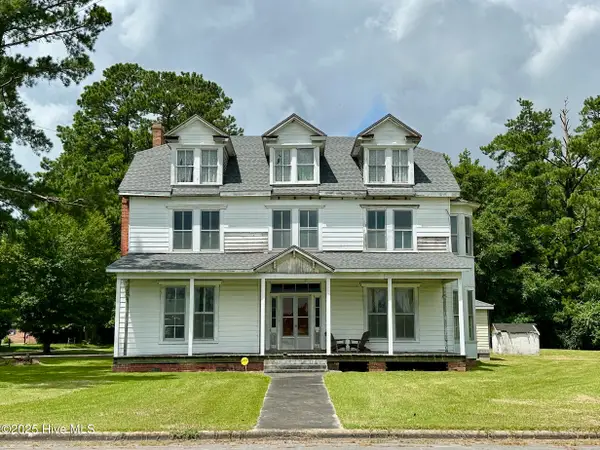 $150,000Active3 beds 2 baths
$150,000Active3 beds 2 baths207 N 5th Street, Aurora, NC 27806
MLS# 100526696Listed by: NEUSE REALTY, INC $1,464,000Active305 Acres
$1,464,000Active305 Acres0 Sr 1932, Aurora, NC 27806
MLS# 100526113Listed by: UNITED COUNTRY RESPESS REAL ESTATE
