4118 Maxwell Road, Autryville, NC 28318
Local realty services provided by:Better Homes and Gardens Real Estate Elliott Coastal Living
Listed by:april stephens
Office:exp realty llc. - c
MLS#:100528674
Source:NC_CCAR
Price summary
- Price:$259,000
- Price per sq. ft.:$149.28
About this home
Discover country living with modern comfort in this beautifully updated 3-bedroom, 2-bath home, perfectly situated on 1.6 private acres in Sampson County. Step inside to a bright and inviting layout featuring a spacious living room, formal dining area, and breakfast nook—ideal for both entertaining and everyday living. The remodeled kitchen is a true showstopper, complete with sleek granite countertops, ample cabinetry, and a stylish design that will inspire any home chef. The primary suite offers a relaxing retreat with a spa-like bathroom boasting a separate shower and soaker tub. Outside, enjoy the convenience of a detached 2-car garage, providing plenty of space for parking, storage, or projects. With room to spread out, this property offers the perfect balance of privacy and accessibility. Don't miss the opportunity to make this updated home on acreage your own!
Contact an agent
Home facts
- Year built:2014
- Listing ID #:100528674
- Added:4 day(s) ago
- Updated:September 08, 2025 at 10:14 AM
Rooms and interior
- Bedrooms:3
- Total bathrooms:2
- Full bathrooms:2
- Living area:1,735 sq. ft.
Heating and cooling
- Cooling:Central Air
- Heating:Electric, Forced Air, Heating
Structure and exterior
- Roof:Architectural Shingle
- Year built:2014
- Building area:1,735 sq. ft.
- Lot area:1.64 Acres
Schools
- High school:Midway High School
- Middle school:Midway Middle School
- Elementary school:Clement Elementary School
Utilities
- Water:County Water, Water Connected
Finances and disclosures
- Price:$259,000
- Price per sq. ft.:$149.28
- Tax amount:$1,230 (2025)
New listings near 4118 Maxwell Road
- New
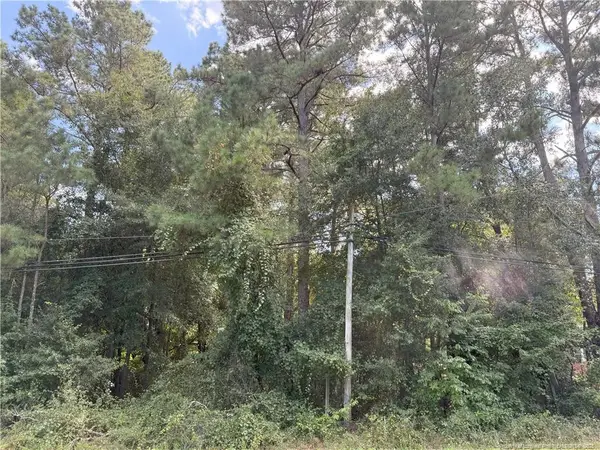 $39,900Active0.6 Acres
$39,900Active0.6 AcresLot 1 E Williams Street, Autryville, NC 28318
MLS# LP749806Listed by: TAYLOR MADE REAL ESTATE - New
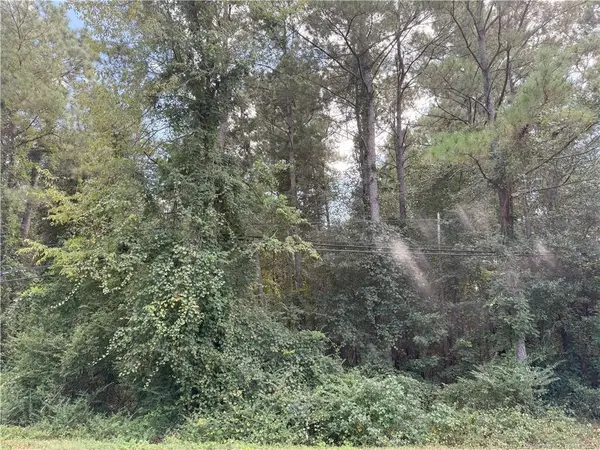 $39,900Active0.6 Acres
$39,900Active0.6 AcresLot 2 E Williams Street, Autryville, NC 28318
MLS# LP749809Listed by: TAYLOR MADE REAL ESTATE - New
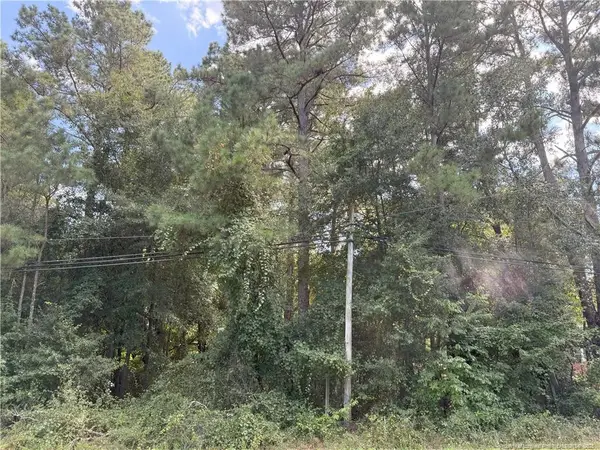 $52,000Active1.42 Acres
$52,000Active1.42 AcresLot 3 E Williams Street, Autryville, NC 28318
MLS# LP749810Listed by: TAYLOR MADE REAL ESTATE - New
 $329,000Active4 beds 3 baths1,841 sq. ft.
$329,000Active4 beds 3 baths1,841 sq. ft.451 Delmore Road, Autryville, NC 28318
MLS# 749399Listed by: COLDWELL BANKER ADVANTAGE - FAYETTEVILLE - New
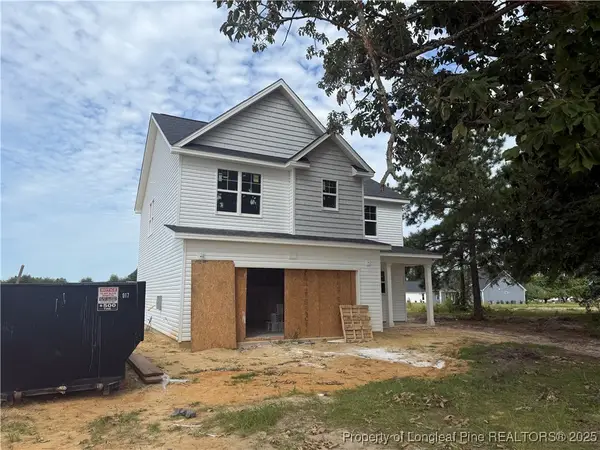 $321,000Active4 beds 3 baths1,899 sq. ft.
$321,000Active4 beds 3 baths1,899 sq. ft.419 Delmore Road, Autryville, NC 28318
MLS# 749403Listed by: COLDWELL BANKER ADVANTAGE - FAYETTEVILLE  $135,000Active6.65 Acres
$135,000Active6.65 Acres7525 Nc-210 Drive, Autryville, NC 28318
MLS# 749219Listed by: VYLLA HOME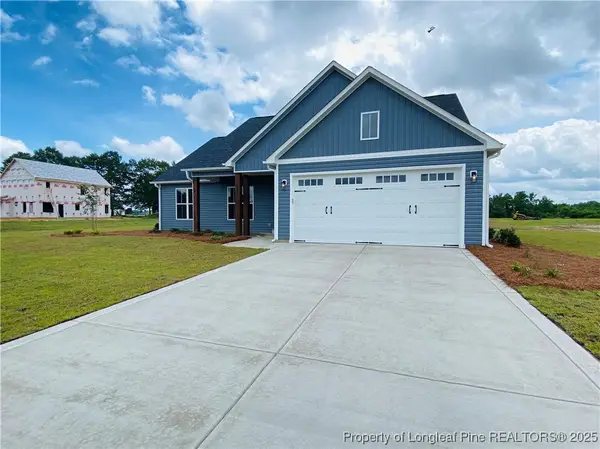 $321,900Active3 beds 2 baths1,730 sq. ft.
$321,900Active3 beds 2 baths1,730 sq. ft.3430 Southriver Road, Autryville, NC 28318
MLS# 749097Listed by: COLDWELL BANKER ADVANTAGE - YADKIN ROAD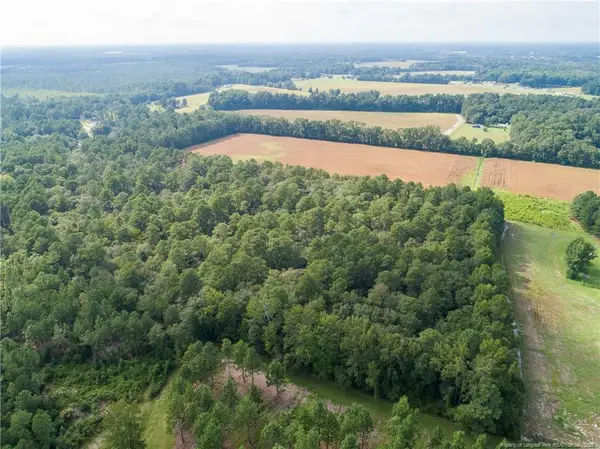 $125,000Active11.35 Acres
$125,000Active11.35 Acres8048 Concord Church Road, Autryville, NC 28318
MLS# LP748937Listed by: ATLAS REAL ESTATE PARTNERS $619,900Active4 beds 3 baths2,481 sq. ft.
$619,900Active4 beds 3 baths2,481 sq. ft.TBD Doe Hill Road, Autryville, NC 28318
MLS# LP748831Listed by: FATHOM REALTY NC, LLC FAY.
