1701 Shady Creek Road, Ayden, NC 28513
Local realty services provided by:Better Homes and Gardens Real Estate Elliott Coastal Living
1701 Shady Creek Road,Ayden, NC 28513
$985,000
- 3 Beds
- 5 Baths
- 3,340 sq. ft.
- Single family
- Active
Listed by:tracie m hicks
Office:whitetail properties real estate, llc.
MLS#:100535343
Source:NC_CCAR
Price summary
- Price:$985,000
- Price per sq. ft.:$294.91
About this home
Welcome to this stunning country home located down a private drive in Ayden, NC. The property spans 12.7 +/- acres, providing you with breathtaking views and plenty of space to enjoy the natural surroundings. The custom-built house offers 3,528 +/- square feet of living space and features three bedrooms, each complete with a full bathroom. There is also a convenient half bath located in the foyer. The cabinets throughout the home are custom-built with slow-close doors, adding a touch of quality to the design. The kitchen is equipped with granite countertops and a stylish tile backsplash all appliances are GE. You will find beautiful white oak floors throughout the main areas of the home, while the upstairs bedrooms are carpeted for added comfort. The master bathroom includes a custom-built walk-in tile shower and tile floors, as well as a double vanity. Upstairs has two finished bonus rooms with heat and air, that offer ample space for your needs. In the living room, you'll enjoy a stone, see-through gas log fireplace, creating a cozy atmosphere. Step outside to discover a gorgeous underground pool with a hot tub, along with an outdoor bathroom for convenience. The property features both an attached garage and a detached garage, which includes storage space above. Once you step outside, you will enjoy the nature that surrounds this place, with turkeys and deer roaming through the yard. This home provides ample space for you to get out and enjoy.
Contact an agent
Home facts
- Year built:2016
- Listing ID #:100535343
- Added:1 day(s) ago
- Updated:October 09, 2025 at 08:46 PM
Rooms and interior
- Bedrooms:3
- Total bathrooms:5
- Full bathrooms:3
- Half bathrooms:2
- Living area:3,340 sq. ft.
Heating and cooling
- Cooling:Central Air
- Heating:Electric, Fireplace(s), Forced Air, Heat Pump, Heating, Propane
Structure and exterior
- Roof:Shingle
- Year built:2016
- Building area:3,340 sq. ft.
- Lot area:12.7 Acres
Schools
- High school:Farmville Central High School
- Middle school:Farmville Middle School
- Elementary school:H.B. Sugg Elementary School
Utilities
- Water:Water Tap Available, Well
Finances and disclosures
- Price:$985,000
- Price per sq. ft.:$294.91
- Tax amount:$5,265 (2024)
New listings near 1701 Shady Creek Road
- New
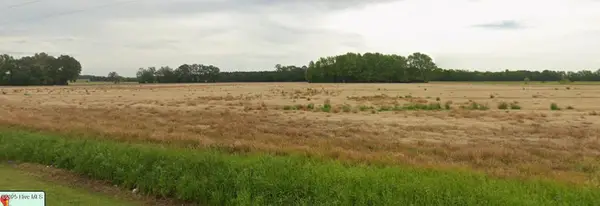 $212,500Active20.02 Acres
$212,500Active20.02 Acres0 Pleasant Plain Road, Ayden, NC 28513
MLS# 100535196Listed by: TYRE REALTY GROUP INC. - New
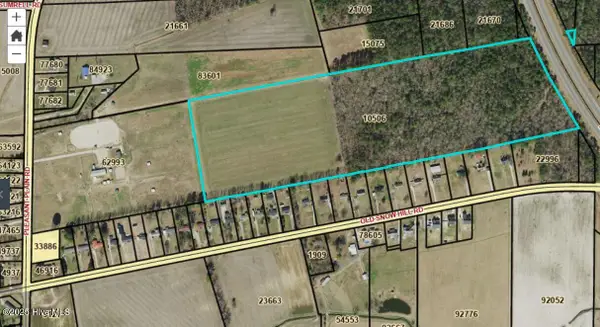 $175,000Active41.78 Acres
$175,000Active41.78 Acres0 Pleasant Plain Road, Ayden, NC 28513
MLS# 100535081Listed by: BERKSHIRE HATHAWAY HOMESERVICES PRIME PROPERTIES - Open Sun, 1 to 3pmNew
 $359,000Active4 beds 3 baths2,121 sq. ft.
$359,000Active4 beds 3 baths2,121 sq. ft.566 Hines Drive, Ayden, NC 28513
MLS# 100534492Listed by: KELLER WILLIAMS REALTY POINTS EAST - New
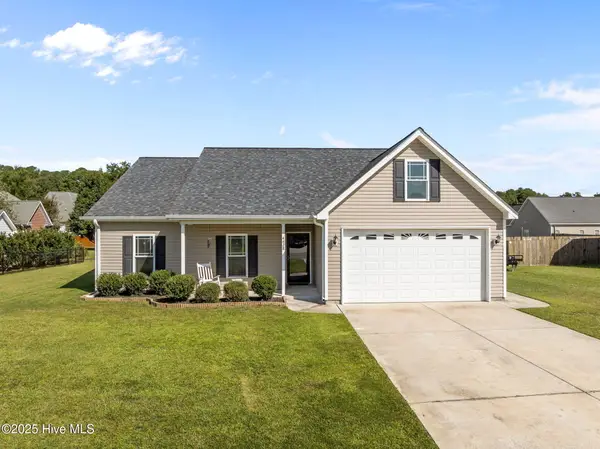 $279,900Active3 beds 2 baths1,478 sq. ft.
$279,900Active3 beds 2 baths1,478 sq. ft.4428 Bristlecone Drive, Ayden, NC 28513
MLS# 100534196Listed by: UNITED REAL ESTATE EAST CAROLINA - Open Sat, 11am to 1pmNew
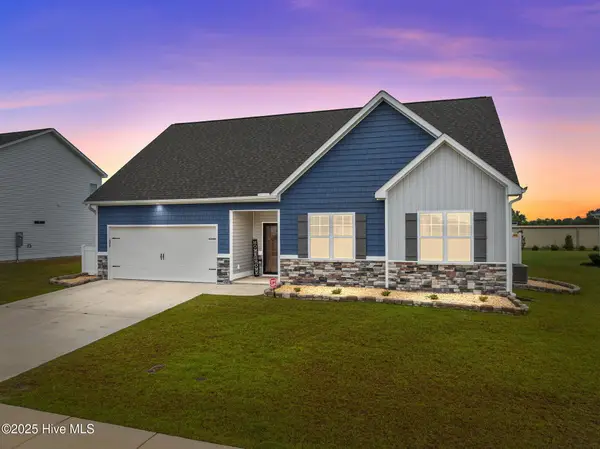 $345,000Active3 beds 3 baths1,919 sq. ft.
$345,000Active3 beds 3 baths1,919 sq. ft.4026 Swift Creek Run, Ayden, NC 28513
MLS# 100533887Listed by: KELLER WILLIAMS REALTY POINTS EAST 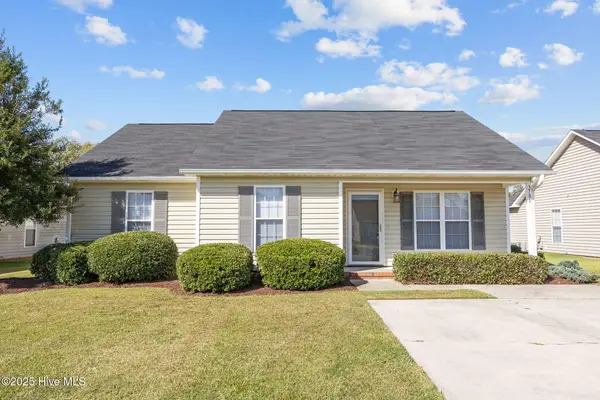 $189,000Pending3 beds 2 baths1,168 sq. ft.
$189,000Pending3 beds 2 baths1,168 sq. ft.3786 Dover Drive, Ayden, NC 28513
MLS# 100533668Listed by: TYRE REALTY GROUP INC.- New
 $340,000Active4 beds 3 baths2,838 sq. ft.
$340,000Active4 beds 3 baths2,838 sq. ft.4308 Wildwood Drive, Ayden, NC 28513
MLS# 100533436Listed by: CENTURY 21 TRIANGLE GROUP - New
 $339,490Active5 beds 3 baths2,511 sq. ft.
$339,490Active5 beds 3 baths2,511 sq. ft.1026 Queensland Lane, Ayden, NC 28513
MLS# 100533290Listed by: D R HORTON, INC.  $419,900Active4 beds 3 baths2,473 sq. ft.
$419,900Active4 beds 3 baths2,473 sq. ft.4009 Regina Lane, Ayden, NC 28513
MLS# 100532690Listed by: KELLER WILLIAMS REALTY POINTS EAST
