4219 Maple Drive, Ayden, NC 28513
Local realty services provided by:Better Homes and Gardens Real Estate Lifestyle Property Partners
Listed by:william fleming
Office:berkshire hathaway homeservices prime properties
MLS#:100535588
Source:NC_CCAR
Price summary
- Price:$293,000
- Price per sq. ft.:$170.95
About this home
Welcome home to this impeccably maintained, single-owner Ranch-style gem in the quiet, established ''The Pines'' neighborhood of Ayden. Built in 2006, this home has all the features buyers are looking for and is truly move-in ready!
The inviting open-concept floor plan is bright, airy, and features natural, light-colored hardwood floors that flow seamlessly throughout the main living areas, including the foyer, spacious living room, dining room, hallway, and kitchen. The large living room is anchored by a cozy fireplace, perfect for cool Carolina evenings.
All three bedrooms and two full bathrooms are conveniently located on the first floor. The Master Suite has just been updated with brand-new carpet (replaced this week) and a fresh coat of paint in the bedroom, bathroom, and closets (painted last week). A carpeted bonus room upstairs provides flexible space for an office, playroom, or home gym.
Outside, you'll find a beautifully landscaped, level lot, a relaxing screened-in back porch, and a fantastic bonus: a workshop/storage building with a roll-top door. It's the perfect size for tools, motorcycles, recreational gear, or any hobbyist's needs.
Recent major upgrades include a new roof (only one year old!) and low-maintenance vinyl siding. The location is excellent, situated conveniently between Highway 11 and the new Greenville-to-Ayden bypass, making commuting a breeze.
Priced to sell and in excellent condition, this house will not last long!
Contact an agent
Home facts
- Year built:2006
- Listing ID #:100535588
- Added:1 day(s) ago
- Updated:October 11, 2025 at 10:22 AM
Rooms and interior
- Bedrooms:3
- Total bathrooms:2
- Full bathrooms:2
- Living area:1,714 sq. ft.
Heating and cooling
- Heating:Electric, Heat Pump, Heating
Structure and exterior
- Roof:Composition
- Year built:2006
- Building area:1,714 sq. ft.
- Lot area:0.45 Acres
Schools
- High school:Ayden-Grifton High School
- Middle school:Ayden Middle School
- Elementary school:Ayden Elementary School
Utilities
- Water:Municipal Water Available, Water Connected
- Sewer:Sewer Connected
Finances and disclosures
- Price:$293,000
- Price per sq. ft.:$170.95
New listings near 4219 Maple Drive
- New
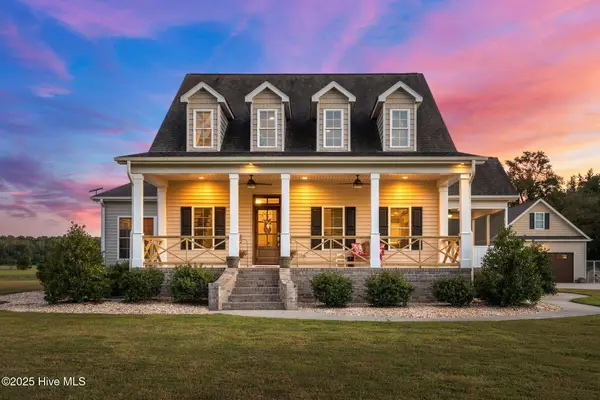 $792,000Active3 beds 5 baths3,528 sq. ft.
$792,000Active3 beds 5 baths3,528 sq. ft.1701 Shady Creek Road, Ayden, NC 28513
MLS# 100535637Listed by: WHITETAIL PROPERTIES REAL ESTATE, LLC - New
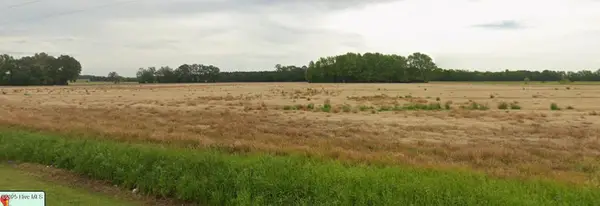 $212,500Active20.02 Acres
$212,500Active20.02 Acres0 Pleasant Plain Road, Ayden, NC 28513
MLS# 100535196Listed by: TYRE REALTY GROUP INC. - New
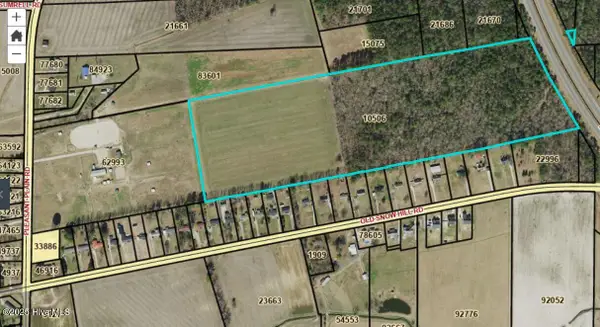 $175,000Active41.78 Acres
$175,000Active41.78 Acres0 Pleasant Plain Road, Ayden, NC 28513
MLS# 100535081Listed by: BERKSHIRE HATHAWAY HOMESERVICES PRIME PROPERTIES - Open Sun, 1 to 3pmNew
 $359,000Active4 beds 3 baths2,121 sq. ft.
$359,000Active4 beds 3 baths2,121 sq. ft.566 Hines Drive, Ayden, NC 28513
MLS# 100534492Listed by: KELLER WILLIAMS REALTY POINTS EAST - New
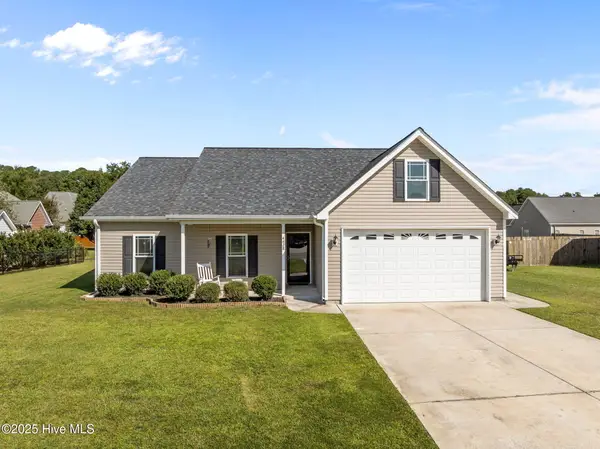 $279,900Active3 beds 2 baths1,478 sq. ft.
$279,900Active3 beds 2 baths1,478 sq. ft.4428 Bristlecone Drive, Ayden, NC 28513
MLS# 100534196Listed by: UNITED REAL ESTATE EAST CAROLINA - Open Sat, 11am to 1pmNew
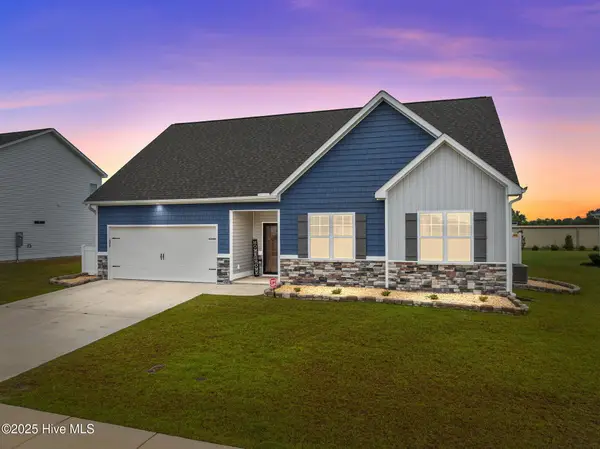 $345,000Active3 beds 3 baths1,919 sq. ft.
$345,000Active3 beds 3 baths1,919 sq. ft.4026 Swift Creek Run, Ayden, NC 28513
MLS# 100533887Listed by: KELLER WILLIAMS REALTY POINTS EAST 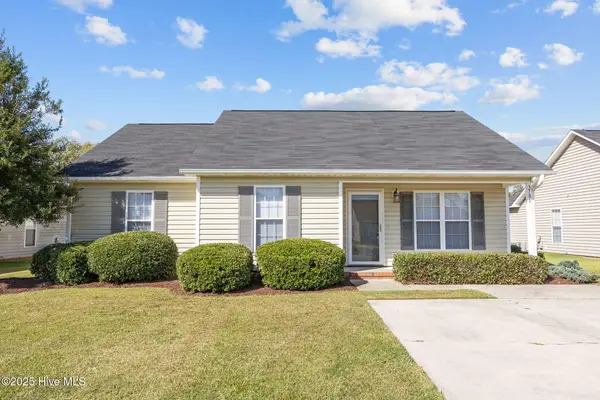 $189,000Pending3 beds 2 baths1,168 sq. ft.
$189,000Pending3 beds 2 baths1,168 sq. ft.3786 Dover Drive, Ayden, NC 28513
MLS# 100533668Listed by: TYRE REALTY GROUP INC.- New
 $340,000Active4 beds 3 baths2,838 sq. ft.
$340,000Active4 beds 3 baths2,838 sq. ft.4308 Wildwood Drive, Ayden, NC 28513
MLS# 100533436Listed by: CENTURY 21 TRIANGLE GROUP  $339,490Active5 beds 3 baths2,511 sq. ft.
$339,490Active5 beds 3 baths2,511 sq. ft.1026 Queensland Lane, Ayden, NC 28513
MLS# 100533290Listed by: D R HORTON, INC.
