6930 Fire Tower Road, Bailey, NC 27807
Local realty services provided by:Better Homes and Gardens Real Estate Paracle
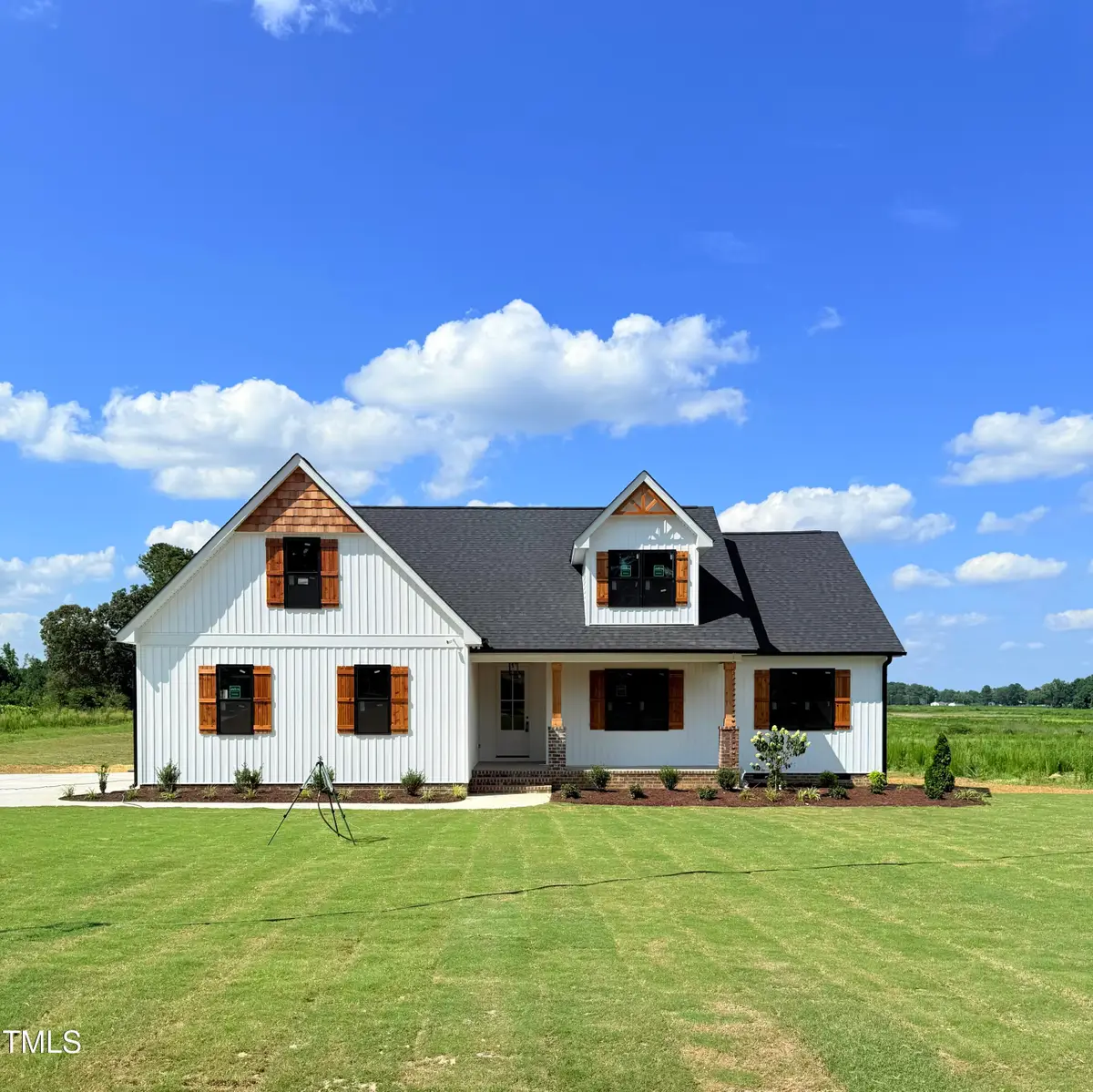
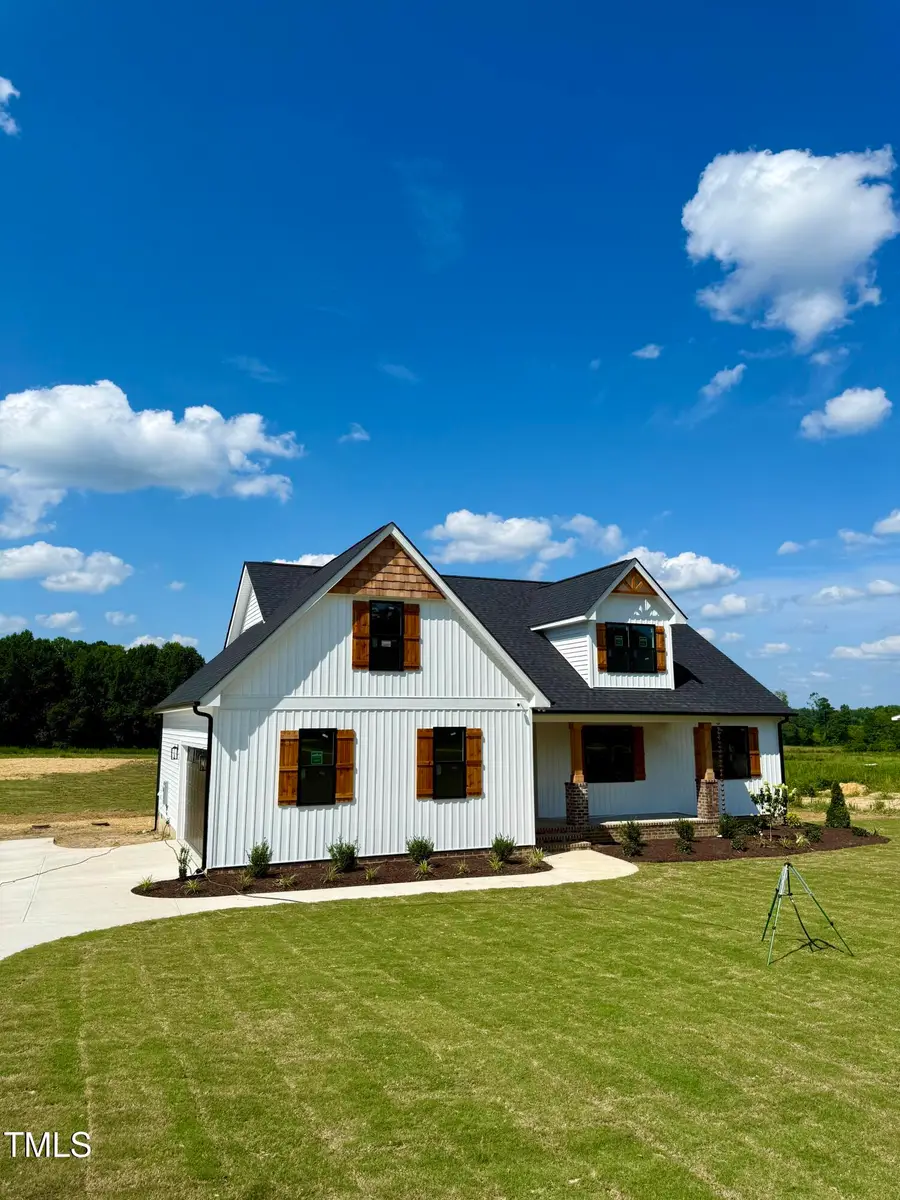
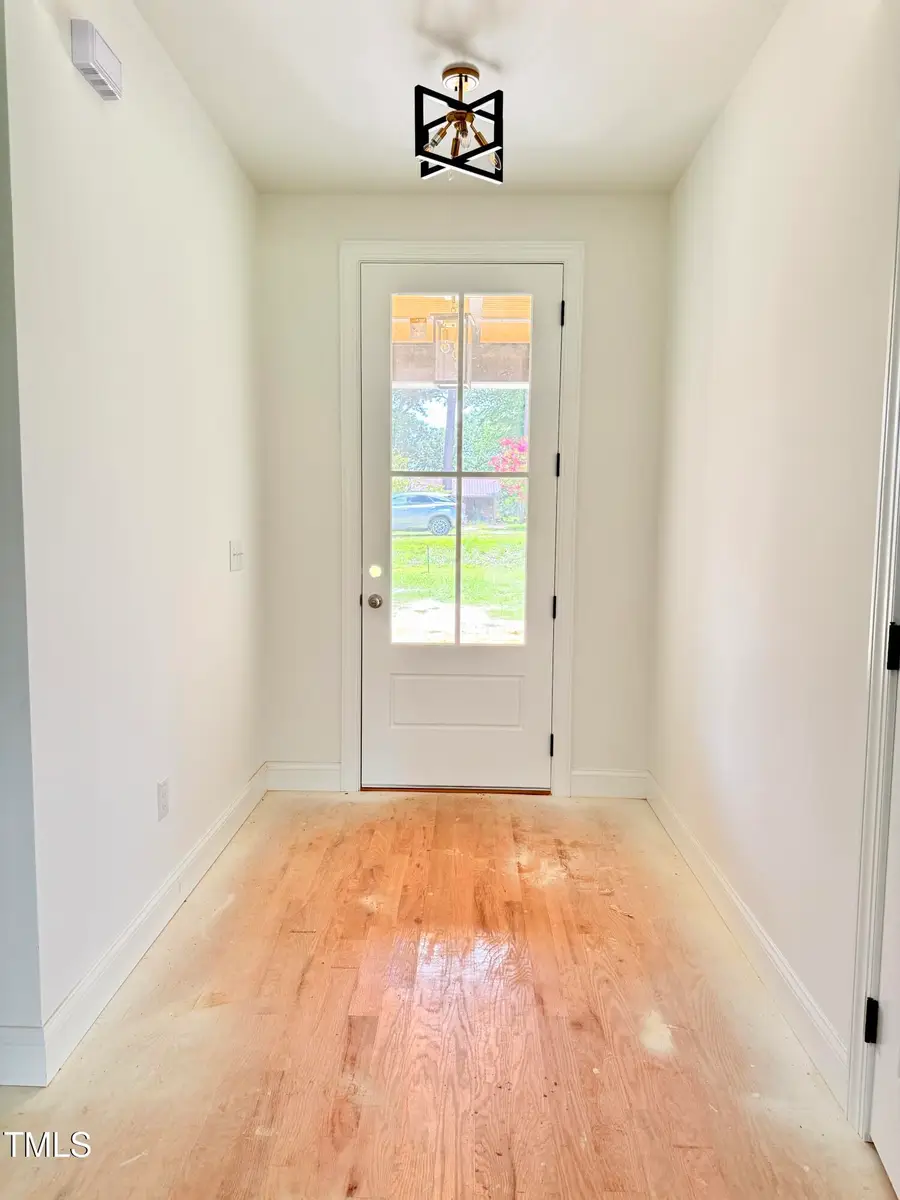
6930 Fire Tower Road,Bailey, NC 27807
$525,000
- 4 Beds
- 3 Baths
- 2,568 sq. ft.
- Single family
- Pending
Listed by:sharon baldwin
Office:sunflower realty, llc.
MLS#:10095541
Source:RD
Price summary
- Price:$525,000
- Price per sq. ft.:$204.44
About this home
This Stunning Farmhouse Design was a 2023 GOLD PARADE OF HOMES WINNER! Quality Built by GREYLAND BUILDERS . This Spacious Floorplan offers 2 FLEX Spaces upstairs & Full Bath, with 3 Bedrooms and 2 Full Baths on the main level.The ACRE & A HALF Lot is thoughtfully laid out to accommodate a POOL! Many Features are Upgraded such as Cedar Shake accents and Board and Batten siding on the front of the home. Black ATRIUM windows and modern railings add to the Appeal. Step inside onto SITE FINISHED 3/4''HRDWD Floors and Stunning Gas Log FP accented by a ShipLap wall in the Family Room. Open Kitchen and Quartz Island against the Custom Cabinets and a Sunny Breakfast Nook . TILE Bathroom Floors , Laundry and Kitchen Backsplash. All closets have wood shelving and common area's have CROWN MOLDING . The Primary Suite includes a Trey Ceiling and the Bathroom is Luxuriously outfitted with a DUAL SHOWER and Private WC. Upstairs has a BONUS/FLEX Room and a Secondary room if you need a 4th bedroom ( septic permit states 4 BDRMS ) finished storage or another Flex.Privacy Tree's are already in place , this home is what you have been Dreaming of ! Don't MISS
Contact an agent
Home facts
- Year built:2025
- Listing Id #:10095541
- Added:86 day(s) ago
- Updated:August 05, 2025 at 07:27 AM
Rooms and interior
- Bedrooms:4
- Total bathrooms:3
- Full bathrooms:3
- Living area:2,568 sq. ft.
Heating and cooling
- Cooling:Central Air, Electric
- Heating:Central, Electric
Structure and exterior
- Roof:Shingle
- Year built:2025
- Building area:2,568 sq. ft.
- Lot area:1.57 Acres
Schools
- High school:Nash - Southern Nash
- Middle school:Nash - Southern Nash
- Elementary school:Nash - Bailey
Utilities
- Water:Well
- Sewer:Septic Tank
Finances and disclosures
- Price:$525,000
- Price per sq. ft.:$204.44
New listings near 6930 Fire Tower Road
- New
 $389,900Active2 beds 2 baths1,869 sq. ft.
$389,900Active2 beds 2 baths1,869 sq. ft.9280 Nc-581, Bailey, NC 27807
MLS# 10115818Listed by: FIVE COUNTY SPECIALISTS, LLC - New
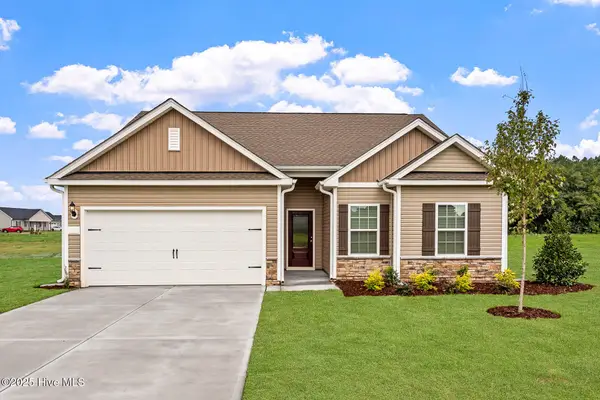 $338,900Active3 beds 2 baths1,506 sq. ft.
$338,900Active3 beds 2 baths1,506 sq. ft.9141 Ava Drive, Bailey, NC 27807
MLS# 100524789Listed by: LGI REALTY NC, LLC - New
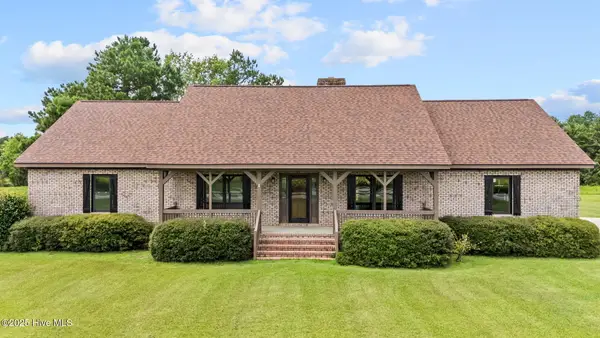 $359,900Active3 beds 2 baths1,730 sq. ft.
$359,900Active3 beds 2 baths1,730 sq. ft.9454 Liles Road, Bailey, NC 27807
MLS# 100524660Listed by: CHESSON REALTY - New
 $249,990Active3 beds 2 baths1,296 sq. ft.
$249,990Active3 beds 2 baths1,296 sq. ft.4015 Moth Trail, Bailey, NC 27807
MLS# 10115185Listed by: ESTEEM PROPERTIES - New
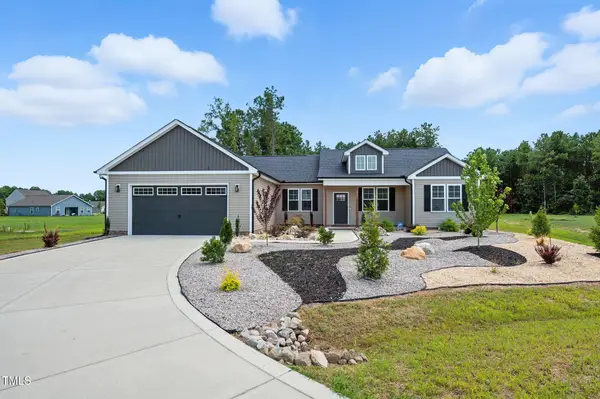 $359,000Active3 beds 2 baths1,946 sq. ft.
$359,000Active3 beds 2 baths1,946 sq. ft.3901 Alpha Court, Bailey, NC 27807
MLS# 10114341Listed by: TRELORA REALTY INC. 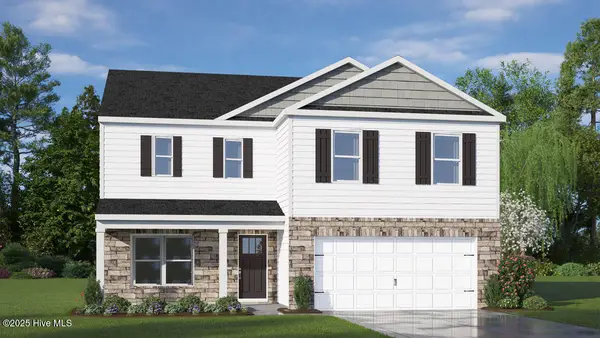 $347,490Pending3 beds 3 baths2,340 sq. ft.
$347,490Pending3 beds 3 baths2,340 sq. ft.10811 Beard Way, Bailey, NC 27807
MLS# 100523330Listed by: D.R. HORTON, INC.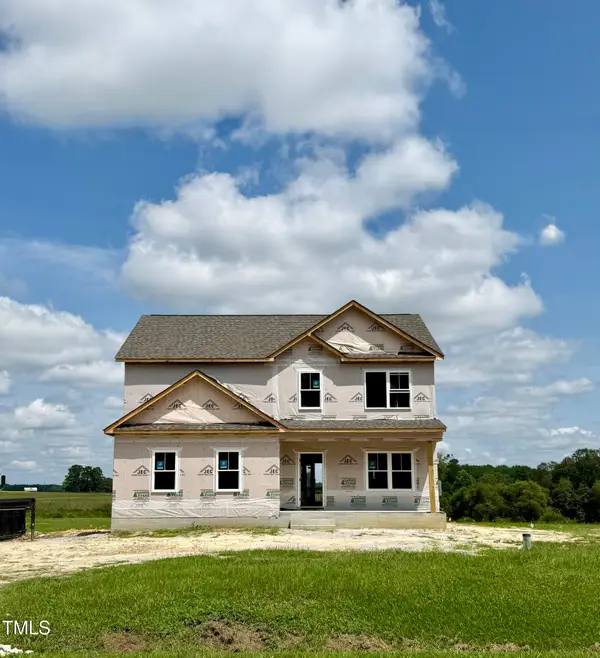 $436,900Active4 beds 3 baths2,245 sq. ft.
$436,900Active4 beds 3 baths2,245 sq. ft.6800 Fire Tower Road, Bailey, NC 27807
MLS# 10113471Listed by: SUNFLOWER REALTY, LLC $525,000Active4 beds 3 baths2,446 sq. ft.
$525,000Active4 beds 3 baths2,446 sq. ft.6906 Fire Tower Road, Bailey, NC 27807
MLS# 100522336Listed by: SUNFLOWER REALTY, LLC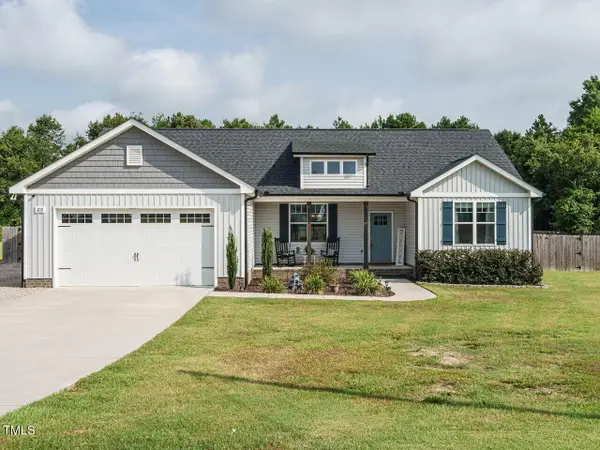 $350,000Active3 beds 2 baths1,745 sq. ft.
$350,000Active3 beds 2 baths1,745 sq. ft.4110 Needham Road, Bailey, NC 27807
MLS# 10112822Listed by: BE HOME REALTY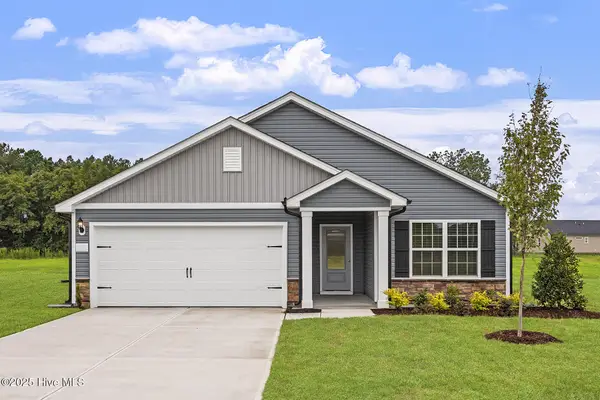 $330,900Active3 beds 2 baths1,316 sq. ft.
$330,900Active3 beds 2 baths1,316 sq. ft.3890 Origin Drive, Bailey, NC 27807
MLS# 100522119Listed by: LGI REALTY NC, LLC
