122 Stede Bonnet Wynd, Bald Head Island, NC 28461
Local realty services provided by:Better Homes and Gardens Real Estate Lifestyle Property Partners
122 Stede Bonnet Wynd,Bald Head Island, NC 28461
$1,595,000
- 4 Beds
- 4 Baths
- 2,106 sq. ft.
- Single family
- Pending
Listed by:suzanne o'bryant
Office:landmark sotheby's international realty
MLS#:100527484
Source:NC_CCAR
Price summary
- Price:$1,595,000
- Price per sq. ft.:$757.36
About this home
This nearly new cottage completed in 2024 offers the perfect blend of coastal charm and modern convenience! Thoughtfully customized during construction, this home showcases upgraded kitchen appliances (Bosch), an Electrolux washer/dryer and custom tilework —just a few of the enhancements that elevate it beyond standard new construction.
A welcoming front porch swing sets the tone for relaxed island living, while inside, the owners partnered with a professional interior designer to curate a fully furnished, turnkey retreat. The result is a warm yet polished aesthetic, where every room feels both beautiful and functional.
With three large bedrooms plus an additional flex room currently serving as a second den, the layout adapts easily to your needs—whether that means a private work-from-home space, a bunkroom for guests, or a cozy media lounge.
This home conveys with a six-passenger golf cart and the opportunity to acquire equity memberships at both the Shoals Club and Bald Head Island Club.
Move-in ready, thoughtfully designed, and ideally located—122 Stede Bonnet Wynd is a rare opportunity to step right into the best of Bald Head Island living.
Contact an agent
Home facts
- Year built:2023
- Listing ID #:100527484
- Added:61 day(s) ago
- Updated:October 26, 2025 at 07:42 AM
Rooms and interior
- Bedrooms:4
- Total bathrooms:4
- Full bathrooms:3
- Half bathrooms:1
- Living area:2,106 sq. ft.
Heating and cooling
- Cooling:Central Air, Zoned
- Heating:Electric, Heat Pump, Heating, Zoned
Structure and exterior
- Roof:Composition
- Year built:2023
- Building area:2,106 sq. ft.
- Lot area:0.23 Acres
Schools
- High school:South Brunswick
- Middle school:South Brunswick
- Elementary school:Southport
Utilities
- Water:Water Connected
- Sewer:Sewer Connected
Finances and disclosures
- Price:$1,595,000
- Price per sq. ft.:$757.36
New listings near 122 Stede Bonnet Wynd
- New
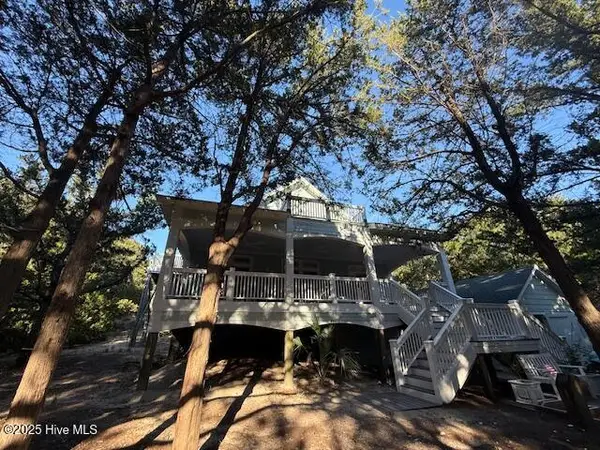 $1,695,000Active5 beds 4 baths2,532 sq. ft.
$1,695,000Active5 beds 4 baths2,532 sq. ft.318 Stede Bonnet Wynd, Bald Head Island, NC 28461
MLS# 100538138Listed by: WENDY WILMOT PROPERTIES 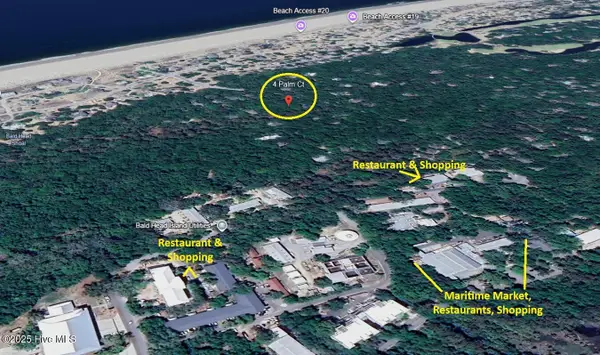 $174,000Pending0.34 Acres
$174,000Pending0.34 Acres4 Palm Court, Bald Head Island, NC 28461
MLS# 100538084Listed by: WENDY WILMOT PROPERTIES- New
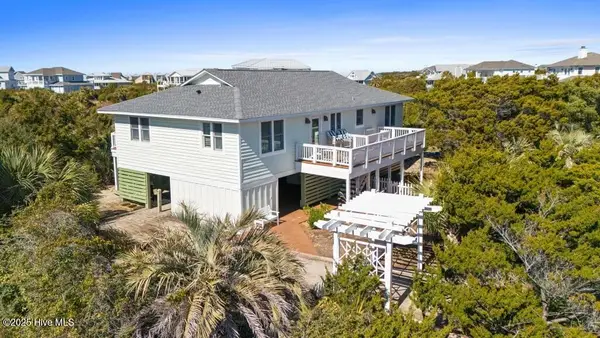 $1,295,000Active4 beds 2 baths1,600 sq. ft.
$1,295,000Active4 beds 2 baths1,600 sq. ft.6 Black Skimmer Trail, Bald Head Island, NC 28461
MLS# 100537952Listed by: LANDMARK SOTHEBY'S INTERNATIONAL REALTY  $89,000Pending3 beds 4 baths2,100 sq. ft.
$89,000Pending3 beds 4 baths2,100 sq. ft.51 Earl Of Craven Court #Week I, Bald Head Island, NC 28461
MLS# 100537689Listed by: LANDMARK SOTHEBY'S INTERNATIONAL REALTY- New
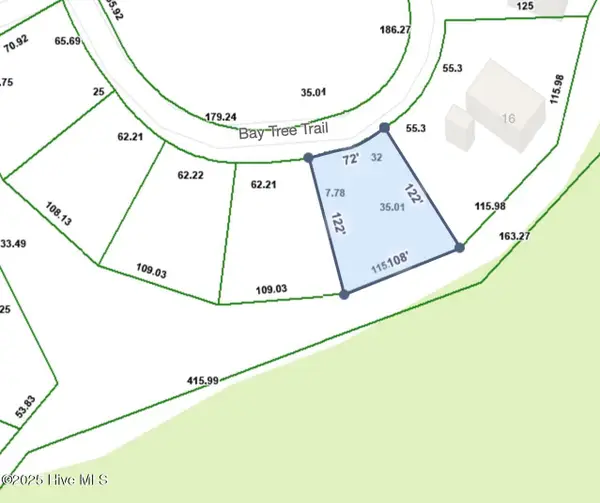 $199,000Active0.24 Acres
$199,000Active0.24 Acres14 Bay Tree Trail, Bald Head Island, NC 28461
MLS# 100536901Listed by: WENDY WILMOT PROPERTIES - New
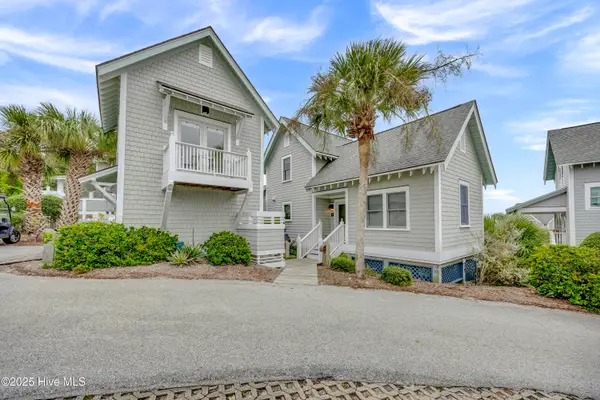 $1,619,000Active3 beds 3 baths1,414 sq. ft.
$1,619,000Active3 beds 3 baths1,414 sq. ft.7 Isle Of Skye Crescent, Bald Head Island, NC 28461
MLS# 100536845Listed by: INTRACOASTAL REALTY 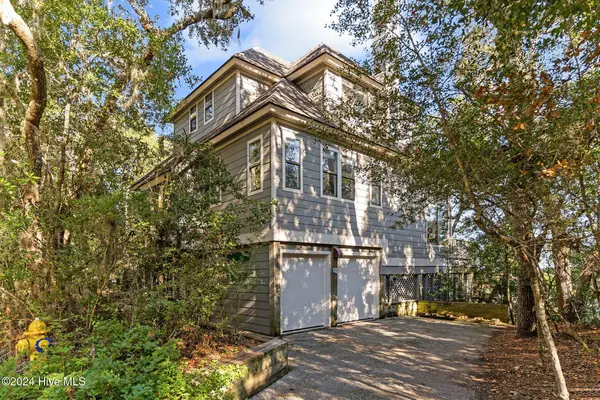 $699,000Active4 beds 4 baths1,848 sq. ft.
$699,000Active4 beds 4 baths1,848 sq. ft.121 N Bald Head Wynd #50% Of 14 Lighthouse Land, Bald Head Island, NC 28461
MLS# 100477825Listed by: TIFFANY'S BEACH PROPERTIES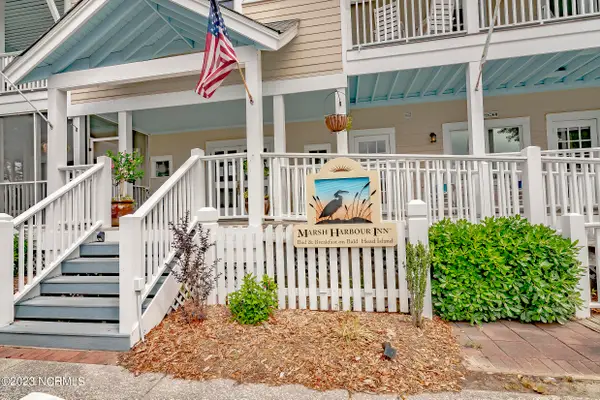 $59,000Active1 beds 1 baths450 sq. ft.
$59,000Active1 beds 1 baths450 sq. ft.21 Keelson Row #9j, Bald Head Island, NC 28461
MLS# 100473455Listed by: WENDY WILMOT PROPERTIES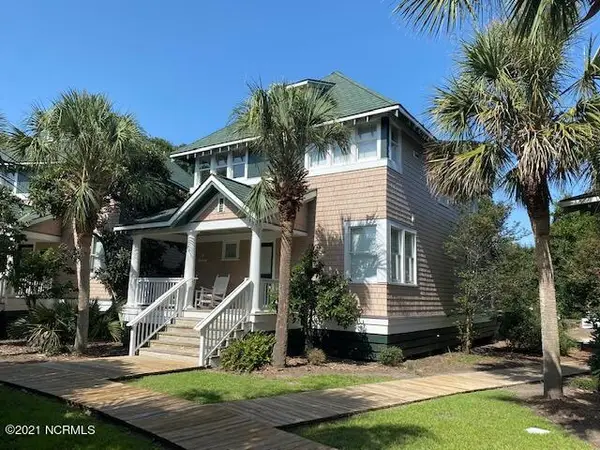 $84,500Pending2 beds 2 baths1,722 sq. ft.
$84,500Pending2 beds 2 baths1,722 sq. ft.30 Earl Of Craven Court #C + Crofter Rights, Bald Head Island, NC 28461
MLS# 100535225Listed by: WENDY WILMOT PROPERTIES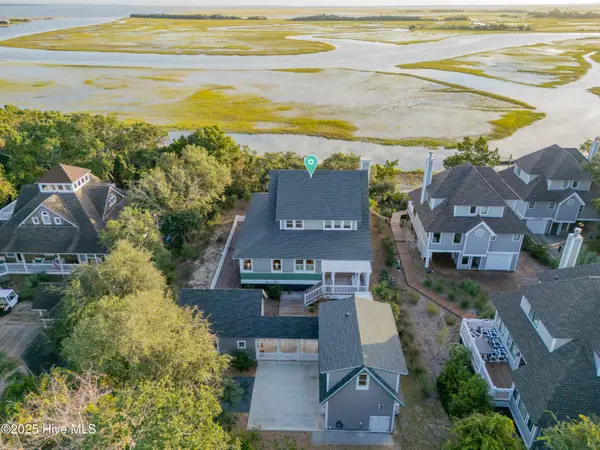 $4,695,000Active6 beds 6 baths3,257 sq. ft.
$4,695,000Active6 beds 6 baths3,257 sq. ft.117 N Bald Head Wynd, Bald Head Island, NC 28461
MLS# 100534977Listed by: INTRACOASTAL REALTY
