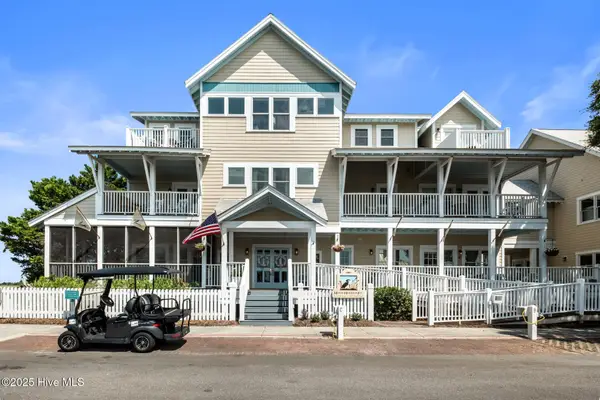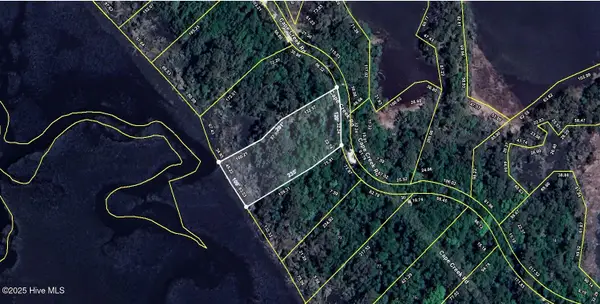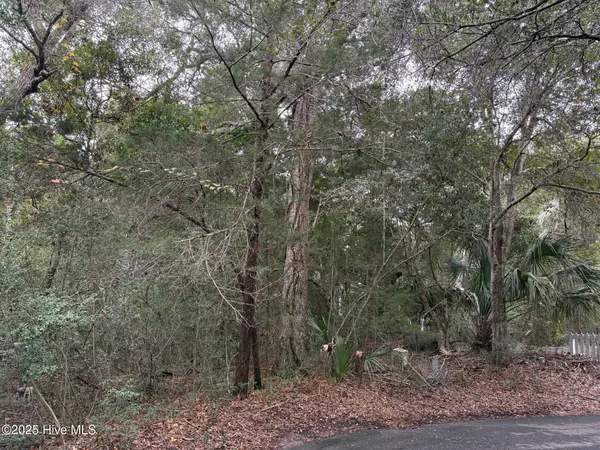318 Stede Bonnet Wynd, Bald Head Island, NC 28461
Local realty services provided by:Better Homes and Gardens Real Estate Lifestyle Property Partners
318 Stede Bonnet Wynd,Bald Head Island, NC 28461
$1,695,000
- 5 Beds
- 4 Baths
- 2,748 sq. ft.
- Single family
- Pending
Listed by: wwp john munroe team
Office: wendy wilmot properties
MLS#:100538138
Source:NC_CCAR
Price summary
- Price:$1,695,000
- Price per sq. ft.:$616.81
About this home
This beautiful completely renovated cottage is only minutes from the beach and offers incredible outdoor living with a total of five porches to enjoy the best of the outdoors for relaxing, grilling or just listening to the beauty of the maritime forest. The close proximity of the dunes in the rear offers protection from storms and flooding. In the X flood zone!
This reverse floor plan showcases ample living space on the the first floor with master and three other guest bedrooms. Up the stairs you will find a huge chefs kitchen and open floor plan with a family room. The formal dinning room offers a place for eight settings with bar front overflow for four, There is also a flex space for an office or 5th bedroom which could house a twin bed, The convenience of a half bath is just around the corner. There is an equity BHI Lifestyle membership and Shoals club membership available. Home is offered fully furnished with few exclusions and a four passenger golf cart.
** Please check the documents for a complete list of all improvements.
Contact an agent
Home facts
- Year built:2001
- Listing ID #:100538138
- Added:57 day(s) ago
- Updated:December 22, 2025 at 08:42 AM
Rooms and interior
- Bedrooms:5
- Total bathrooms:4
- Full bathrooms:3
- Half bathrooms:1
- Living area:2,748 sq. ft.
Heating and cooling
- Cooling:Central Air, Heat Pump
- Heating:Electric, Heat Pump, Heating
Structure and exterior
- Roof:Shingle
- Year built:2001
- Building area:2,748 sq. ft.
- Lot area:0.25 Acres
Schools
- High school:South Brunswick
- Middle school:South Brunswick
- Elementary school:Southport
Utilities
- Sewer:Sewer Connected
Finances and disclosures
- Price:$1,695,000
- Price per sq. ft.:$616.81
New listings near 318 Stede Bonnet Wynd
- New
 $1,835,000Active5 beds 5 baths2,466 sq. ft.
$1,835,000Active5 beds 5 baths2,466 sq. ft.7 Red Bay Court, Bald Head Island, NC 28461
MLS# 100546219Listed by: LANDMARK SOTHEBY'S INTERNATIONAL REALTY - New
 $989,000Active3 beds 3 baths1,180 sq. ft.
$989,000Active3 beds 3 baths1,180 sq. ft.305 S Bald Head Wynd #Unit 22, Bald Head Island, NC 28461
MLS# 100546214Listed by: LANDMARK SOTHEBY'S INTERNATIONAL REALTY - New
 $75,000Active0.24 Acres
$75,000Active0.24 Acres209 Muscadine Wynd, Bald Head Island, NC 28461
MLS# 100545732Listed by: ATLANTIC REALTY PROFESSIONALS, INC - New
 $1,595,000Active5 beds 5 baths2,049 sq. ft.
$1,595,000Active5 beds 5 baths2,049 sq. ft.11 Red Cedar Trail, Bald Head Island, NC 28461
MLS# 100545304Listed by: WENDY WILMOT PROPERTIES  $57,000Active1 beds 2 baths250 sq. ft.
$57,000Active1 beds 2 baths250 sq. ft.21 Keelson Row #Royal Palm A, Bald Head Island, NC 28461
MLS# 100544527Listed by: WENDY WILMOT PROPERTIES $595,000Active0.75 Acres
$595,000Active0.75 Acres85 Cape Creek Road, Bald Head Island, NC 28461
MLS# 100544149Listed by: WENDY WILMOT PROPERTIES $683,000Active0.66 Acres
$683,000Active0.66 Acres83 Cape Creek Road, Bald Head Island, NC 28461
MLS# 100544179Listed by: WENDY WILMOT PROPERTIES $170,000Pending0.38 Acres
$170,000Pending0.38 Acres20 Cedar Court, Bald Head Island, NC 28461
MLS# 100543589Listed by: WENDY WILMOT PROPERTIES $1,374,999Active4 beds 4 baths1,848 sq. ft.
$1,374,999Active4 beds 4 baths1,848 sq. ft.121 N Bald Head Wynd #Unit 19, Bald Head Island, NC 28461
MLS# 100543334Listed by: WENDY WILMOT PROPERTIES $1,795,000Active4 beds 5 baths2,452 sq. ft.
$1,795,000Active4 beds 5 baths2,452 sq. ft.55 Dowitcher Trail, Bald Head Island, NC 28461
MLS# 100543195Listed by: LANDMARK SOTHEBY'S INTERNATIONAL REALTY
