15 Peppervine Trail, Bald Head Island, NC 28461
Local realty services provided by:Better Homes and Gardens Real Estate Elliott Coastal Living
15 Peppervine Trail,Bald Head Island, NC 28461
$3,450,000
- 5 Beds
- 6 Baths
- 3,122 sq. ft.
- Single family
- Pending
Listed by:suzanne o'bryant
Office:landmark sotheby's international realty
MLS#:100528136
Source:NC_CCAR
Price summary
- Price:$3,450,000
- Price per sq. ft.:$1,105.06
About this home
Only two words are needed to describe 15 Peppervine Trail: absolutely stunning. Thoughtfully renovated in 2021, this 5 Bedroom, 5.5 Bathroom beach retreat offers an extraordinary blend of coastal charm and elevated design features. New Marvin doors & windows, new Thermador gas range, new Hardie siding and a new standing seam metal roof are just a few of the standout features.
Located just steps from the nearest beach access, this home showcases sweeping ocean views from both the first and second floors. Expansive porches provide the perfect backdrop for morning coffee or evening gatherings, while the main level's open design creates a seamless flow between indoor and outdoor living.
Upstairs, a second den offers an inviting space for family game nights or quiet relaxation among three guest suites.
Beneath the house, you'll find both covered parking, outdoor storage and a full interior ground floor with unheard-of space —a rarity on the island. Amazingly, this home is located in the X flood zone and does not experience standing water! The standing seam metal roof offers both timeless architectural appeal and durability against the elements.
Inside, shiplapped walls and ceilings, wide-plank hardwood floors, a statement fireplace, and floor-to-ceiling windows create warm and inviting spaces at every turn.
This home is offered partially furnished and includes two golf carts. Both Shoals Club and BHI Club FULL GOLF memberships are available to transfer under separate purchase. A true turn-key opportunity in one of the island's most desirable South Beach locations.
Contact an agent
Home facts
- Year built:1989
- Listing ID #:100528136
- Added:56 day(s) ago
- Updated:October 26, 2025 at 07:42 AM
Rooms and interior
- Bedrooms:5
- Total bathrooms:6
- Full bathrooms:5
- Half bathrooms:1
- Living area:3,122 sq. ft.
Heating and cooling
- Cooling:Central Air, Zoned
- Heating:Electric, Heat Pump, Heating
Structure and exterior
- Roof:Metal
- Year built:1989
- Building area:3,122 sq. ft.
- Lot area:0.3 Acres
Schools
- High school:South Brunswick
- Middle school:South Brunswick
- Elementary school:Southport
Utilities
- Water:Water Connected
- Sewer:Sewer Connected
Finances and disclosures
- Price:$3,450,000
- Price per sq. ft.:$1,105.06
New listings near 15 Peppervine Trail
- New
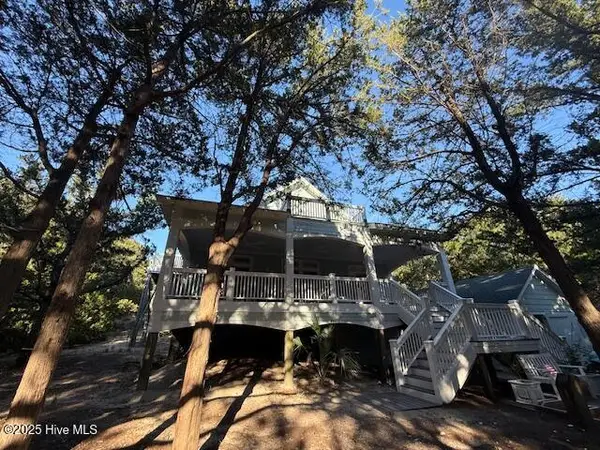 $1,695,000Active5 beds 4 baths2,532 sq. ft.
$1,695,000Active5 beds 4 baths2,532 sq. ft.318 Stede Bonnet Wynd, Bald Head Island, NC 28461
MLS# 100538138Listed by: WENDY WILMOT PROPERTIES - New
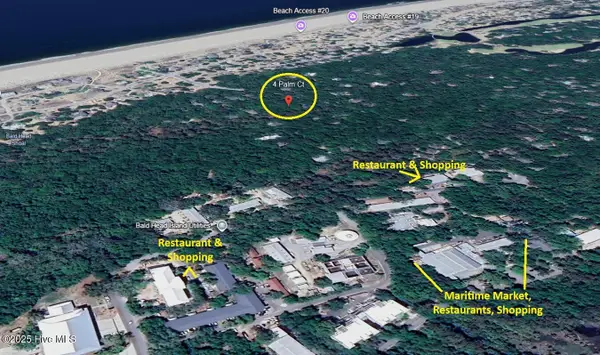 $174,000Active0.34 Acres
$174,000Active0.34 Acres4 Palm Court, Bald Head Island, NC 28461
MLS# 100538084Listed by: WENDY WILMOT PROPERTIES - New
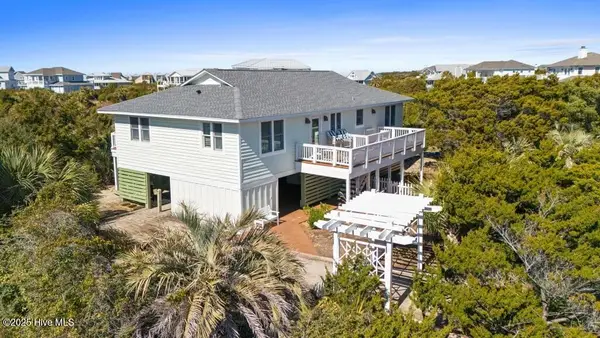 $1,295,000Active4 beds 2 baths1,600 sq. ft.
$1,295,000Active4 beds 2 baths1,600 sq. ft.6 Black Skimmer Trail, Bald Head Island, NC 28461
MLS# 100537952Listed by: LANDMARK SOTHEBY'S INTERNATIONAL REALTY  $89,000Pending3 beds 4 baths2,100 sq. ft.
$89,000Pending3 beds 4 baths2,100 sq. ft.51 Earl Of Craven Court #Week I, Bald Head Island, NC 28461
MLS# 100537689Listed by: LANDMARK SOTHEBY'S INTERNATIONAL REALTY- New
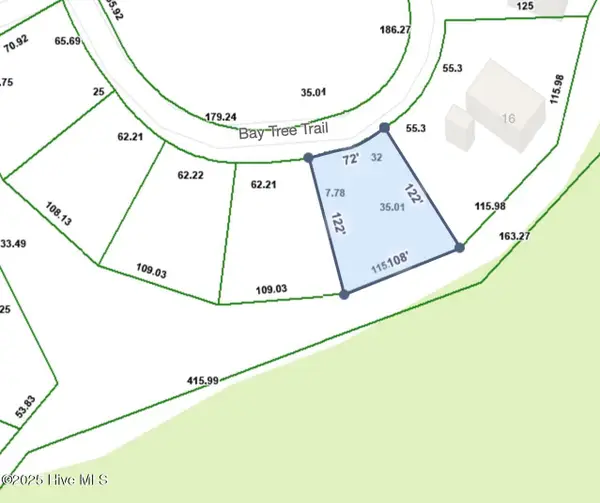 $199,000Active0.24 Acres
$199,000Active0.24 Acres14 Bay Tree Trail, Bald Head Island, NC 28461
MLS# 100536901Listed by: WENDY WILMOT PROPERTIES - New
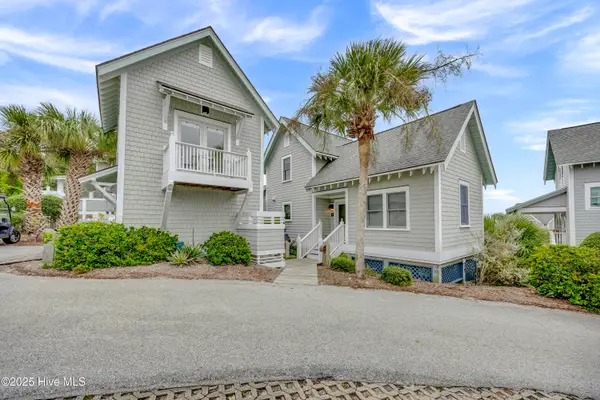 $1,619,000Active3 beds 3 baths1,414 sq. ft.
$1,619,000Active3 beds 3 baths1,414 sq. ft.7 Isle Of Skye Crescent, Bald Head Island, NC 28461
MLS# 100536845Listed by: INTRACOASTAL REALTY 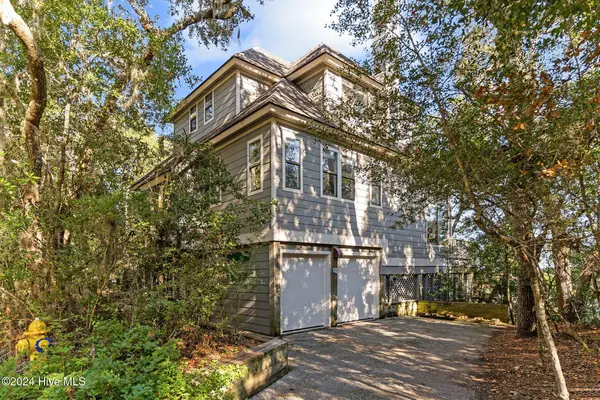 $699,000Active4 beds 4 baths1,848 sq. ft.
$699,000Active4 beds 4 baths1,848 sq. ft.121 N Bald Head Wynd #50% Of 14 Lighthouse Land, Bald Head Island, NC 28461
MLS# 100477825Listed by: TIFFANY'S BEACH PROPERTIES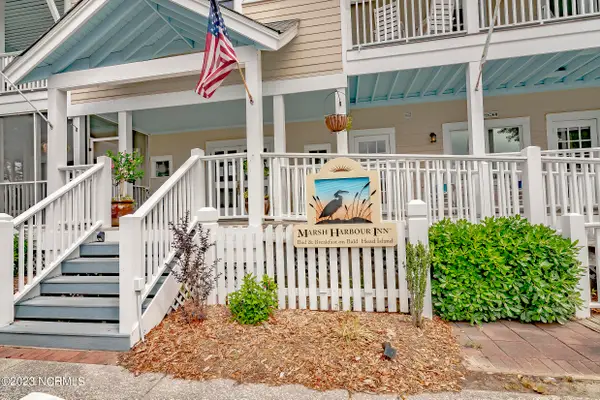 $59,000Active1 beds 1 baths450 sq. ft.
$59,000Active1 beds 1 baths450 sq. ft.21 Keelson Row #9j, Bald Head Island, NC 28461
MLS# 100473455Listed by: WENDY WILMOT PROPERTIES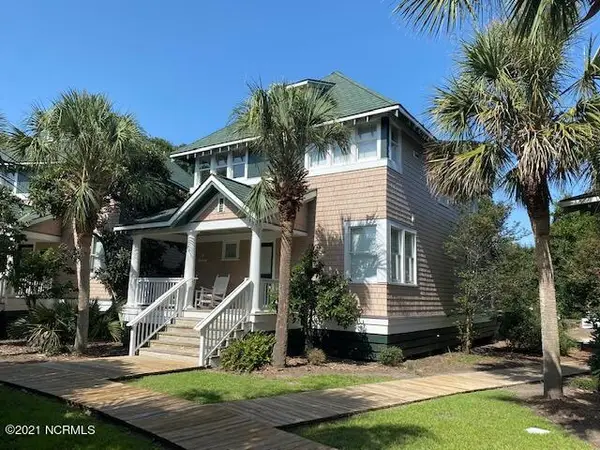 $84,500Pending2 beds 2 baths1,722 sq. ft.
$84,500Pending2 beds 2 baths1,722 sq. ft.30 Earl Of Craven Court #C + Crofter Rights, Bald Head Island, NC 28461
MLS# 100535225Listed by: WENDY WILMOT PROPERTIES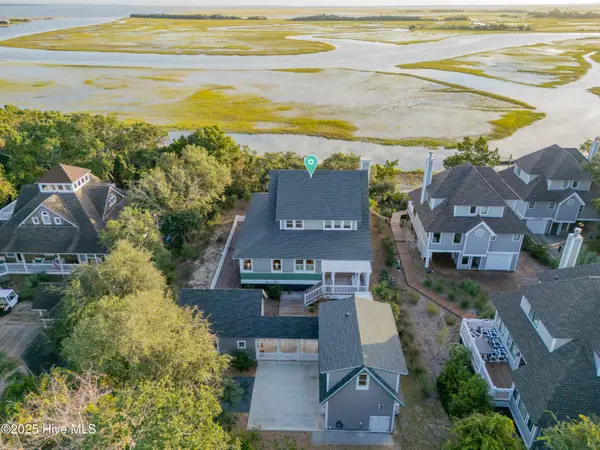 $4,695,000Active6 beds 6 baths3,257 sq. ft.
$4,695,000Active6 beds 6 baths3,257 sq. ft.117 N Bald Head Wynd, Bald Head Island, NC 28461
MLS# 100534977Listed by: INTRACOASTAL REALTY
