425 S Bald Head Wynd Wynd, Bald Head Island, NC 28461
Local realty services provided by:Better Homes and Gardens Real Estate Lifestyle Property Partners
425 S Bald Head Wynd Wynd,Bald Head Island, NC 28461
$2,875,000
- 4 Beds
- 4 Baths
- 2,436 sq. ft.
- Single family
- Pending
Listed by:wendy r wilmot
Office:wendy wilmot properties
MLS#:100528406
Source:NC_CCAR
Price summary
- Price:$2,875,000
- Price per sq. ft.:$1,180.21
About this home
Recently built, single-owner, never-rented, fully furnished, designer-decorated large Executive 5BR, 4.5BA reverse floor plan delights w/ Atlantic panoramas & custom finishes. Trex decking climbs to the deep, covered lower wraparound porch. Inside, waterproof LVF leads from the foyer to the first of 4 King Suites - the Primary boasting ocean tableaus, porch access, a large walk-in & a spa-like bath w/ dual vanity, glassed tile shower & a freestanding tub. Down the hall, a central gathering space is great for kids' games or movie-watching. Off that is the2nd King Suite w/ a full bath & water views. Across, the 3rd King Suite also offers its own private bath. Behind a barn door is a bunk room sleeping 4, & beyond that the final King Suite whose full bath includes a hall entrance. A laundry completes this level. Upstairs, the light-drenched open floor plan is fronted by glass revealing jaw-dropping azure seascapes. The oversize living space features comfy seating, a desk area, a gas fireplace & sweeping perspectives. Savor these inside or while relaxing to briny breezes on the expansive porch. Watch dolphins w/ your morning joe and revel in spectacular sunsets. If you like al fresco dining, the covered dining set lets you relish meals & ocean song. Back inside, the generous dining area, w/ a handy bar, flows into the HUGE multi-chef, top-of-the-line kitchen. Quartz counters, Zune stainless appliances, including a double oven & six-burner stove, custom tile & cabinets. Don't miss the whole house dehumidifiers; back-up generator; personal sanctuary; security, irrigation & sound systems; new UV lights installed above both air handlers, high-end appointments like shiplap, wallpaper, custom chandeliers, & select finishes. Located close to the beach, clubs, shops and restaurants, this home conveys w/ a new fishing cart, & two 2023s and one 2024 golf cart. A BHI Equity membership is available for separate purchase. Some exclusions apply.
Contact an agent
Home facts
- Year built:2023
- Listing ID #:100528406
- Added:56 day(s) ago
- Updated:October 26, 2025 at 07:42 AM
Rooms and interior
- Bedrooms:4
- Total bathrooms:4
- Full bathrooms:3
- Half bathrooms:1
- Living area:2,436 sq. ft.
Heating and cooling
- Cooling:Central Air
- Heating:Electric, Heat Pump, Heating
Structure and exterior
- Roof:Metal
- Year built:2023
- Building area:2,436 sq. ft.
- Lot area:0.23 Acres
Schools
- High school:South Brunswick
- Middle school:South Brunswick
- Elementary school:Southport
Utilities
- Water:Water Connected
- Sewer:Sewer Connected
Finances and disclosures
- Price:$2,875,000
- Price per sq. ft.:$1,180.21
New listings near 425 S Bald Head Wynd Wynd
- New
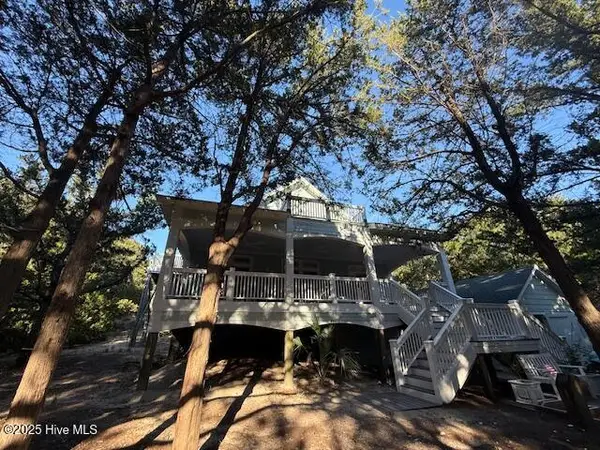 $1,695,000Active5 beds 4 baths2,532 sq. ft.
$1,695,000Active5 beds 4 baths2,532 sq. ft.318 Stede Bonnet Wynd, Bald Head Island, NC 28461
MLS# 100538138Listed by: WENDY WILMOT PROPERTIES 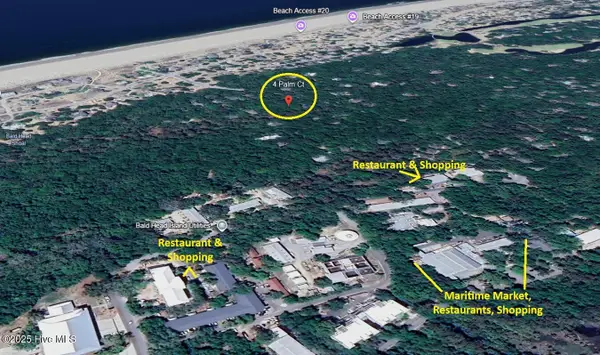 $174,000Pending0.34 Acres
$174,000Pending0.34 Acres4 Palm Court, Bald Head Island, NC 28461
MLS# 100538084Listed by: WENDY WILMOT PROPERTIES- New
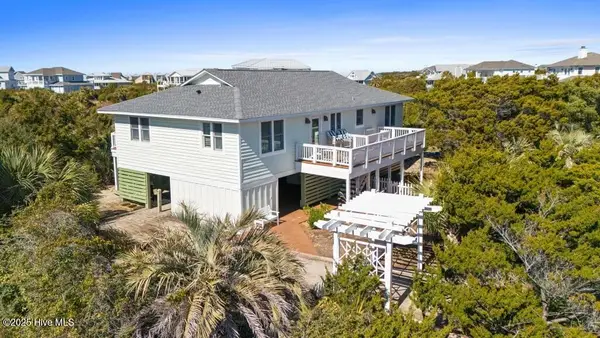 $1,295,000Active4 beds 2 baths1,600 sq. ft.
$1,295,000Active4 beds 2 baths1,600 sq. ft.6 Black Skimmer Trail, Bald Head Island, NC 28461
MLS# 100537952Listed by: LANDMARK SOTHEBY'S INTERNATIONAL REALTY  $89,000Pending3 beds 4 baths2,100 sq. ft.
$89,000Pending3 beds 4 baths2,100 sq. ft.51 Earl Of Craven Court #Week I, Bald Head Island, NC 28461
MLS# 100537689Listed by: LANDMARK SOTHEBY'S INTERNATIONAL REALTY- New
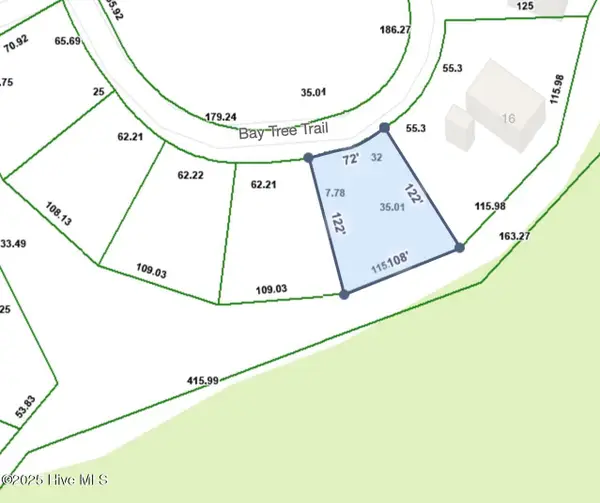 $199,000Active0.24 Acres
$199,000Active0.24 Acres14 Bay Tree Trail, Bald Head Island, NC 28461
MLS# 100536901Listed by: WENDY WILMOT PROPERTIES - New
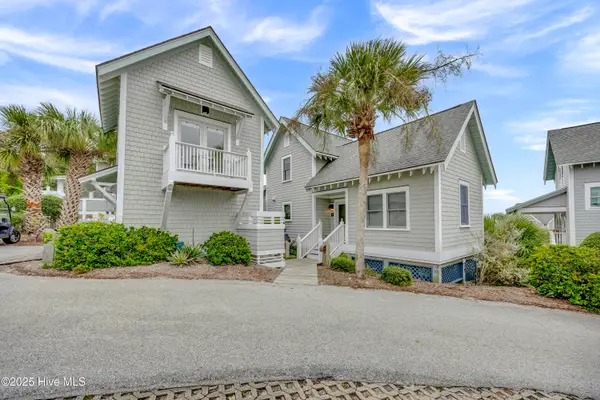 $1,619,000Active3 beds 3 baths1,414 sq. ft.
$1,619,000Active3 beds 3 baths1,414 sq. ft.7 Isle Of Skye Crescent, Bald Head Island, NC 28461
MLS# 100536845Listed by: INTRACOASTAL REALTY 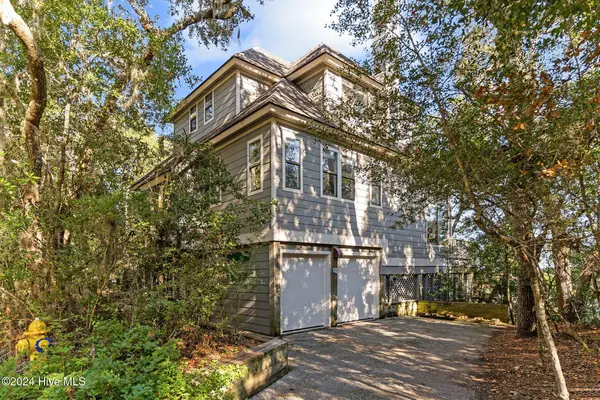 $699,000Active4 beds 4 baths1,848 sq. ft.
$699,000Active4 beds 4 baths1,848 sq. ft.121 N Bald Head Wynd #50% Of 14 Lighthouse Land, Bald Head Island, NC 28461
MLS# 100477825Listed by: TIFFANY'S BEACH PROPERTIES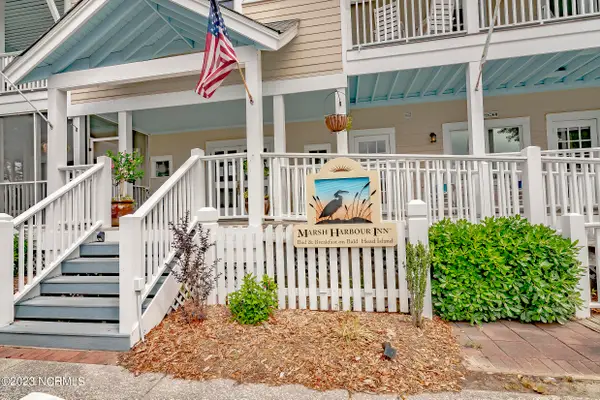 $59,000Active1 beds 1 baths450 sq. ft.
$59,000Active1 beds 1 baths450 sq. ft.21 Keelson Row #9j, Bald Head Island, NC 28461
MLS# 100473455Listed by: WENDY WILMOT PROPERTIES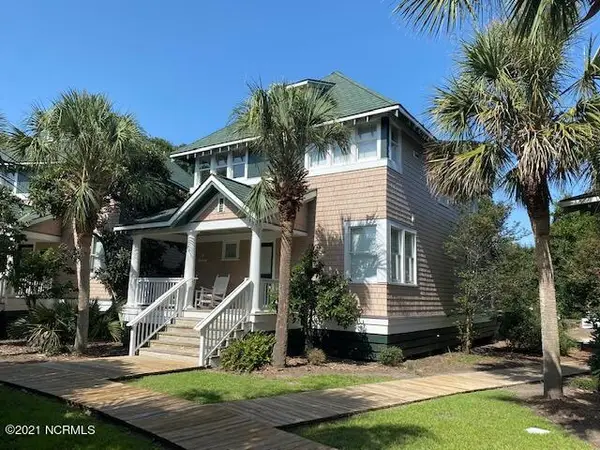 $84,500Pending2 beds 2 baths1,722 sq. ft.
$84,500Pending2 beds 2 baths1,722 sq. ft.30 Earl Of Craven Court #C + Crofter Rights, Bald Head Island, NC 28461
MLS# 100535225Listed by: WENDY WILMOT PROPERTIES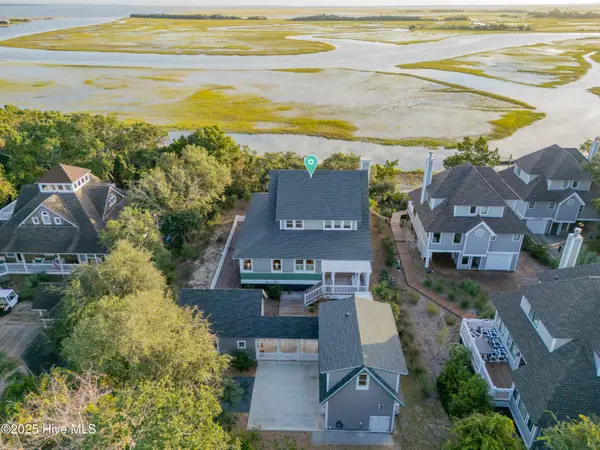 $4,695,000Active6 beds 6 baths3,257 sq. ft.
$4,695,000Active6 beds 6 baths3,257 sq. ft.117 N Bald Head Wynd, Bald Head Island, NC 28461
MLS# 100534977Listed by: INTRACOASTAL REALTY
