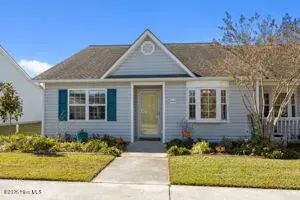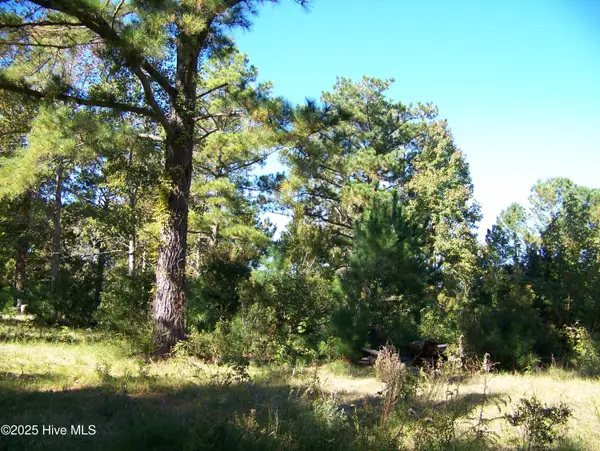507 E Great Egret Way, Beaufort, NC 28516
Local realty services provided by:Better Homes and Gardens Real Estate Lifestyle Property Partners
507 E Great Egret Way,Beaufort, NC 28516
$569,900
- 3 Beds
- 3 Baths
- 1,901 sq. ft.
- Single family
- Active
Listed by: mary cheatham king real estate team
Office: keller williams crystal coast
MLS#:100532711
Source:NC_CCAR
Price summary
- Price:$569,900
- Price per sq. ft.:$299.79
About this home
507 East Great Egret Way blends thoughtful design with the inviting charm of The Cottages at Front Street Village. Built by Cumberland Homes, this brand-new Driftwood floor plan features 3 bedrooms, 2.5 bathrooms, and 1,901 square feet of living space, thoughtfully arranged to combine comfort and style.
The heart of the home is the open living area, where upgraded trim, fixtures, and a decorative oak stairway set a refined tone. The kitchen is beautifully equipped with built-in stainless steel appliances, custom cabinetry, and a tile backsplash. The dining area and living room flow seamlessly together, making the space ideal for gatherings of all sizes.
Upstairs, the primary suite creates a private retreat with its spacious bath and ample closet space, complemented by two additional bedrooms and a second full bath. Outdoor living is equally inviting, with a screened rear porch, a welcoming covered front porch, and a backyard enclosed by a 48'' black aluminum fence, with the enclosed lawn watered by an irrigation system. A spacious two-car garage offering plenty of storage space completes the home.
Designed with upgraded details throughout and a layout that feels both functional and welcoming, this home at 507 East Great Egret Way offers a modern take on coastal living in a desirable Beaufort setting.
Contact an agent
Home facts
- Year built:2025
- Listing ID #:100532711
- Added:48 day(s) ago
- Updated:November 13, 2025 at 11:10 AM
Rooms and interior
- Bedrooms:3
- Total bathrooms:3
- Full bathrooms:2
- Half bathrooms:1
- Living area:1,901 sq. ft.
Heating and cooling
- Cooling:Heat Pump, Zoned
- Heating:Electric, Heat Pump, Heating, Zoned
Structure and exterior
- Roof:Architectural Shingle
- Year built:2025
- Building area:1,901 sq. ft.
- Lot area:0.13 Acres
Schools
- High school:East Carteret
- Middle school:Beaufort
- Elementary school:Beaufort
Finances and disclosures
- Price:$569,900
- Price per sq. ft.:$299.79
New listings near 507 E Great Egret Way
- New
 $94,900Active6.57 Acres
$94,900Active6.57 Acres151 Garbacon Drive, Beaufort, NC 28516
MLS# 100540768Listed by: CHOSEN REALTY OF NC - New
 $345,500Active3 beds 2 baths1,641 sq. ft.
$345,500Active3 beds 2 baths1,641 sq. ft.434 Meeting Street, Beaufort, NC 28516
MLS# 100540719Listed by: RE/MAX OCEAN PROPERTIES - New
 $347,500Active3 beds 2 baths1,470 sq. ft.
$347,500Active3 beds 2 baths1,470 sq. ft.502 Professional Park Drive, Beaufort, NC 28516
MLS# 100540641Listed by: EDDY MYERS REAL ESTATE - New
 $499,900Active3 beds 2 baths1,250 sq. ft.
$499,900Active3 beds 2 baths1,250 sq. ft.124 Jefferson Street, Beaufort, NC 28516
MLS# 100540427Listed by: HOLLERAN REAL ESTATE & CONSULTING, LLC - New
 $598,000Active3 beds 3 baths1,966 sq. ft.
$598,000Active3 beds 3 baths1,966 sq. ft.323 Great Egret Way, Beaufort, NC 28516
MLS# 100540136Listed by: EDDY MYERS REAL ESTATE - New
 $287,000Active3 beds 2 baths1,200 sq. ft.
$287,000Active3 beds 2 baths1,200 sq. ft.504 Courtyard E, Beaufort, NC 28516
MLS# 100540104Listed by: UNITED REAL ESTATE COASTAL RIVERS - New
 $450,000Active3 beds 2 baths1,830 sq. ft.
$450,000Active3 beds 2 baths1,830 sq. ft.2641 Lennoxville Road, Beaufort, NC 28516
MLS# 100539823Listed by: COLDWELL BANKER SEA COAST ADV EI  $30,000Pending1.01 Acres
$30,000Pending1.01 Acres118 N Harbor Drive, Beaufort, NC 28516
MLS# 100539781Listed by: CRYSTAL COAST REALTY GROUP $1,300,000Pending3 beds 3 baths2,066 sq. ft.
$1,300,000Pending3 beds 3 baths2,066 sq. ft.102 Island View Drive, Beaufort, NC 28516
MLS# 100539742Listed by: WHEATLY AND COMBS PREMIER PROPERTIES- New
 $248,000Active3 beds 3 baths1,904 sq. ft.
$248,000Active3 beds 3 baths1,904 sq. ft.134 Straits Point Road, Beaufort, NC 28516
MLS# 100539646Listed by: BEAUFORT REALTY
