510 Island Drive, Beaufort, NC 28516
Local realty services provided by:Better Homes and Gardens Real Estate Elliott Coastal Living
510 Island Drive,Beaufort, NC 28516
$550,000
- 3 Beds
- 3 Baths
- 2,588 sq. ft.
- Single family
- Active
Listed by:stephanie doshier
Office:the doshier team, llc.
MLS#:100535827
Source:NC_CCAR
Price summary
- Price:$550,000
- Price per sq. ft.:$212.52
About this home
New fortified roof, freshly painted, backup generator, and elevator!!! Welcome to this charming coastal retreat in wonderful Beaufort, NC. Inside, you will find a spacious open floor plan with an abundance of natural light, hardwood floors, a large kitchen, a breakfast eating area, and bar seating. The kitchen features a new stove, stainless steel appliances, and plenty of room for table and seating—seamless access to all levels with the convenience of a private elevator. The sunroom offers a multitude of possibilities. The primary suite boasts a large walk-in closet and a spa-inspired bathroom, with a jet soaking tub and a separate shower. Downstairs, you will find two additional bedrooms with ample closet space. In addition, there is a huge workshop/craft studio that provides additional storage and access to the backyard. Feel at ease with any upcoming storm with your private backup generator. Beautifully landscaped, with a huge backyard and a detached shed. This home has been well cared for and loved for many years. It is currently looking for its new owner to continue the traditions.
Contact an agent
Home facts
- Year built:1989
- Listing ID #:100535827
- Added:266 day(s) ago
- Updated:October 18, 2025 at 10:21 AM
Rooms and interior
- Bedrooms:3
- Total bathrooms:3
- Full bathrooms:2
- Half bathrooms:1
- Living area:2,588 sq. ft.
Heating and cooling
- Cooling:Central Air, Heat Pump
- Heating:Electric, Heat Pump, Heating
Structure and exterior
- Roof:Composition
- Year built:1989
- Building area:2,588 sq. ft.
- Lot area:0.45 Acres
Schools
- High school:East Carteret
- Middle school:Beaufort
- Elementary school:Beaufort
Utilities
- Water:Water Connected
Finances and disclosures
- Price:$550,000
- Price per sq. ft.:$212.52
New listings near 510 Island Drive
- New
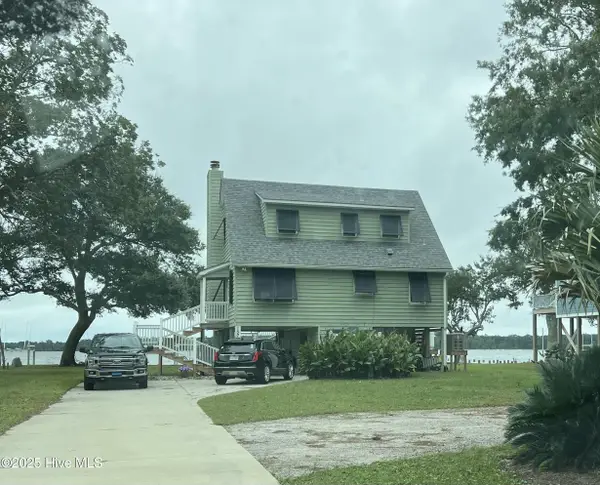 $590,000Active3 beds 2 baths1,523 sq. ft.
$590,000Active3 beds 2 baths1,523 sq. ft.157 S River Drive, Beaufort, NC 28516
MLS# 100536727Listed by: REALTY WORLD FIRST COAST RLTY 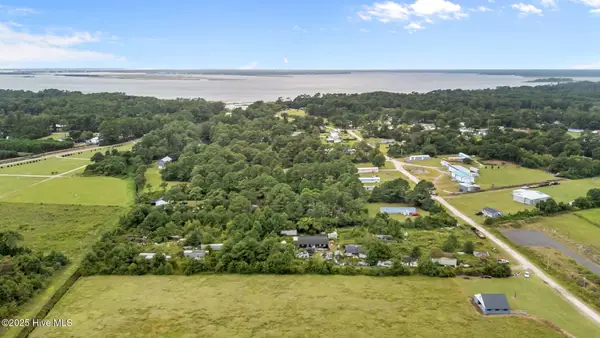 $175,000Pending3.04 Acres
$175,000Pending3.04 AcresAddress Withheld By Seller, Beaufort, NC 28516
MLS# 100531413Listed by: LINDA RIKE REAL ESTATE- New
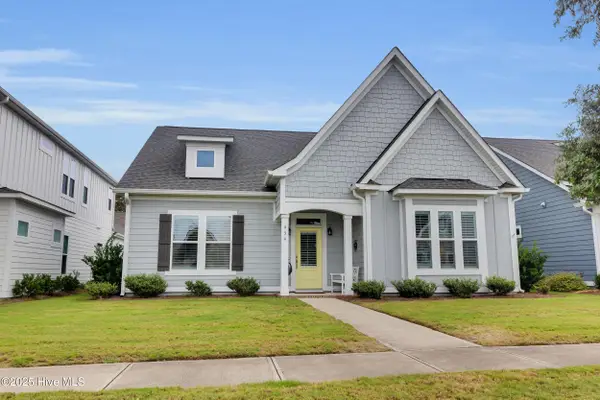 $650,000Active3 beds 2 baths2,080 sq. ft.
$650,000Active3 beds 2 baths2,080 sq. ft.434 Goldeneye Court, Beaufort, NC 28516
MLS# 100536555Listed by: NORTHGROUP - New
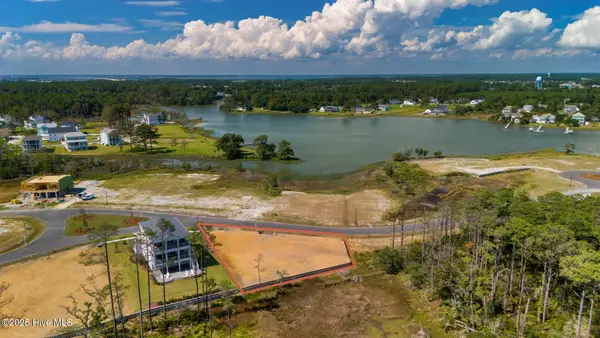 $653,650Active0.32 Acres
$653,650Active0.32 Acres530 Freedom Park Road, Beaufort, NC 28516
MLS# 100536253Listed by: KELLER WILLIAMS CRYSTAL COAST - New
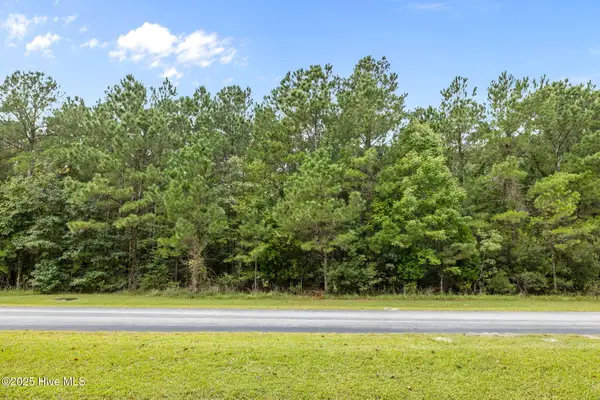 $28,000Active1.64 Acres
$28,000Active1.64 Acres207 Garbacon Drive, Beaufort, NC 28516
MLS# 100536110Listed by: KELLER WILLIAMS CRYSTAL COAST - New
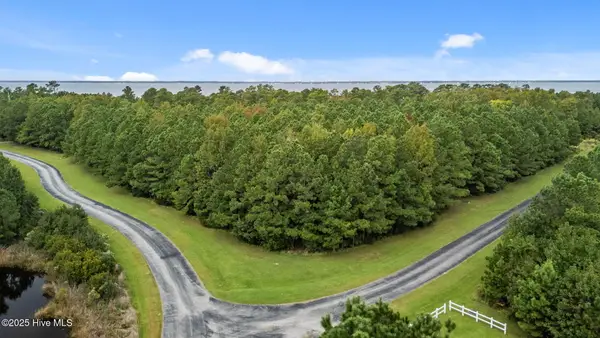 $43,500Active1.53 Acres
$43,500Active1.53 Acres317 Garbacon Drive, Beaufort, NC 28516
MLS# 100536111Listed by: KELLER WILLIAMS CRYSTAL COAST - New
 $284,500Active3 beds 2 baths1,188 sq. ft.
$284,500Active3 beds 2 baths1,188 sq. ft.301 Courtyard E #301, Beaufort, NC 28516
MLS# 100536086Listed by: RE/MAX OCEAN PROPERTIES - New
 $85,000Active3.44 Acres
$85,000Active3.44 Acres127 Garbacon Drive, Beaufort, NC 28516
MLS# 100536035Listed by: LINDA RIKE REAL ESTATE - New
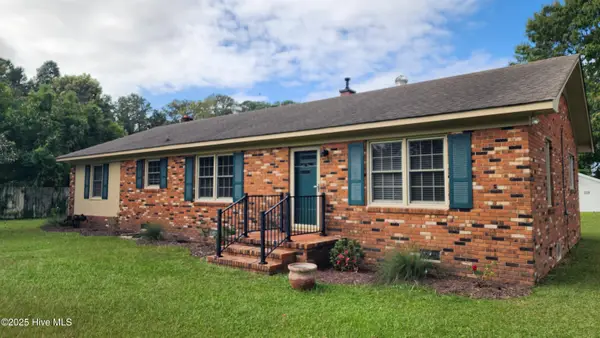 $393,000Active3 beds 2 baths1,680 sq. ft.
$393,000Active3 beds 2 baths1,680 sq. ft.2547 Highway 70, Beaufort, NC 28516
MLS# 100535757Listed by: BEAUFORT REALTY - New
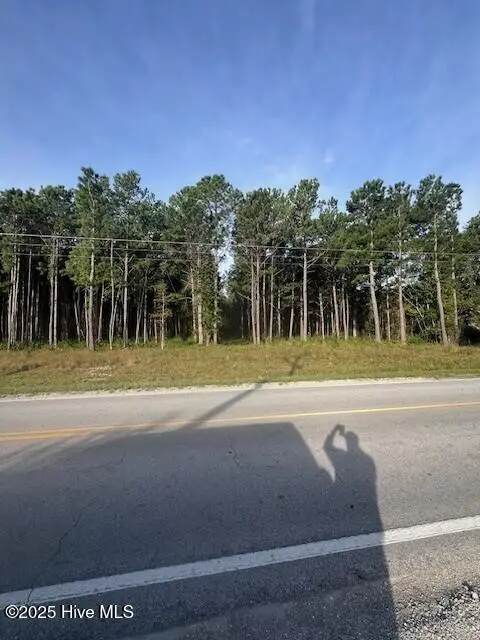 $369,000Active21 Acres
$369,000Active21 Acres1020 Harkers Island Road, Beaufort, NC 28516
MLS# 100535476Listed by: LIGHTHOUSE REALTY
