316 W Parrish Drive, Benson, NC 27504
Local realty services provided by:Better Homes and Gardens Real Estate Paracle
Listed by: joe deloach, rob baber
Office: keller williams elite realty
MLS#:10123792
Source:RD
Price summary
- Price:$314,900
- Price per sq. ft.:$240.75
About this home
316 W PARRISH DR - RARE 1937 TUDOR GEM IN DOWNTOWN BENSON'S HEART!
Step into your own fairy tale! This enchanting Tudor sanctuary blends 1937 architectural romance with today's must-have conveniences on a sprawling .34-acre oasis. From the moment you walk through the door, gleaming hardwood floors guide you through sun-drenched rooms where history whispers and memories await!
WHAT MAKES THIS HOME EXTRAORDINARY:
Chef's Paradise Kitchen - Granite countertops, gas range & stainless appliances
Authentic Tudor Charm - Architectural details you simply can't buy in new construction.
Private Resort-Style Backyard - New fence (5/2025), concrete patio with privacy, fire pit & mature landscaping.
Smart Climate Strategy - Main floor central HVAC and the upstairs offer flexibility for custom comfort zones.
Upstairs has 475 sqft not counted in overall measurments of house. Rooms are configured with temporary heat/ac source.
Zero Restrictions - Golf cart community with NO HOA fees!
Prime Location - Easy access to downtown festivals, live music & local amenities + minutes to I-40/I-95 and 540 loop.
RECENT UPGRADES & BONUSES: New fence & concrete patio (May 2025)
Transferable home warranty (peace of mind included!), Guardian 24/7 security system transfers with home, Spacious covered porch + private patio - your choice for morning coffee or evening wine!
THE BENSON LIFESTYLE AWAITS: Golf cart to downtown adventures, host gatherings in your private backyard paradise, and enjoy the freedom to personalize without HOA approval. This isn't just a house - it's your gateway to small-town charm with big-city convenience.
PRICED TO MOVE - Don't let another buyer snag this rare find. Homes with this much personality don't wait around - and at this new price, neither should you!
Schedule your showing before someone else calls this Tudor treasure HOME!
Contact an agent
Home facts
- Year built:1937
- Listing ID #:10123792
- Added:140 day(s) ago
- Updated:February 12, 2026 at 06:59 PM
Rooms and interior
- Bedrooms:2
- Total bathrooms:1
- Full bathrooms:1
- Living area:1,308 sq. ft.
Heating and cooling
- Cooling:Ceiling Fan(s), Central Air, Window Unit(s)
- Heating:Forced Air
Structure and exterior
- Roof:Asphalt
- Year built:1937
- Building area:1,308 sq. ft.
- Lot area:0.34 Acres
Schools
- High school:Johnston - S Johnston
- Middle school:Johnston - Benson
- Elementary school:Johnston - Benson
Utilities
- Water:Public
- Sewer:Public Sewer
Finances and disclosures
- Price:$314,900
- Price per sq. ft.:$240.75
- Tax amount:$2,865
New listings near 316 W Parrish Drive
- New
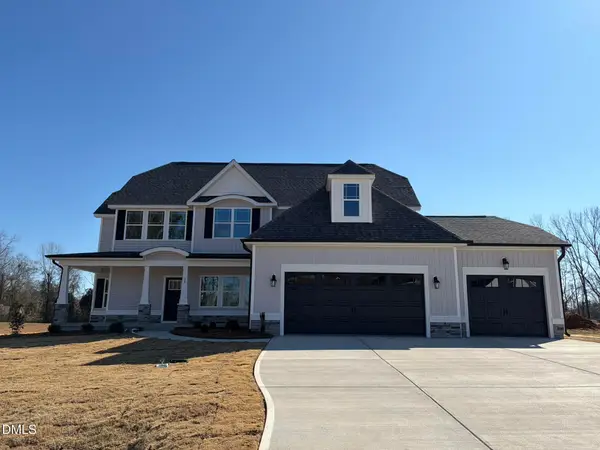 $494,900Active4 beds 4 baths2,868 sq. ft.
$494,900Active4 beds 4 baths2,868 sq. ft.32 Hot Springs Way, Benson, NC 27504
MLS# 10145769Listed by: RE/MAX SOUTHLAND REALTY II - Coming Soon
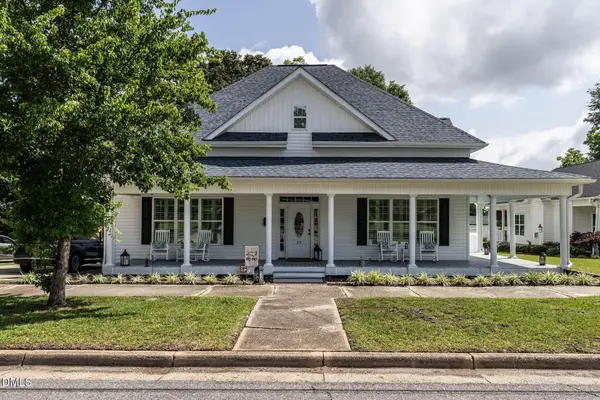 $479,990Coming Soon4 beds 4 baths
$479,990Coming Soon4 beds 4 baths212 W Church Street, Benson, NC 27504
MLS# 10145658Listed by: CENTURY 21 TRIANGLE GROUP - New
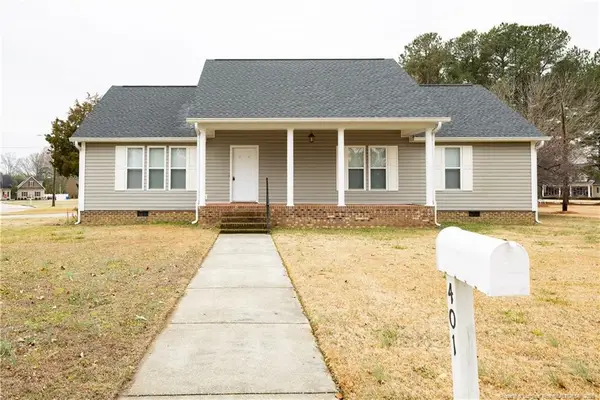 $325,000Active3 beds 2 baths1,899 sq. ft.
$325,000Active3 beds 2 baths1,899 sq. ft.401 W Brocklyn Street, Benson, NC 27504
MLS# LP757153Listed by: NAYLOR REALTY - New
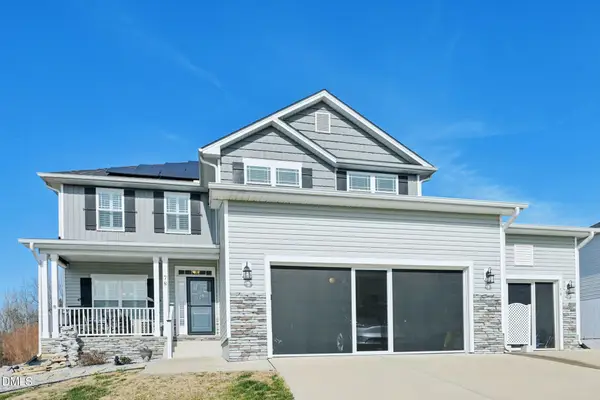 $570,000Active5 beds 4 baths2,727 sq. ft.
$570,000Active5 beds 4 baths2,727 sq. ft.78 Bushel Basket Drive, Benson, NC 27504
MLS# 10145298Listed by: DASH CAROLINA - New
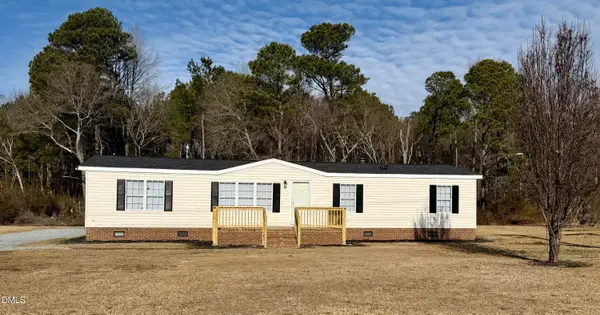 $199,900Active3 beds 2 baths1,440 sq. ft.
$199,900Active3 beds 2 baths1,440 sq. ft.2000 Woods Crossroads Road, Benson, NC 27504
MLS# 10145275Listed by: PREMIER PROPERTY GROUP, LLC - New
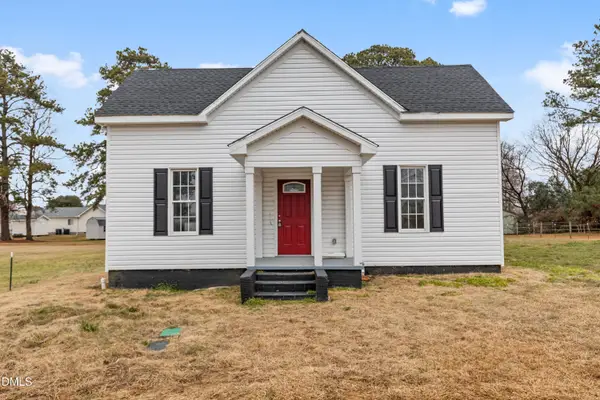 $334,900Active3 beds 4 baths2,006 sq. ft.
$334,900Active3 beds 4 baths2,006 sq. ft.305 E Harnett Street, Benson, NC 27504
MLS# 10145153Listed by: ANTHEM PROPERTIES GROUP LLC 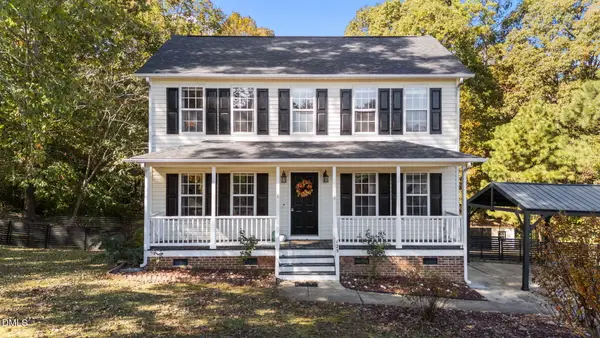 $349,000Pending3 beds 3 baths1,617 sq. ft.
$349,000Pending3 beds 3 baths1,617 sq. ft.125 Bay Meadow Lane, Benson, NC 27504
MLS# 10144688Listed by: THE OCEANAIRE REALTY- New
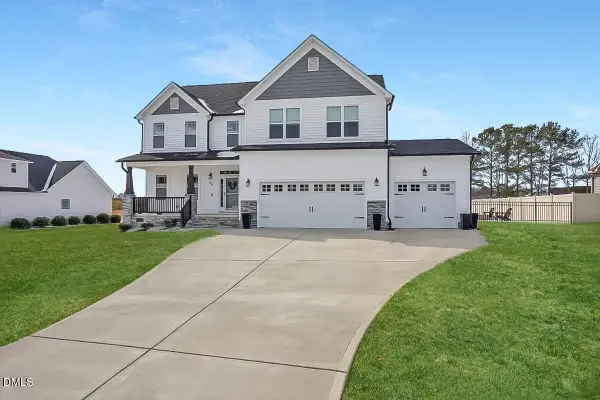 $450,000Active4 beds 4 baths2,579 sq. ft.
$450,000Active4 beds 4 baths2,579 sq. ft.68 Bodacious Lane, Benson, NC 27504
MLS# 10144634Listed by: KELLER WILLIAMS REALTY - New
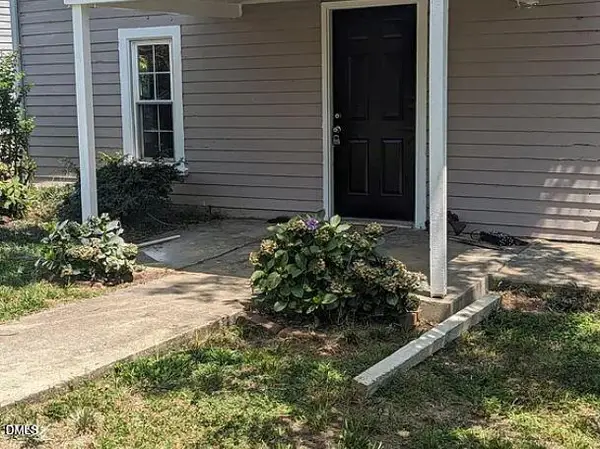 $159,900Active3 beds 1 baths1,260 sq. ft.
$159,900Active3 beds 1 baths1,260 sq. ft.204 W Hill Street, Benson, NC 27504
MLS# 10144412Listed by: THE NEW REALTY GROUP, LLC - New
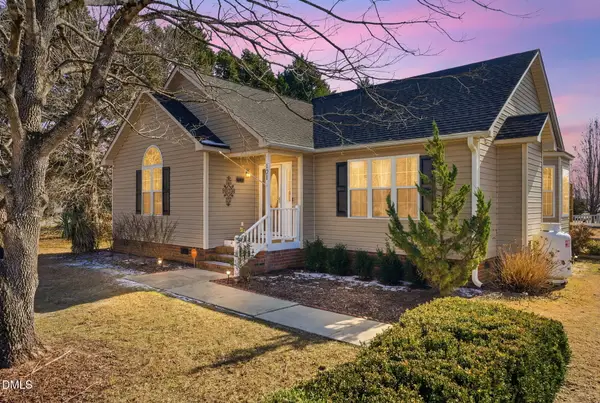 $309,000Active3 beds 2 baths1,241 sq. ft.
$309,000Active3 beds 2 baths1,241 sq. ft.101 White Water Court, Benson, NC 27504
MLS# 10144189Listed by: COSTELLO REAL ESTATE & INVESTM

