1233 Haw Branch Road, Beulaville, NC 28518
Local realty services provided by:Better Homes and Gardens Real Estate Elliott Coastal Living
1233 Haw Branch Road,Beulaville, NC 28518
$175,000
- 1 Beds
- 3 Baths
- 3,315 sq. ft.
- Single family
- Active
Listed by: joshua eudy
Office: revolution partners llc.
MLS#:100534696
Source:NC_CCAR
Price summary
- Price:$175,000
- Price per sq. ft.:$52.79
About this home
Once a place of worship, this former church is ready for its next chapter. Situated on 2 acres of land, it offers a versatile layout and serene surroundings—perfect for establishing a new congregation, creating an event center, developing office space, or something entirely unique.
Recent upgrades include new floor joists and subfloor, commercial tile flooring, fresh interior and exterior paint, brand-new windows, updated switches and outlets, and a fully replaced metal roof for lasting durability. With ample parking and room to expand, this property is a rare find with incredible potential.
According to the county, it is currently designated as Rural Agricultural—not classified as commercial or residential. This opens the door to a variety of creative uses, whether you're envisioning a community center, private homestead, or another inspired project. The possibilities are truly wide open.
Contact an agent
Home facts
- Year built:1950
- Listing ID #:100534696
- Added:197 day(s) ago
- Updated:November 14, 2025 at 11:32 AM
Rooms and interior
- Bedrooms:1
- Total bathrooms:3
- Full bathrooms:1
- Half bathrooms:2
- Living area:3,315 sq. ft.
Heating and cooling
- Heating:Electric, Heat Pump, Heating
Structure and exterior
- Roof:Metal
- Year built:1950
- Building area:3,315 sq. ft.
- Lot area:2 Acres
Schools
- High school:Richlands
- Middle school:Trexler
- Elementary school:Richlands
Finances and disclosures
- Price:$175,000
- Price per sq. ft.:$52.79
New listings near 1233 Haw Branch Road
- New
 $249,900Active4 beds 2 baths2,288 sq. ft.
$249,900Active4 beds 2 baths2,288 sq. ft.513 W Main Street, Beulaville, NC 28518
MLS# 100540558Listed by: REALTY WORLD SOUTHLAND SOUTHLAND - New
 $299,900Active3 beds 2 baths1,406 sq. ft.
$299,900Active3 beds 2 baths1,406 sq. ft.1606 S Nc 41 & 111 Highway, Beulaville, NC 28518
MLS# 100540196Listed by: COLDWELL BANKER SEA COAST ADVANTAGE-HAMPSTEAD  $214,900Pending3 beds 2 baths1,919 sq. ft.
$214,900Pending3 beds 2 baths1,919 sq. ft.124 Fieldcrest Lane, Beulaville, NC 28518
MLS# 100539465Listed by: COASTAL PROPERTIES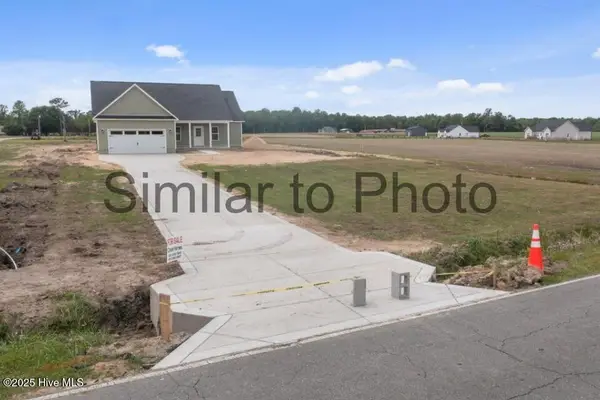 $345,000Active3 beds 2 baths1,640 sq. ft.
$345,000Active3 beds 2 baths1,640 sq. ft.128 Ida Whaley Drive, Beulaville, NC 28518
MLS# 100539153Listed by: EXP REALTY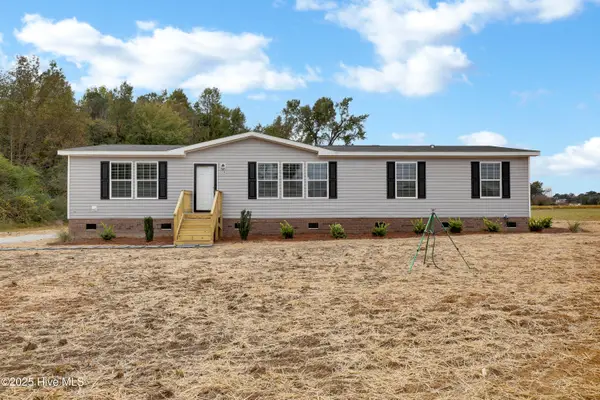 $268,000Active3 beds 2 baths1,946 sq. ft.
$268,000Active3 beds 2 baths1,946 sq. ft.134 Sand Ridge Drive, Beulaville, NC 28518
MLS# 100538469Listed by: BERKSHIRE HATHAWAY HOMESERVICES CAROLINA PREMIER PROPERTIES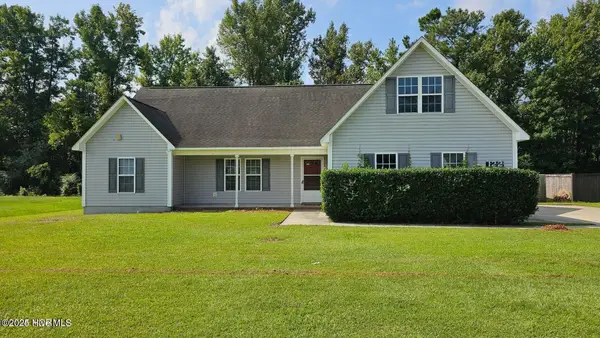 $285,000Active3 beds 2 baths1,707 sq. ft.
$285,000Active3 beds 2 baths1,707 sq. ft.122 Christy Drive, Beulaville, NC 28518
MLS# 100537431Listed by: COLDWELL BANKER SEA COAST ADVANTAGE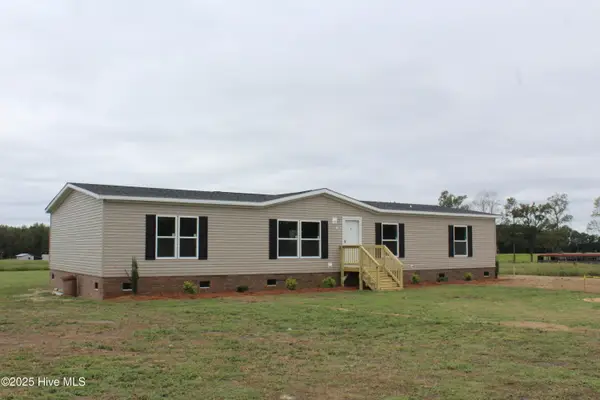 $237,900Active4 beds 2 baths2,040 sq. ft.
$237,900Active4 beds 2 baths2,040 sq. ft.1764 Sarecta Road, Beulaville, NC 28518
MLS# 100536104Listed by: REALTY WORLD SOUTHLAND SOUTHLAND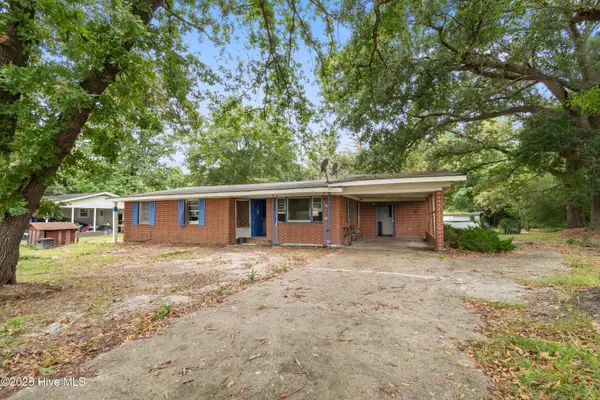 $85,000Active2 beds 2 baths1,067 sq. ft.
$85,000Active2 beds 2 baths1,067 sq. ft.215 Turkey Branch Road, Beulaville, NC 28518
MLS# 100534692Listed by: REVOLUTION PARTNERS LLC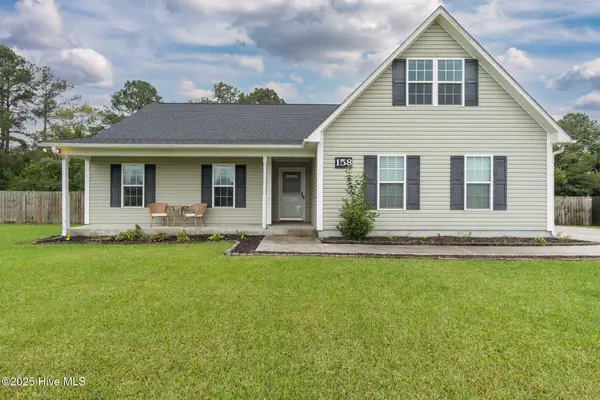 $292,500Pending3 beds 2 baths1,669 sq. ft.
$292,500Pending3 beds 2 baths1,669 sq. ft.158 Christy Drive, Beulaville, NC 28518
MLS# 100534488Listed by: CAROLINA MODERN REALTY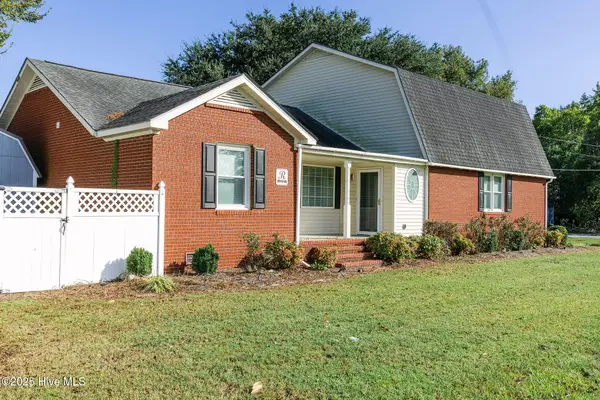 $284,000Active4 beds 2 baths2,474 sq. ft.
$284,000Active4 beds 2 baths2,474 sq. ft.117 S Thomas Street, Beulaville, NC 28518
MLS# 100534245Listed by: MOSSY OAK PROPERTIES LAND AND FARMS
