2250 Nc 41/111 Highway, Beulaville, NC 28518
Local realty services provided by:Better Homes and Gardens Real Estate Elliott Coastal Living
2250 Nc 41/111 Highway,Beulaville, NC 28518
$289,000
- 3 Beds
- 2 Baths
- 1,513 sq. ft.
- Single family
- Pending
Listed by: diane m castro-perez, brittany g lineberry
Office: coldwell banker sea coast advantage-hampstead
MLS#:100485951
Source:NC_CCAR
Price summary
- Price:$289,000
- Price per sq. ft.:$191.01
About this home
[ $5,000 use-as-you-choose! Builder Flex Cash Incentive ] Update: NOW LARGER LOT SIZE! New construction just completed July, and move-in ready - This home has been handcrafted by a rising builder and is the third of eight gems nestled along this southern part of Beulaville. Inside, modernity and comfort coexist in a spacious and warm living/kitchen/dining space. Enjoy the spacious work area on the kitchen island, modern pendants, well thought out cabinetry, and tons of storage space. Do you love the idea of a vaulted ceiling in the living room as much as we do? Well, you'll be pleased to see it in this living area when you realize how open and airy it all feels. Tucked away, you'll find the primary owners' suite. The room itself is sunny and spacious, but prepare to be charmed by the ensuite bathroom! A tiled shower is the showstopper here, a little oasis to get ready for the day. Ideally outfitted, this 3-bedroom, 2-bathroom modern patio home hits the sweet spot for value in this desirable rural area just outside of Jacksonville. Don't wait too long to request that tour! You can be an early part of this blossoming phase of new construction. Please contact with questions!
Contact an agent
Home facts
- Year built:2024
- Listing ID #:100485951
- Added:288 day(s) ago
- Updated:November 14, 2025 at 08:56 AM
Rooms and interior
- Bedrooms:3
- Total bathrooms:2
- Full bathrooms:2
- Living area:1,513 sq. ft.
Heating and cooling
- Cooling:Central Air
- Heating:Electric, Heat Pump, Heating
Structure and exterior
- Roof:Architectural Shingle
- Year built:2024
- Building area:1,513 sq. ft.
- Lot area:0.95 Acres
Schools
- High school:East Duplin
- Middle school:Chinquapin
- Elementary school:Chinquapin
Finances and disclosures
- Price:$289,000
- Price per sq. ft.:$191.01
New listings near 2250 Nc 41/111 Highway
- New
 $249,900Active4 beds 2 baths2,288 sq. ft.
$249,900Active4 beds 2 baths2,288 sq. ft.513 W Main Street, Beulaville, NC 28518
MLS# 100540558Listed by: REALTY WORLD SOUTHLAND SOUTHLAND - New
 $299,900Active3 beds 2 baths1,406 sq. ft.
$299,900Active3 beds 2 baths1,406 sq. ft.1606 S Nc 41 & 111 Highway, Beulaville, NC 28518
MLS# 100540196Listed by: COLDWELL BANKER SEA COAST ADVANTAGE-HAMPSTEAD  $214,900Pending3 beds 2 baths1,919 sq. ft.
$214,900Pending3 beds 2 baths1,919 sq. ft.124 Fieldcrest Lane, Beulaville, NC 28518
MLS# 100539465Listed by: COASTAL PROPERTIES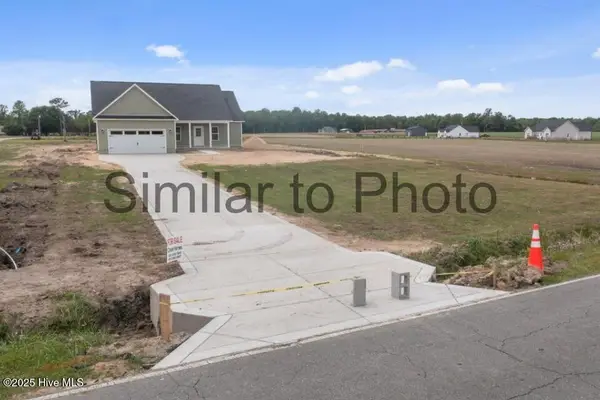 $345,000Active3 beds 2 baths1,640 sq. ft.
$345,000Active3 beds 2 baths1,640 sq. ft.128 Ida Whaley Drive, Beulaville, NC 28518
MLS# 100539153Listed by: EXP REALTY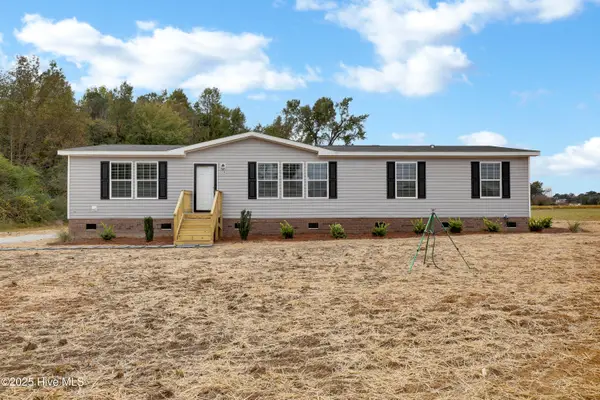 $268,000Active3 beds 2 baths1,946 sq. ft.
$268,000Active3 beds 2 baths1,946 sq. ft.134 Sand Ridge Drive, Beulaville, NC 28518
MLS# 100538469Listed by: BERKSHIRE HATHAWAY HOMESERVICES CAROLINA PREMIER PROPERTIES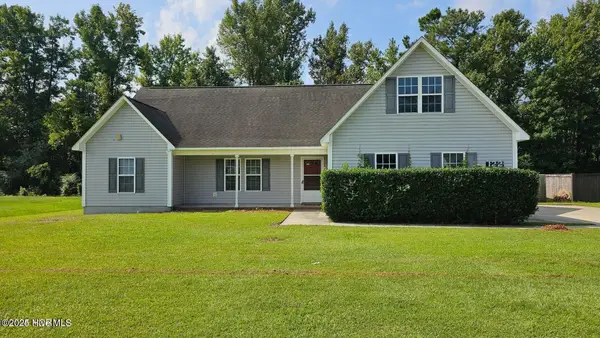 $285,000Active3 beds 2 baths1,707 sq. ft.
$285,000Active3 beds 2 baths1,707 sq. ft.122 Christy Drive, Beulaville, NC 28518
MLS# 100537431Listed by: COLDWELL BANKER SEA COAST ADVANTAGE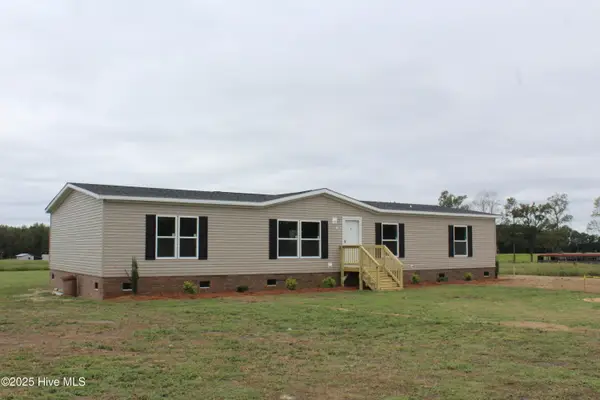 $237,900Active4 beds 2 baths2,040 sq. ft.
$237,900Active4 beds 2 baths2,040 sq. ft.1764 Sarecta Road, Beulaville, NC 28518
MLS# 100536104Listed by: REALTY WORLD SOUTHLAND SOUTHLAND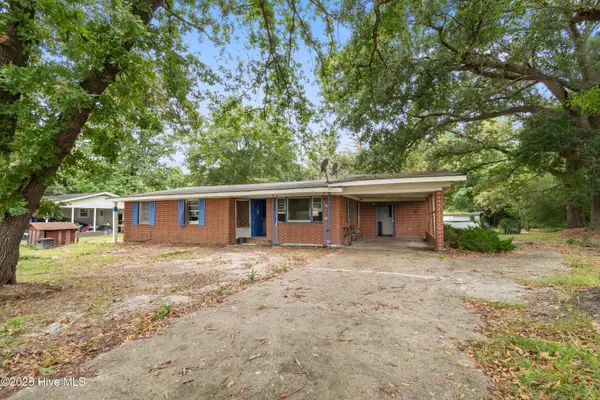 $85,000Active2 beds 2 baths1,067 sq. ft.
$85,000Active2 beds 2 baths1,067 sq. ft.215 Turkey Branch Road, Beulaville, NC 28518
MLS# 100534692Listed by: REVOLUTION PARTNERS LLC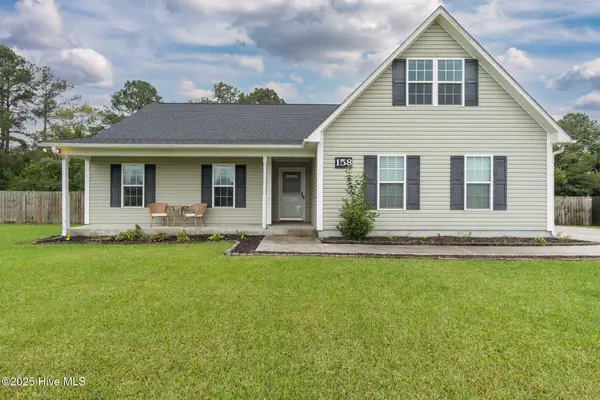 $292,500Pending3 beds 2 baths1,669 sq. ft.
$292,500Pending3 beds 2 baths1,669 sq. ft.158 Christy Drive, Beulaville, NC 28518
MLS# 100534488Listed by: CAROLINA MODERN REALTY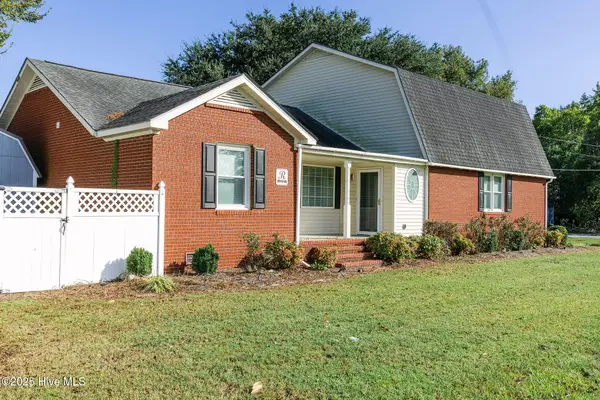 $284,000Active4 beds 2 baths2,474 sq. ft.
$284,000Active4 beds 2 baths2,474 sq. ft.117 S Thomas Street, Beulaville, NC 28518
MLS# 100534245Listed by: MOSSY OAK PROPERTIES LAND AND FARMS
