2256 S Nc 41 And 111 Highway, Beulaville, NC 28518
Local realty services provided by:Better Homes and Gardens Real Estate Lifestyle Property Partners
2256 S Nc 41 And 111 Highway,Beulaville, NC 28518
$295,700
- 3 Beds
- 2 Baths
- 1,348 sq. ft.
- Single family
- Active
Listed by: brian kalnicki
Office: carolina real estate group
MLS#:100528139
Source:NC_CCAR
Price summary
- Price:$295,700
- Price per sq. ft.:$219.36
About this home
Come discover this handcrafted modern country farmhouse, where timeless charm meets contemporary design. Thoughtfully built with high-end finishes, this 3-bedroom, 2-bathroom home offers 1,348 sq ft of perfectly utilized living space on just under an acre—proving that smart design matters more than square footage.
Step inside and be greeted by an seamless layout bathed in natural light, creating a cozy yet open feel. The chef-inspired kitchen is the heart of the home, featuring granite countertops, an oversized island, soft-close cabinetry and drawers, gallery appliances, and sleek black hardware that ties the modern farmhouse look together. Recessed lighting throughout, wood baseboards, and luxury vinyl plank and tile flooring add both elegance and durability—no carpet in sight!
The home comes completely move-in ready, including all appliances: refrigerator, washer, dryer, and even a smart-home enabled garage door opener. As an added bonus, a security system with cameras is already installed, offering peace of mind from day one.
Outside, enjoy the serenity of a rural setting without giving up convenience. Just a short drive to Ellis Airport and I-40, and under an hour to the beaches or Camp Lejeune, you'll love the balance of accessibility and privacy.
This home blends modern convenience with country charm—a true turnkey retreat where every detail has been crafted with care. Don't let this one pass you by!
Contact an agent
Home facts
- Year built:2024
- Listing ID #:100528139
- Added:76 day(s) ago
- Updated:November 14, 2025 at 11:31 AM
Rooms and interior
- Bedrooms:3
- Total bathrooms:2
- Full bathrooms:2
- Living area:1,348 sq. ft.
Heating and cooling
- Cooling:Central Air
- Heating:Electric, Heat Pump, Heating
Structure and exterior
- Roof:Architectural Shingle
- Year built:2024
- Building area:1,348 sq. ft.
- Lot area:0.95 Acres
Schools
- High school:East Duplin
- Middle school:Chinquapin
- Elementary school:Chinquapin
Utilities
- Water:Water Connected
Finances and disclosures
- Price:$295,700
- Price per sq. ft.:$219.36
New listings near 2256 S Nc 41 And 111 Highway
- New
 $249,900Active4 beds 2 baths2,288 sq. ft.
$249,900Active4 beds 2 baths2,288 sq. ft.513 W Main Street, Beulaville, NC 28518
MLS# 100540558Listed by: REALTY WORLD SOUTHLAND SOUTHLAND - New
 $299,900Active3 beds 2 baths1,406 sq. ft.
$299,900Active3 beds 2 baths1,406 sq. ft.1606 S Nc 41 & 111 Highway, Beulaville, NC 28518
MLS# 100540196Listed by: COLDWELL BANKER SEA COAST ADVANTAGE-HAMPSTEAD  $214,900Pending3 beds 2 baths1,919 sq. ft.
$214,900Pending3 beds 2 baths1,919 sq. ft.124 Fieldcrest Lane, Beulaville, NC 28518
MLS# 100539465Listed by: COASTAL PROPERTIES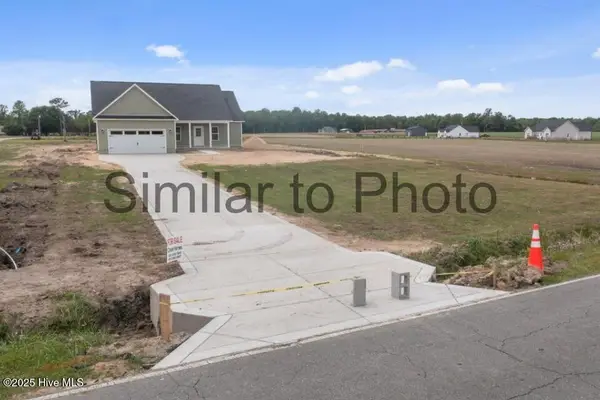 $345,000Active3 beds 2 baths1,640 sq. ft.
$345,000Active3 beds 2 baths1,640 sq. ft.128 Ida Whaley Drive, Beulaville, NC 28518
MLS# 100539153Listed by: EXP REALTY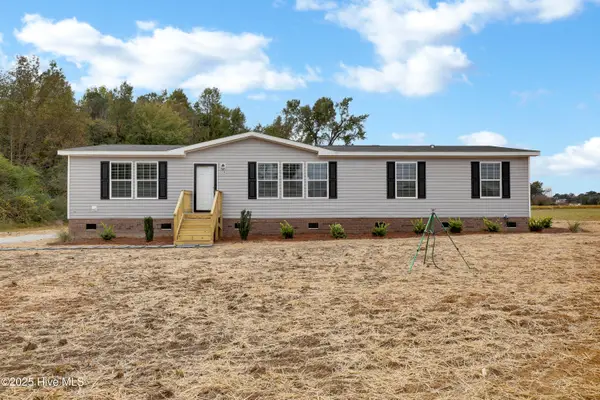 $268,000Active3 beds 2 baths1,946 sq. ft.
$268,000Active3 beds 2 baths1,946 sq. ft.134 Sand Ridge Drive, Beulaville, NC 28518
MLS# 100538469Listed by: BERKSHIRE HATHAWAY HOMESERVICES CAROLINA PREMIER PROPERTIES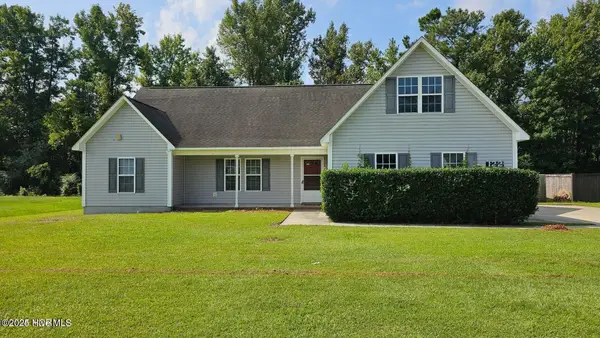 $285,000Active3 beds 2 baths1,707 sq. ft.
$285,000Active3 beds 2 baths1,707 sq. ft.122 Christy Drive, Beulaville, NC 28518
MLS# 100537431Listed by: COLDWELL BANKER SEA COAST ADVANTAGE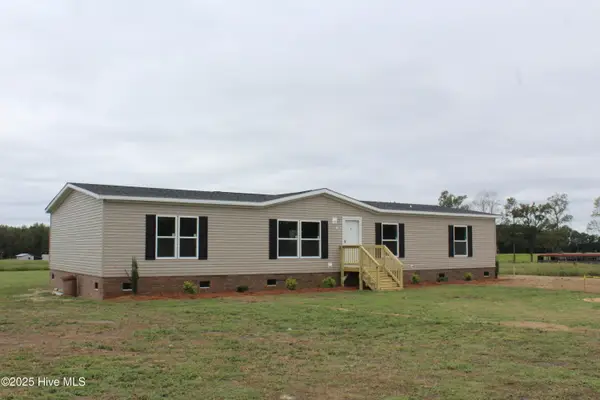 $237,900Active4 beds 2 baths2,040 sq. ft.
$237,900Active4 beds 2 baths2,040 sq. ft.1764 Sarecta Road, Beulaville, NC 28518
MLS# 100536104Listed by: REALTY WORLD SOUTHLAND SOUTHLAND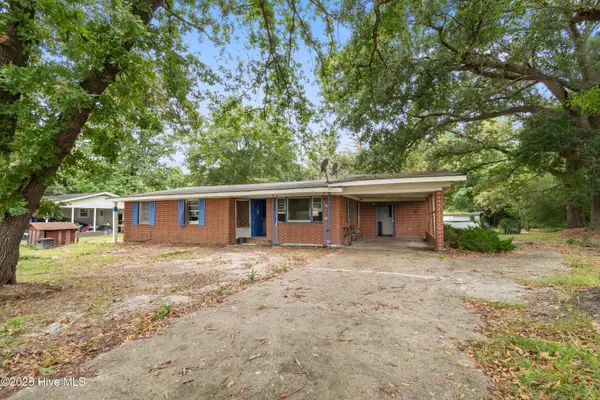 $85,000Active2 beds 2 baths1,067 sq. ft.
$85,000Active2 beds 2 baths1,067 sq. ft.215 Turkey Branch Road, Beulaville, NC 28518
MLS# 100534692Listed by: REVOLUTION PARTNERS LLC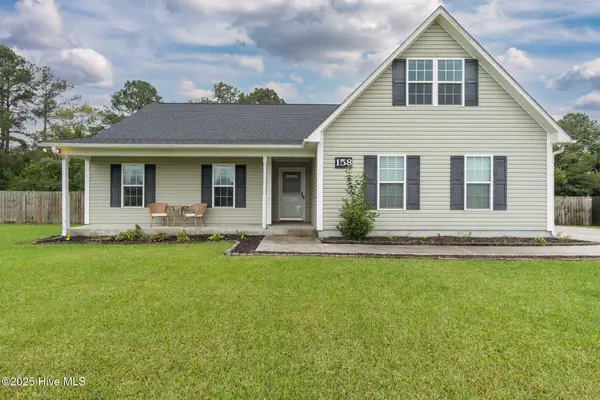 $292,500Pending3 beds 2 baths1,669 sq. ft.
$292,500Pending3 beds 2 baths1,669 sq. ft.158 Christy Drive, Beulaville, NC 28518
MLS# 100534488Listed by: CAROLINA MODERN REALTY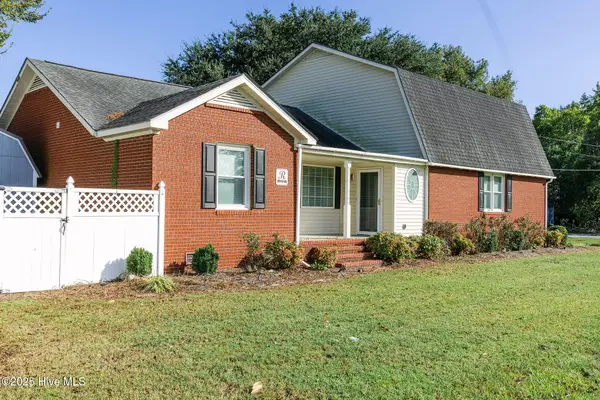 $284,000Active4 beds 2 baths2,474 sq. ft.
$284,000Active4 beds 2 baths2,474 sq. ft.117 S Thomas Street, Beulaville, NC 28518
MLS# 100534245Listed by: MOSSY OAK PROPERTIES LAND AND FARMS
