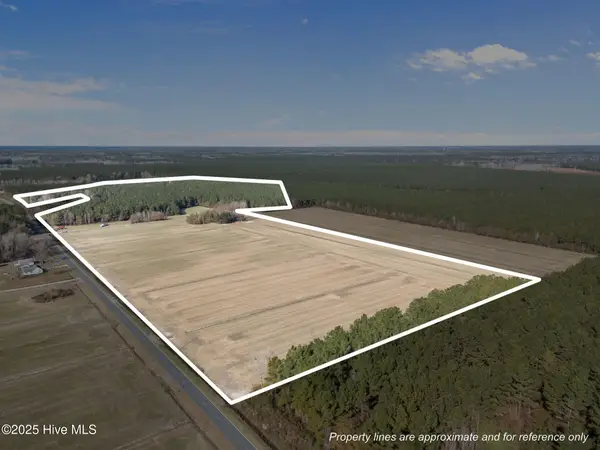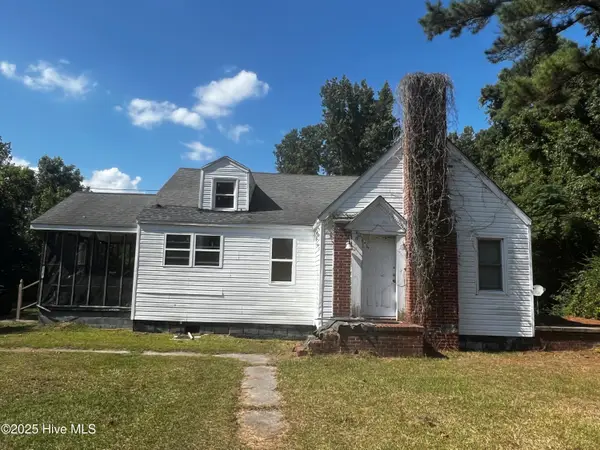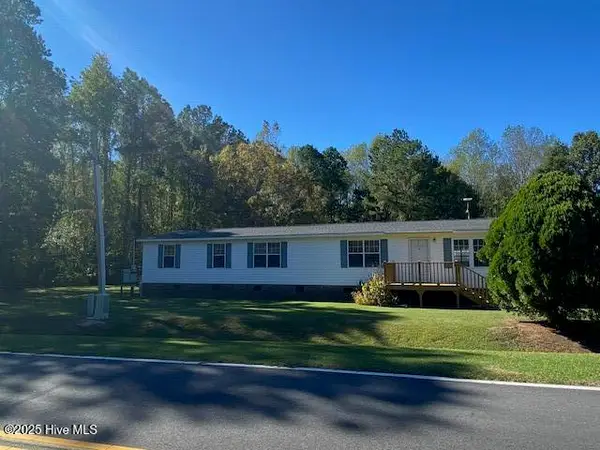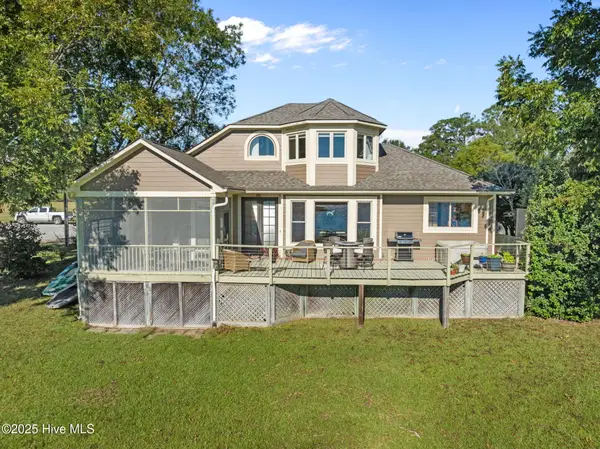173 Weston Drive, Blounts Creek, NC 27814
Local realty services provided by:Better Homes and Gardens Real Estate Lifestyle Property Partners
173 Weston Drive,Blounts Creek, NC 27814
$115,000
- 4 Beds
- 2 Baths
- 1,950 sq. ft.
- Mobile / Manufactured
- Active
Listed by: karen hope valeri, on the move realty
Office: coldwell banker sea coast advantage
MLS#:100474631
Source:NC_CCAR
Price summary
- Price:$115,000
- Price per sq. ft.:$58.97
About this home
Doublewide Manufactured Home on Serene .82 Acres in Blounts Creek, NC
Discover the potential of this inviting doublewide manufactured home in the tranquil setting of Blounts Creek, North Carolina. Situated on a generous .82-acre lot, this property offers 4 spacious bedrooms and 2 well-appointed baths, perfect for those seeking a peaceful retreat. Priced to reflect its AS-IS condition, this home provides an excellent opportunity for buyers ready to inject their personal touch and creativity.
The interior boasts an open layout that enhances its charm. The master suite features a roomy bath complete with a dual vanity and a convenient walk-in shower, making it a serene haven for relaxation. The three additional bedrooms offer ample space for guests or a home office. The cozy family room is the heart of the home, highlighted by a wood-burning fireplace, creating a delightful atmosphere for gatherings or quiet evenings with a good book. The home's heating system has recently undergone inspection, ensuring comfort in cooler months, with a plan available to add cooling components as needed.
Step outside to embrace the peaceful countryside, where wide open spaces beckon you to unwind and enjoy the beauty of nature. With a bit of TLC, this property can transform into your ideal sanctuary. The title to the manufactured home will be smoothly transferred at closing through the North Carolina Department of Transportation for your convenience.
For those interested in expanding their horizons, the adjacent property is also available for purchase. Whether you're looking for a primary residence or a weekend getaway, this manufactured home presents endless possibilities. Don't miss your chance to make it yours!
Seller offering $5,000 Use As You Choose to accepted offer.
Contact an agent
Home facts
- Year built:2006
- Listing ID #:100474631
- Added:417 day(s) ago
- Updated:December 29, 2025 at 11:14 AM
Rooms and interior
- Bedrooms:4
- Total bathrooms:2
- Full bathrooms:2
- Living area:1,950 sq. ft.
Heating and cooling
- Cooling:Wall/Window Unit(s)
- Heating:Electric, Heat Pump, Heating
Structure and exterior
- Roof:Shingle
- Year built:2006
- Building area:1,950 sq. ft.
- Lot area:0.8 Acres
Schools
- High school:Southside High School
- Middle school:S.W. Snowden School
- Elementary school:S.W. Snowden School
Finances and disclosures
- Price:$115,000
- Price per sq. ft.:$58.97
New listings near 173 Weston Drive
 $415,152Active93 Acres
$415,152Active93 Acres0 Sr 1150, Blounts Creek, NC 27814
MLS# 100543681Listed by: UNITED COUNTRY RESPESS REAL ESTATE $50,000Pending3 beds 1 baths1,570 sq. ft.
$50,000Pending3 beds 1 baths1,570 sq. ft.2055 Core Point Road, Blounts Creek, NC 27814
MLS# 100543141Listed by: BERKSHIRE HATHAWAY HOMESERVICES PRIME PROPERTIES $55,000Active1.09 Acres
$55,000Active1.09 Acres154 Old School House Road, Blounts Creek, NC 27814
MLS# 100542537Listed by: AURORA / SOUTHSIDE REAL ESTATE $149,000Pending1 beds 1 baths696 sq. ft.
$149,000Pending1 beds 1 baths696 sq. ft.588 River Road, Blounts Creek, NC 27814
MLS# 100540521Listed by: CENTURY 21 COASTAL ADVANTAGE $325,000Active1.99 Acres
$325,000Active1.99 AcresLot 1/1a River Hills Road, Blounts Creek, NC 27814
MLS# 100540068Listed by: EXPERIENCE REALTY-WATERFRONT PROFESSIONALS $40,000Active2.02 Acres
$40,000Active2.02 AcresLot 5 River Hills Road, Blounts Creek, NC 27814
MLS# 100540239Listed by: EXPERIENCE REALTY-WATERFRONT PROFESSIONALS $40,000Active2.16 Acres
$40,000Active2.16 AcresLot 6 River Hills Road, Blounts Creek, NC 27814
MLS# 100540243Listed by: EXPERIENCE REALTY-WATERFRONT PROFESSIONALS $360,000Active6.17 Acres
$360,000Active6.17 AcresLot 1+ River Hills Road, Blounts Creek, NC 27814
MLS# 100540039Listed by: EXPERIENCE REALTY-WATERFRONT PROFESSIONALS $205,000Pending3 beds 2 baths1,782 sq. ft.
$205,000Pending3 beds 2 baths1,782 sq. ft.2073 Herring Run Road, Blounts Creek, NC 27814
MLS# 100537315Listed by: THE RICH COMPANY $595,000Pending3 beds 2 baths1,514 sq. ft.
$595,000Pending3 beds 2 baths1,514 sq. ft.4295 Gilead Shores Road, Blounts Creek, NC 27814
MLS# 100536936Listed by: THE RICH COMPANY
