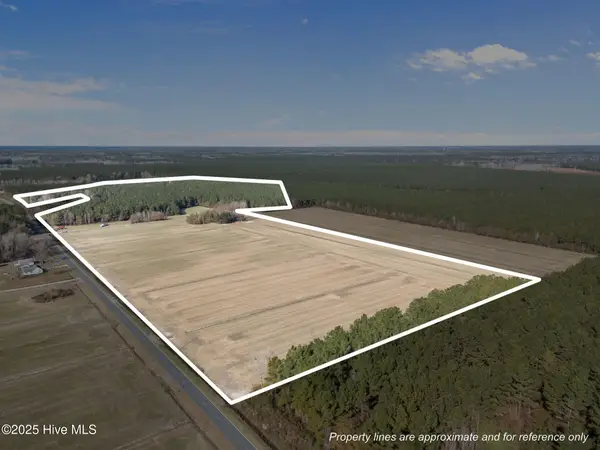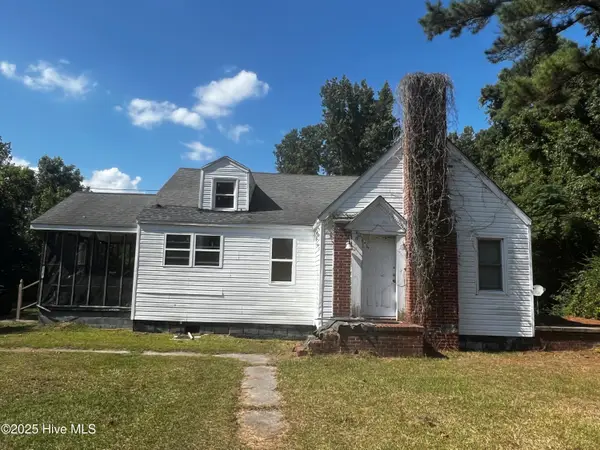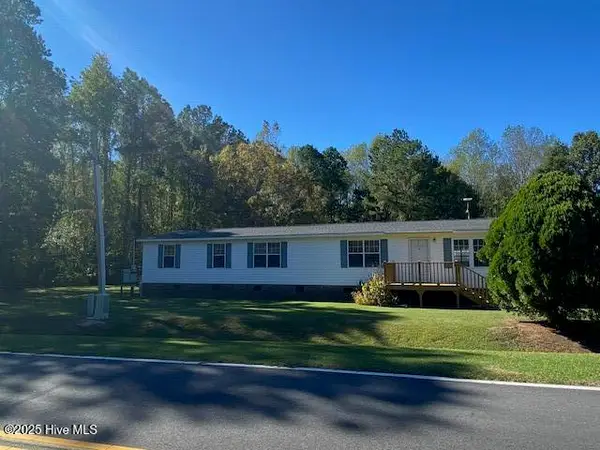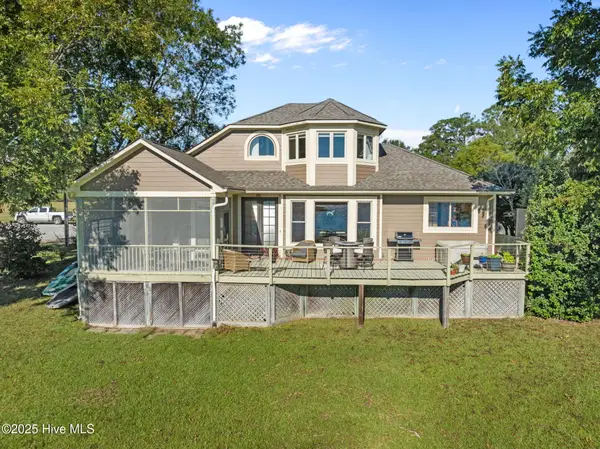901 Down Shore Road, Blounts Creek, NC 27814
Local realty services provided by:Better Homes and Gardens Real Estate Elliott Coastal Living
Listed by: cathi carman, mike james
Office: grimes real estate group
MLS#:100495967
Source:NC_CCAR
Price summary
- Price:$749,900
- Price per sq. ft.:$279.29
About this home
Welcome to your waterfront retreat with views from almost every room. This stunning 3 bedroom, 4 bath home offers a perfect blend of comfort and luxury, situated on the Pamlico. Walking in at ground level, you step into a welcoming foyer that sets the tone for the rest of the home. The space is bright and airy, with natural light streaming in through large windows with spacious flex space, polished concrete floors, full bath and oversized 2 car garage with built-ins and sink. The main level features an inviting open concept design that seamlessly blends the kitchen, dining and living room, making it perfect for entertaining guests while preparing meals. Beautiful kitchen includes solid surface countertops, lrg deep sink and tons of cabinets. The luxurious owner's suite is a true retreat, with access to screened porch, en-suite bath that boasts a soaking tub, walk-in shower and a generously sized walk-in closet featuring built-ins and a safe for all your storage needs. Large laundry room equipped with a sink, closet and ample cabinets, making daily chores a breeze. 3rd level boasts a bedroom and en-suite, perfect for 2nd master or private space for guests. Modern conveniences such as a central vacuum system, generator, on-demand water heater, hurricane shutters and water softener add to the home's appeal. Step outside to enjoy the stunning views from the screened porch or the deck off main level, perfect for entertaining or simply relaxing while enjoying the stunning water view. The property also features an outdoor shower, concrete pier, covered boat lift, open lift and jet ski lift, allowing you to fully embrace the waterfront lifestyle. Highlights include extra foam insulation, walk-in attic, fresh paint, new appliances, storm window covers for peace of mind, tile & LVP flooring and recessed lighting for a cozy ambiance. Extensive trim and wainscoting throughout. Don't miss this opportunity to own a piece of paradise in Core Point, where luxury meets tranquility
Contact an agent
Home facts
- Year built:2009
- Listing ID #:100495967
- Added:283 day(s) ago
- Updated:December 30, 2025 at 11:12 AM
Rooms and interior
- Bedrooms:3
- Total bathrooms:4
- Full bathrooms:4
- Living area:2,685 sq. ft.
Heating and cooling
- Cooling:Central Air
- Heating:Electric, Heat Pump, Heating
Structure and exterior
- Roof:Metal
- Year built:2009
- Building area:2,685 sq. ft.
- Lot area:0.58 Acres
Schools
- High school:Southside High School
- Middle school:Chocowinity Middle School
- Elementary school:Chocowinity Primary School
Finances and disclosures
- Price:$749,900
- Price per sq. ft.:$279.29
New listings near 901 Down Shore Road
 $415,152Active93 Acres
$415,152Active93 Acres0 Sr 1150, Blounts Creek, NC 27814
MLS# 100543681Listed by: UNITED COUNTRY RESPESS REAL ESTATE $50,000Pending3 beds 1 baths1,570 sq. ft.
$50,000Pending3 beds 1 baths1,570 sq. ft.2055 Core Point Road, Blounts Creek, NC 27814
MLS# 100543141Listed by: BERKSHIRE HATHAWAY HOMESERVICES PRIME PROPERTIES $55,000Active1.09 Acres
$55,000Active1.09 Acres154 Old School House Road, Blounts Creek, NC 27814
MLS# 100542537Listed by: AURORA / SOUTHSIDE REAL ESTATE $149,000Pending1 beds 1 baths696 sq. ft.
$149,000Pending1 beds 1 baths696 sq. ft.588 River Road, Blounts Creek, NC 27814
MLS# 100540521Listed by: CENTURY 21 COASTAL ADVANTAGE $325,000Active1.99 Acres
$325,000Active1.99 AcresLot 1/1a River Hills Road, Blounts Creek, NC 27814
MLS# 100540068Listed by: EXPERIENCE REALTY-WATERFRONT PROFESSIONALS $40,000Active2.02 Acres
$40,000Active2.02 AcresLot 5 River Hills Road, Blounts Creek, NC 27814
MLS# 100540239Listed by: EXPERIENCE REALTY-WATERFRONT PROFESSIONALS $40,000Active2.16 Acres
$40,000Active2.16 AcresLot 6 River Hills Road, Blounts Creek, NC 27814
MLS# 100540243Listed by: EXPERIENCE REALTY-WATERFRONT PROFESSIONALS $360,000Active6.17 Acres
$360,000Active6.17 AcresLot 1+ River Hills Road, Blounts Creek, NC 27814
MLS# 100540039Listed by: EXPERIENCE REALTY-WATERFRONT PROFESSIONALS $205,000Pending3 beds 2 baths1,782 sq. ft.
$205,000Pending3 beds 2 baths1,782 sq. ft.2073 Herring Run Road, Blounts Creek, NC 27814
MLS# 100537315Listed by: THE RICH COMPANY $595,000Pending3 beds 2 baths1,514 sq. ft.
$595,000Pending3 beds 2 baths1,514 sq. ft.4295 Gilead Shores Road, Blounts Creek, NC 27814
MLS# 100536936Listed by: THE RICH COMPANY
