1224 Mandevilla Drive Se, Bolivia, NC 28422
Local realty services provided by:Better Homes and Gardens Real Estate Lifestyle Property Partners
1224 Mandevilla Drive Se,Bolivia, NC 28422
$510,230
- 5 Beds
- 4 Baths
- 3,030 sq. ft.
- Single family
- Active
Listed by:joanna lopez
Office:adams homes realty nc inc
MLS#:100421472
Source:NC_CCAR
Price summary
- Price:$510,230
- Price per sq. ft.:$168.39
About this home
Ready Now! New Home in Palmetto Creek with a view of the pond in the backyard. This brick, two-story masterpiece offers an impressive array of features that perfectly blend functionality and elegance. Step into the grand foyer and be captivated the crown Moulding and wainscoting. This gorgeous foyer connects the kitchen, breakfast nook, and family room, creating a seamless flow. The kitchen is a chef's dream, equipped with top-of-the-line appliances, ample cabinet space, and a center island. The master suite is conveniently placed on the first floor. Homeowners will be able to enjoy a luxurious bedroom with a coffered or tray ceiling, a walk-in closet, a tiled ensuite bathroom with double vanities, a soaking tub, and a private water closet. As you make your way upstairs, you'll be greeted by a spacious recreational and loft area that can be transformed into a cozy family room, home office, or entertainment space. Four additional bedrooms are strategically placed on the second floor. The 3030 floor plan also includes a tiled laundry room. With ample storage space and a well-designed layout, this home truly caters to your every need. From the carefully selected materials to the attention to detail, every corner of this home exudes a sense of luxury. Palmetto Creek's alluring location puts you only a few miles from Oak Island and Holden Beach. The gated community includes a clubhouse, a resort-style pool, tennis courts, miniature golf, fitness center, and walking trails. To top it off, Palmetto Creek offers a canoe and kayak launch. Coastal living at its most convenient!
Contact an agent
Home facts
- Year built:2025
- Listing ID #:100421472
- Added:643 day(s) ago
- Updated:October 15, 2025 at 10:19 AM
Rooms and interior
- Bedrooms:5
- Total bathrooms:4
- Full bathrooms:3
- Half bathrooms:1
- Living area:3,030 sq. ft.
Heating and cooling
- Cooling:Central Air
- Heating:Electric, Forced Air, Heating
Structure and exterior
- Roof:Architectural Shingle
- Year built:2025
- Building area:3,030 sq. ft.
- Lot area:0.21 Acres
Schools
- High school:South Brunswick
- Middle school:Cedar Grove
- Elementary school:Virginia Williamson
Utilities
- Water:Municipal Water Available
Finances and disclosures
- Price:$510,230
- Price per sq. ft.:$168.39
- Tax amount:$167 (2024)
New listings near 1224 Mandevilla Drive Se
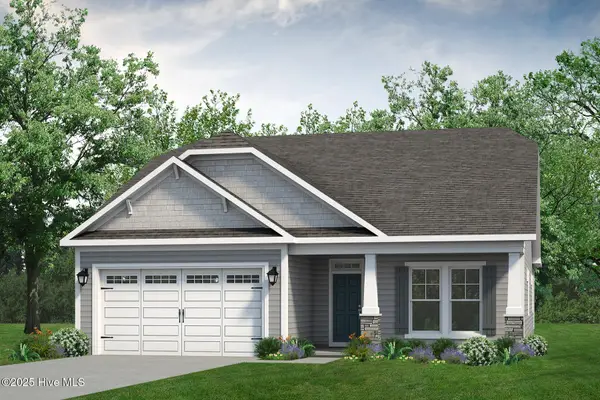 $360,225Pending3 beds 2 baths2,030 sq. ft.
$360,225Pending3 beds 2 baths2,030 sq. ft.591 Newgate Court Se, Bolivia, NC 28422
MLS# 100536187Listed by: TODAY HOMES REALTY NC, LLC- New
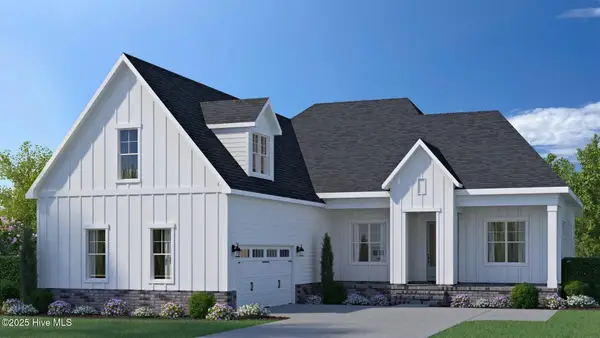 $729,900Active4 beds 3 baths3,042 sq. ft.
$729,900Active4 beds 3 baths3,042 sq. ft.627 Ashbury Drive Se, Bolivia, NC 28422
MLS# 100536128Listed by: EXP REALTY 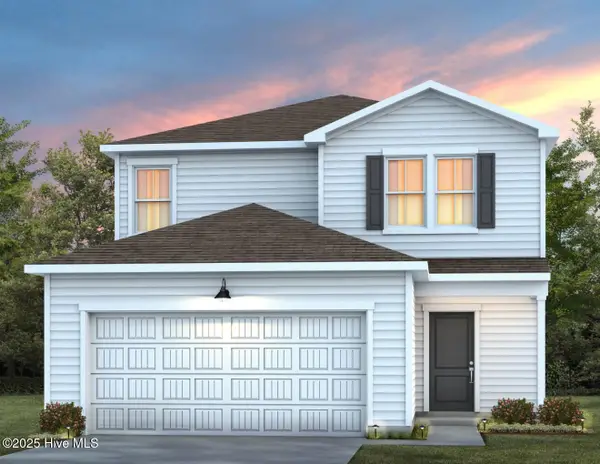 $300,000Pending4 beds 3 baths1,967 sq. ft.
$300,000Pending4 beds 3 baths1,967 sq. ft.1077 High Tide Street Se #30, Bolivia, NC 28422
MLS# 100535945Listed by: NORTHROP REALTY- New
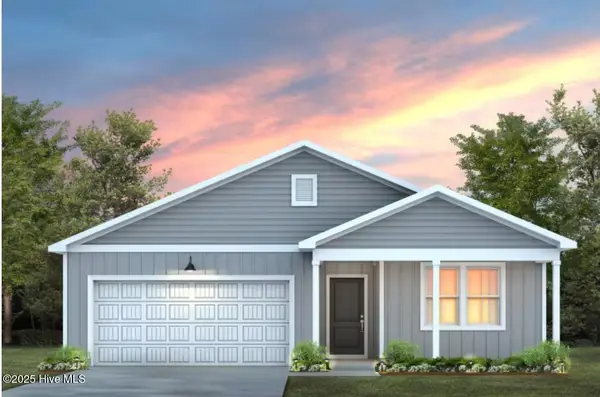 $316,390Active4 beds 2 baths1,775 sq. ft.
$316,390Active4 beds 2 baths1,775 sq. ft.303 Currents Place Se #75, Bolivia, NC 28422
MLS# 100535942Listed by: NORTHROP REALTY - New
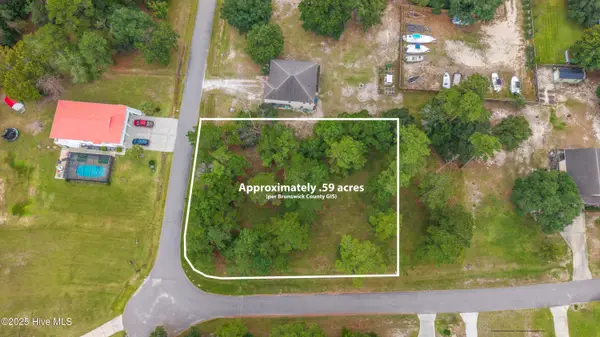 $55,000Active0.59 Acres
$55,000Active0.59 Acres359 Hamilton Drive Se, Bolivia, NC 28422
MLS# 100535902Listed by: EXP REALTY - New
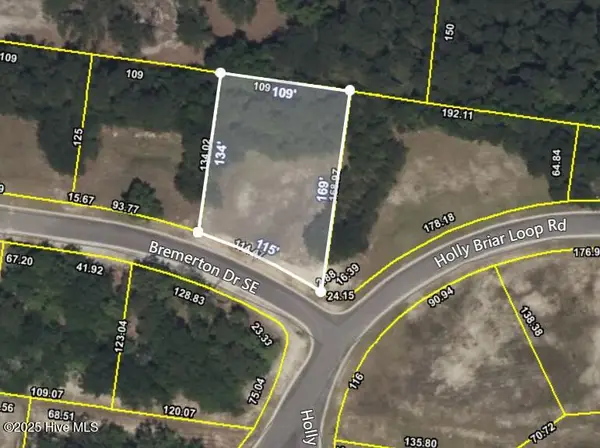 $99,000Active0.37 Acres
$99,000Active0.37 Acres152 Bremerton Drive Se, Bolivia, NC 28422
MLS# 100535824Listed by: KELLER WILLIAMS INNOVATE-WILMINGTON - New
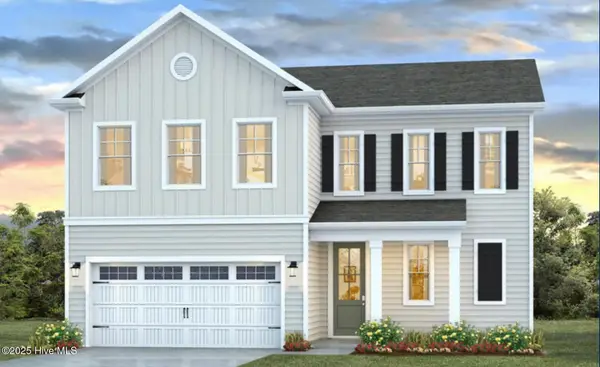 $397,740Active4 beds 3 baths2,200 sq. ft.
$397,740Active4 beds 3 baths2,200 sq. ft.2083 Cypress Hill Drive Se #Lot 017, Bolivia, NC 28422
MLS# 100535810Listed by: D.R. HORTON, INC - New
 $396,740Active4 beds 3 baths2,200 sq. ft.
$396,740Active4 beds 3 baths2,200 sq. ft.2071 Cypress Hill Drive Se #Lot 014, Bolivia, NC 28422
MLS# 100535812Listed by: D.R. HORTON, INC - New
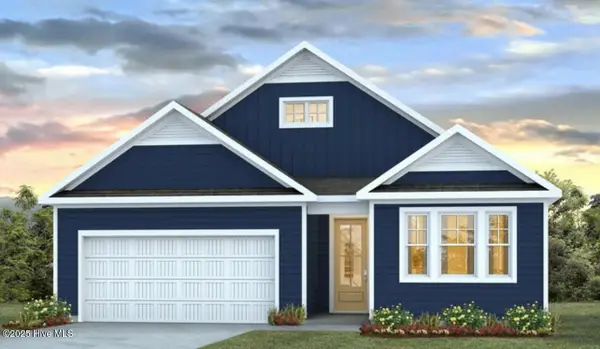 $362,140Active3 beds 2 baths1,674 sq. ft.
$362,140Active3 beds 2 baths1,674 sq. ft.2087 Cypress Hill Drive Se #Lot 018, Bolivia, NC 28422
MLS# 100535802Listed by: D.R. HORTON, INC - New
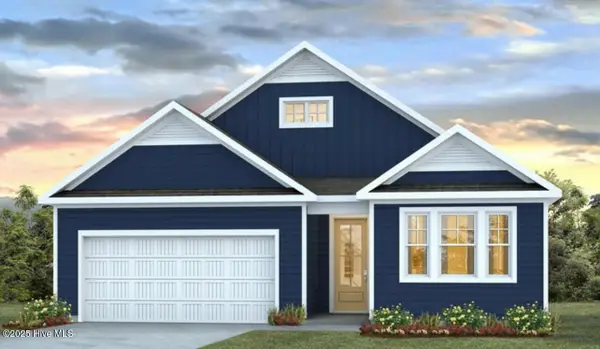 $408,390Active3 beds 3 baths2,463 sq. ft.
$408,390Active3 beds 3 baths2,463 sq. ft.2064 Cypress Hill Drive Se #Lot 278, Bolivia, NC 28422
MLS# 100535807Listed by: D.R. HORTON, INC
