1231 Opaca Drive Se, Bolivia, NC 28422
Local realty services provided by:Better Homes and Gardens Real Estate Elliott Coastal Living
1231 Opaca Drive Se,Bolivia, NC 28422
$409,000
- 4 Beds
- 3 Baths
- 1,993 sq. ft.
- Single family
- Pending
Listed by:jennifer b anderson
Office:proactive real estate
MLS#:100527783
Source:NC_CCAR
Price summary
- Price:$409,000
- Price per sq. ft.:$205.22
About this home
Welcome to 1231 Opaca Drive, a thoughtfully designed, quality built, brick home in the popular Palmetto Creek Community. Once inside this charming home, you'll notice the open layout filled with natural light, beautiful crown molding throughout entire home and attention to detail at every turn. The living room features a tray ceiling, custom built-ins and a cozy gas fireplace. The dining area and kitchen complete the heart of the home - the kitchen shines with granite countertops, a large island, tiled backsplash, and a walk-in pantry. Just off the common area, a spacious three-season room overlooks the backyard, creating the perfect spot for morning coffee or entertaining. The primary suite and all common areas feature engineered hardwood flooring and the primary suite is a true retreat - with enough space for a small sitting area and includes a generous walk in closet. The primary bath includes a tiled shower, jetted tub, dual vanities and plenty of natural light. Two guest bedrooms are located on the main floor at the front of the home with a full hall bath, while a private upstairs suite provides the 4th bedroom and full bath for comfort for visitors. Upstairs there is also walk in attic with plenty of room for storage. Important upgrades to note include a Rinnai tankless gas water heater, roll down screen door for garage door, irrigation system, propane hookup for grilling, whole-home generator hookup, and retractable awning over patio. Palmetto Creek is known for its resort-style amenities, including a stunning outdoor pool, fitness center, tennis and pickleball courts, walking trails and even a kayak launch. Ideally located between Wilmington and Myrtle Beach, this community provides convenient access to shopping, dining and golf, as well as both Oak Island and Holden Beach when you want to put your toes in the sand.
Contact an agent
Home facts
- Year built:2017
- Listing ID #:100527783
- Added:3 day(s) ago
- Updated:September 01, 2025 at 12:45 AM
Rooms and interior
- Bedrooms:4
- Total bathrooms:3
- Full bathrooms:3
- Living area:1,993 sq. ft.
Heating and cooling
- Cooling:Central Air
- Heating:Electric, Heat Pump, Heating
Structure and exterior
- Roof:Shingle
- Year built:2017
- Building area:1,993 sq. ft.
- Lot area:0.13 Acres
Schools
- High school:South Brunswick
- Middle school:Cedar Grove
- Elementary school:Virginia Williamson
Utilities
- Water:Municipal Water Available, Water Connected
- Sewer:Sewer Connected
Finances and disclosures
- Price:$409,000
- Price per sq. ft.:$205.22
- Tax amount:$1,670 (2025)
New listings near 1231 Opaca Drive Se
- Open Mon, 10am to 5pmNew
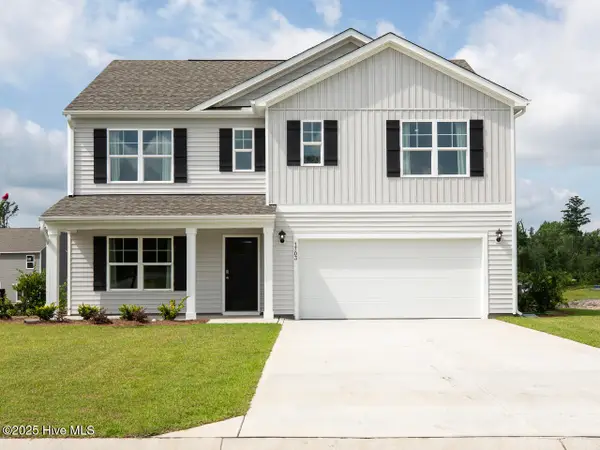 $362,340Active5 beds 3 baths2,511 sq. ft.
$362,340Active5 beds 3 baths2,511 sq. ft.4260 Bright Blossom Way Se #Lot 252, Bolivia, NC 28422
MLS# 100528265Listed by: D.R. HORTON, INC - Open Mon, 10am to 5pmNew
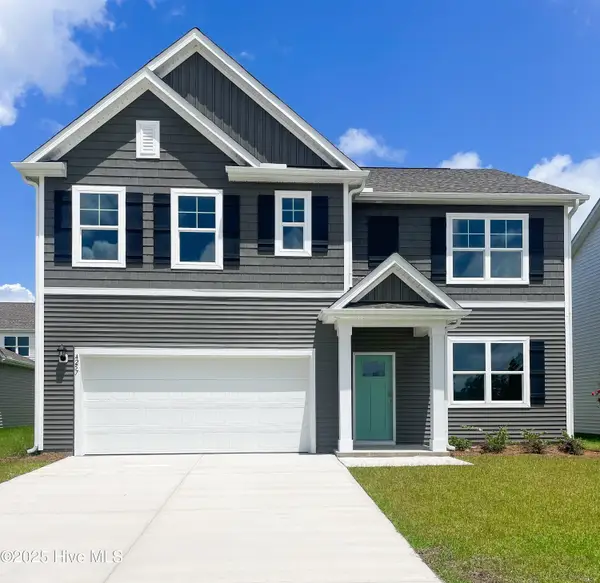 $360,340Active5 beds 3 baths2,511 sq. ft.
$360,340Active5 beds 3 baths2,511 sq. ft.4272 Bright Blossom Way Se #Lot 249, Bolivia, NC 28422
MLS# 100528266Listed by: D.R. HORTON, INC - New
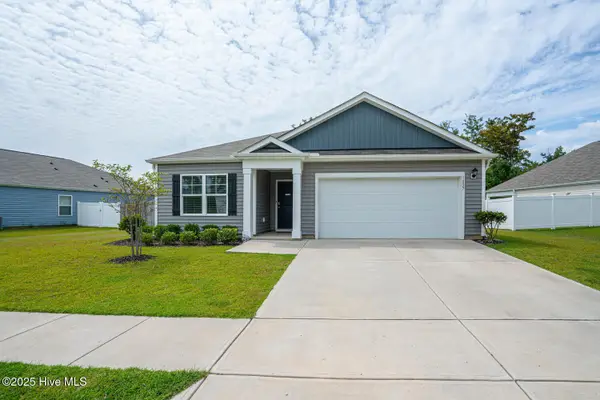 $278,827Active3 beds 2 baths1,637 sq. ft.
$278,827Active3 beds 2 baths1,637 sq. ft.1827 Black Falcon Lane, Bolivia, NC 28422
MLS# 100528203Listed by: SWANSON REALTY-BRUNSWICK COUNTY - New
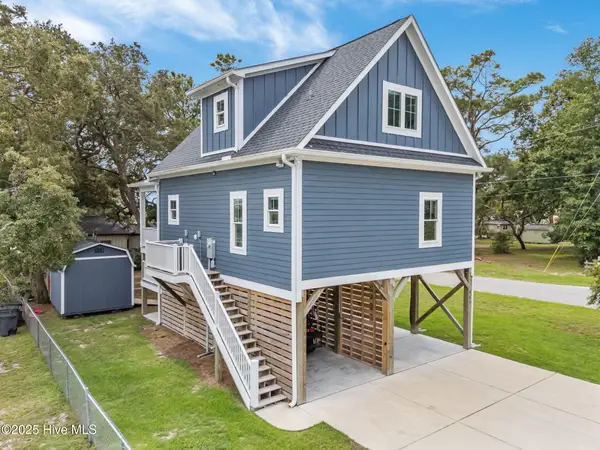 $515,000Active2 beds 2 baths1,360 sq. ft.
$515,000Active2 beds 2 baths1,360 sq. ft.681 Forest Drive Se, Bolivia, NC 28422
MLS# 100528104Listed by: SUNSET HARBOR REALTY LLC - New
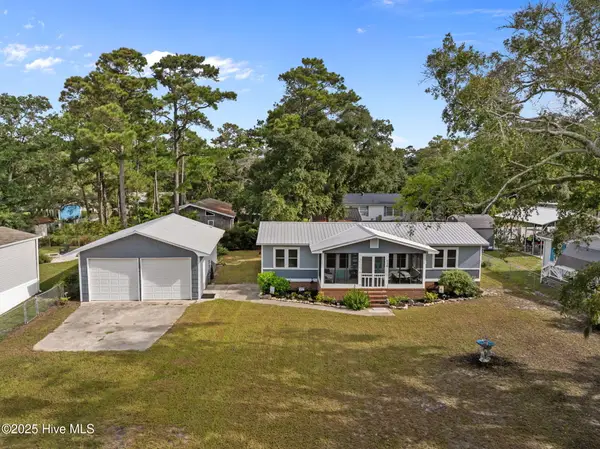 $324,900Active3 beds 2 baths1,147 sq. ft.
$324,900Active3 beds 2 baths1,147 sq. ft.530 Lockwood Folly Road Se, Bolivia, NC 28422
MLS# 100528032Listed by: CENTURY 21 VANGUARD - New
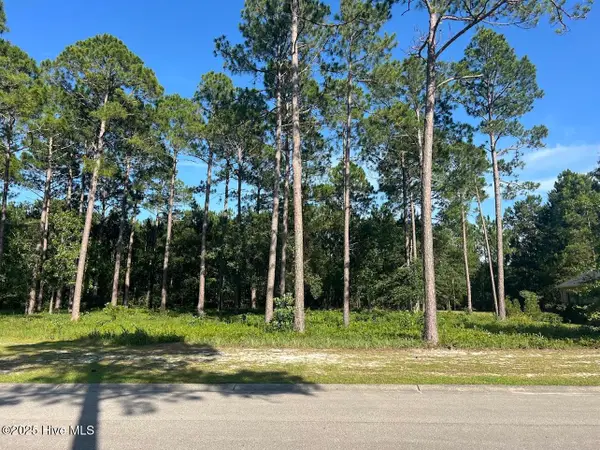 $99,900Active0.34 Acres
$99,900Active0.34 Acres729 Breezewood Drive Se, Bolivia, NC 28422
MLS# 100527702Listed by: HEATHER SENTER REALTY - New
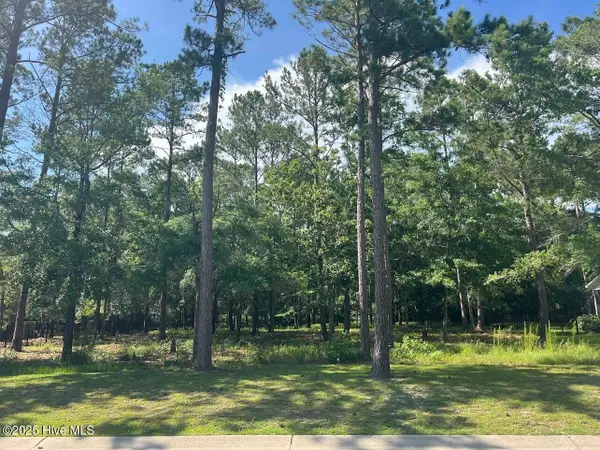 $150,000Active0.39 Acres
$150,000Active0.39 Acres544 Hearthside Drive Se, Bolivia, NC 28422
MLS# 100527712Listed by: HEATHER SENTER REALTY - New
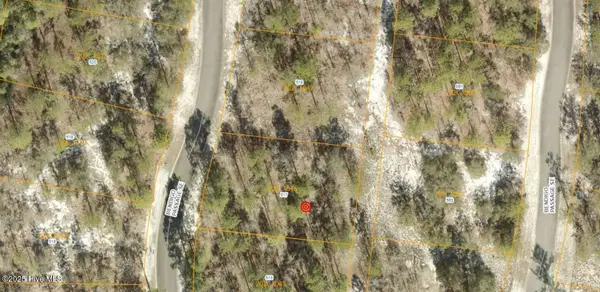 $27,000Active0.34 Acres
$27,000Active0.34 Acres517 Bendigo Passage Court Se, Bolivia, NC 28422
MLS# 100527562Listed by: PROACTIVE REAL ESTATE - New
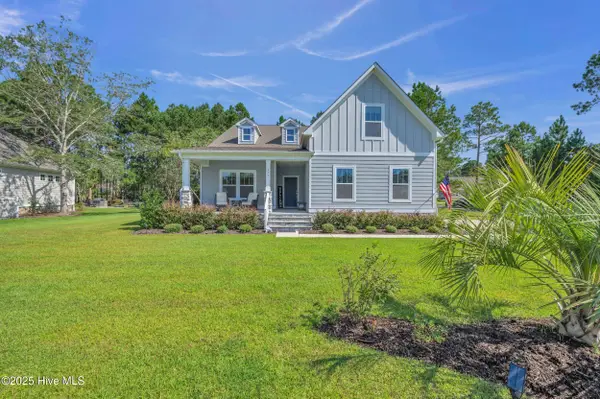 $575,000Active3 beds 3 baths2,423 sq. ft.
$575,000Active3 beds 3 baths2,423 sq. ft.653 Breezewood Drive Se, Bolivia, NC 28422
MLS# 100527570Listed by: KELLER WILLIAMS INNOVATE-WILMINGTON
