553 Stanwood Drive Se, Bolivia, NC 28422
Local realty services provided by:Better Homes and Gardens Real Estate Elliott Coastal Living
553 Stanwood Drive Se,Bolivia, NC 28422
$675,000
- 3 Beds
- 3 Baths
- 2,401 sq. ft.
- Single family
- Active
Listed by:james m diaz
Office:coldwell banker sea coast advantage-leland
MLS#:100526411
Source:NC_CCAR
Price summary
- Price:$675,000
- Price per sq. ft.:$281.13
About this home
Come See!!! Just to the market a Howard Built Kelli Model with over 2400 Sq Feet of living space. This 3 Bedroom/3 Bath split floor plan home with an office is a perfect fit for you. LVP throughout the home, quartz countertops in Kitchen and Bathrooms, plantation shutters, crown molding, recessed lighting, ceilings fans and decorative lighting are just some of the features this home offers. The main floor has beautiful tile surround fireplace with built in cabintry and transom windows. The Kitchen with Glass Feature Cabinets, under cabinet lighting, soft close drawers and doors and a pantry overlooks the Living Room and Spacious Dining areas makes conversation with guest a breeze. A second bedroom and office/den along with the Primary Bedroom. The primary bedroom features a trey ceiling, transom windows and views of the spacious backyard. The on-suite bath with tile floor, frameless mirrors, walk-in closet with wood shelving and tiled shower finishes off the first floor. Off the primary suite is the spacious laundry room with utility sink. Upstairs is a large private bedroom with a vaulted ceiling and private on-suite Bathroom. Upstairs off the bedroom there is walk in attic storage space. Need outdoor space this home has it. Nice screen porch leads out to the new paver patio are that features a built in Fire Pit and Grill, along with seating area. Additional features on this home include 240 Amp outlet, storage closet in garage, Landscape Lighting around Patio.
Contact an agent
Home facts
- Year built:2023
- Listing ID #:100526411
- Added:48 day(s) ago
- Updated:October 19, 2025 at 10:19 AM
Rooms and interior
- Bedrooms:3
- Total bathrooms:3
- Full bathrooms:3
- Living area:2,401 sq. ft.
Heating and cooling
- Cooling:Central Air, Heat Pump, Zoned
- Heating:Electric, Fireplace(s), Heat Pump, Heating
Structure and exterior
- Roof:Shingle
- Year built:2023
- Building area:2,401 sq. ft.
- Lot area:0.4 Acres
Schools
- High school:West Brunswick
- Middle school:Cedar Grove
- Elementary school:Virginia Williamson
Utilities
- Water:Water Connected
- Sewer:Sewer Connected
Finances and disclosures
- Price:$675,000
- Price per sq. ft.:$281.13
New listings near 553 Stanwood Drive Se
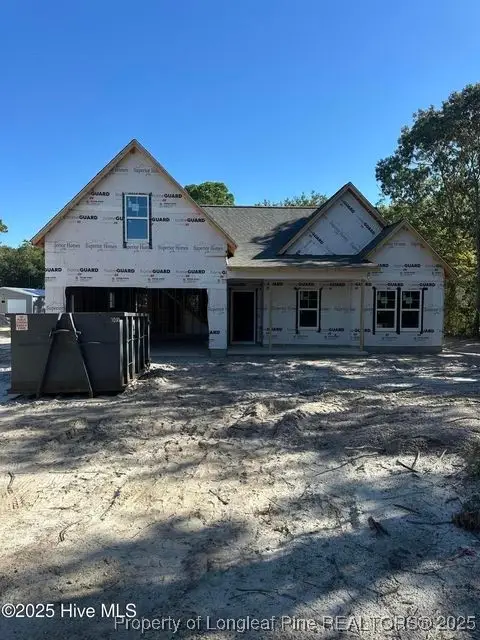 $389,000Active4 beds 3 baths2,005 sq. ft.
$389,000Active4 beds 3 baths2,005 sq. ft.2386 Zion Hill Road Se, Bolivia, NC 28422
MLS# 749728Listed by: CAROLINA PROPERTY SALES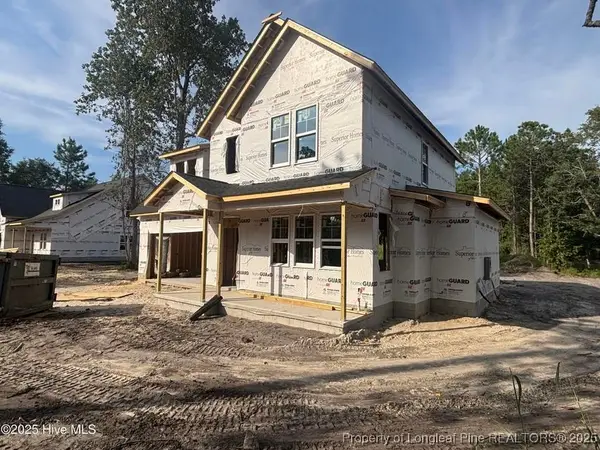 $404,000Active4 beds 3 baths2,251 sq. ft.
$404,000Active4 beds 3 baths2,251 sq. ft.2374 Zion Hill Road Se, Bolivia, NC 28422
MLS# 749928Listed by: CAROLINA PROPERTY SALES- New
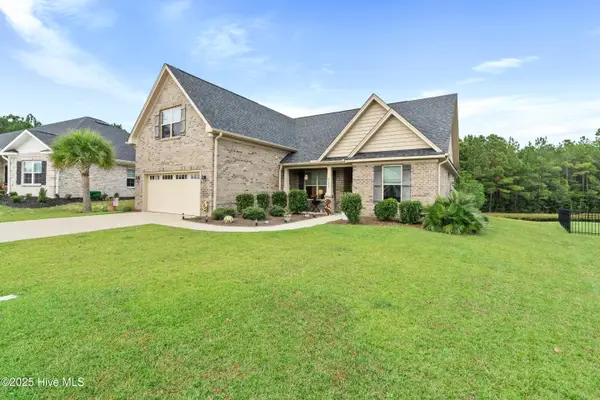 $440,000Active4 beds 3 baths2,069 sq. ft.
$440,000Active4 beds 3 baths2,069 sq. ft.1162 Serotina Drive Se, Bolivia, NC 28422
MLS# 100536777Listed by: COLDWELL BANKER SEA COAST ADVANTAGE - New
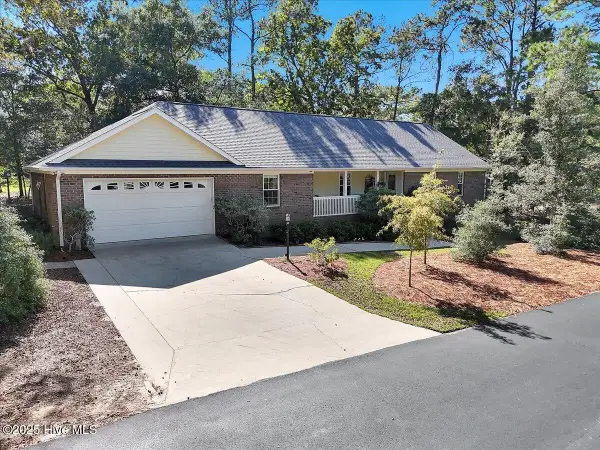 $464,900Active3 beds 2 baths2,053 sq. ft.
$464,900Active3 beds 2 baths2,053 sq. ft.3254 Island Drive Se, Bolivia, NC 28422
MLS# 100536639Listed by: RE/MAX AT THE BEACH / OAK ISLAND 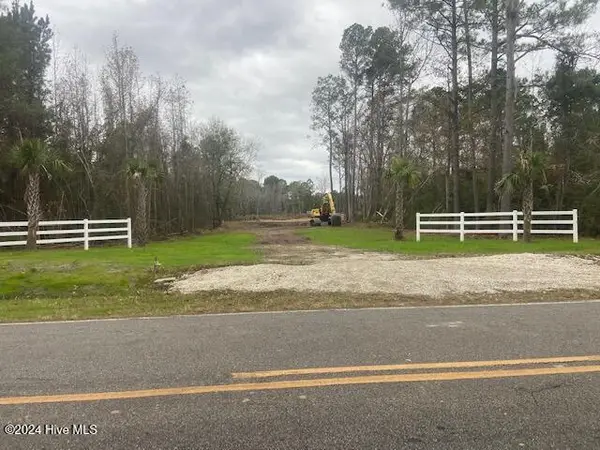 $1,100,000Active72.95 Acres
$1,100,000Active72.95 AcresAddress Withheld By Seller, Bolivia, NC 28422
MLS# 100481021Listed by: OWEN METTS REALTY- New
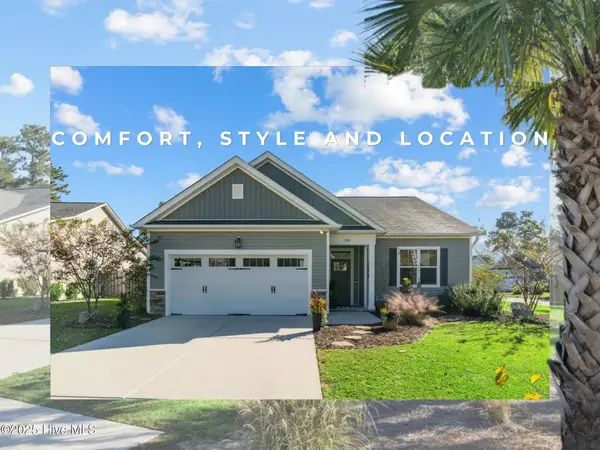 $375,000Active3 beds 2 baths1,725 sq. ft.
$375,000Active3 beds 2 baths1,725 sq. ft.186 Autumn Breeze Lane Ne, Bolivia, NC 28422
MLS# 100536411Listed by: RE/MAX SOUTHERN COAST 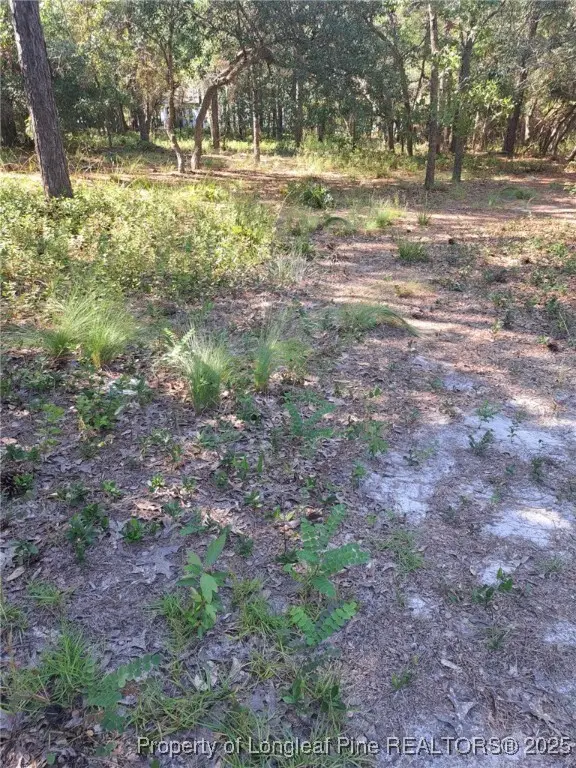 $60,000Active0.21 Acres
$60,000Active0.21 Acres3317 Marlin Drive, Bolivia, NC 28422
MLS# 750354Listed by: IN 2 NC REALTY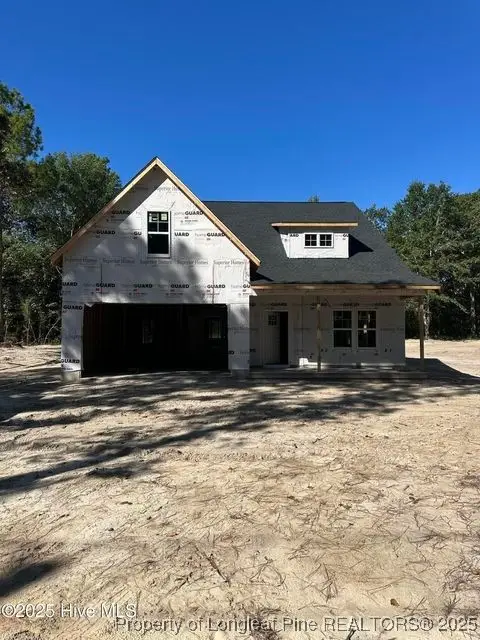 $414,000Pending4 beds 3 baths2,396 sq. ft.
$414,000Pending4 beds 3 baths2,396 sq. ft.2409 Sunset Harbor Road Se, Bolivia, NC 28422
MLS# 749917Listed by: CAROLINA PROPERTY SALES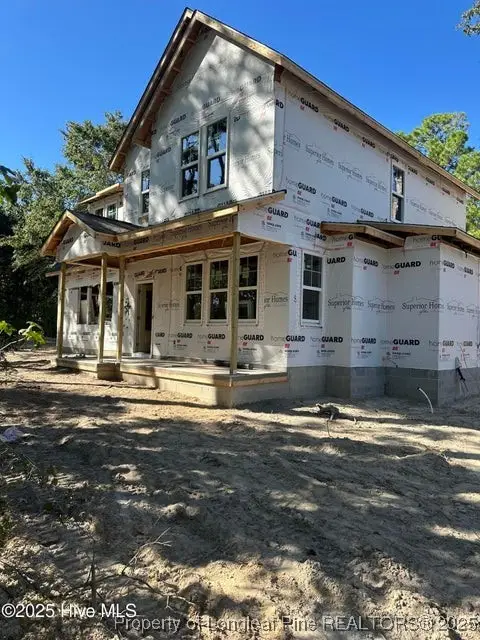 $389,000Active4 beds 3 baths1,878 sq. ft.
$389,000Active4 beds 3 baths1,878 sq. ft.2417 Sunset Harbor Road Se, Bolivia, NC 28422
MLS# 749920Listed by: CAROLINA PROPERTY SALES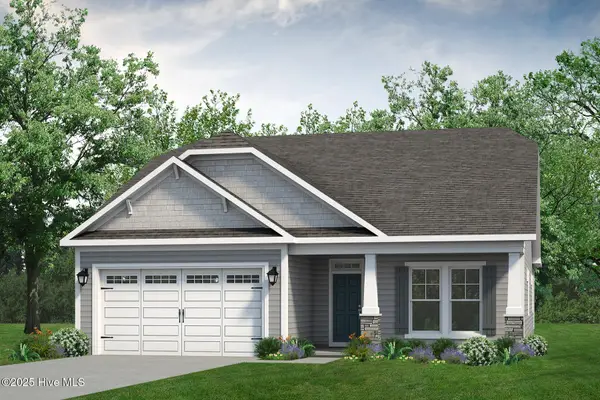 $360,225Pending3 beds 2 baths2,030 sq. ft.
$360,225Pending3 beds 2 baths2,030 sq. ft.591 Newgate Court Se, Bolivia, NC 28422
MLS# 100536187Listed by: TODAY HOMES REALTY NC, LLC
