706 Sonata Drive Se, Bolivia, NC 28422
Local realty services provided by:Better Homes and Gardens Real Estate Elliott Coastal Living
706 Sonata Drive Se,Bolivia, NC 28422
$664,000
- 5 Beds
- 4 Baths
- - sq. ft.
- Single family
- Sold
Listed by:edge real estate group
Office:keller williams innovate-wilmington
MLS#:100472214
Source:NC_CCAR
Sorry, we are unable to map this address
Price summary
- Price:$664,000
About this home
Now Complete in Riversea Plantation!! This floorplan is by renowned Low Country design firm ''Design House''. Beautifully and eloquently constructed, this 5 bedroom, 3 and half bath home features an open concept, numerous windows for maximizing daylight, a large family room including a gas fireplace with a beveled poplar wood mantle, recessed lighting and updated fixtures. The kitchen will stun you with quartz countertops, tiled backsplash, undermount custom vented hood, stainless steel appliances, 36'' gas range and white shaker cabinets. This floorplan also offers a large study/home office on the main floor and 3 additional bedrooms upstairs with a large Rec Room as well. The owners suite has a large ensuite bathroom with a walk in shower, double sink vanity and a gigantic walk in closet. The bathrooms will have black metal framed mirrors and matte black faucets and fixtures. In all the common areas and the owners bedroom Cove Crown moldings will be present. Additional features include high quality LVP flooring, wainscotting, 2 car garage, covered porch, irrigation, gutters, and so much more!
Contact an agent
Home facts
- Year built:2025
- Listing ID #:100472214
- Added:358 day(s) ago
- Updated:October 15, 2025 at 09:58 PM
Rooms and interior
- Bedrooms:5
- Total bathrooms:4
- Full bathrooms:3
- Half bathrooms:1
Heating and cooling
- Cooling:Central Air
- Heating:Electric, Fireplace(s), Heat Pump, Heating
Structure and exterior
- Roof:Architectural Shingle
- Year built:2025
Schools
- High school:South Brunswick
- Middle school:Cedar Grove
- Elementary school:Virginia Williamson
Utilities
- Water:Municipal Water Available
Finances and disclosures
- Price:$664,000
New listings near 706 Sonata Drive Se
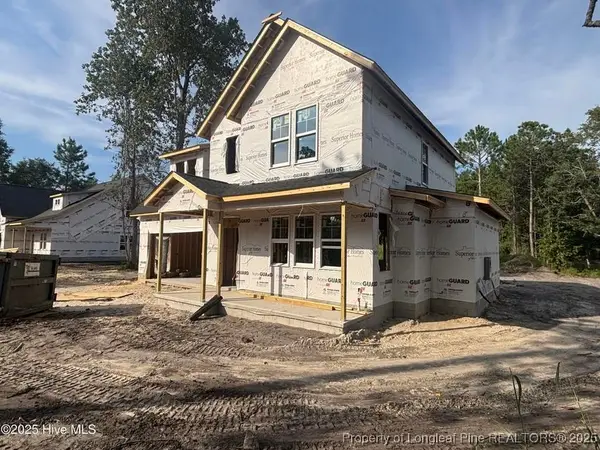 $404,000Active4 beds 3 baths2,251 sq. ft.
$404,000Active4 beds 3 baths2,251 sq. ft.2374 Zion Hill Road Se, Bolivia, NC 28422
MLS# 749928Listed by: CAROLINA PROPERTY SALES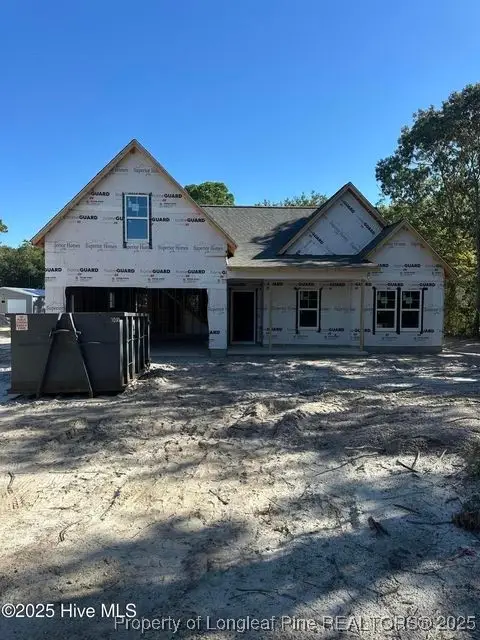 $389,000Active4 beds 3 baths2,005 sq. ft.
$389,000Active4 beds 3 baths2,005 sq. ft.2386 Zion Hill Road Se, Bolivia, NC 28422
MLS# 749728Listed by: CAROLINA PROPERTY SALES $404,000Active4 beds 3 baths2,251 sq. ft.
$404,000Active4 beds 3 baths2,251 sq. ft.2374 Zion Hill Road Se, Bolivia, NC 28422
MLS# 749928Listed by: CAROLINA PROPERTY SALES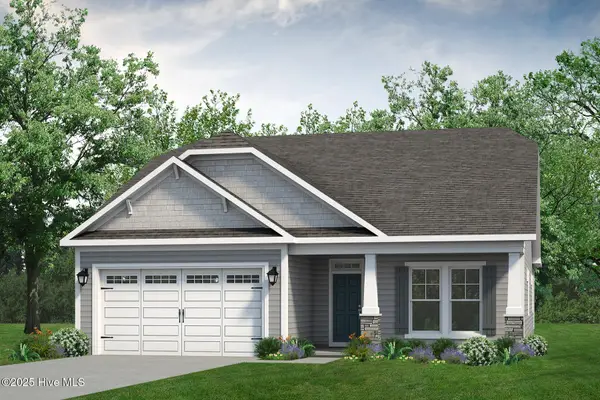 $360,225Pending3 beds 2 baths2,030 sq. ft.
$360,225Pending3 beds 2 baths2,030 sq. ft.591 Newgate Court Se, Bolivia, NC 28422
MLS# 100536187Listed by: TODAY HOMES REALTY NC, LLC- New
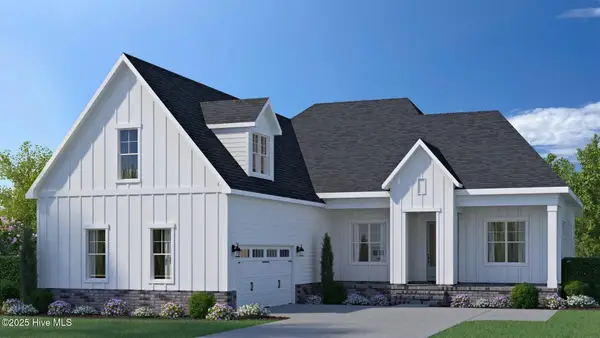 $729,900Active4 beds 3 baths3,042 sq. ft.
$729,900Active4 beds 3 baths3,042 sq. ft.627 Ashbury Drive Se, Bolivia, NC 28422
MLS# 100536128Listed by: EXP REALTY 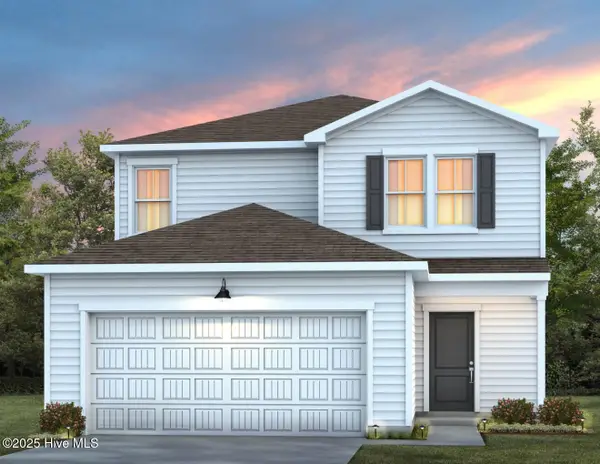 $300,000Pending4 beds 3 baths1,967 sq. ft.
$300,000Pending4 beds 3 baths1,967 sq. ft.1077 High Tide Street Se #30, Bolivia, NC 28422
MLS# 100535945Listed by: NORTHROP REALTY- New
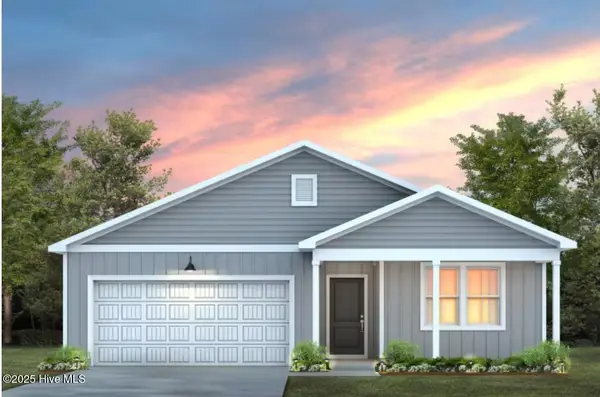 $316,390Active4 beds 2 baths1,775 sq. ft.
$316,390Active4 beds 2 baths1,775 sq. ft.303 Currents Place Se #75, Bolivia, NC 28422
MLS# 100535942Listed by: NORTHROP REALTY - New
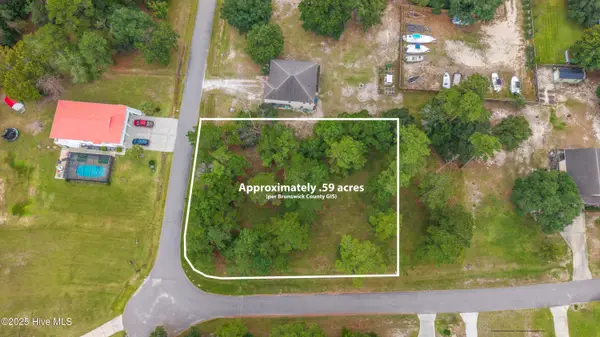 $55,000Active0.59 Acres
$55,000Active0.59 Acres359 Hamilton Drive Se, Bolivia, NC 28422
MLS# 100535902Listed by: EXP REALTY - New
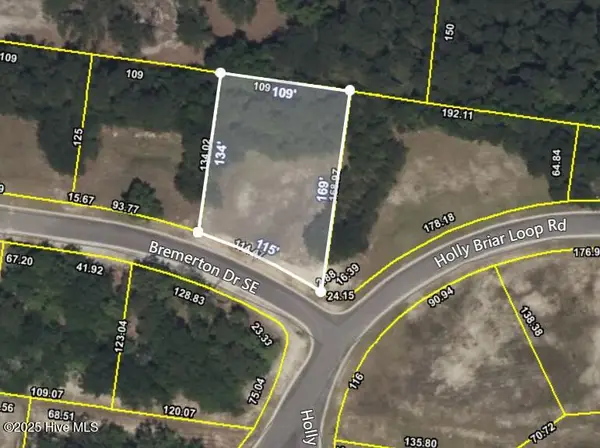 $99,000Active0.37 Acres
$99,000Active0.37 Acres152 Bremerton Drive Se, Bolivia, NC 28422
MLS# 100535824Listed by: KELLER WILLIAMS INNOVATE-WILMINGTON - New
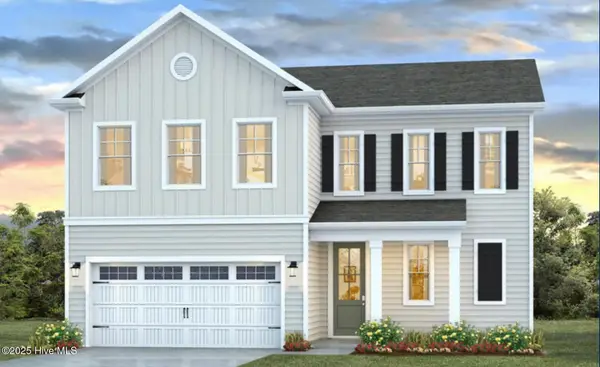 $397,740Active4 beds 3 baths2,200 sq. ft.
$397,740Active4 beds 3 baths2,200 sq. ft.2083 Cypress Hill Drive Se #Lot 017, Bolivia, NC 28422
MLS# 100535810Listed by: D.R. HORTON, INC
