4368 Us 117 S, Burgaw, NC 28425
Local realty services provided by:Better Homes and Gardens Real Estate Elliott Coastal Living
4368 Us 117 S,Burgaw, NC 28425
$1,295,000
- 2 Beds
- 2 Baths
- 1,829 sq. ft.
- Single family
- Pending
Listed by:gwen j hawley
Office:intracoastal realty corp
MLS#:100486314
Source:NC_CCAR
Price summary
- Price:$1,295,000
- Price per sq. ft.:$708.04
About this home
Only 20 minutes North of Wilmington, just off I-40 is one of the most private equestrian facilities with a woodland setting that surpasses most in our area. This facility is perfect for any type of riding, breeding or training. Located down a ½ mile drive with a tree lined canopy is a 35-acre retreat. On site is a 49X39 custom horse barn, which includes 5 working stalls, a heated and cooled feed and tack room, hot and cold wash area with concrete floor and concrete isle. Stalls include mat flooring, corner fans, tongue and grove walls, Dutch door outside access, and covered porch overhangs. Each stall front is black iron with tong and grove accents, Yoke front door is a sliding roller system with aisle feed access. Ground level access to the upstairs residence is heated and cooled with half bath for easy access while working in the barn. Upstairs you will find an open floor plan that brings the beautiful outdoor woodland setting indoors. Off the great room is a spacious 12X16 deck overlooking the acreage perfect for outdoor entertainment of any kind. Galley style kitchen with granite, stainless appliances, pantry with built ins for storage. All the flooring is tile that looks like old bleached wide plank barn wood. Two bedrooms, walk in closets and dormer windows that bring lots of light into these spaces. Over size tile bath has custom oversize tiled shower dual vanity and water closet. The laundry is located upstairs in a closet. There is approximately 5 acres of fenced pasture areas with 3 rail fencing, electric fencing, running water and running sheds in all 3 paddocks. Onsite 1 acre pond that is surrounded by a coastal hay field. Ideal site for any single-family estate. Also on site are woodland trails and a quarter mile loping lane and a 50 plus foot round pen for training. All equipment on site is sold with the property. Photos show the residence furnished but is being sold unfurnished.
Contact an agent
Home facts
- Year built:2018
- Listing ID #:100486314
- Added:241 day(s) ago
- Updated:September 30, 2025 at 03:53 PM
Rooms and interior
- Bedrooms:2
- Total bathrooms:2
- Full bathrooms:1
- Half bathrooms:1
- Living area:1,829 sq. ft.
Heating and cooling
- Cooling:Central Air
- Heating:Electric, Heat Pump, Heating
Structure and exterior
- Roof:Metal
- Year built:2018
- Building area:1,829 sq. ft.
- Lot area:35 Acres
Schools
- High school:Heide Trask
- Middle school:Cape Fear
- Elementary school:Rocky Point
Utilities
- Water:Well
Finances and disclosures
- Price:$1,295,000
- Price per sq. ft.:$708.04
New listings near 4368 Us 117 S
- New
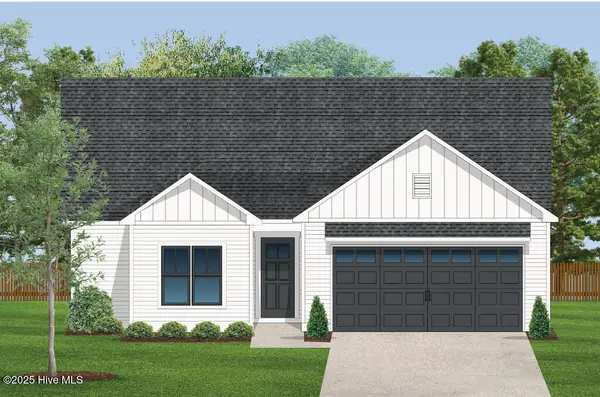 $398,500Active3 beds 2 baths1,613 sq. ft.
$398,500Active3 beds 2 baths1,613 sq. ft.312 Riva Ridge, Burgaw, NC 28425
MLS# 100533386Listed by: LISTWITHFREEDOM.COM - New
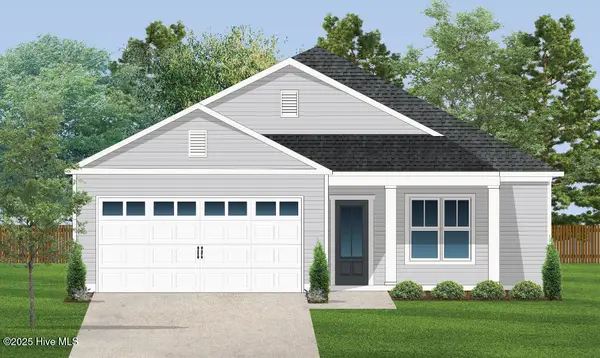 $393,500Active3 beds 2 baths1,553 sq. ft.
$393,500Active3 beds 2 baths1,553 sq. ft.200 E T. Batson Road, Burgaw, NC 28425
MLS# 100533367Listed by: LISTWITHFREEDOM.COM - New
 $30,000Active1.7 Acres
$30,000Active1.7 Acres28 Riverview Drive, Burgaw, NC 28425
MLS# 100532698Listed by: SOUND AND SEA REALTY LLC - New
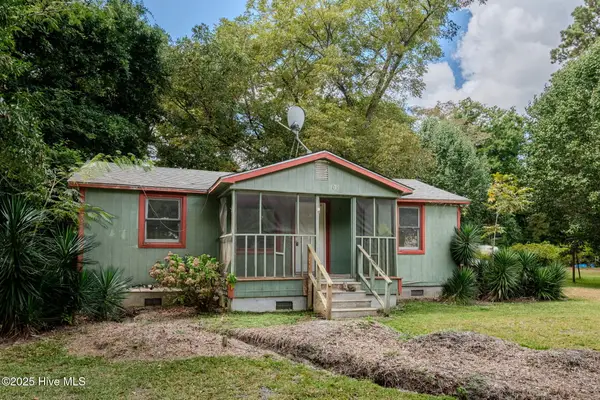 $115,000Active3 beds 2 baths1,256 sq. ft.
$115,000Active3 beds 2 baths1,256 sq. ft.409 S Bodenheimer Street, Burgaw, NC 28425
MLS# 100532579Listed by: BERKSHIRE HATHAWAY HOMESERVICES CAROLINA PREMIER PROPERTIES - New
 $267,000Active3 beds 2 baths1,512 sq. ft.
$267,000Active3 beds 2 baths1,512 sq. ft.202 Copperhead Lane, Burgaw, NC 28425
MLS# 100532242Listed by: RE/MAX ESSENTIAL - New
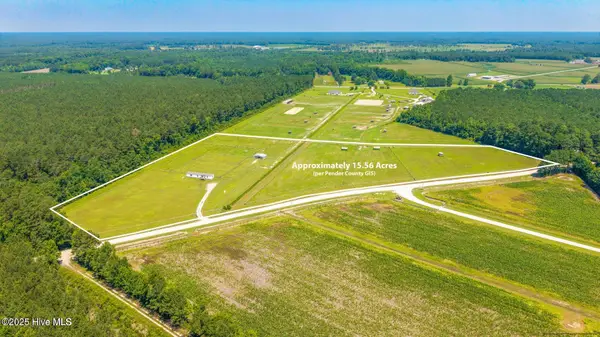 $399,000Active3 beds 2 baths1,087 sq. ft.
$399,000Active3 beds 2 baths1,087 sq. ft.4948 New Savannah Road, Burgaw, NC 28425
MLS# 100532188Listed by: BERKSHIRE HATHAWAY HOMESERVICES CAROLINA PREMIER PROPERTIES - New
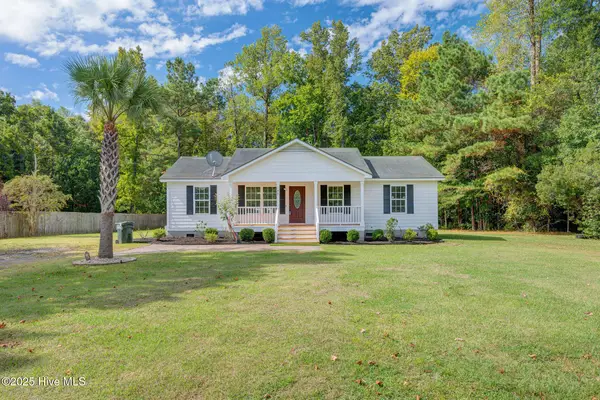 $320,000Active3 beds 2 baths1,228 sq. ft.
$320,000Active3 beds 2 baths1,228 sq. ft.189 Rooster Tail Trail, Burgaw, NC 28425
MLS# 100531882Listed by: RE/MAX EXECUTIVE 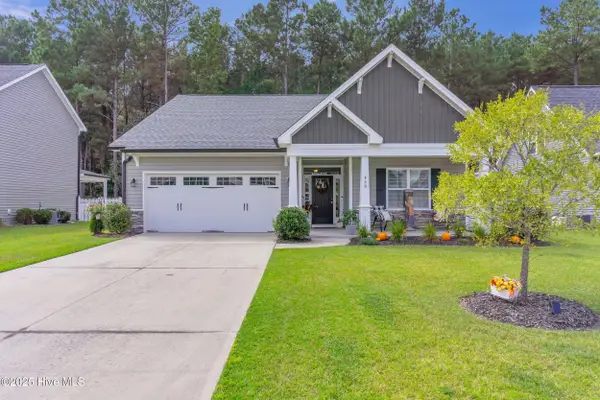 $335,000Pending3 beds 2 baths1,521 sq. ft.
$335,000Pending3 beds 2 baths1,521 sq. ft.460 Jasmine Way, Burgaw, NC 28425
MLS# 100531305Listed by: KELLER WILLIAMS INNOVATE-WILMINGTON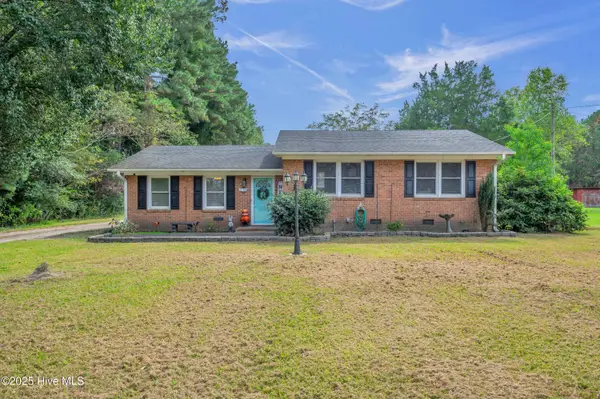 $235,000Pending3 beds 2 baths1,229 sq. ft.
$235,000Pending3 beds 2 baths1,229 sq. ft.2115 Penderlea Highway, Burgaw, NC 28425
MLS# 100531102Listed by: KELLER WILLIAMS INNOVATE-KBT $350,000Active2 beds 2 baths1,198 sq. ft.
$350,000Active2 beds 2 baths1,198 sq. ft.340 Whitestocking Ext, Burgaw, NC 28425
MLS# 100530358Listed by: BLUECOAST REALTY CORPORATION
