603 W Hayes Street, Burgaw, NC 28425
Local realty services provided by:Better Homes and Gardens Real Estate Elliott Coastal Living
603 W Hayes Street,Burgaw, NC 28425
$249,650
- 3 Beds
- 2 Baths
- 1,200 sq. ft.
- Single family
- Active
Listed by:andrew smith
Office:coastal realty associates llc.
MLS#:100519624
Source:NC_CCAR
Price summary
- Price:$249,650
- Price per sq. ft.:$208.04
About this home
This modern style new construction home is picturesque with its fully covered rocking chair front porch. Built to capture the full use of space throughout, this home features an open layout with 3 bedrooms, 2 full bathrooms and a generous size laundry room. Inside features 9' ceilings, recessed can lights, craftsman style trim, 42'' shaker cabinets in kitchen and both bathrooms. Kitchen has stainless steel appliances with range, dishwasher, microwave and sink. There are plenty of cabinets for added storage plus a large bar seating area for added countertop space. This home is great for entertaining with the kitchen open to the dining & living areas. LVP in the living areas, bathrooms, laundry room and all 3 bedrooms, no carpet in this house! All bedrooms on one level with 2 guest bedrooms split by the shared full bathroom. Bathrooms have shaker style cabinets and quartz countertops. Oversized laundry room with side entry door and concrete pad outside. Primary Bedroom on the back of the home with double windows. The bathroom has dual sinks with quartz countertops. Full walk in closet for plenty of storage. Enjoy this new home in the charming town of Burgaw only 30 minutes from Wilmington. This property has NO HOA and is close to the grocery stores and courthouse town square, come discover the beauty of historical downtown Burgaw. **Photos are of the same floor plan but different build.
Contact an agent
Home facts
- Year built:2025
- Listing ID #:100519624
- Added:74 day(s) ago
- Updated:September 30, 2025 at 10:18 AM
Rooms and interior
- Bedrooms:3
- Total bathrooms:2
- Full bathrooms:2
- Living area:1,200 sq. ft.
Heating and cooling
- Cooling:Central Air
- Heating:Electric, Forced Air, Heat Pump, Heating
Structure and exterior
- Roof:Architectural Shingle
- Year built:2025
- Building area:1,200 sq. ft.
- Lot area:0.17 Acres
Schools
- High school:Pender
- Middle school:Burgaw
- Elementary school:C F Pope
Finances and disclosures
- Price:$249,650
- Price per sq. ft.:$208.04
New listings near 603 W Hayes Street
- New
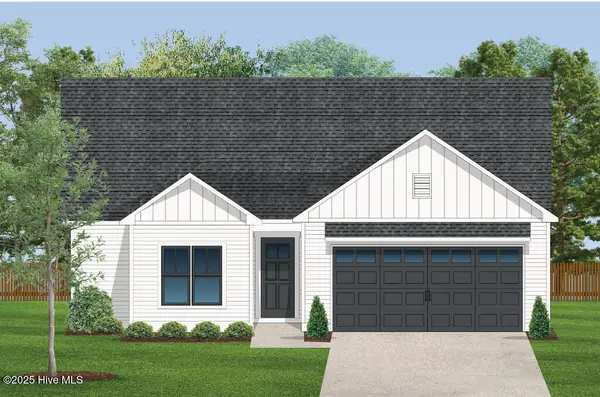 $398,500Active3 beds 2 baths1,613 sq. ft.
$398,500Active3 beds 2 baths1,613 sq. ft.312 Riva Ridge, Burgaw, NC 28425
MLS# 100533386Listed by: LISTWITHFREEDOM.COM - New
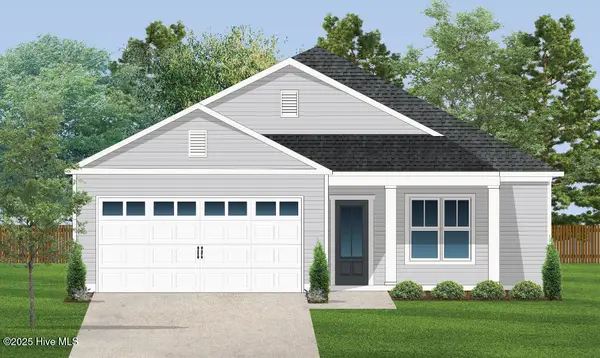 $393,500Active3 beds 2 baths1,553 sq. ft.
$393,500Active3 beds 2 baths1,553 sq. ft.200 E T. Batson Road, Burgaw, NC 28425
MLS# 100533367Listed by: LISTWITHFREEDOM.COM - New
 $30,000Active1.7 Acres
$30,000Active1.7 Acres28 Riverview Drive, Burgaw, NC 28425
MLS# 100532698Listed by: SOUND AND SEA REALTY LLC - New
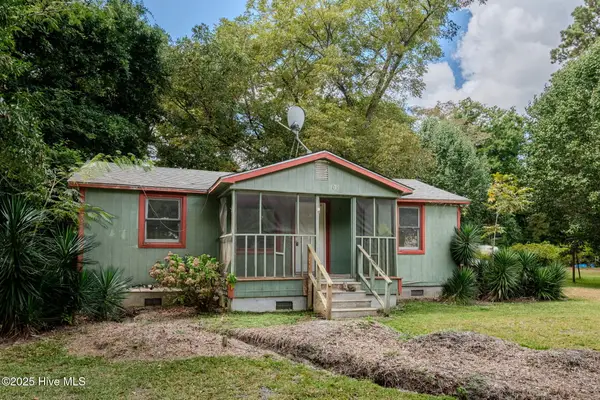 $115,000Active3 beds 2 baths1,256 sq. ft.
$115,000Active3 beds 2 baths1,256 sq. ft.409 S Bodenheimer Street, Burgaw, NC 28425
MLS# 100532579Listed by: BERKSHIRE HATHAWAY HOMESERVICES CAROLINA PREMIER PROPERTIES - New
 $267,000Active3 beds 2 baths1,512 sq. ft.
$267,000Active3 beds 2 baths1,512 sq. ft.202 Copperhead Lane, Burgaw, NC 28425
MLS# 100532242Listed by: RE/MAX ESSENTIAL - New
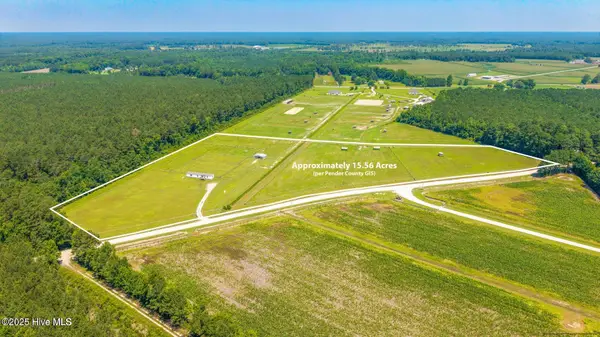 $399,000Active3 beds 2 baths1,087 sq. ft.
$399,000Active3 beds 2 baths1,087 sq. ft.4948 New Savannah Road, Burgaw, NC 28425
MLS# 100532188Listed by: BERKSHIRE HATHAWAY HOMESERVICES CAROLINA PREMIER PROPERTIES - New
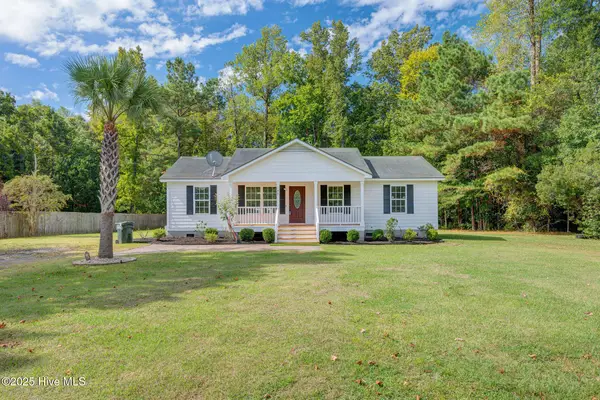 $320,000Active3 beds 2 baths1,228 sq. ft.
$320,000Active3 beds 2 baths1,228 sq. ft.189 Rooster Tail Trail, Burgaw, NC 28425
MLS# 100531882Listed by: RE/MAX EXECUTIVE 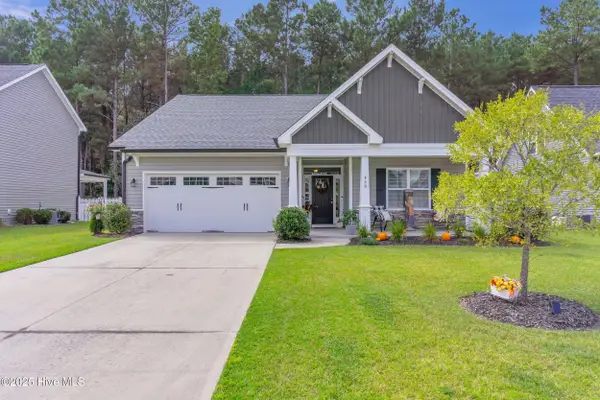 $335,000Pending3 beds 2 baths1,521 sq. ft.
$335,000Pending3 beds 2 baths1,521 sq. ft.460 Jasmine Way, Burgaw, NC 28425
MLS# 100531305Listed by: KELLER WILLIAMS INNOVATE-WILMINGTON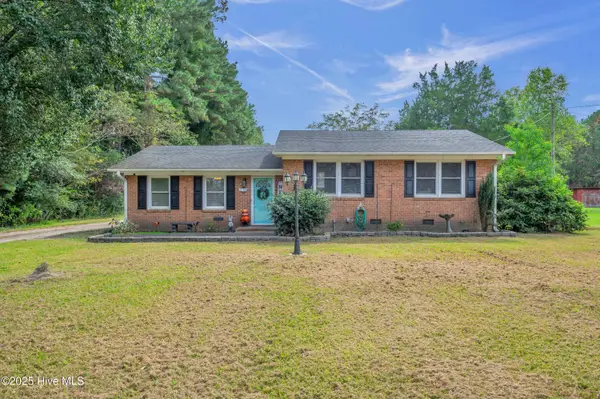 $235,000Pending3 beds 2 baths1,229 sq. ft.
$235,000Pending3 beds 2 baths1,229 sq. ft.2115 Penderlea Highway, Burgaw, NC 28425
MLS# 100531102Listed by: KELLER WILLIAMS INNOVATE-KBT $350,000Active2 beds 2 baths1,198 sq. ft.
$350,000Active2 beds 2 baths1,198 sq. ft.340 Whitestocking Ext, Burgaw, NC 28425
MLS# 100530358Listed by: BLUECOAST REALTY CORPORATION
