2941 Amherst Avenue, Burlington, NC 27215
Local realty services provided by:Better Homes and Gardens Real Estate Paracle
2941 Amherst Avenue,Burlington, NC 27215
$485,000
- 4 Beds
- 3 Baths
- - sq. ft.
- Single family
- Active
Upcoming open houses
- Sun, Nov 0202:00 pm - 04:00 pm
Listed by:elizabeth glidewell
Office:keller williams central
MLS#:1194377
Source:NC_TRIAD
Price summary
- Price:$485,000
About this home
Nestled on a corner lot in one of west Burlington’s most sought after locations, this classic brick Cape Cod home offers a perfect blend of style & comfort. Enter the spacious sunroom with new luxury vinyl plank, filled with light provided by a multitude of windows and 3 skylights. There you will find the perfect spot for entertaining, dining & relaxing. Gleaming real hardwoods throughout the home. Enjoy the den with lovely built-ins & the fireplace with new gas logs. Primary bedroom along with a second bedroom are on the main floor. An additional 2 bedrooms on the 2nd floor. Need an office? Second stairway off the kitchen leads to a bonus room, perfect option for work or play. Seeking a quiet place? The front living room is the ideal spot. Pierced wall around the patio & mature landscape provide privacy. Back entry garage with 2 workrooms. Lovingly maintained, this home is a rare find. Close to Elon U, restaurants, interstate. Only a quarter of a mile from Alamance Country Club.
Contact an agent
Home facts
- Year built:1963
- Listing ID #:1194377
- Added:58 day(s) ago
- Updated:November 02, 2025 at 09:49 PM
Rooms and interior
- Bedrooms:4
- Total bathrooms:3
- Full bathrooms:2
- Half bathrooms:1
Heating and cooling
- Cooling:Ceiling Fan(s), Central Air, Zoned
- Heating:Electric, Forced Air, Natural Gas, Zoned
Structure and exterior
- Year built:1963
Schools
- High school:Williams
- Middle school:Turrentine
- Elementary school:Smith
Utilities
- Water:Public
- Sewer:Public Sewer
Finances and disclosures
- Price:$485,000
- Tax amount:$4,387
New listings near 2941 Amherst Avenue
- New
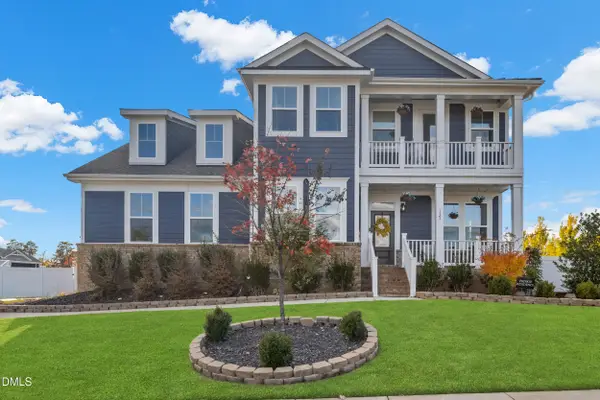 $639,000Active5 beds 5 baths3,279 sq. ft.
$639,000Active5 beds 5 baths3,279 sq. ft.127 Bannockburn, Burlington, NC 27215
MLS# 10131013Listed by: NORTHGROUP REAL ESTATE LLC - New
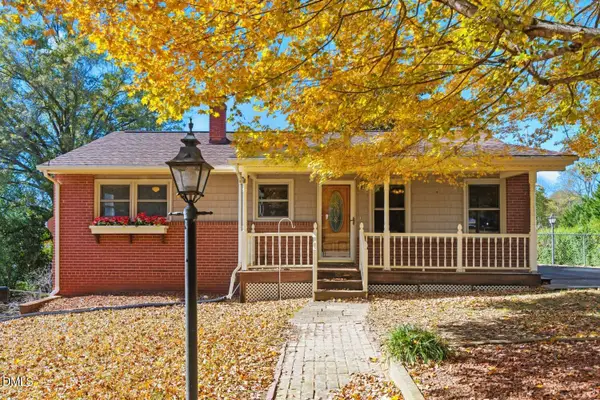 $220,000Active3 beds 1 baths1,115 sq. ft.
$220,000Active3 beds 1 baths1,115 sq. ft.1323 Collins Drive, Burlington, NC 27215
MLS# 10130999Listed by: ALLEN TATE/BURLINGTON - New
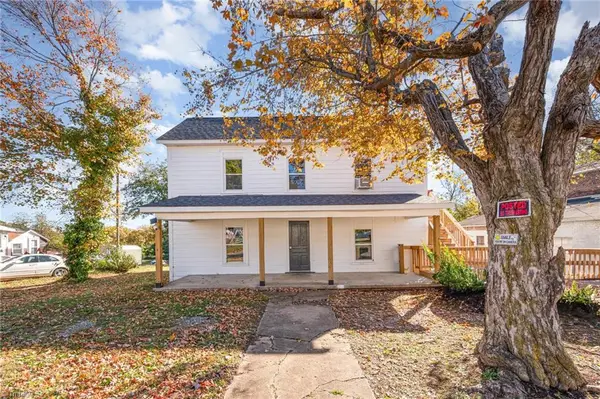 $499,900Active-- beds -- baths
$499,900Active-- beds -- baths215 N Logan Street, Burlington, NC 27217
MLS# 1200908Listed by: COLDWELL BANKER - HP&W - New
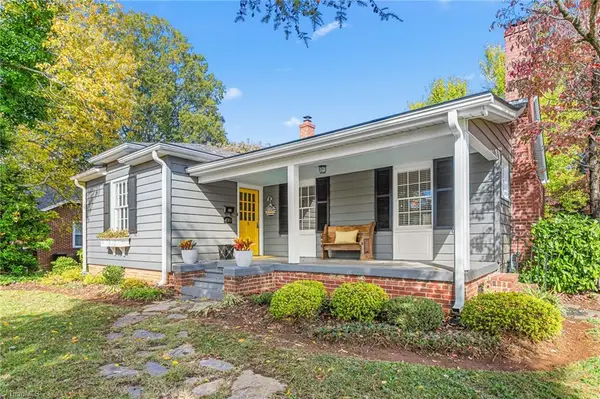 $279,000Active2 beds 2 baths
$279,000Active2 beds 2 baths430 Parkview Drive, Burlington, NC 27215
MLS# 1200566Listed by: EXP REALTY - New
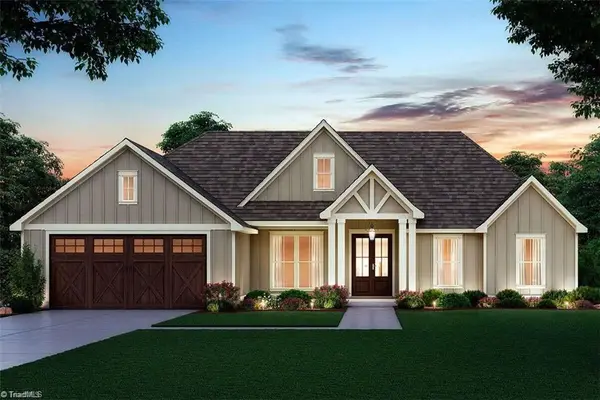 $465,000Active3 beds 2 baths
$465,000Active3 beds 2 baths2225 Hughes Mill Road, Burlington, NC 27217
MLS# 1200627Listed by: KELLER WILLIAMS CENTRAL - New
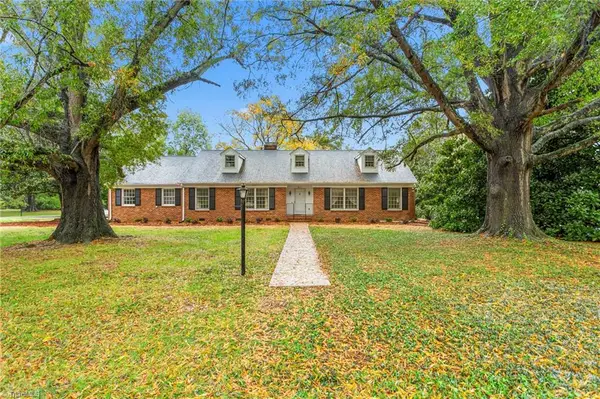 $350,000Active3 beds 3 baths
$350,000Active3 beds 3 baths1267 Westview Terrace, Burlington, NC 27215
MLS# 1200142Listed by: BARBOUR & COMPANY - New
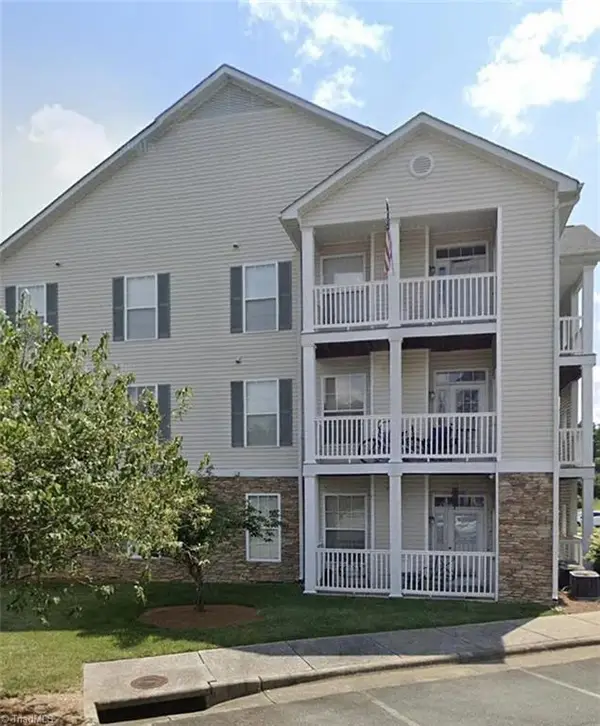 $195,000Active3 beds 2 baths
$195,000Active3 beds 2 baths3009 Winston Drive #84, Burlington, NC 27215
MLS# 1200534Listed by: EXCLUSIVE REALTY GROUP LLC - New
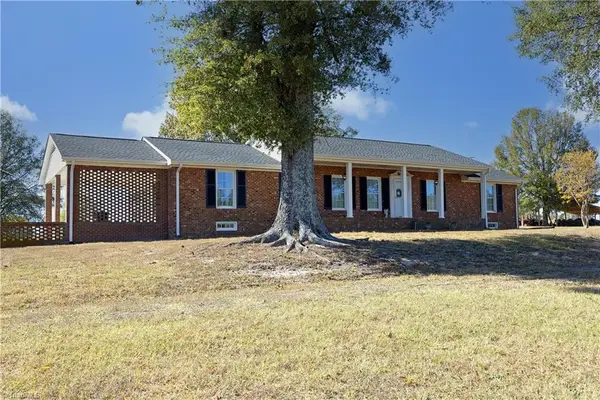 $369,000Active3 beds 2 baths
$369,000Active3 beds 2 baths1067 Mccray Road, Burlington, NC 27217
MLS# 1200575Listed by: KELLER WILLIAMS CENTRAL - New
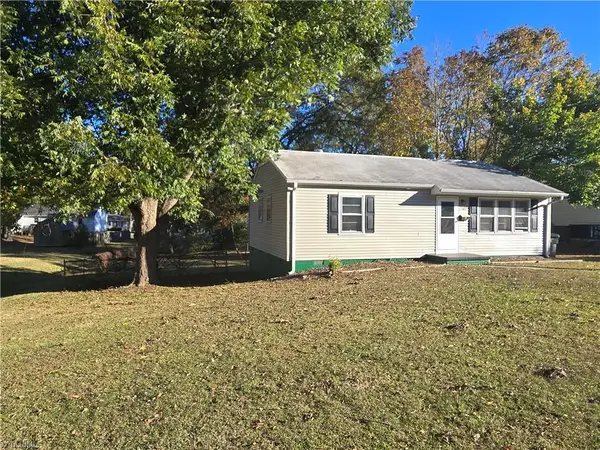 $175,000Active2 beds 1 baths
$175,000Active2 beds 1 baths2302 Mckinney Street, Burlington, NC 27217
MLS# 1200613Listed by: ALAMANCE COUNTY REALTY - New
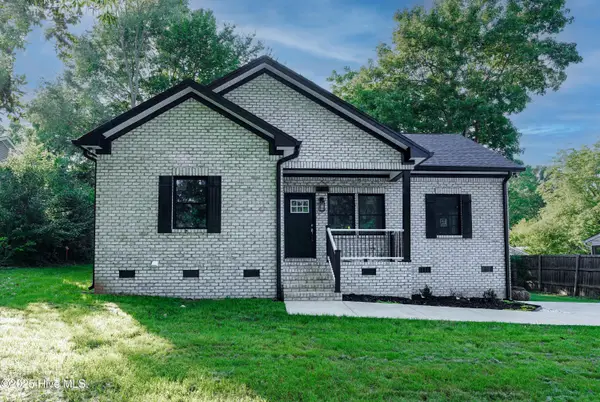 $299,000Active3 beds 2 baths1,200 sq. ft.
$299,000Active3 beds 2 baths1,200 sq. ft.1811 Brown Avenue, Burlington, NC 27215
MLS# 100538525Listed by: EXP REALTY
