2032 Manor Parc Dr, Calabash, NC 28467
Local realty services provided by:Better Homes and Gardens Real Estate Elliott Coastal Living
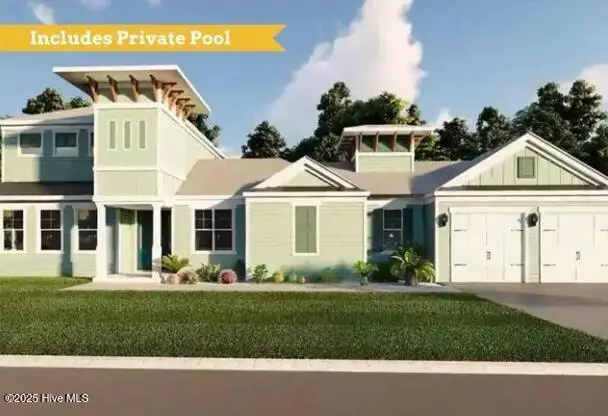
2032 Manor Parc Dr,Calabash, NC 28467
$1,099,000
- 3 Beds
- 3 Baths
- 2,919 sq. ft.
- Single family
- Active
Listed by:scott s ellis
Office:re/max southern shores
MLS#:100523956
Source:NC_CCAR
Price summary
- Price:$1,099,000
- Price per sq. ft.:$376.5
About this home
BUYER INCENTIVE BEING OFFERED BY BUILDER, PLEASE CONTACT FOR INFORMATION! Introducing a rare and exclusiveopportunity in the premier gated community of Kingfish Bay in Calabash, NC—the only Barbados floor plan that will ever be built in thissought-after development. This architecturally striking, West Indies-inspired home offers refined coastal living with upscale finishes andeffortless flow, making it a true standout in both design and lifestyle. From the moment you step inside, you're greeted by soaringceilings, abundant natural light, and an open-concept layout designed for relaxed elegance. The chef's kitchen is a showstopper withsleek quartz countertops, custom cabinetry, stainless steel appliances, a large island perfect for gathering, and a walk-in pantry for allyour essentials. The expansive great room leads seamlessly to a covered lanai, ideal for coastal evenings and year-round entertaining.The owner's suite is a private retreat featuring a spa-worthy ensuite bath with dual vanities, a walk-in tiled shower, and a generous walk-in closet. Guests will enjoy their own private wing, and a versatile flex room offers space for a home office, hobby room, or cozy den.Just steps from the community's lush tropical amenities—including the waterfront clubhouse, resort-style pool, fitness center, andwalking paths—this home also grants owners access to a private oceanfront beach clubhouse on Sunset Beach. Distinctive.Irreplaceable. And the only one of its kind. Don't miss your chance to own a truly unique piece of Kingfish Bay's luxury lifestyle.
Contact an agent
Home facts
- Year built:2025
- Listing Id #:100523956
- Added:6 day(s) ago
- Updated:August 15, 2025 at 10:21 AM
Rooms and interior
- Bedrooms:3
- Total bathrooms:3
- Full bathrooms:2
- Half bathrooms:1
- Living area:2,919 sq. ft.
Heating and cooling
- Cooling:Central Air
- Heating:Electric, Heat Pump, Heating
Structure and exterior
- Roof:Architectural Shingle
- Year built:2025
- Building area:2,919 sq. ft.
- Lot area:0.33 Acres
Schools
- High school:West Brunswick
- Middle school:Shallotte Middle
- Elementary school:Jessie Mae Monroe Elementary
Utilities
- Water:Water Connected
- Sewer:Sewer Connected
Finances and disclosures
- Price:$1,099,000
- Price per sq. ft.:$376.5
New listings near 2032 Manor Parc Dr
- New
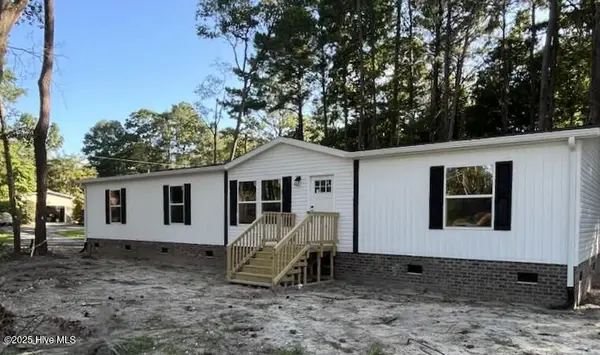 $369,000Active4 beds 2 baths1,791 sq. ft.
$369,000Active4 beds 2 baths1,791 sq. ft.9280 Heritage Drive Sw, Calabash, NC 28467
MLS# 100519087Listed by: BRUNSWICK COUNTY HOLMES REAL ESTATE - New
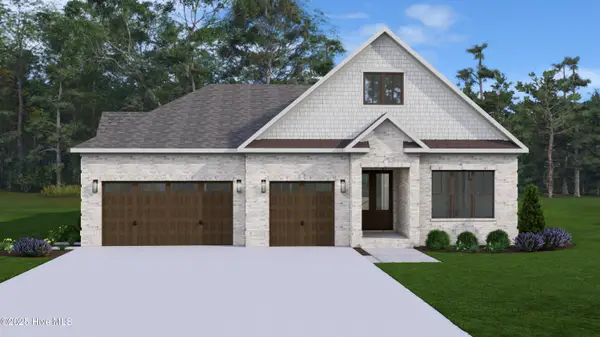 $879,900Active3 beds 4 baths2,724 sq. ft.
$879,900Active3 beds 4 baths2,724 sq. ft.8825 Kirkcaldy Court, Sunset Beach, NC 28468
MLS# 100525110Listed by: JTE REAL ESTATE - New
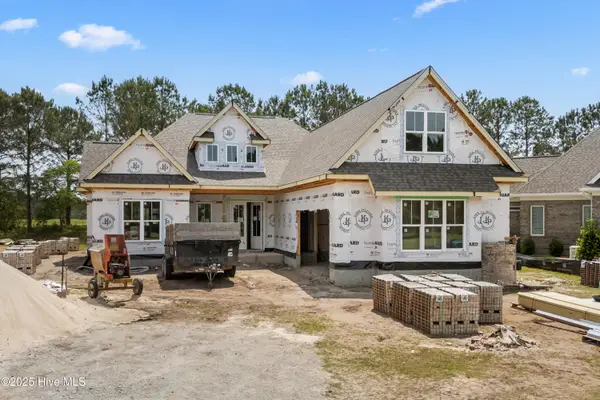 $1,400,000Active5 beds 6 baths3,695 sq. ft.
$1,400,000Active5 beds 6 baths3,695 sq. ft.7620 Kilbirnie Drive, Sunset Beach, NC 28468
MLS# 100525114Listed by: JTE REAL ESTATE - New
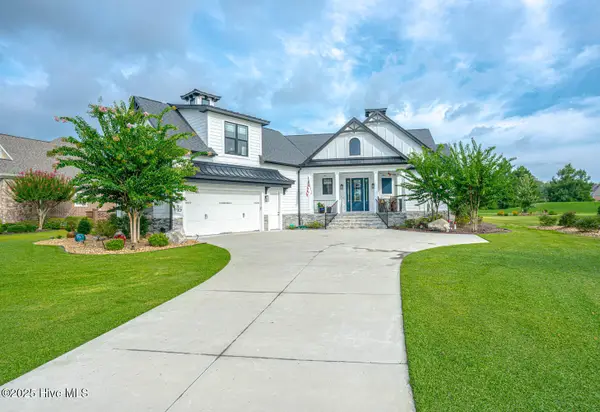 $925,000Active3 beds 3 baths3,121 sq. ft.
$925,000Active3 beds 3 baths3,121 sq. ft.9239 Oldfield Road, Calabash, NC 28467
MLS# 100524827Listed by: ASAP REALTY - New
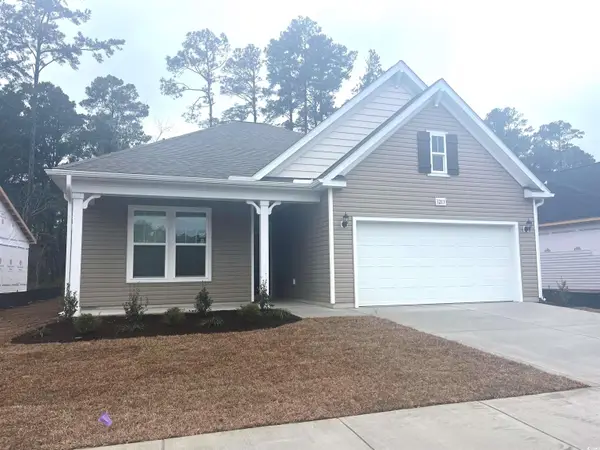 $357,550Active3 beds 2 baths2,302 sq. ft.
$357,550Active3 beds 2 baths2,302 sq. ft.1095 NW Rosefield Way, Calabash, NC 28467
MLS# 2519698Listed by: DFH REALTY GEORGIA, LLC - New
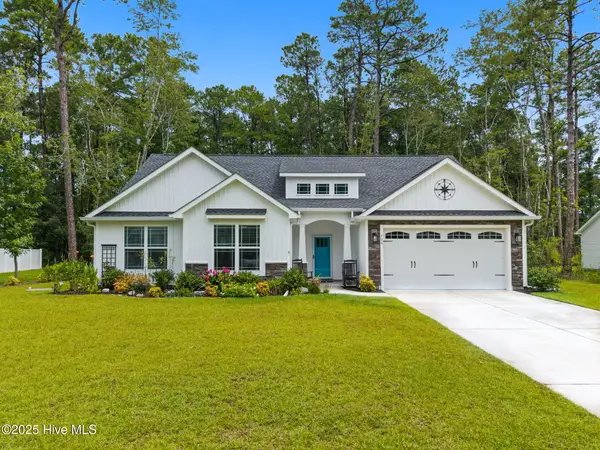 $439,900Active3 beds 2 baths1,752 sq. ft.
$439,900Active3 beds 2 baths1,752 sq. ft.706 Boundary Loop Road Nw, Calabash, NC 28467
MLS# 100524637Listed by: COLDWELL BANKER SEA COAST ADVANTAGE - Open Sat, 11am to 1pmNew
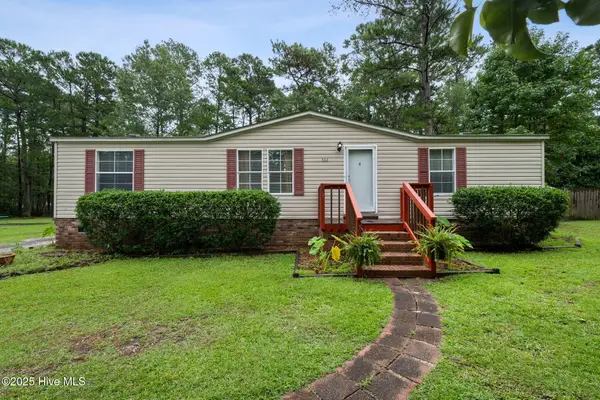 $199,900Active3 beds 4 baths1,152 sq. ft.
$199,900Active3 beds 4 baths1,152 sq. ft.332 Ridgewood Drive Nw, Calabash, NC 28467
MLS# 100524573Listed by: KINSTLE & COMPANY LLC. - New
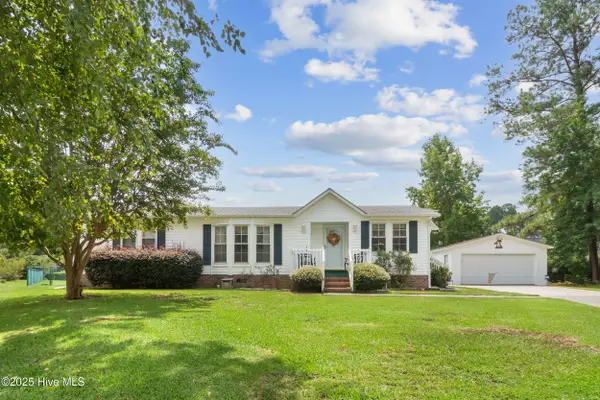 $289,000Active3 beds 2 baths1,928 sq. ft.
$289,000Active3 beds 2 baths1,928 sq. ft.1030 Palm Court Sw, Calabash, NC 28467
MLS# 100524543Listed by: BERKSHIRE HATHAWAY HOMESERVICES CAROLINA PREMIER PROPERTIES - New
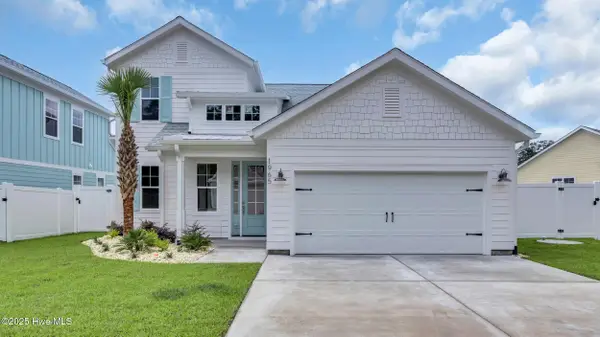 $664,999Active3 beds 3 baths1,886 sq. ft.
$664,999Active3 beds 3 baths1,886 sq. ft.1965 Indigo Cove Way, Calabash, NC 28467
MLS# 100524519Listed by: RE/MAX SOUTHERN SHORES - New
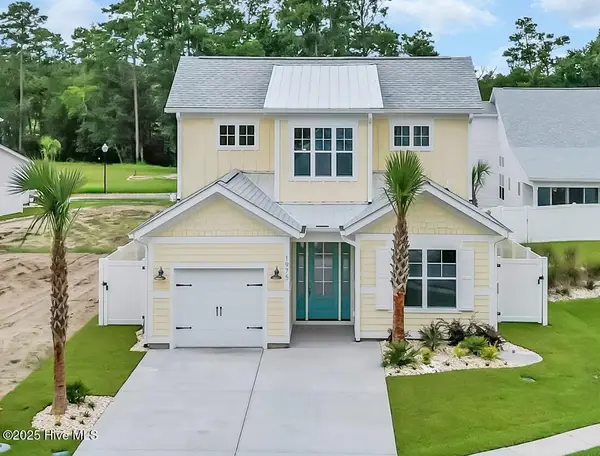 $604,999Active3 beds 3 baths1,786 sq. ft.
$604,999Active3 beds 3 baths1,786 sq. ft.1975 Indigo Cove Way, Calabash, NC 28467
MLS# 100524514Listed by: RE/MAX SOUTHERN SHORES

