2106 Cass Lake Road, Calabash, NC 28467
Local realty services provided by:Better Homes and Gardens Real Estate Elliott Coastal Living
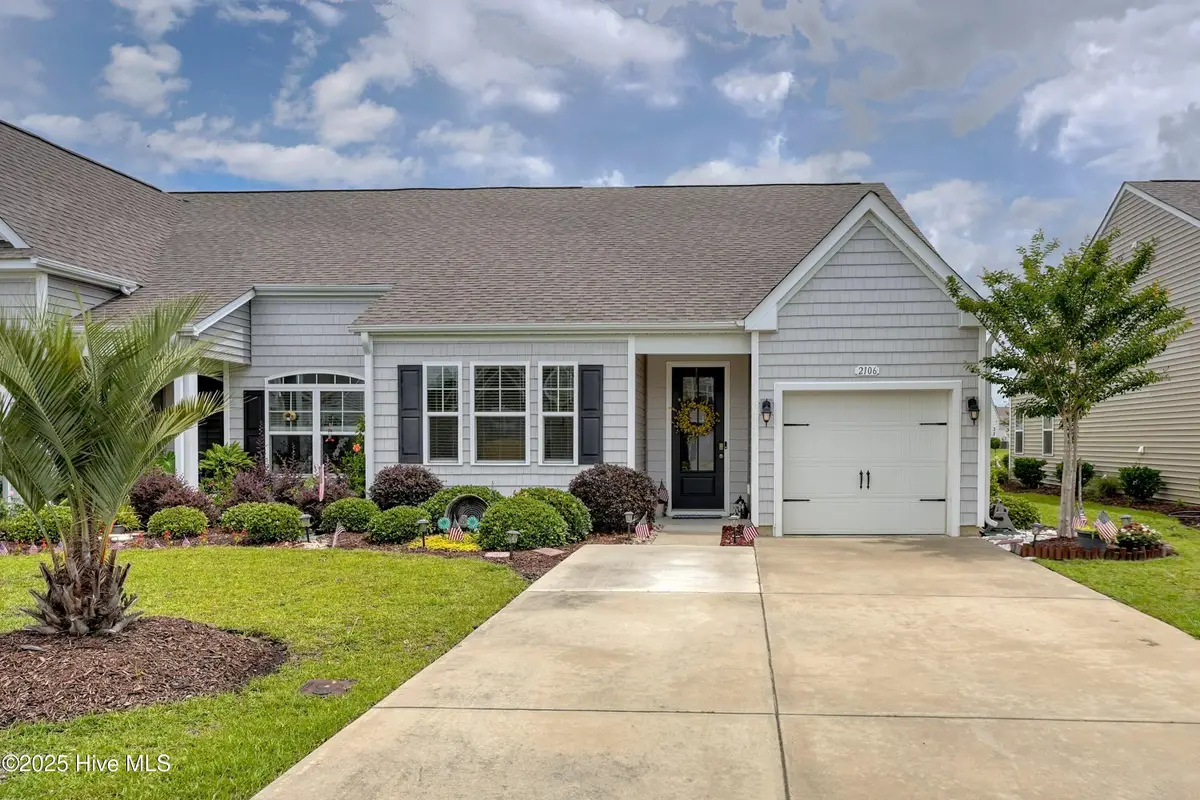
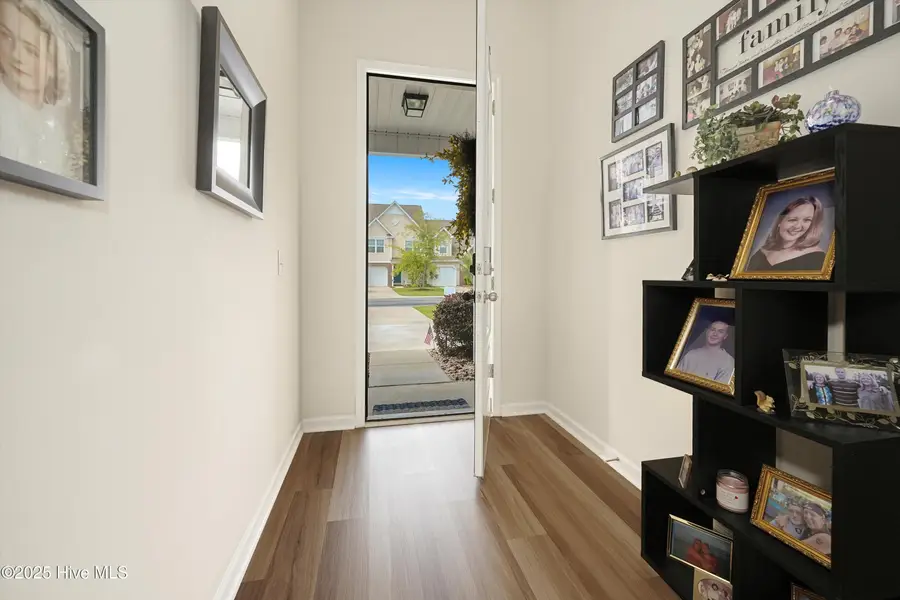

Listed by:marty p ferrell
Office:century 21 sunset realty
MLS#:100510548
Source:NC_CCAR
Price summary
- Price:$347,900
- Price per sq. ft.:$177.05
About this home
Drastic price improvement!
Welcome to 2106 Cass Lake Rd, one of the largest duets in Calabash Lakes. This home has many upgrades, from the subway backsplash, the quartz counter tops, to the professional window treatments over the sliding doors in the primary bedroom and the living room.
The first floor is an open floor plan, great for entertaining. A spacious primary bedroom with two closets and bath with a Walkin shower. A guest room with a full bath is also on the main level.
The second floor has a large bonus room with a full bath. Large enough for guest to have a retreat or enough room for a media or game room.
If outside space is important to you then you won't be disappointed. The spacious screened porch overlooking the pond is a relaxing space. There is also a nice paver patio.
You will have plenty of time to enjoy the community pool, pickleball courts and fitness center since you don't have to maintain the lawn or outside of the property.
Only a short drive to Calabash for shopping and restaurants. Close to Sunset Beach to put your toes in the sand.
Schedule your showing today!
Contact an agent
Home facts
- Year built:2019
- Listing Id #:100510548
- Added:76 day(s) ago
- Updated:August 15, 2025 at 10:12 AM
Rooms and interior
- Bedrooms:3
- Total bathrooms:3
- Full bathrooms:3
- Living area:1,965 sq. ft.
Heating and cooling
- Heating:Electric, Heat Pump, Heating
Structure and exterior
- Roof:Shingle
- Year built:2019
- Building area:1,965 sq. ft.
- Lot area:0.11 Acres
Schools
- High school:West Brunswick
- Middle school:Shallotte Middle
- Elementary school:Jessie Mae Monroe Elementary
Utilities
- Water:Municipal Water Available, Water Connected
- Sewer:Sewer Connected
Finances and disclosures
- Price:$347,900
- Price per sq. ft.:$177.05
- Tax amount:$1,687 (2024)
New listings near 2106 Cass Lake Road
- New
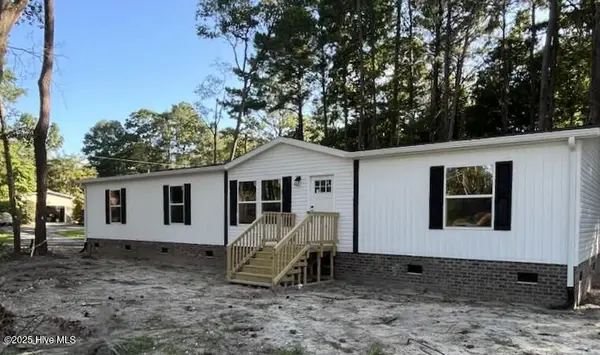 $369,000Active4 beds 2 baths1,791 sq. ft.
$369,000Active4 beds 2 baths1,791 sq. ft.9280 Heritage Drive Sw, Calabash, NC 28467
MLS# 100519087Listed by: BRUNSWICK COUNTY HOLMES REAL ESTATE - New
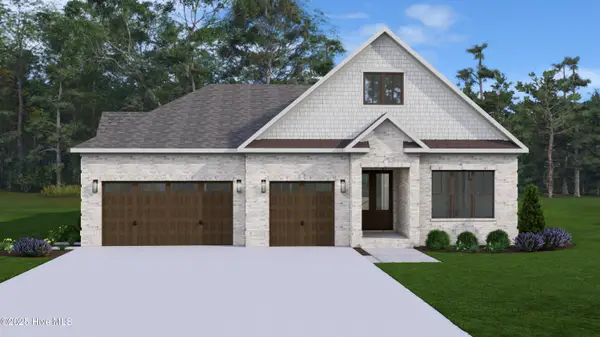 $879,900Active3 beds 4 baths2,724 sq. ft.
$879,900Active3 beds 4 baths2,724 sq. ft.8825 Kirkcaldy Court, Sunset Beach, NC 28468
MLS# 100525110Listed by: JTE REAL ESTATE - New
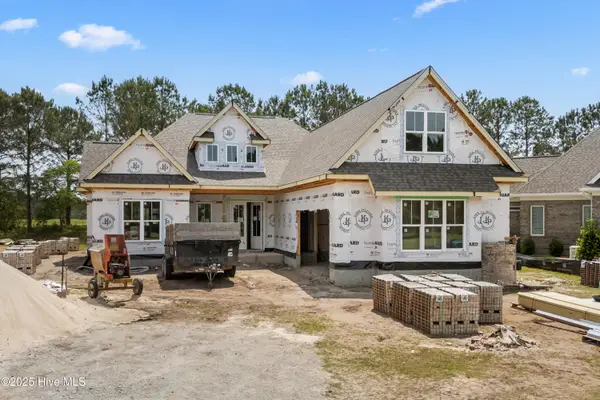 $1,400,000Active5 beds 6 baths3,695 sq. ft.
$1,400,000Active5 beds 6 baths3,695 sq. ft.7620 Kilbirnie Drive, Sunset Beach, NC 28468
MLS# 100525114Listed by: JTE REAL ESTATE - New
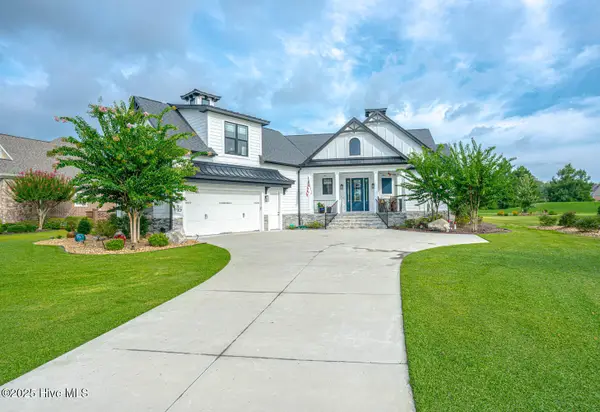 $925,000Active3 beds 3 baths3,121 sq. ft.
$925,000Active3 beds 3 baths3,121 sq. ft.9239 Oldfield Road, Calabash, NC 28467
MLS# 100524827Listed by: ASAP REALTY - New
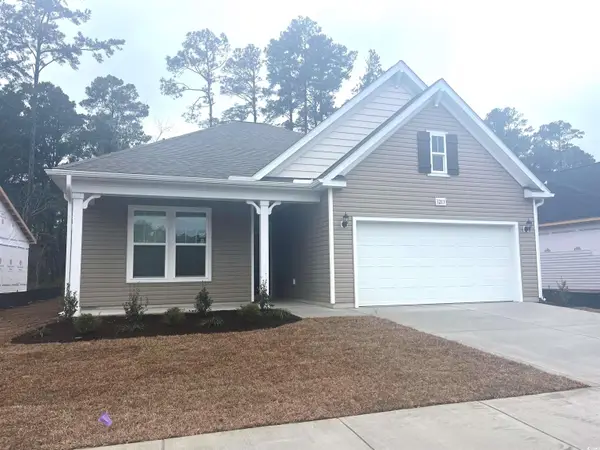 $357,550Active3 beds 2 baths2,302 sq. ft.
$357,550Active3 beds 2 baths2,302 sq. ft.1095 NW Rosefield Way, Calabash, NC 28467
MLS# 2519698Listed by: DFH REALTY GEORGIA, LLC - New
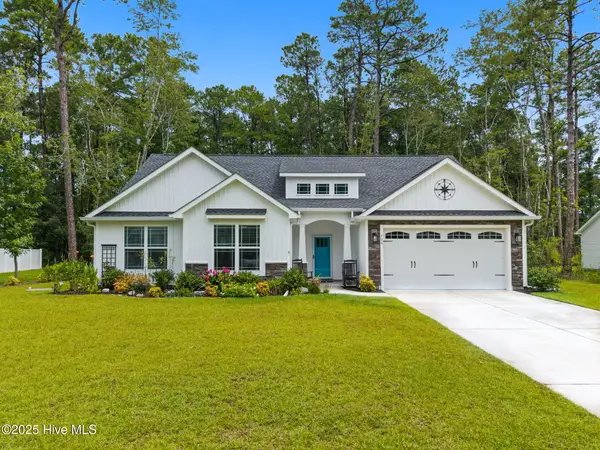 $439,900Active3 beds 2 baths1,752 sq. ft.
$439,900Active3 beds 2 baths1,752 sq. ft.706 Boundary Loop Road Nw, Calabash, NC 28467
MLS# 100524637Listed by: COLDWELL BANKER SEA COAST ADVANTAGE - Open Sat, 11am to 1pmNew
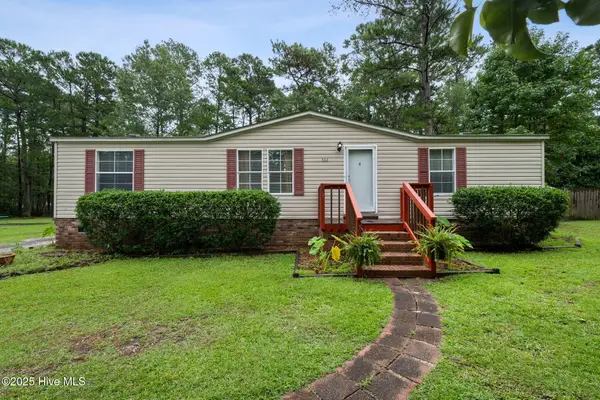 $199,900Active3 beds 4 baths1,152 sq. ft.
$199,900Active3 beds 4 baths1,152 sq. ft.332 Ridgewood Drive Nw, Calabash, NC 28467
MLS# 100524573Listed by: KINSTLE & COMPANY LLC. - New
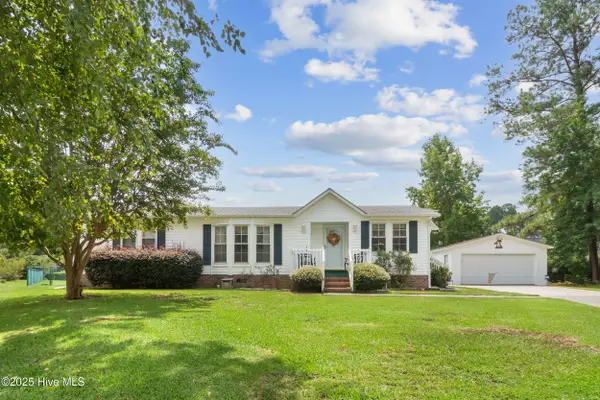 $289,000Active3 beds 2 baths1,928 sq. ft.
$289,000Active3 beds 2 baths1,928 sq. ft.1030 Palm Court Sw, Calabash, NC 28467
MLS# 100524543Listed by: BERKSHIRE HATHAWAY HOMESERVICES CAROLINA PREMIER PROPERTIES - New
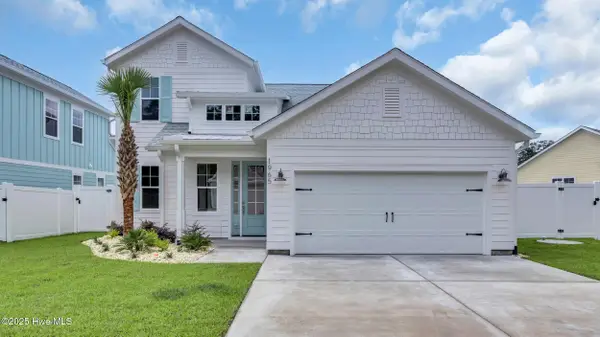 $664,999Active3 beds 3 baths1,886 sq. ft.
$664,999Active3 beds 3 baths1,886 sq. ft.1965 Indigo Cove Way, Calabash, NC 28467
MLS# 100524519Listed by: RE/MAX SOUTHERN SHORES - New
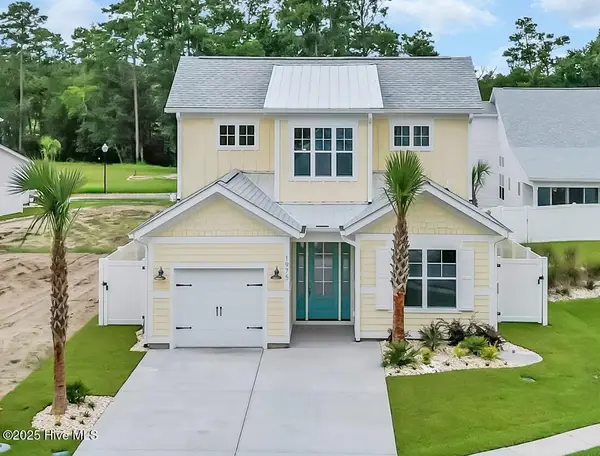 $604,999Active3 beds 3 baths1,786 sq. ft.
$604,999Active3 beds 3 baths1,786 sq. ft.1975 Indigo Cove Way, Calabash, NC 28467
MLS# 100524514Listed by: RE/MAX SOUTHERN SHORES

