24 Myrtlewood Drive Sw, Calabash, NC 28467
Local realty services provided by:Better Homes and Gardens Real Estate Lifestyle Property Partners
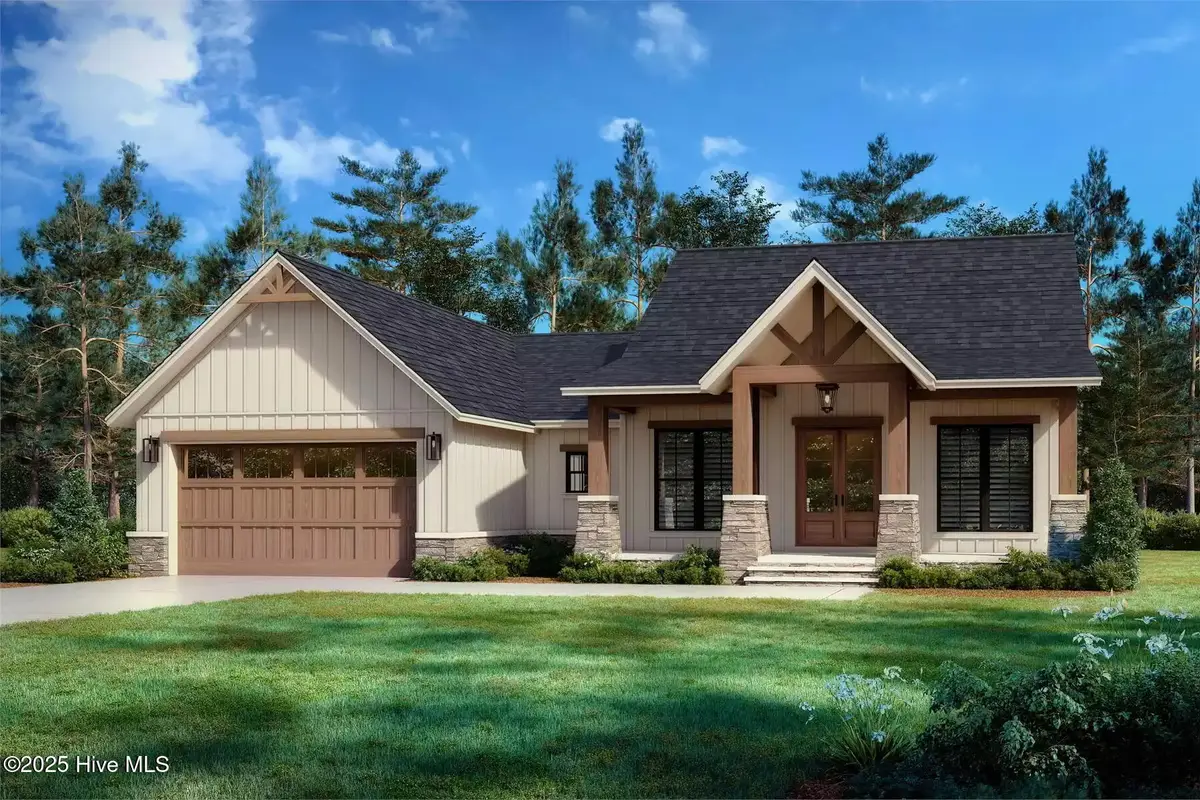

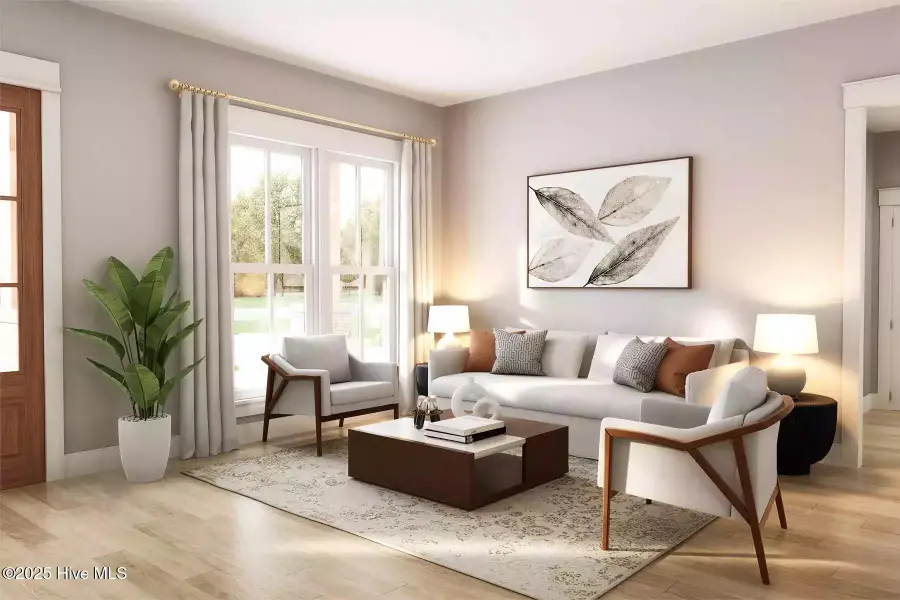
24 Myrtlewood Drive Sw,Calabash, NC 28467
$499,000
- 3 Beds
- 2 Baths
- 1,795 sq. ft.
- Single family
- Active
Listed by:mary b conover
Office:coldwell banker sea coast advantage
MLS#:100499230
Source:NC_CCAR
Price summary
- Price:$499,000
- Price per sq. ft.:$277.99
About this home
PRE-CONSTRUCTION! Have your dream home built by CBG Builders on this private, secluded, .6 acre lot in popular Carolina Shores (POA fee only $310/YEAR). Customize and choose all your selections. Featuring an open floor plan, with 1795 sq.ft. on 1 level, includes covered porches in front and back to enjoy the fresh air and nature. Enter the 10' high Great Rm w/clear sightlines to the island kitchen and dining area at the back of the house. The primary bedroom suite is placed in the hallway behind the garage, and boasts a 5-piece bath and a large divided closet. The other two bedrooms are on the opposite side of the house, along with a hall bath; 2-car garage. This is a wonderful layout for hosting guests, or your private retreat. Floorplan located in Documents. Amenities: Pool, Pavilion, Tennis/Pickleball courts, Clubhouse, etc.), only minutes to downtown Calabash, known as ''The Seafood Capital of the World.'' Sunset Beach is just a 15 min. drive, and you are perfectly positioned between Myrtle Beach SC to the south, and Wilmington NC to the north for your additional dining and entertainment enjoyment.
Contact an agent
Home facts
- Year built:2025
- Listing Id #:100499230
- Added:132 day(s) ago
- Updated:August 15, 2025 at 10:12 AM
Rooms and interior
- Bedrooms:3
- Total bathrooms:2
- Full bathrooms:2
- Living area:1,795 sq. ft.
Heating and cooling
- Heating:Electric, Heat Pump, Heating
Structure and exterior
- Roof:Architectural Shingle
- Year built:2025
- Building area:1,795 sq. ft.
- Lot area:0.62 Acres
Schools
- High school:West Brunswick
- Middle school:Shallotte Middle
- Elementary school:Jessie Mae Monroe Elementary
Utilities
- Water:Well
Finances and disclosures
- Price:$499,000
- Price per sq. ft.:$277.99
New listings near 24 Myrtlewood Drive Sw
- New
 $250,000Active2 beds 2 baths1,230 sq. ft.
$250,000Active2 beds 2 baths1,230 sq. ft.330 S Middleton Drive Nw #Unit 1208, Calabash, NC 28467
MLS# 100525155Listed by: KELLER WILLIAMS INNOVATE-KBT - New
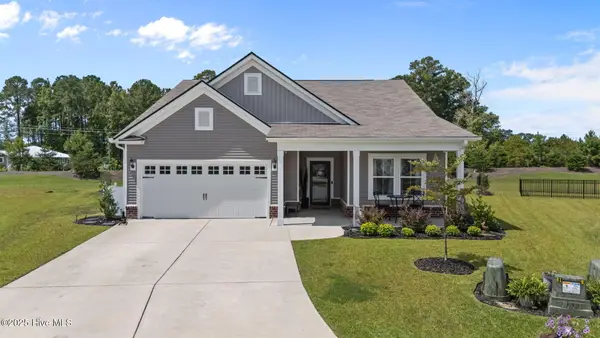 $409,500Active2 beds 2 baths1,927 sq. ft.
$409,500Active2 beds 2 baths1,927 sq. ft.9481 Wingspan Court, Calabash, NC 28467
MLS# 100525162Listed by: ASAP REALTY - New
 $368,000Active4 beds 2 baths1,638 sq. ft.
$368,000Active4 beds 2 baths1,638 sq. ft.590 Boundary Loop Road Nw, Calabash, NC 28467
MLS# 100525130Listed by: REAL BROKER LLC - New
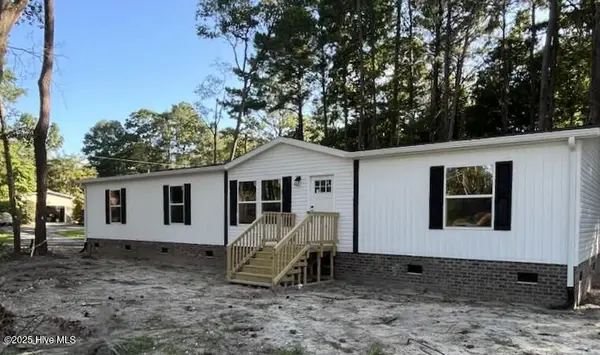 $369,000Active4 beds 2 baths1,791 sq. ft.
$369,000Active4 beds 2 baths1,791 sq. ft.9280 Heritage Drive Sw, Calabash, NC 28467
MLS# 100519087Listed by: BRUNSWICK COUNTY HOLMES REAL ESTATE - New
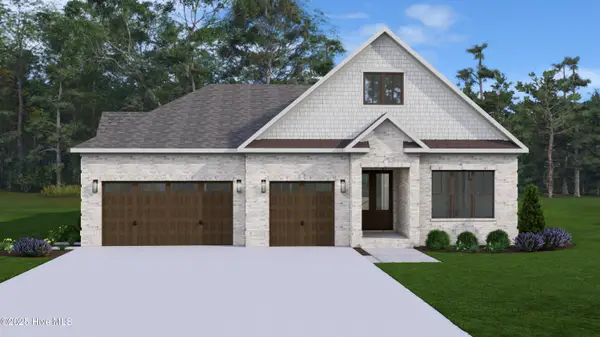 $879,900Active3 beds 4 baths2,724 sq. ft.
$879,900Active3 beds 4 baths2,724 sq. ft.8825 Kirkcaldy Court, Sunset Beach, NC 28468
MLS# 100525110Listed by: JTE REAL ESTATE - New
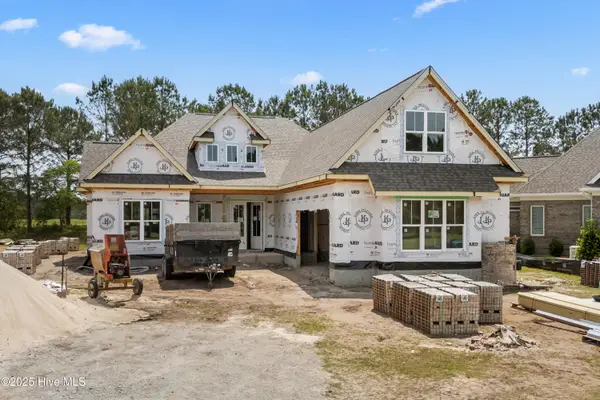 $1,400,000Active5 beds 6 baths3,695 sq. ft.
$1,400,000Active5 beds 6 baths3,695 sq. ft.7620 Kilbirnie Drive, Sunset Beach, NC 28468
MLS# 100525114Listed by: JTE REAL ESTATE - New
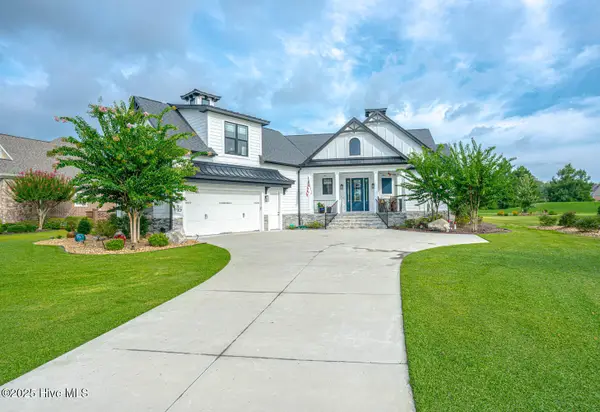 $925,000Active3 beds 3 baths3,121 sq. ft.
$925,000Active3 beds 3 baths3,121 sq. ft.9239 Oldfield Road, Calabash, NC 28467
MLS# 100524827Listed by: ASAP REALTY - New
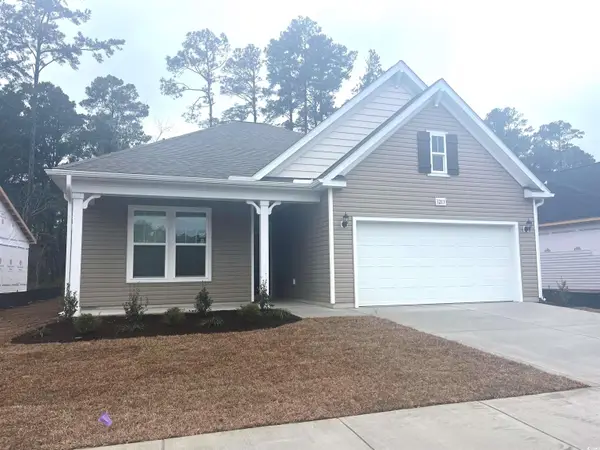 $357,550Active3 beds 2 baths2,302 sq. ft.
$357,550Active3 beds 2 baths2,302 sq. ft.1095 NW Rosefield Way, Calabash, NC 28467
MLS# 2519698Listed by: DFH REALTY GEORGIA, LLC - New
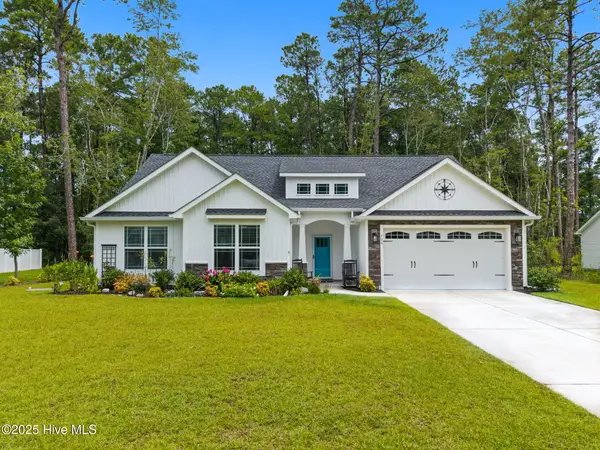 $439,900Active3 beds 2 baths1,752 sq. ft.
$439,900Active3 beds 2 baths1,752 sq. ft.706 Boundary Loop Road Nw, Calabash, NC 28467
MLS# 100524637Listed by: COLDWELL BANKER SEA COAST ADVANTAGE - Open Sat, 11am to 1pm
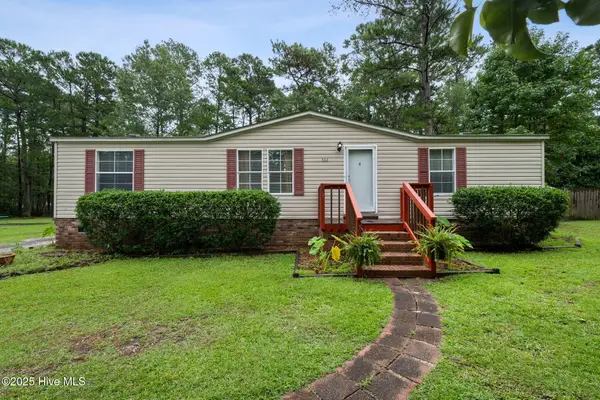 $199,900Pending3 beds 4 baths1,152 sq. ft.
$199,900Pending3 beds 4 baths1,152 sq. ft.332 Ridgewood Drive Nw, Calabash, NC 28467
MLS# 100524573Listed by: KINSTLE & COMPANY LLC.

