260 S Crow Creek Drive Nw #Lot 18, Calabash, NC 28467
Local realty services provided by:Better Homes and Gardens Real Estate Lifestyle Property Partners
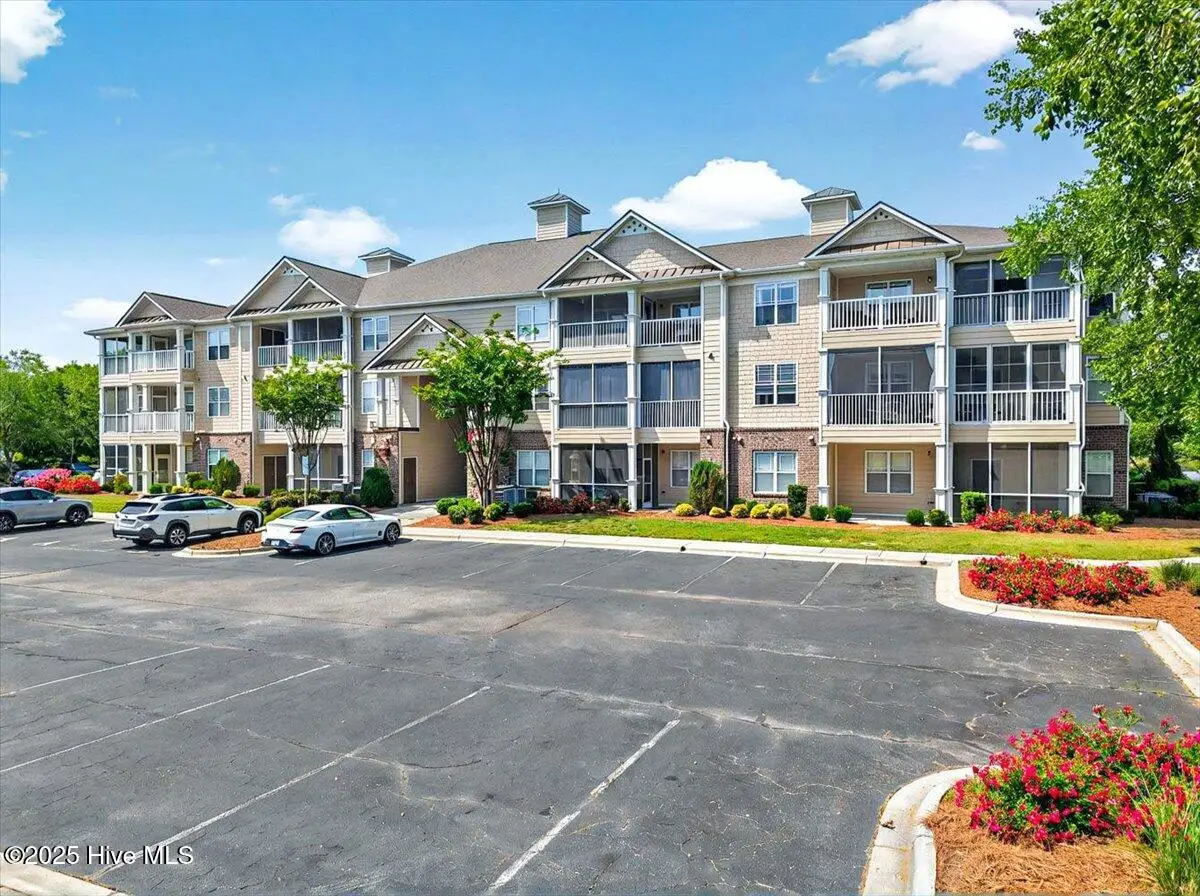
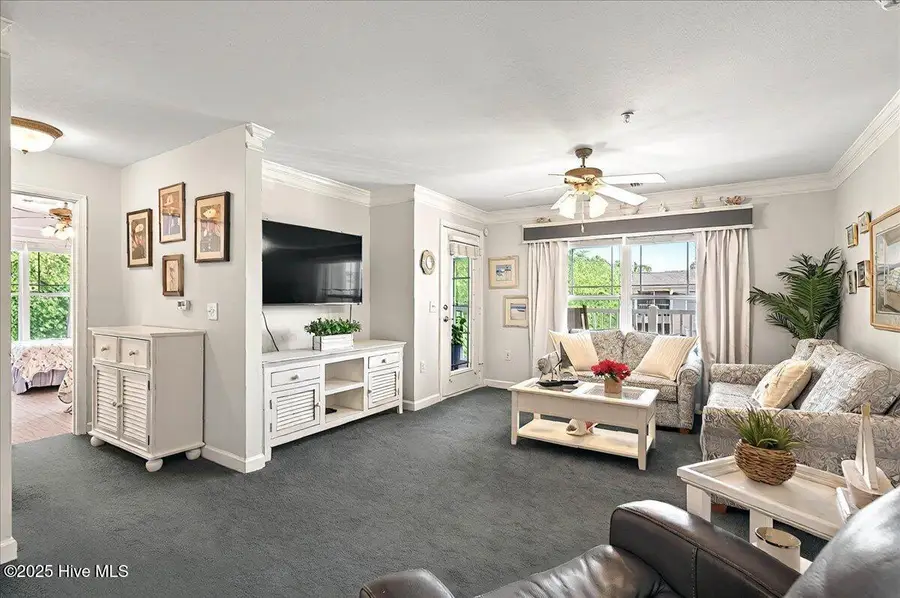
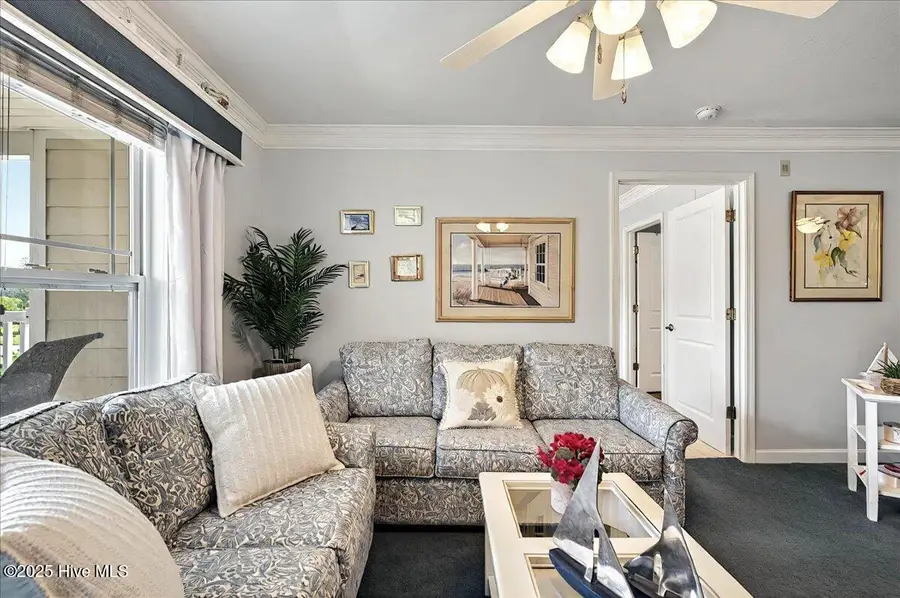
260 S Crow Creek Drive Nw #Lot 18,Calabash, NC 28467
$275,000
- 3 Beds
- 2 Baths
- 1,399 sq. ft.
- Condominium
- Active
Listed by:randy r payne
Office:navigate realty
MLS#:100504046
Source:NC_CCAR
Price summary
- Price:$275,000
- Price per sq. ft.:$196.57
About this home
If you desire quietness, this 3rd floor (with elevator) End Unit gives you this pleasure. This 3 Bedroom 2 Bath condo has a kitchen with granite countertops and GE appliances purchased in 2019. The open concept design allows for much entertaining in the kitchen, dining, and living areas. A large laundry room houses a pantry and extra storage. The primary bedroom has an en-suite bath with a renovated (2021) walk-in shower. 2nd and 3rd bedrooms have golf course views. Carpet is in the dining and living area as well as the bedrooms. Laminate flooring is in the kitchen, baths, and the laundry room. Looking for a breeze and relaxation and a view of the golf course, enjoy the open or closed four-seasons room. For your convenience is a large storage room off this room. Beach lovers will appreciate easy access to Sunset Beach, Ocean Isle Beach and N. Myrtle Beach. Don't miss your chance to experience coastal living, shopping, restaurants, fishing and beach activities. Schedule your appointment today. A large array of amenities include: 2 outdoor pools, indoor pool, fitness facility, pickleball courts, and a clubhouse with a pro shop and restaurant.
Contact an agent
Home facts
- Year built:2003
- Listing Id #:100504046
- Added:112 day(s) ago
- Updated:August 20, 2025 at 10:11 AM
Rooms and interior
- Bedrooms:3
- Total bathrooms:2
- Full bathrooms:2
- Living area:1,399 sq. ft.
Heating and cooling
- Cooling:Central Air
- Heating:Electric, Heat Pump, Heating
Structure and exterior
- Roof:Shingle
- Year built:2003
- Building area:1,399 sq. ft.
Schools
- High school:West Brunswick
- Middle school:Shallotte Middle
- Elementary school:Jessie Mae Monroe Elementary
Utilities
- Water:Municipal Water Available
Finances and disclosures
- Price:$275,000
- Price per sq. ft.:$196.57
- Tax amount:$1,124 (2024)
New listings near 260 S Crow Creek Drive Nw #Lot 18
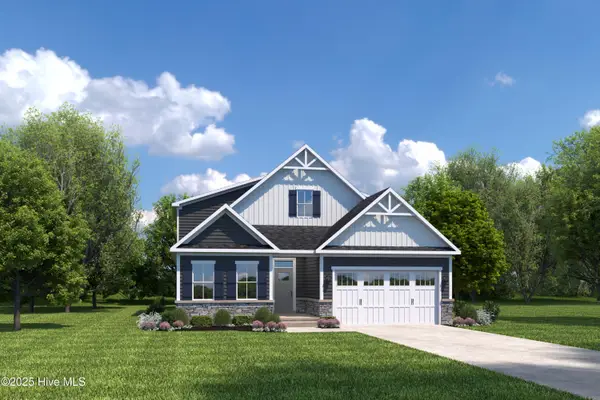 $558,675Pending3 beds 2 baths1,898 sq. ft.
$558,675Pending3 beds 2 baths1,898 sq. ft.1290 Piper Glen Drive, Sunset Beach, NC 28468
MLS# 100521250Listed by: NEXTHOME CAPE FEAR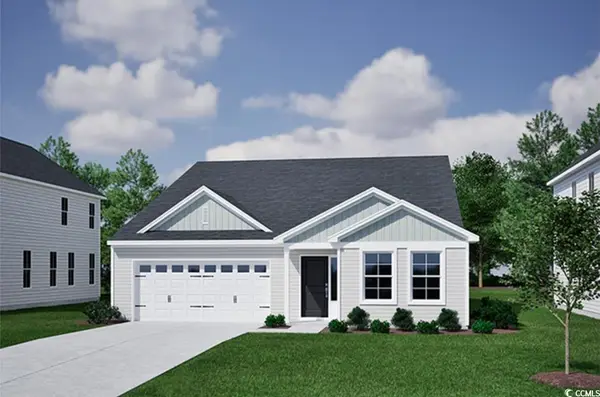 $395,900Active4 beds 3 baths2,917 sq. ft.
$395,900Active4 beds 3 baths2,917 sq. ft.461 Goldenrod Terrace, Calabash, NC 28467
MLS# 2518840Listed by: CPG INC. DBA MUNGO HOMES- New
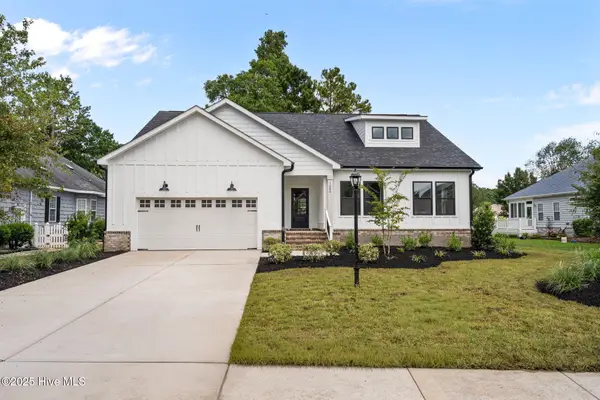 $489,900Active3 beds 2 baths1,702 sq. ft.
$489,900Active3 beds 2 baths1,702 sq. ft.1080 Rutledge Court Nw, Calabash, NC 28467
MLS# 100525602Listed by: KELLER WILLIAMS INNOVATE-OIB MAINLAND - New
 $604,999Active3 beds 3 baths1,977 sq. ft.
$604,999Active3 beds 3 baths1,977 sq. ft.1529 Coastal Cove Lane, Calabash, NC 28467
MLS# 100525614Listed by: RE/MAX SOUTHERN SHORES 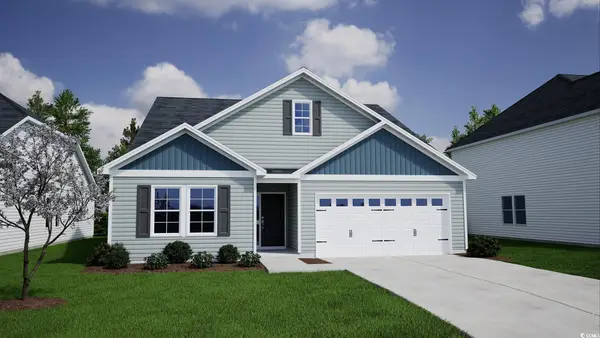 $389,900Active5 beds 4 baths2,817 sq. ft.
$389,900Active5 beds 4 baths2,817 sq. ft.464 Goldenrod Terrace, Calabash, NC 28467
MLS# 2516651Listed by: CPG INC. DBA MUNGO HOMES- Open Sun, 12 to 2pmNew
 $299,999Active3 beds 2 baths1,475 sq. ft.
$299,999Active3 beds 2 baths1,475 sq. ft.1353 Sunny Slope Circle, Calabash, NC 28467
MLS# 100525530Listed by: BEACH TIME REALTY, LLC - New
 $725,000Active4 beds 3 baths2,400 sq. ft.
$725,000Active4 beds 3 baths2,400 sq. ft.395 Canoe Court Nw, Calabash, NC 28467
MLS# 100525399Listed by: CARSON REALTY GROUP - New
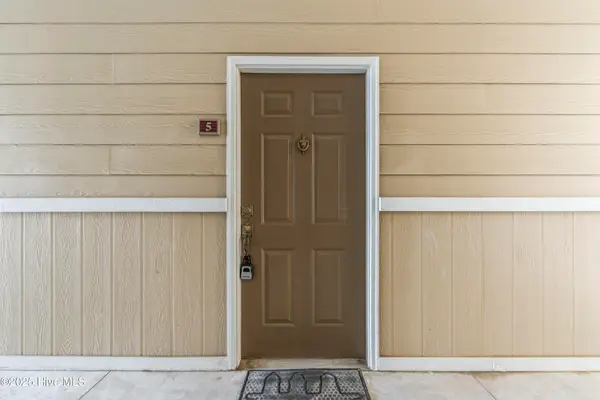 $283,000Active3 beds 2 baths1,443 sq. ft.
$283,000Active3 beds 2 baths1,443 sq. ft.250 South Crow Creek Drive Nw #5, Calabash, NC 28467
MLS# 100525400Listed by: COLDWELL BANKER SEA COAST ADVANTAGE - New
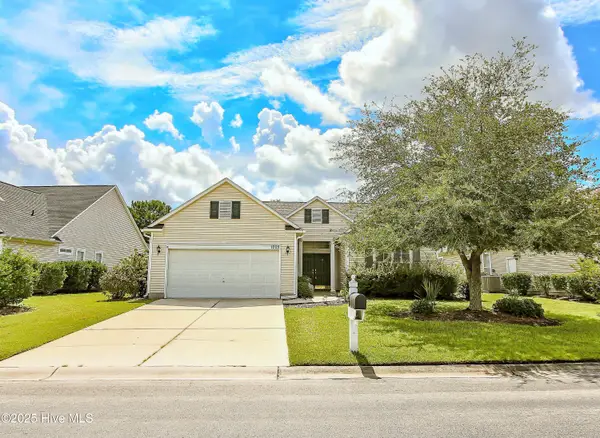 $359,000Active3 beds 2 baths1,873 sq. ft.
$359,000Active3 beds 2 baths1,873 sq. ft.1005 Meadowlands Trail, Calabash, NC 28467
MLS# 100525378Listed by: COLDWELL BANKER SEA COAST ADVANTAGE - New
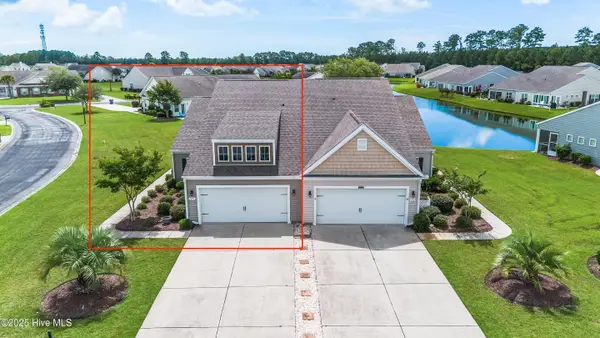 $311,900Active3 beds 2 baths1,524 sq. ft.
$311,900Active3 beds 2 baths1,524 sq. ft.Address Withheld By Seller, Calabash, NC 28467
MLS# 100525346Listed by: COLDWELL BANKER SEA COAST ADVANTAGE
