280 Woodlands Way #Unit 5, Calabash, NC 28467
Local realty services provided by:Better Homes and Gardens Real Estate Lifestyle Property Partners
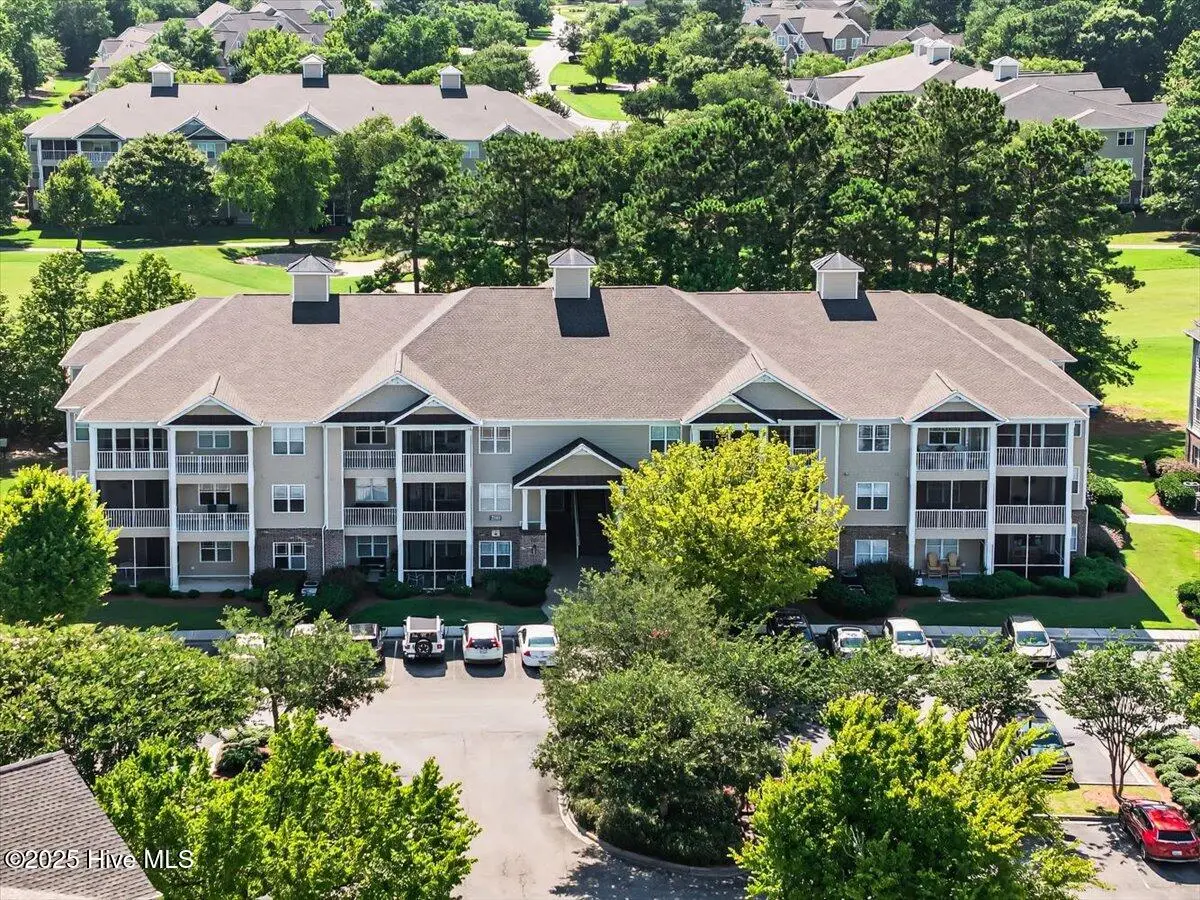
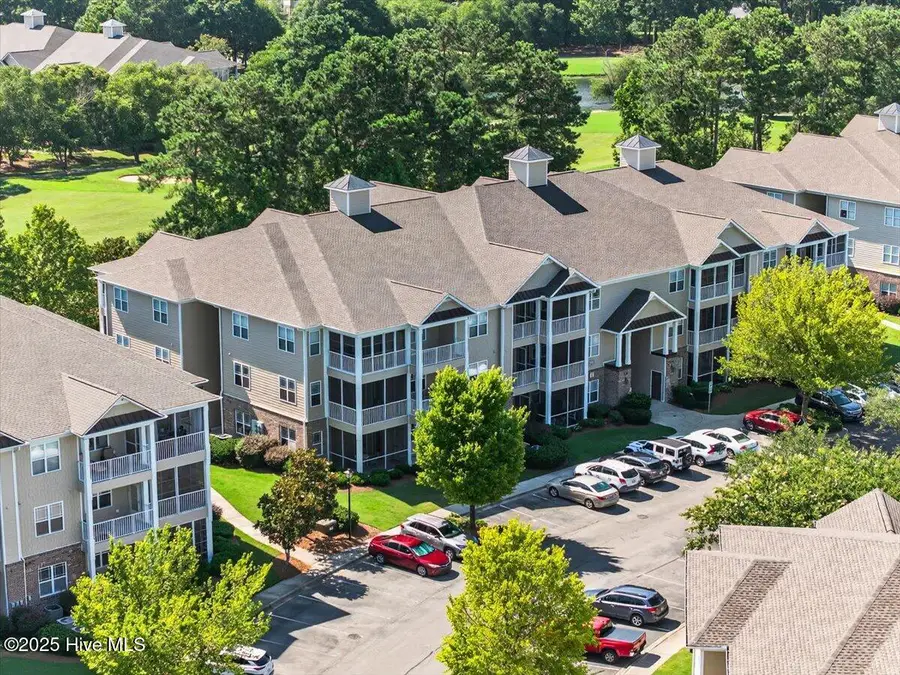
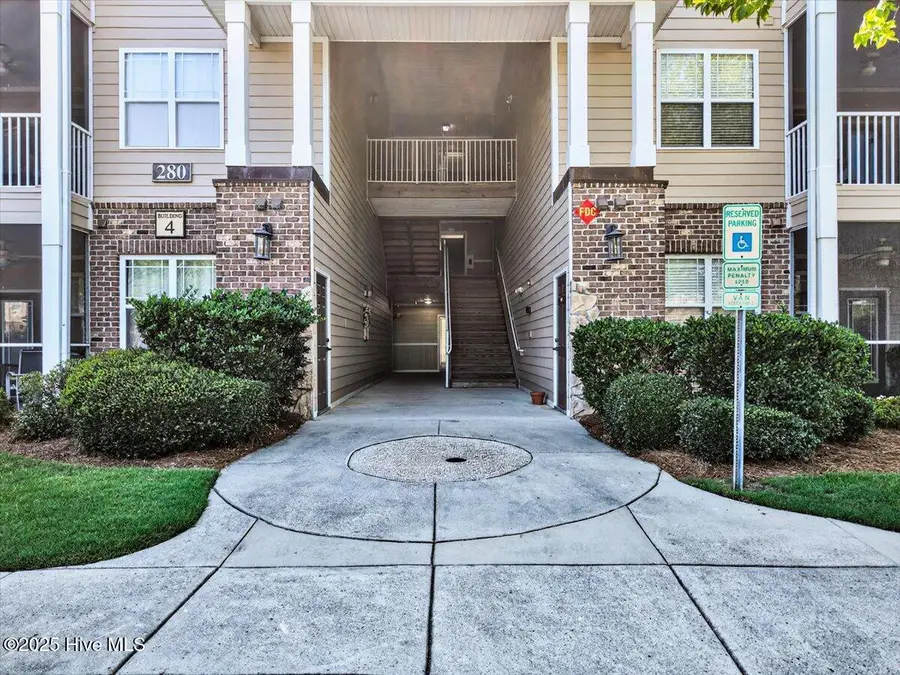
280 Woodlands Way #Unit 5,Calabash, NC 28467
$289,900
- 3 Beds
- 2 Baths
- 1,401 sq. ft.
- Condominium
- Active
Upcoming open houses
- Sat, Aug 1611:00 am - 01:00 pm
Listed by:the cheek team
Office:the cheek team
MLS#:100514722
Source:NC_CCAR
Price summary
- Price:$289,900
- Price per sq. ft.:$206.92
About this home
Coastal Comfort in Calabash - Modern Condo with Golf Course Views
Welcome to 280 Woodlands Way, Building 4, Unit 5 - a beautifully updated first-floor condo offering the perfect blend of style, comfort, and convenience in the heart of Calabash.
This spacious 3-bedroom, 2-bathroom home features new luxury vinyl plank flooring throughout and a stunning kitchen complete with sleek quartz countertops, a stylish new backsplash, and recently updated appliances—ideal for effortless everyday living and entertaining. Ceiling fans are installed throughout the home, adding both comfort and energy efficiency year-round.
The primary suite offers a large walk-in closet and a fully remodeled en-suite bath with modern fixtures and finishes. A second bedroom also features a generous walk-in closet, while the third bedroom includes private patio access and an owner's closet—perfect for guests or potential rental use.
Step outside to the serene screened-in porch with peaceful golf course views—your perfect spot for morning coffee or evening relaxation. Two walk-in storage closets with custom built-in shelving are conveniently located just off the porch, offering exceptional storage solutions.
Freshly painted in 2023, the home feels clean and contemporary throughout. Enjoy the convenience of being located directly across from the community pool and amenity center, and take advantage of the included detached single-car garage for added parking and storage.
Located just minutes from the stunning Sunset Beach seashore, this turnkey property is ideal as a full-time residence, vacation home, or investment opportunity. Experience coastal Carolina living at its best—schedule your showing today!
Contact an agent
Home facts
- Year built:2004
- Listing Id #:100514722
- Added:55 day(s) ago
- Updated:August 15, 2025 at 10:12 AM
Rooms and interior
- Bedrooms:3
- Total bathrooms:2
- Full bathrooms:2
- Living area:1,401 sq. ft.
Heating and cooling
- Cooling:Central Air
- Heating:Electric, Forced Air, Heat Pump, Heating
Structure and exterior
- Roof:Architectural Shingle
- Year built:2004
- Building area:1,401 sq. ft.
Schools
- High school:West Brunswick
- Middle school:Shallotte Middle
- Elementary school:Jessie Mae Monroe Elementary
Finances and disclosures
- Price:$289,900
- Price per sq. ft.:$206.92
- Tax amount:$1,144 (2024)
New listings near 280 Woodlands Way #Unit 5
- New
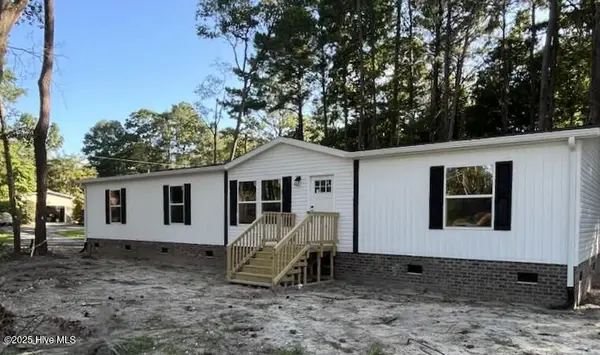 $369,000Active4 beds 2 baths1,791 sq. ft.
$369,000Active4 beds 2 baths1,791 sq. ft.9280 Heritage Drive Sw, Calabash, NC 28467
MLS# 100519087Listed by: BRUNSWICK COUNTY HOLMES REAL ESTATE - New
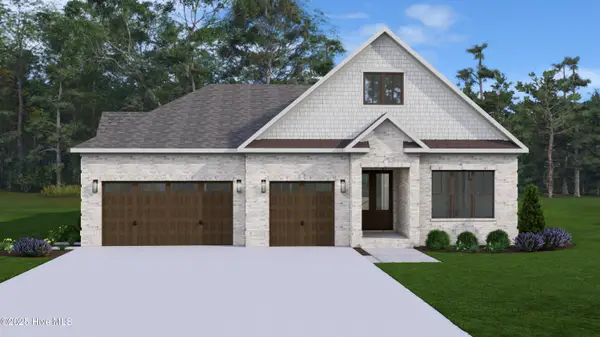 $879,900Active3 beds 4 baths2,724 sq. ft.
$879,900Active3 beds 4 baths2,724 sq. ft.8825 Kirkcaldy Court, Sunset Beach, NC 28468
MLS# 100525110Listed by: JTE REAL ESTATE - New
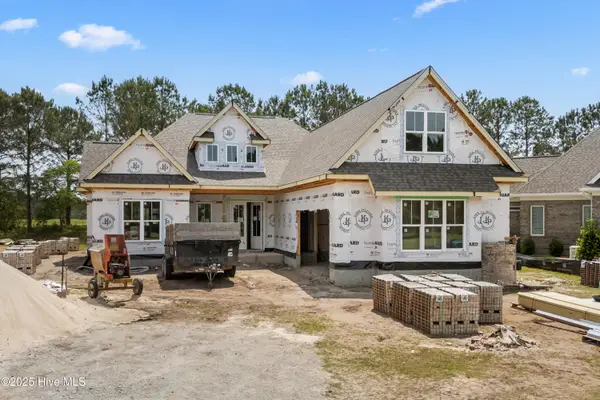 $1,400,000Active5 beds 6 baths3,695 sq. ft.
$1,400,000Active5 beds 6 baths3,695 sq. ft.7620 Kilbirnie Drive, Sunset Beach, NC 28468
MLS# 100525114Listed by: JTE REAL ESTATE - New
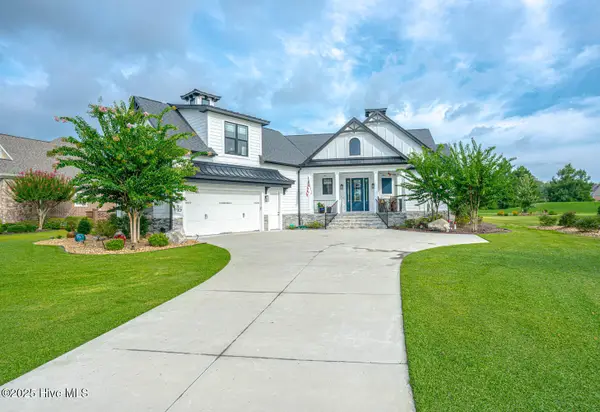 $925,000Active3 beds 3 baths3,121 sq. ft.
$925,000Active3 beds 3 baths3,121 sq. ft.9239 Oldfield Road, Calabash, NC 28467
MLS# 100524827Listed by: ASAP REALTY - New
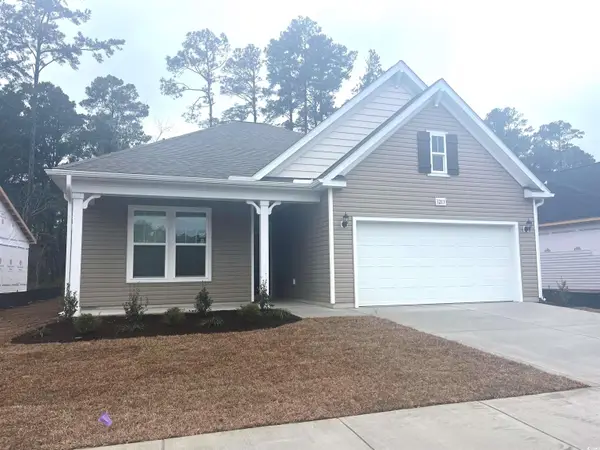 $357,550Active3 beds 2 baths2,302 sq. ft.
$357,550Active3 beds 2 baths2,302 sq. ft.1095 NW Rosefield Way, Calabash, NC 28467
MLS# 2519698Listed by: DFH REALTY GEORGIA, LLC - New
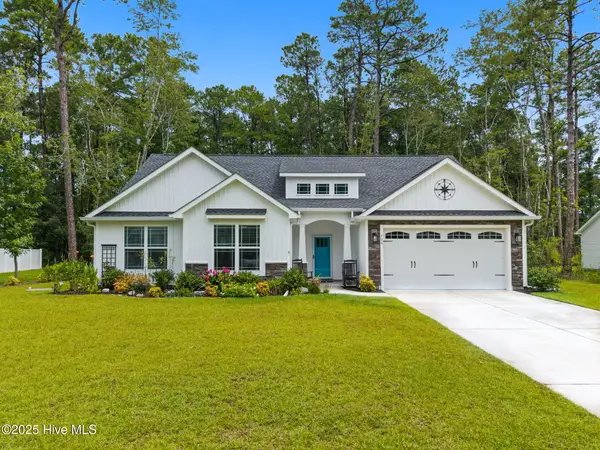 $439,900Active3 beds 2 baths1,752 sq. ft.
$439,900Active3 beds 2 baths1,752 sq. ft.706 Boundary Loop Road Nw, Calabash, NC 28467
MLS# 100524637Listed by: COLDWELL BANKER SEA COAST ADVANTAGE - Open Sat, 11am to 1pmNew
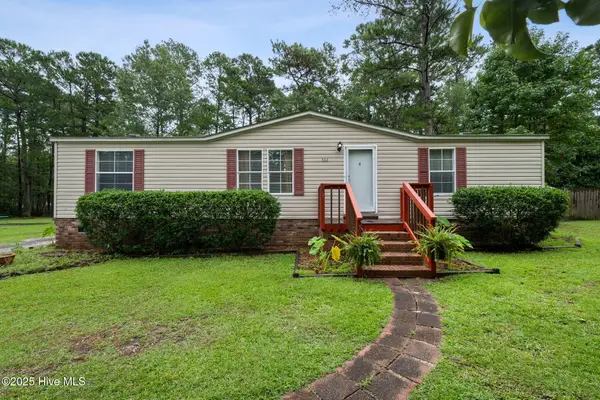 $199,900Active3 beds 4 baths1,152 sq. ft.
$199,900Active3 beds 4 baths1,152 sq. ft.332 Ridgewood Drive Nw, Calabash, NC 28467
MLS# 100524573Listed by: KINSTLE & COMPANY LLC. - New
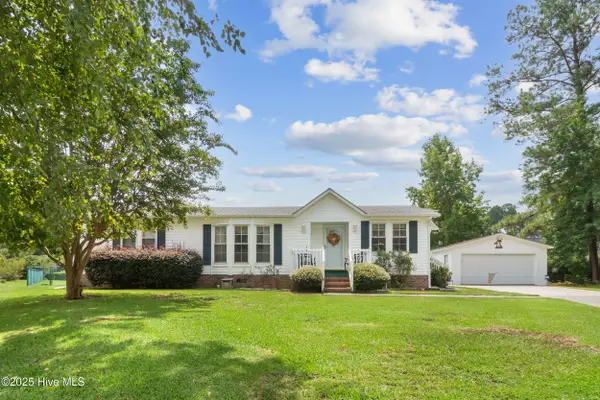 $289,000Active3 beds 2 baths1,928 sq. ft.
$289,000Active3 beds 2 baths1,928 sq. ft.1030 Palm Court Sw, Calabash, NC 28467
MLS# 100524543Listed by: BERKSHIRE HATHAWAY HOMESERVICES CAROLINA PREMIER PROPERTIES - New
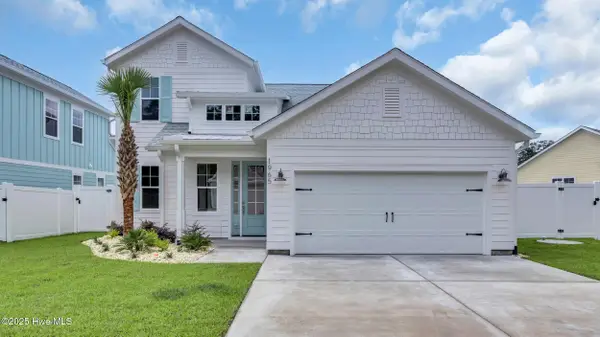 $664,999Active3 beds 3 baths1,886 sq. ft.
$664,999Active3 beds 3 baths1,886 sq. ft.1965 Indigo Cove Way, Calabash, NC 28467
MLS# 100524519Listed by: RE/MAX SOUTHERN SHORES - New
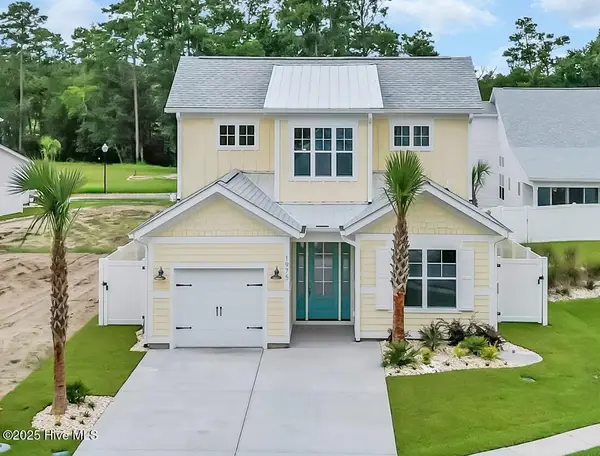 $604,999Active3 beds 3 baths1,786 sq. ft.
$604,999Active3 beds 3 baths1,786 sq. ft.1975 Indigo Cove Way, Calabash, NC 28467
MLS# 100524514Listed by: RE/MAX SOUTHERN SHORES

