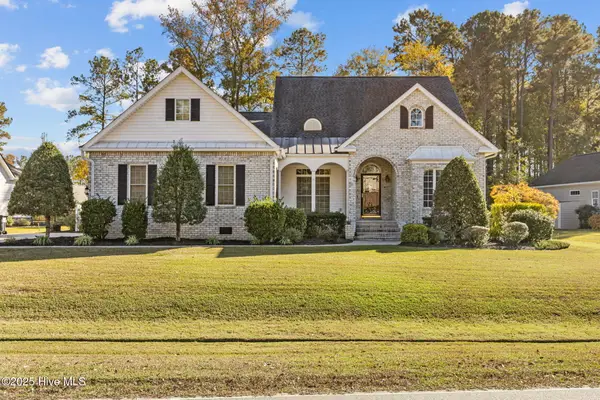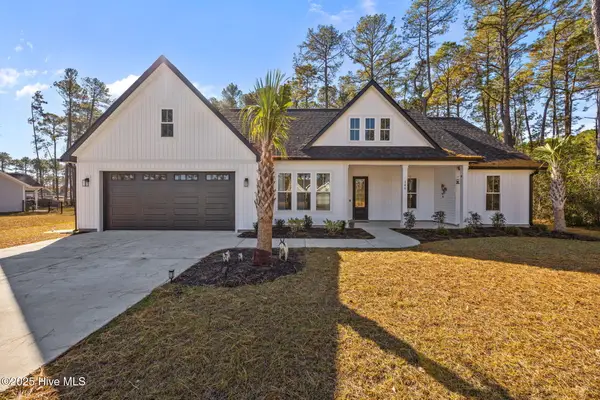703 E Chatman Drive Nw, Calabash, NC 28467
Local realty services provided by:Better Homes and Gardens Real Estate Elliott Coastal Living
703 E Chatman Drive Nw,Calabash, NC 28467
$369,900
- 3 Beds
- 2 Baths
- 1,832 sq. ft.
- Single family
- Pending
Listed by: colleen teifer
Office: silver coast properties
MLS#:100535730
Source:NC_CCAR
Price summary
- Price:$369,900
- Price per sq. ft.:$201.91
About this home
This open and airy, one-level home in the vibrant community of Spring Mill Plantation is ready for a new owner! With two bedrooms, two bathrooms, a flex room, and kitchen adjacent to the dining and living areas, this is a fantastic floor plan. The details in this home are sure to impress too, with a fenced yard, upgraded landscaping, large screened porch, irrigation system, Generac and whole-house Puronics water softener. The living room boasts a 32 inch, direct vent fireplace with slate surround and custom built-ins. Laminate flooring throughout the home, upgraded mirrors and fixtures, tray ceiling in the primary bedroom and bay window in the dining area give this home an air of sophistication. The primary suite is your retreat at the end of the day with the spa-like bathroom including a massive walk-in tiled shower, dual vanities and a huge closet. Imagine yourself enjoying your morning coffee or an adult beverage on the expansive, tiled screened porch. The kitchen boasts a large island, generous pantry, gas stove, plenty of cabinetry and stainless steel appliances. This home makes it easy to entertain, yet is still well proportioned to enjoy a quiet meal at home. This location could not be any more convenient, located near the town area of Calabash, near the three beaches of Cherry Grove, Sunset Beach and Ocean Isle Beach, and a short drive to the North Myrtle or Myrtle Beach area for even more dining, shopping and entertainment. Spring Mill is a pretty and well-maintained community with opportunities for social activities, clubs and a clubhouse and pool. What are you waiting for? Schedule your showing today!
Contact an agent
Home facts
- Year built:2018
- Listing ID #:100535730
- Added:51 day(s) ago
- Updated:December 02, 2025 at 08:43 AM
Rooms and interior
- Bedrooms:3
- Total bathrooms:2
- Full bathrooms:2
- Living area:1,832 sq. ft.
Heating and cooling
- Cooling:Central Air, Heat Pump
- Heating:Electric, Fireplace(s), Heat Pump, Heating
Structure and exterior
- Roof:Architectural Shingle
- Year built:2018
- Building area:1,832 sq. ft.
- Lot area:0.21 Acres
Schools
- High school:West Brunswick
- Middle school:Shallotte Middle
- Elementary school:Jessie Mae Monroe Elementary
Utilities
- Water:Water Connected
- Sewer:Sewer Connected
Finances and disclosures
- Price:$369,900
- Price per sq. ft.:$201.91
New listings near 703 E Chatman Drive Nw
- New
 $229,600Active3 beds 3 baths1,457 sq. ft.
$229,600Active3 beds 3 baths1,457 sq. ft.2083 NE Wild Indigo Circle Nw #93, Calabash, NC 28467
MLS# 100543545Listed by: LENNAR SALES CORP.  $486,097Pending3 beds 3 baths2,397 sq. ft.
$486,097Pending3 beds 3 baths2,397 sq. ft.601 Ashton Court Nw, Calabash, NC 28467
MLS# 100543501Listed by: D R HORTON, INC.- New
 $475,000Active3 beds 3 baths1,890 sq. ft.
$475,000Active3 beds 3 baths1,890 sq. ft.192 Boundary Loop Road Nw, Calabash, NC 28467
MLS# 100543428Listed by: COLDWELL BANKER SEA COAST ADVANTAGE - New
 $315,000Active3 beds 2 baths1,398 sq. ft.
$315,000Active3 beds 2 baths1,398 sq. ft.853 Yaupon Drive Sw, Calabash, NC 28467
MLS# 100543409Listed by: DEBORAH PARKER REALTY, INC. - New
 $315,000Active3 beds 2 baths1,208 sq. ft.
$315,000Active3 beds 2 baths1,208 sq. ft.852 Yaupon Drive Sw, Calabash, NC 28467
MLS# 100543416Listed by: DEBORAH PARKER REALTY, INC. - New
 $315,000Active3 beds 2 baths1,350 sq. ft.
$315,000Active3 beds 2 baths1,350 sq. ft.936 Willow Place Sw, Calabash, NC 28467
MLS# 100543383Listed by: DEBORAH PARKER REALTY, INC. - New
 $149,900Active1 beds 1 baths480 sq. ft.
$149,900Active1 beds 1 baths480 sq. ft.10170 Beach Drive Sw #3302, Calabash, NC 28467
MLS# 100543246Listed by: RE/MAX SOUTHERN SHORES - New
 $265,000Active2 beds 2 baths1,178 sq. ft.
$265,000Active2 beds 2 baths1,178 sq. ft.1215 N Middleton Drive Nw #Apt 2101, Calabash, NC 28467
MLS# 100543233Listed by: NAZAR REALTY - New
 $530,000Active3 beds 4 baths2,846 sq. ft.
$530,000Active3 beds 4 baths2,846 sq. ft.509 S Middleton Drive Nw, Calabash, NC 28467
MLS# 100543036Listed by: CENTURY 21 VANGUARD - New
 $450,000Active3 beds 2 baths1,863 sq. ft.
$450,000Active3 beds 2 baths1,863 sq. ft.145 Boundary Loop Road Nw, Calabash, NC 28467
MLS# 100543028Listed by: REDFIN CORPORATION
