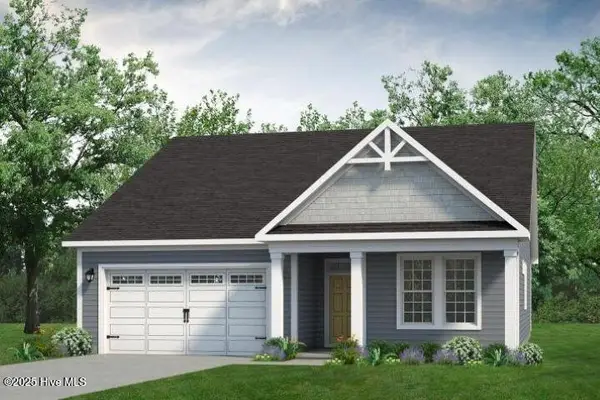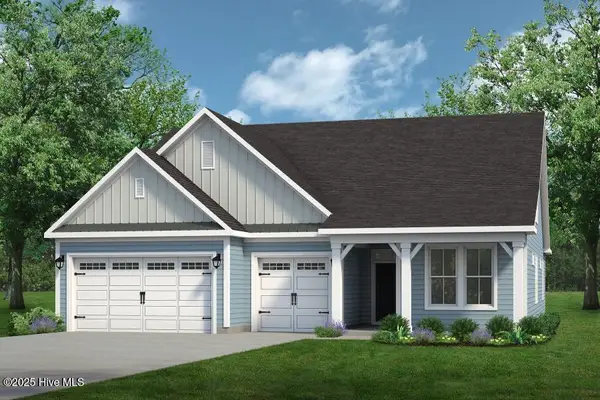8845 Lansdowne Drive Nw, Calabash, NC 28467
Local realty services provided by:Better Homes and Gardens Real Estate Lifestyle Property Partners
8845 Lansdowne Drive Nw,Calabash, NC 28467
$449,000
- 3 Beds
- 2 Baths
- 1,752 sq. ft.
- Single family
- Pending
Listed by: teresa a boyd
Office: coldwell banker sloane realty oib
MLS#:100530495
Source:NC_CCAR
Price summary
- Price:$449,000
- Price per sq. ft.:$256.28
About this home
Gorgeous home in Gated Golf Course community! Tons of updates have been made in the short time owned. Inviting front entry area has room for your rocking chair and adds to the curb appeal! Lovely entry foyer with coat closet. Open floor plan with custom electric fireplace. Beautiful custom backsplash in the kitchen, quartz counters, upgraded stylish lighting over island and dining area. Huge walk-in pantry. From the spacious living area you can access the large screened porch (outdoor electric fireplace here too) then the extended concrete patio in the fenced back yard. The owners suite is lovely and has a private feel as it is in the back of the home and includes a fantastic walk-in closet. Large owners bathroom has a tiled walk-in shower, double bowl vanity with quartz counter top, 2 linen closets and water closet. Two guest bedrooms are near the front of the home; one of which is currently used as a home office. In the fenced backyard you are sure to appreciate the private spa/pool recently installed. Recently added large screened porch with ceiling fans, custom blinds, vinyl windows & electric fireplace. An extraordinary home that is warm and inviting! Neighborhood amenities include gated entry, owners clubhouse, tennis, fitness area, swimming pools & spa. Golf membership may be purchased separately. Put your boat in the water in several nearby local public boat ramps or get your toes in the sand in minutes at Sunset Beach or SCs Cherry Grove beaches. Countless golf courses are nearby for endless hours of play! Make arrangements to see this beauty today!
Contact an agent
Home facts
- Year built:2023
- Listing ID #:100530495
- Added:62 day(s) ago
- Updated:November 14, 2025 at 08:56 AM
Rooms and interior
- Bedrooms:3
- Total bathrooms:2
- Full bathrooms:2
- Living area:1,752 sq. ft.
Heating and cooling
- Cooling:Central Air, Heat Pump
- Heating:Electric, Forced Air, Heat Pump, Heating
Structure and exterior
- Roof:Architectural Shingle
- Year built:2023
- Building area:1,752 sq. ft.
- Lot area:0.24 Acres
Schools
- High school:West Brunswick
- Middle school:Shallotte Middle
- Elementary school:Jessie Mae Monroe Elementary
Utilities
- Water:County Water, Water Connected
- Sewer:Sewer Connected
Finances and disclosures
- Price:$449,000
- Price per sq. ft.:$256.28
New listings near 8845 Lansdowne Drive Nw
- New
 $85,000Active0.37 Acres
$85,000Active0.37 Acres437 N Crow Creek Drive, Calabash, NC 28467
MLS# 100541010Listed by: COLDWELL BANKER SLOANE - New
 $349,775Active3 beds 2 baths1,748 sq. ft.
$349,775Active3 beds 2 baths1,748 sq. ft.8673 Nashville Drive Nw #Lot 1198, Calabash, NC 28467
MLS# 100540774Listed by: LENNAR SALES CORP. - New
 $423,815Active3 beds 3 baths2,452 sq. ft.
$423,815Active3 beds 3 baths2,452 sq. ft.8663 S Baton Rouge Avenue Nw #Lot 1168, Calabash, NC 28467
MLS# 100540766Listed by: LENNAR SALES CORP.  $555,437Pending4 beds 3 baths2,788 sq. ft.
$555,437Pending4 beds 3 baths2,788 sq. ft.1149 Halter Place Nw, Calabash, NC 28467
MLS# 100540743Listed by: TODAY HOMES REALTY NC INC $467,428Pending3 beds 3 baths2,263 sq. ft.
$467,428Pending3 beds 3 baths2,263 sq. ft.1153 Halter Place Nw, Calabash, NC 28467
MLS# 100540722Listed by: TODAY HOMES REALTY NC INC $759,415Pending4 beds 4 baths3,239 sq. ft.
$759,415Pending4 beds 4 baths3,239 sq. ft.962 Parelli Way Nw, Calabash, NC 28467
MLS# 100540674Listed by: TODAY HOMES REALTY NC INC- New
 $125,000Active0.36 Acres
$125,000Active0.36 Acres9086 Ocean Harbour Golf Club Drive Sw, Calabash, NC 28467
MLS# 100540654Listed by: NEXT AVENUE REALTY  $608,277Pending3 beds 3 baths2,326 sq. ft.
$608,277Pending3 beds 3 baths2,326 sq. ft.954 Parelli Way Nw, Calabash, NC 28467
MLS# 100540663Listed by: TODAY HOMES REALTY NC INC $538,902Pending3 beds 3 baths2,326 sq. ft.
$538,902Pending3 beds 3 baths2,326 sq. ft.1226 Halter Place Nw, Calabash, NC 28467
MLS# 100540667Listed by: TODAY HOMES REALTY NC INC- New
 $50,000Active-- Acres
$50,000Active-- Acres494 S Middleton Drive Nw, Calabash, NC 28467
MLS# 1201716Listed by: KELLER WILLIAMS ONE
