90 Field Planters Circle, Calabash, NC 28467
Local realty services provided by:Better Homes and Gardens Real Estate Lifestyle Property Partners
90 Field Planters Circle,Calabash, NC 28467
$285,000
- 3 Beds
- 2 Baths
- 1,556 sq. ft.
- Single family
- Active
Listed by:brandon a thomas
Office:coldwell banker sea coast advantage-leland
MLS#:100530752
Source:NC_CCAR
Price summary
- Price:$285,000
- Price per sq. ft.:$183.16
About this home
Discover this charming end-unit townhome in Calabash, NC. Gleaming wood floors and solar tubes fill the home with light, while a cozy fireplace and vaulted ceilings create a spacious, welcoming feel. The kitchen features a stainless-steel refrigerator, a pantry with pull-out shelving, and plenty of workspace. The owner's suite offers a vaulted ceiling, custom walk-in closet, double vanity, 5' walk-in shower, linen closet, and private water closet. With three bedrooms plus a flex room, there's space for everyone. The garage includes epoxy floors, a utility sink, side service door, insulation-wrapped water heater, and attic storage with pull-down stairs. Relax on the screened porch or patio with built-in gas grill hooked up to propane tank. Washer, dryer, and Refrigerator are included! HOA covers phone, cable, internet, lawn care, clubhouse, gym, pool, walking trails, master insurance and termite bond. Just minutes from the seafood of Calabash and the beaches of Sunset Beach, with Myrtle Beach and Wilmington nearbycome see this beautiful home today!
Contact an agent
Home facts
- Year built:2006
- Listing ID #:100530752
- Added:1 day(s) ago
- Updated:September 16, 2025 at 10:21 AM
Rooms and interior
- Bedrooms:3
- Total bathrooms:2
- Full bathrooms:2
- Living area:1,556 sq. ft.
Heating and cooling
- Cooling:Central Air
- Heating:Electric, Heat Pump, Heating
Structure and exterior
- Roof:Architectural Shingle
- Year built:2006
- Building area:1,556 sq. ft.
- Lot area:0.1 Acres
Schools
- High school:West Brunswick
- Middle school:Shallotte Middle
- Elementary school:Jessie Mae Monroe Elementary
Utilities
- Water:Municipal Water Available
Finances and disclosures
- Price:$285,000
- Price per sq. ft.:$183.16
- Tax amount:$1,066 (2024)
New listings near 90 Field Planters Circle
- New
 $70,000Active0.35 Acres
$70,000Active0.35 Acres614 Stanton Hall Drive Nw, Calabash, NC 28467
MLS# 100530945Listed by: RE/MAX AT THE BEACH / CALABASH - New
 $249,000Active3 beds 2 baths1,400 sq. ft.
$249,000Active3 beds 2 baths1,400 sq. ft.978 Palmer Drive, Calabash, NC 28467
MLS# 100530895Listed by: CAROLINA COASTAL REAL ESTATE 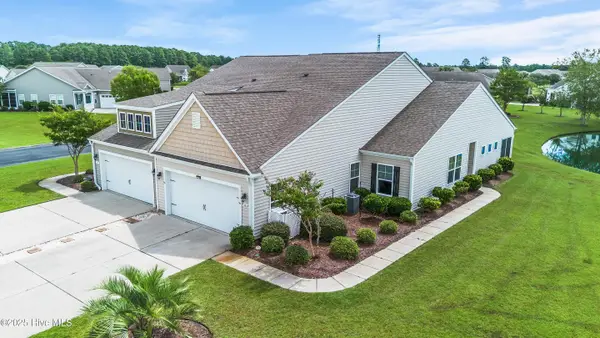 $314,900Active3 beds 2 baths1,524 sq. ft.
$314,900Active3 beds 2 baths1,524 sq. ft.1069 Chadsey Lake Drive, Calabash, NC 28467
MLS# 100525343Listed by: COLDWELL BANKER SEA COAST ADVANTAGE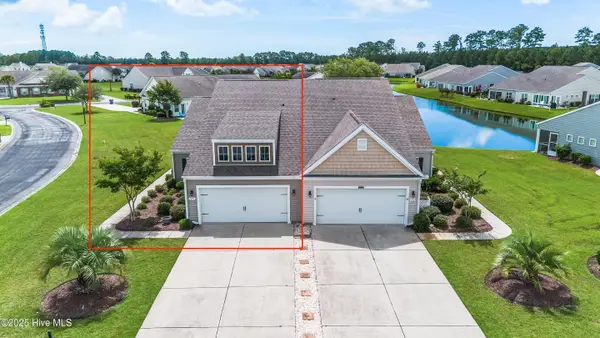 $311,900Active3 beds 2 baths1,524 sq. ft.
$311,900Active3 beds 2 baths1,524 sq. ft.1071 Chadsey Lake Drive, Calabash, NC 28467
MLS# 100525346Listed by: COLDWELL BANKER SEA COAST ADVANTAGE- New
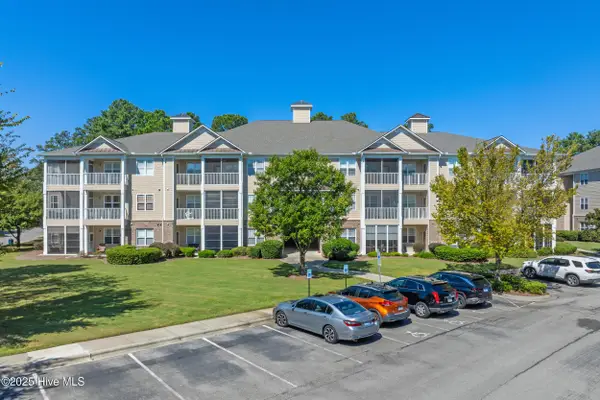 $279,900Active3 beds 2 baths1,449 sq. ft.
$279,900Active3 beds 2 baths1,449 sq. ft.290 Woodlands Way #Unit 5, Calabash, NC 28467
MLS# 100530737Listed by: STARHEEL PROPERTIES, INC. - New
 $265,000Active3 beds 2 baths1,399 sq. ft.
$265,000Active3 beds 2 baths1,399 sq. ft.280 Woodlands Way #Unit 15, Calabash, NC 28467
MLS# 100530716Listed by: STARHEEL PROPERTIES, INC. - New
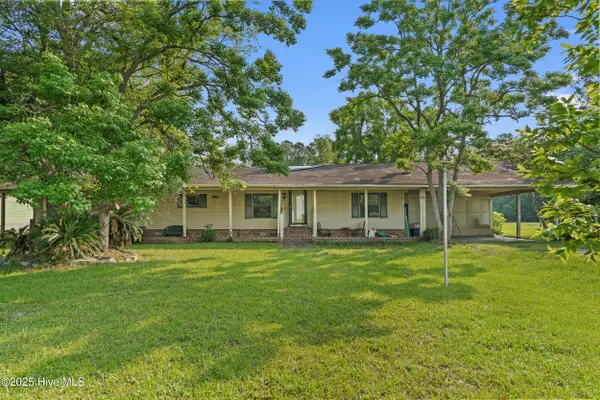 $167,000Active3 beds 2 baths1,783 sq. ft.
$167,000Active3 beds 2 baths1,783 sq. ft.670 Calabash Road Nw, Calabash, NC 28467
MLS# 100530649Listed by: COLDWELL BANKER SLOANE REALTY OIB 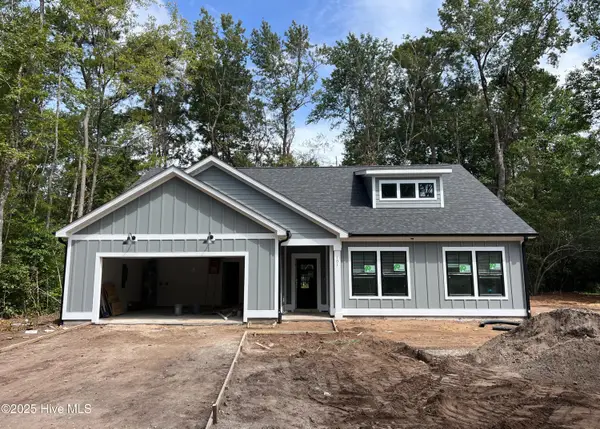 $459,900Pending3 beds 2 baths1,702 sq. ft.
$459,900Pending3 beds 2 baths1,702 sq. ft.101 Northeast Drive Nw, Calabash, NC 28467
MLS# 100530573Listed by: KELLER WILLIAMS INNOVATE-OIB MAINLAND- New
 $449,000Active3 beds 2 baths1,752 sq. ft.
$449,000Active3 beds 2 baths1,752 sq. ft.8845 Lansdowne Drive Nw, Calabash, NC 28467
MLS# 100530495Listed by: COLDWELL BANKER SLOANE REALTY OIB
