9307 Old Salem Way, Calabash, NC 28467
Local realty services provided by:Better Homes and Gardens Real Estate Lifestyle Property Partners
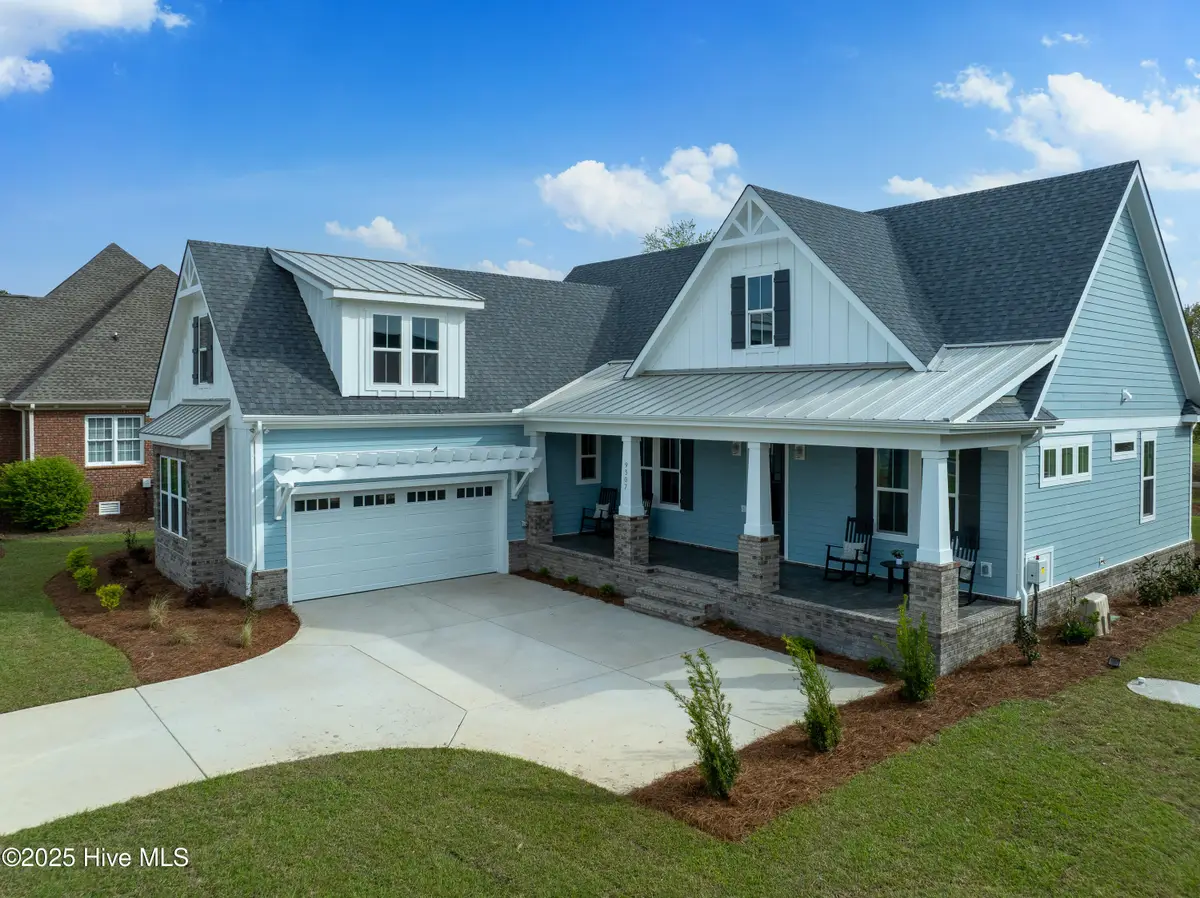
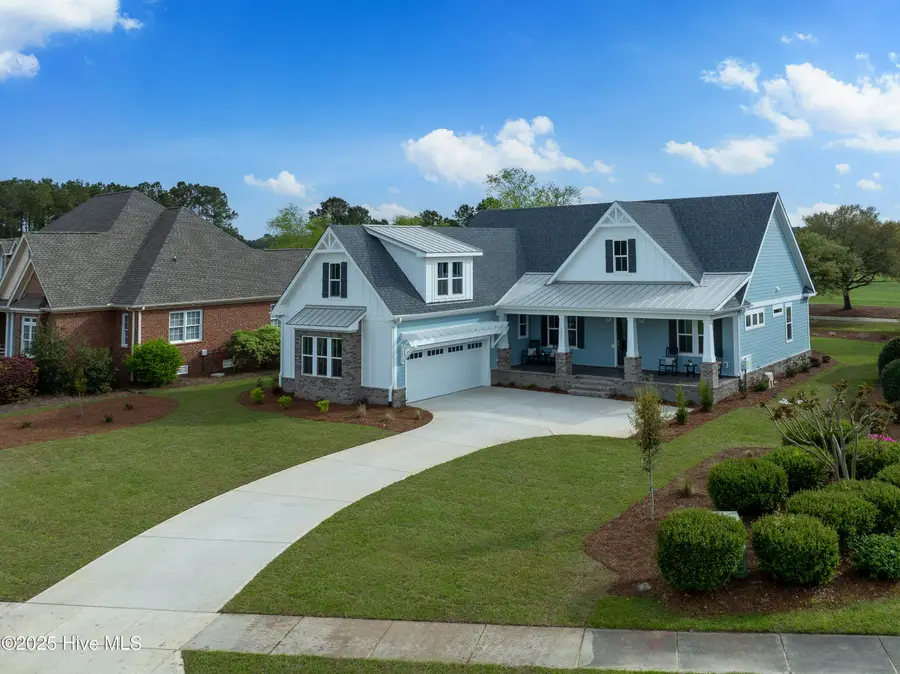
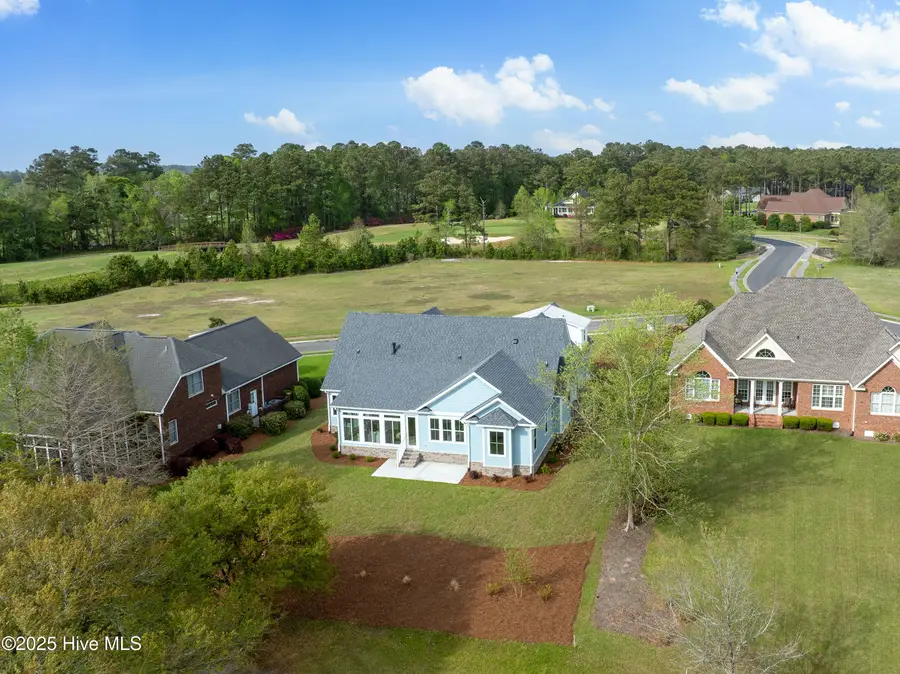
9307 Old Salem Way,Calabash, NC 28467
$793,500
- 4 Beds
- 4 Baths
- 2,712 sq. ft.
- Single family
- Active
Listed by:creekmore realty group
Office:exp realty
MLS#:100463403
Source:NC_CCAR
Price summary
- Price:$793,500
- Price per sq. ft.:$292.59
About this home
Another COLEMAN FINE HOME could be yours! BUILDER LEASEBACK OPTIONAL. This 2,712 SF home, situated on a premium golf course lot in the prestigious Crow Creek community, combines luxurious design with exceptional craftsmanship. Enter through a grand 33' wide front porch into a foyer adorned with wainscoting, leading to a stately study with a tray ceiling and French doors. The great room, featuring a 10' tray ceiling, gas fireplace with floating shelves, and a wet bar, opens into a sunroom offering panoramic golf course views. The kitchen boasts a 9+ ft island, upgraded KitchenAid appliances, a 5-burner gas cooktop, and a vaulted dining room ceiling with faux beams. The master suite, with a bump-out bench and large window overlooking the golf course, includes a spa-like bathroom with a walk-in tile shower, soaking tub, and a spacious walk-in closet that would make any ''clothes hound'' proud. Additional highlights include two guest bedrooms with a shared bath, a powder room, a large walk-in pantry, and an oversized laundry room with a stainless steel utility sink. The huge bonus room has lots of light from the bumped out shed dormer and has a full sized bathroom. Direct access to the attic at the top of the steps with approx. 200 usable storage space. Last but not least, the garage has a built-in workbench and bumped out feature in the front of the home, perfect for bikes and golf clubs. Crow Creek Location & Amenities: Residents enjoy access to an owner's clubhouse with outdoor and indoor pools, a fully equipped fitness center, and courts for sports. The community is conveniently located near downtown Calabash, Little River, N. Myrtle Beach, and the renowned Sunset Beach, ranked by National Geographic as one of the top 21 beaches in the world. This home offers an unparalleled blend of luxury, comfort, and prime location, perfect for those seeking the best of coastal living.
Contact an agent
Home facts
- Year built:2025
- Listing Id #:100463403
- Added:355 day(s) ago
- Updated:August 20, 2025 at 10:11 AM
Rooms and interior
- Bedrooms:4
- Total bathrooms:4
- Full bathrooms:3
- Half bathrooms:1
- Living area:2,712 sq. ft.
Heating and cooling
- Cooling:Central Air
- Heating:Electric, Heat Pump, Heating
Structure and exterior
- Roof:Architectural Shingle
- Year built:2025
- Building area:2,712 sq. ft.
- Lot area:0.38 Acres
Schools
- High school:West Brunswick
- Middle school:Shallotte Middle
- Elementary school:Jessie Mae Monroe Elementary
Utilities
- Water:Municipal Water Available
Finances and disclosures
- Price:$793,500
- Price per sq. ft.:$292.59
- Tax amount:$197 (2024)
New listings near 9307 Old Salem Way
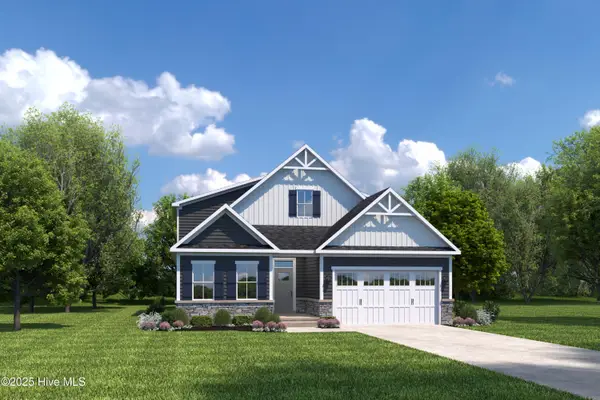 $558,675Pending3 beds 2 baths1,898 sq. ft.
$558,675Pending3 beds 2 baths1,898 sq. ft.1290 Piper Glen Drive, Sunset Beach, NC 28468
MLS# 100521250Listed by: NEXTHOME CAPE FEAR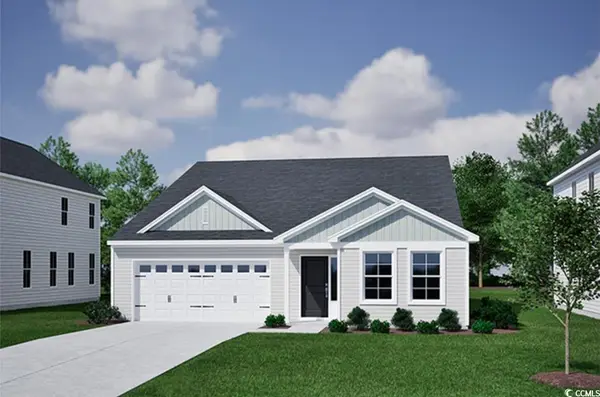 $395,900Active4 beds 3 baths2,917 sq. ft.
$395,900Active4 beds 3 baths2,917 sq. ft.461 Goldenrod Terrace, Calabash, NC 28467
MLS# 2518840Listed by: CPG INC. DBA MUNGO HOMES- New
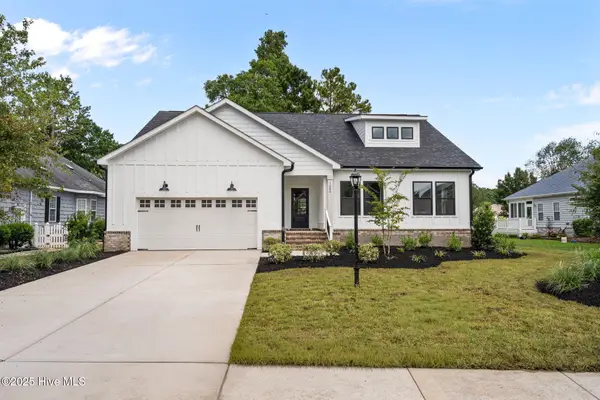 $489,900Active3 beds 2 baths1,702 sq. ft.
$489,900Active3 beds 2 baths1,702 sq. ft.1080 Rutledge Court Nw, Calabash, NC 28467
MLS# 100525602Listed by: KELLER WILLIAMS INNOVATE-OIB MAINLAND - New
 $604,999Active3 beds 3 baths1,977 sq. ft.
$604,999Active3 beds 3 baths1,977 sq. ft.1529 Coastal Cove Lane, Calabash, NC 28467
MLS# 100525614Listed by: RE/MAX SOUTHERN SHORES 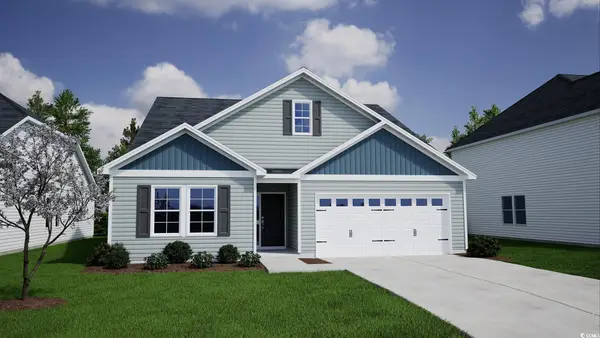 $389,900Active5 beds 4 baths2,817 sq. ft.
$389,900Active5 beds 4 baths2,817 sq. ft.464 Goldenrod Terrace, Calabash, NC 28467
MLS# 2516651Listed by: CPG INC. DBA MUNGO HOMES- Open Sun, 12 to 2pmNew
 $299,999Active3 beds 2 baths1,475 sq. ft.
$299,999Active3 beds 2 baths1,475 sq. ft.1353 Sunny Slope Circle, Calabash, NC 28467
MLS# 100525530Listed by: BEACH TIME REALTY, LLC - New
 $725,000Active4 beds 3 baths2,400 sq. ft.
$725,000Active4 beds 3 baths2,400 sq. ft.395 Canoe Court Nw, Calabash, NC 28467
MLS# 100525399Listed by: CARSON REALTY GROUP - New
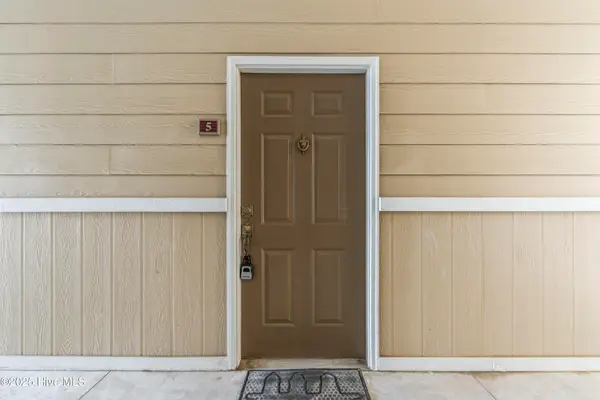 $283,000Active3 beds 2 baths1,443 sq. ft.
$283,000Active3 beds 2 baths1,443 sq. ft.250 South Crow Creek Drive Nw #5, Calabash, NC 28467
MLS# 100525400Listed by: COLDWELL BANKER SEA COAST ADVANTAGE - New
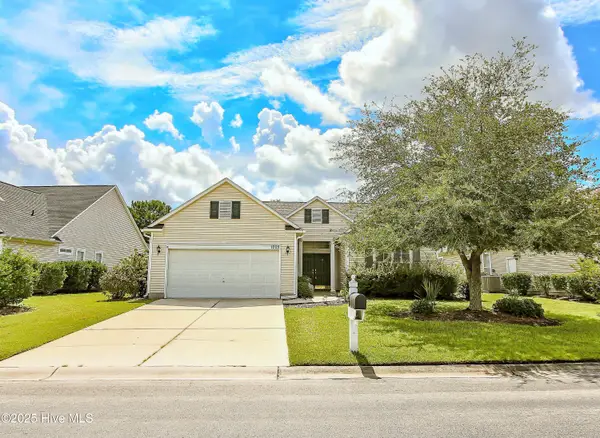 $359,000Active3 beds 2 baths1,873 sq. ft.
$359,000Active3 beds 2 baths1,873 sq. ft.1005 Meadowlands Trail, Calabash, NC 28467
MLS# 100525378Listed by: COLDWELL BANKER SEA COAST ADVANTAGE - New
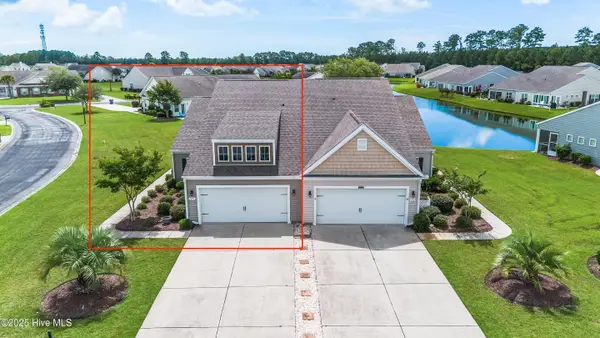 $311,900Active3 beds 2 baths1,524 sq. ft.
$311,900Active3 beds 2 baths1,524 sq. ft.Address Withheld By Seller, Calabash, NC 28467
MLS# 100525346Listed by: COLDWELL BANKER SEA COAST ADVANTAGE
