9434 Barnstormer Drive, Calabash, NC 28467
Local realty services provided by:Better Homes and Gardens Real Estate Elliott Coastal Living
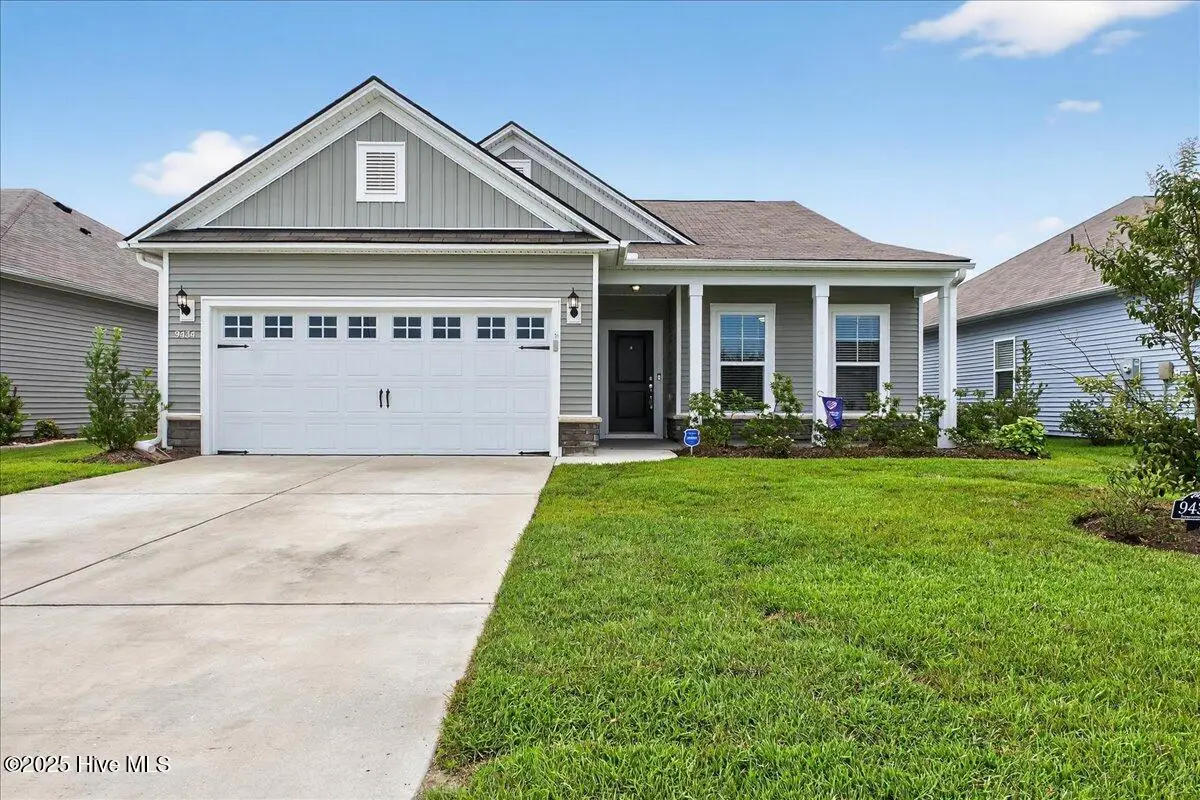
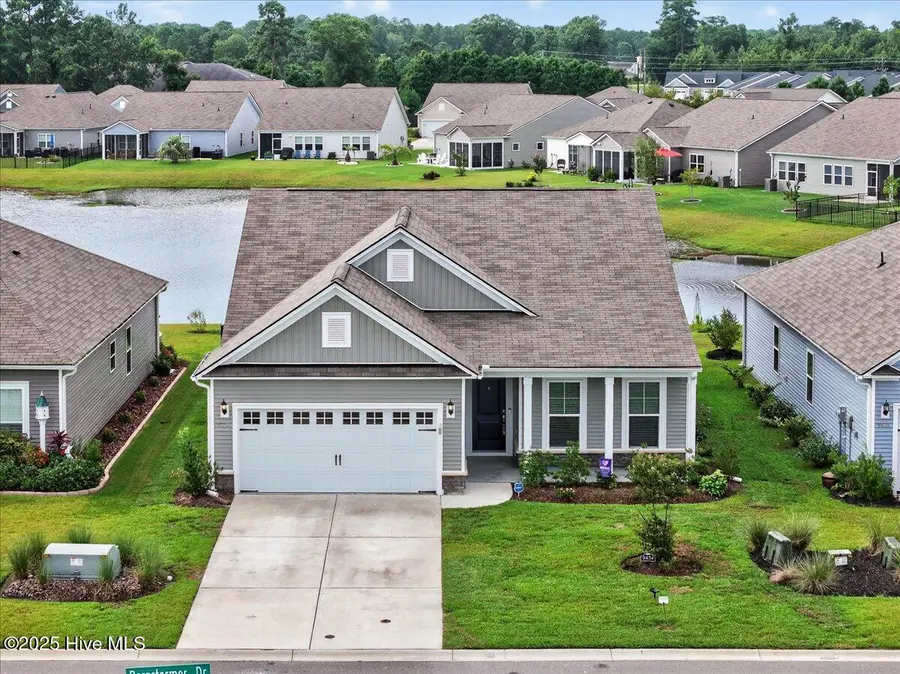
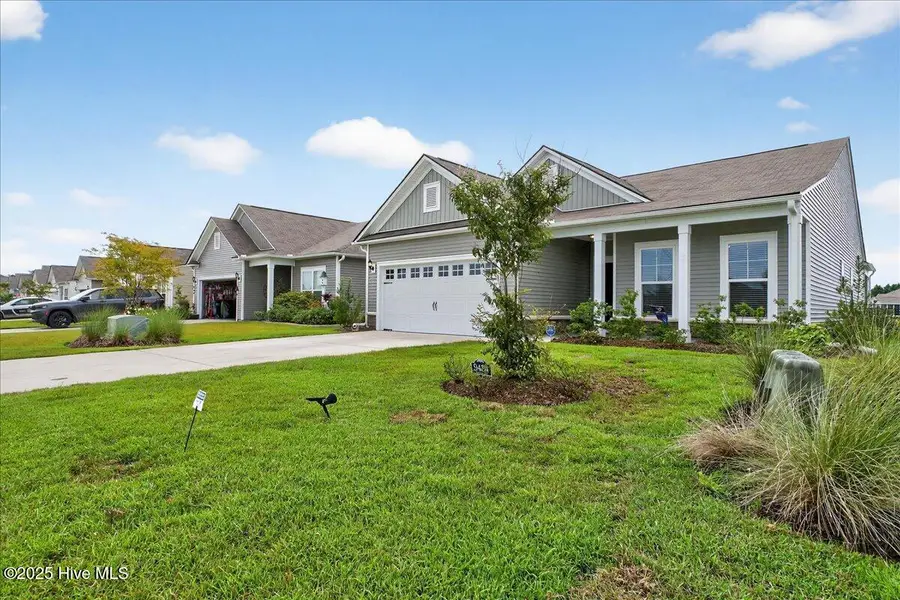
9434 Barnstormer Drive,Calabash, NC 28467
$384,900
- 3 Beds
- 2 Baths
- 1,913 sq. ft.
- Single family
- Active
Listed by:the cheek team
Office:the cheek team
MLS#:100523514
Source:NC_CCAR
Price summary
- Price:$384,900
- Price per sq. ft.:$201.2
About this home
Discover the perfect blend of comfort and functionality in this stunning Compton floor plan home at 9434 Barnstormer Dr in Carolina Shores. This thoughtfully designed 3-bedroom, 2-bathroom residence spans 1,913 square feet of well-appointed living space, featuring an open-concept layout ideal for both daily living and entertaining guests.
The heart of the home showcases a spacious kitchen with a center island that seamlessly connects to the dining area and family room, creating an inviting atmosphere for gatherings. A versatile flex space at the front of the home offers endless possibilities—easily used as a fourth bedroom with private bath, media room, or dedicated home office to suit your needs.
Step outside to enjoy a screened-in lanai overlooking the tranquil pond, offering beautiful water views and a peaceful place to unwind. The fully fenced backyard adds privacy and space for pets, play, or gardening—all with that serene pond backdrop.
The luxurious primary suite serves as a private retreat, complete with an oversized walk-in closet and well-appointed bath. Peace of mind comes standard with the existing builder warranty, including a 10-year structural warranty and 5-year water infiltration protection.
Conveniently located directly across the street from the zero-entry saltwater pool, this home also gives you easy access to two pickleball courts and a community firepit. Low HOA dues keep premium amenities within reach while maintaining high neighborhood standards.
Just minutes from the charm of Calabash and the pristine beaches of Sunset Beach, this home offers an ideal opportunity for a full-time residence or a coastal retreat in one of North Carolina's most sought-after communities.
Contact an agent
Home facts
- Year built:2022
- Listing Id #:100523514
- Added:8 day(s) ago
- Updated:August 15, 2025 at 10:21 AM
Rooms and interior
- Bedrooms:3
- Total bathrooms:2
- Full bathrooms:2
- Living area:1,913 sq. ft.
Heating and cooling
- Cooling:Central Air
- Heating:Electric, Heat Pump, Heating
Structure and exterior
- Roof:Architectural Shingle
- Year built:2022
- Building area:1,913 sq. ft.
- Lot area:0.14 Acres
Schools
- High school:West Brunswick
- Middle school:Shallotte Middle
- Elementary school:Jessie Mae Monroe Elementary
Utilities
- Water:Municipal Water Available
Finances and disclosures
- Price:$384,900
- Price per sq. ft.:$201.2
- Tax amount:$1,827 (2024)
New listings near 9434 Barnstormer Drive
- New
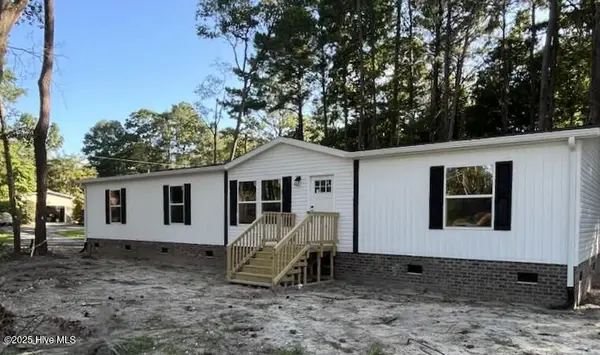 $369,000Active4 beds 2 baths1,791 sq. ft.
$369,000Active4 beds 2 baths1,791 sq. ft.9280 Heritage Drive Sw, Calabash, NC 28467
MLS# 100519087Listed by: BRUNSWICK COUNTY HOLMES REAL ESTATE - New
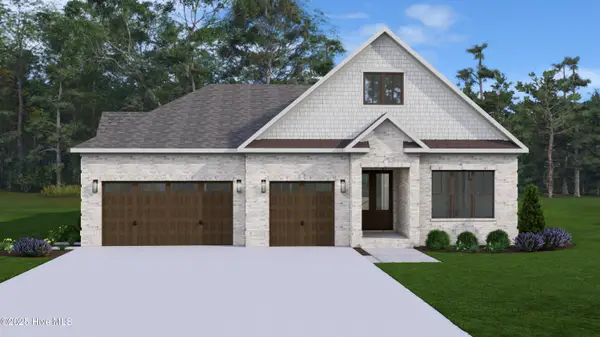 $879,900Active3 beds 4 baths2,724 sq. ft.
$879,900Active3 beds 4 baths2,724 sq. ft.8825 Kirkcaldy Court, Sunset Beach, NC 28468
MLS# 100525110Listed by: JTE REAL ESTATE - New
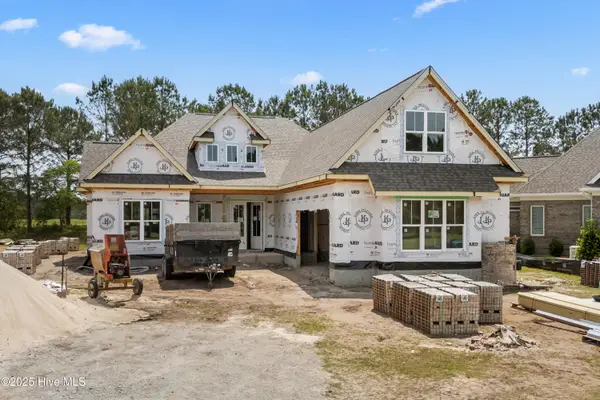 $1,400,000Active5 beds 6 baths3,695 sq. ft.
$1,400,000Active5 beds 6 baths3,695 sq. ft.7620 Kilbirnie Drive, Sunset Beach, NC 28468
MLS# 100525114Listed by: JTE REAL ESTATE - New
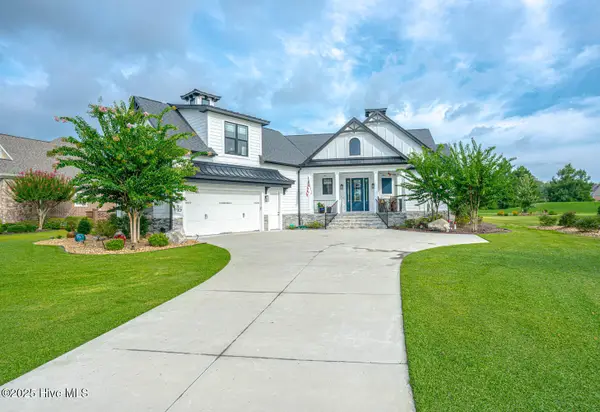 $925,000Active3 beds 3 baths3,121 sq. ft.
$925,000Active3 beds 3 baths3,121 sq. ft.9239 Oldfield Road, Calabash, NC 28467
MLS# 100524827Listed by: ASAP REALTY - New
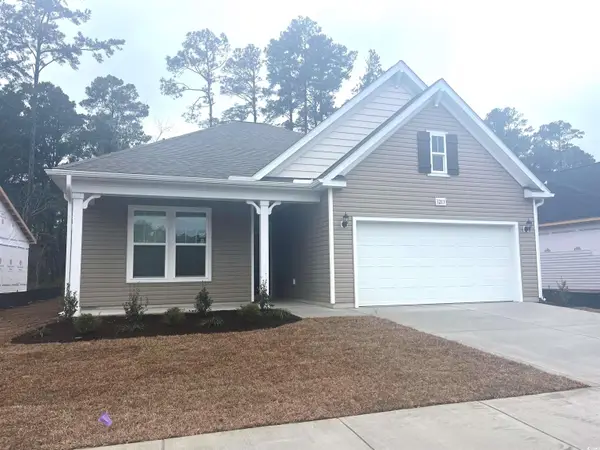 $357,550Active3 beds 2 baths2,302 sq. ft.
$357,550Active3 beds 2 baths2,302 sq. ft.1095 NW Rosefield Way, Calabash, NC 28467
MLS# 2519698Listed by: DFH REALTY GEORGIA, LLC - New
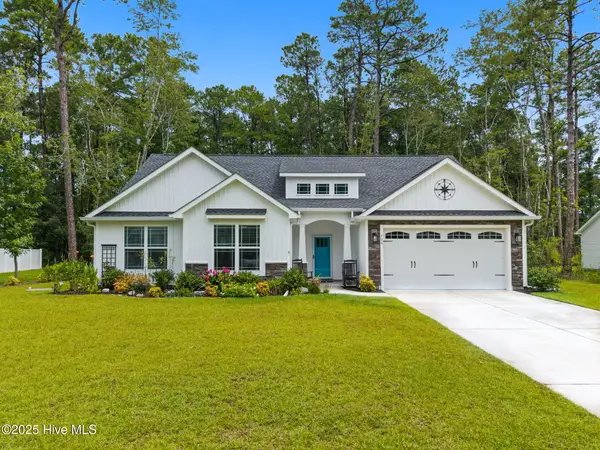 $439,900Active3 beds 2 baths1,752 sq. ft.
$439,900Active3 beds 2 baths1,752 sq. ft.706 Boundary Loop Road Nw, Calabash, NC 28467
MLS# 100524637Listed by: COLDWELL BANKER SEA COAST ADVANTAGE - Open Sat, 11am to 1pmNew
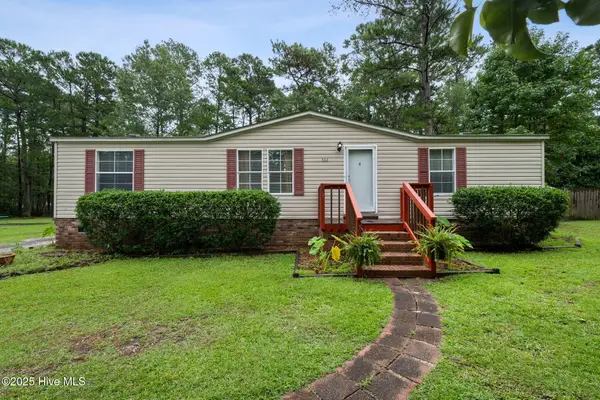 $199,900Active3 beds 4 baths1,152 sq. ft.
$199,900Active3 beds 4 baths1,152 sq. ft.332 Ridgewood Drive Nw, Calabash, NC 28467
MLS# 100524573Listed by: KINSTLE & COMPANY LLC. - New
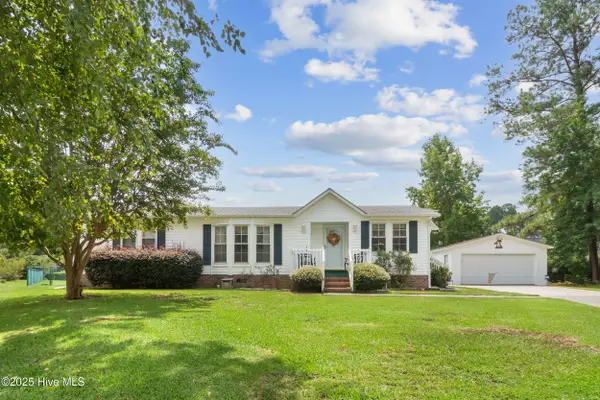 $289,000Active3 beds 2 baths1,928 sq. ft.
$289,000Active3 beds 2 baths1,928 sq. ft.1030 Palm Court Sw, Calabash, NC 28467
MLS# 100524543Listed by: BERKSHIRE HATHAWAY HOMESERVICES CAROLINA PREMIER PROPERTIES - New
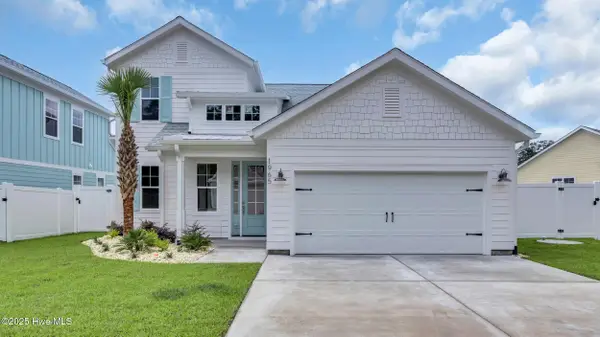 $664,999Active3 beds 3 baths1,886 sq. ft.
$664,999Active3 beds 3 baths1,886 sq. ft.1965 Indigo Cove Way, Calabash, NC 28467
MLS# 100524519Listed by: RE/MAX SOUTHERN SHORES - New
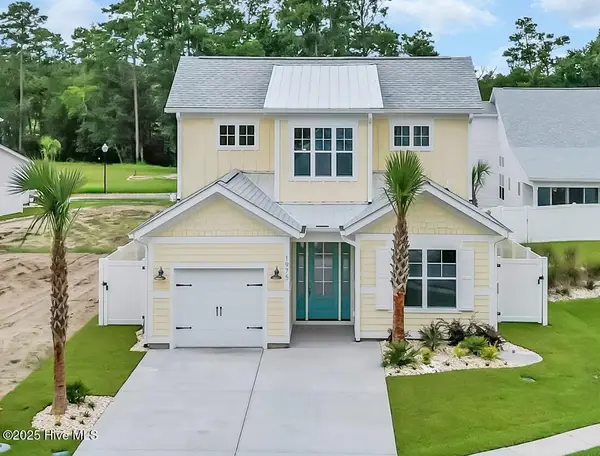 $604,999Active3 beds 3 baths1,786 sq. ft.
$604,999Active3 beds 3 baths1,786 sq. ft.1975 Indigo Cove Way, Calabash, NC 28467
MLS# 100524514Listed by: RE/MAX SOUTHERN SHORES

