9442 Old Salem Way, Calabash, NC 28467
Local realty services provided by:Better Homes and Gardens Real Estate Lifestyle Property Partners
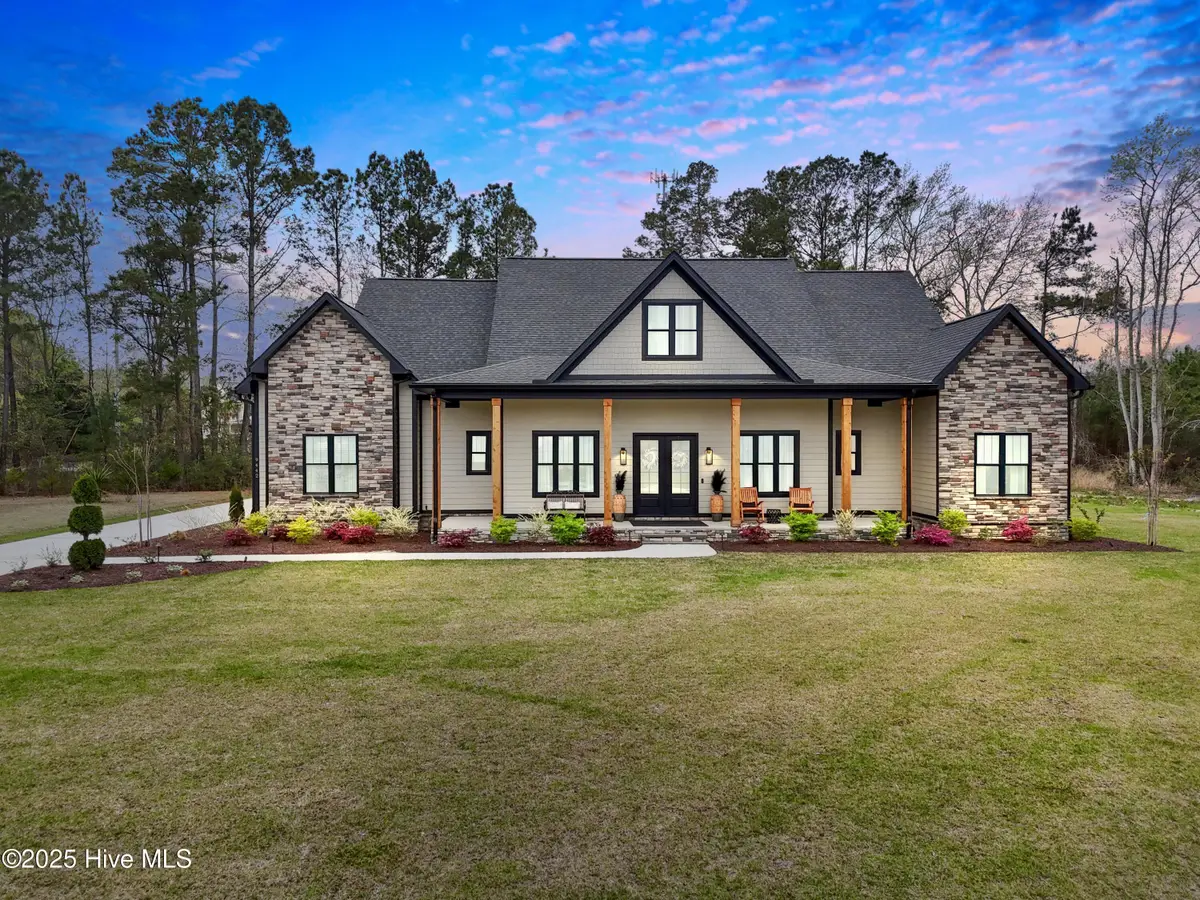
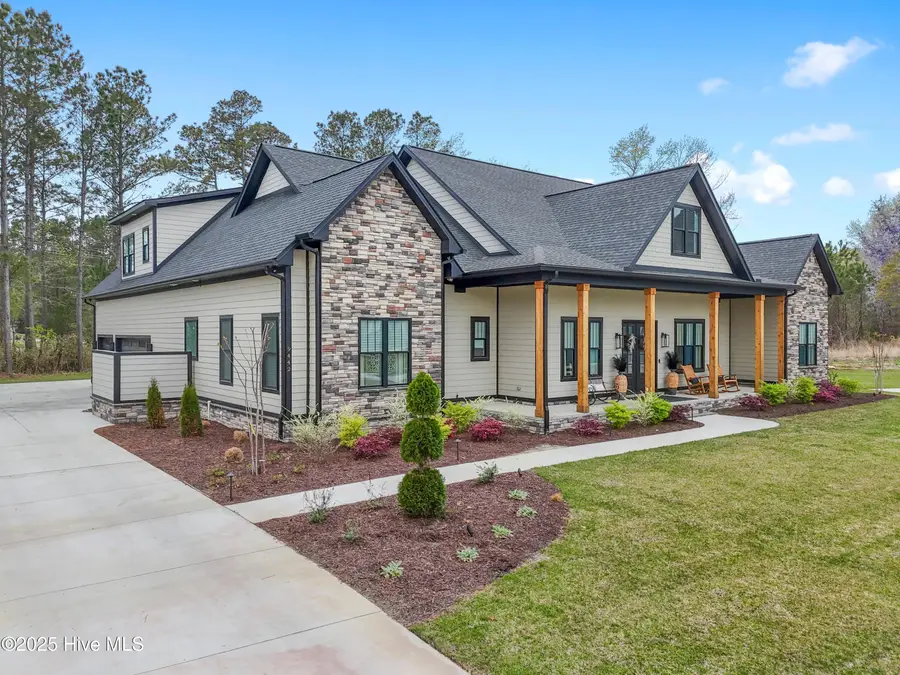
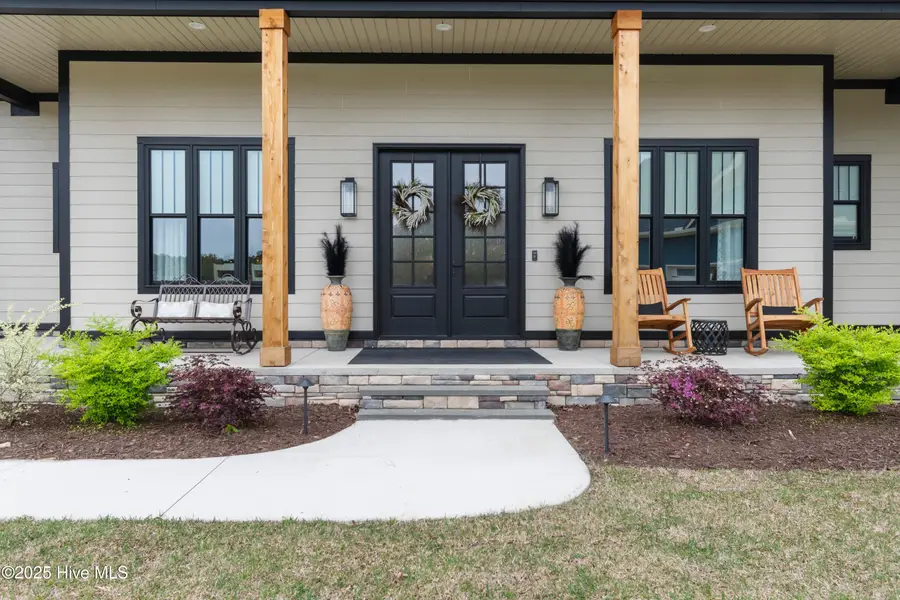
9442 Old Salem Way,Calabash, NC 28467
$948,000
- 4 Beds
- 5 Baths
- 3,286 sq. ft.
- Single family
- Active
Listed by:colleen teifer
Office:silver coast properties
MLS#:100498511
Source:NC_CCAR
Price summary
- Price:$948,000
- Price per sq. ft.:$288.5
About this home
Here is the home you have been waiting for, located in the beautiful, luxury golf community of Crow Creek in Calabash, NC. This stunning home with two primary suites and an oversized 3-car garage is loaded with high-end finishes. When you enter the double doors, you will be impressed with the open and airy living space with high, vaulted ceilings, linear fireplace with stone surround to the ceiling and grand sliding doors leading to the rear patio area. These very special doors can be opened completely, folded to the side, or left as-is to allow for a single door egress. Graced with engineered hardwood throughout and a modern color palette, this home is move-in ready for a new set of owners. The kitchen is ideal for those who love to prepare meals and/or entertain, with its massive island and plenty of counter space. The island contains additional storage with cabinets on the front side as well. The trimmings are just stunning, with custom two-toned cabinetry, quartz counters, a white farmhouse sink beneath a window, pot filler, marble tile backsplash and high end appliances. The dining area is adjacent, with a custom accent wall and tall windows. Around the corner is a room currently being used as a coffee bar/bar, which could easily be converted to a spacious pantry. To the right side of the home is one of the primary suites, along with a bedroom, office and a guest bathroom. Both primary suites boast vaulted shiplap ceilings and barn doors to the bathroom area. There are dual vanities, walk-in tiled showers and soaking tubs in the spa-like bathrooms, and custom shelving in the closets. The second primary suite is on the opposite side of the home for maximum privacy. A hallway on the left side of the home leads to the powder room, which also offers access from the outdoors, two large storage closets, and the stairway leading to the bonus room. The bonus room is absolutely massive, and currently divided into a bedroom space and media room space. With anothe full bathroom upstairs, this could also easily be another guest's quarters. You will truly appreciate the garage with two garage doors on the front side and an extra garage door on the back side, facing the patio area. This makes bringing in any furniture a breeze! On the rear side of the home is a massive covered porch with a second linear fireplace wrapped in stone facing. The porch has been pre-wired and plumbed for an outdoor kitchen. The travertine and stamped concrete patio is stunning, and surrounded by tasteful landscaping. If you dream of having your own pool, there is plenty of room for that in this enormous backyard. This location could not be any more convenient, in the town of Calabash, known for its shopping and seafood restaurants and located roughly 10 minutes away from 10 different golf courses. You are also right between the pristine sands of Sunset Beach and Cherry Grove Beach, with Ocean Isle Beach just down the road also. This friendly and active community has plentiful amenities, including a clubhouse, outdoor pool, indoor pool, fitness room and beautiful golf course. It is nearly impossible to be bored here, with activities having broad appeal for all. What are you waiting for? Schedule your showing today!
Contact an agent
Home facts
- Year built:2023
- Listing Id #:100498511
- Added:139 day(s) ago
- Updated:August 20, 2025 at 10:11 AM
Rooms and interior
- Bedrooms:4
- Total bathrooms:5
- Full bathrooms:4
- Half bathrooms:1
- Living area:3,286 sq. ft.
Heating and cooling
- Cooling:Central Air, Zoned
- Heating:Electric, Heat Pump, Heating, Zoned
Structure and exterior
- Roof:Architectural Shingle
- Year built:2023
- Building area:3,286 sq. ft.
- Lot area:0.64 Acres
Schools
- High school:West Brunswick
- Middle school:Shallotte Middle
- Elementary school:Jessie Mae Monroe Elementary
Utilities
- Water:Municipal Water Available
Finances and disclosures
- Price:$948,000
- Price per sq. ft.:$288.5
- Tax amount:$2,216 (2024)
New listings near 9442 Old Salem Way
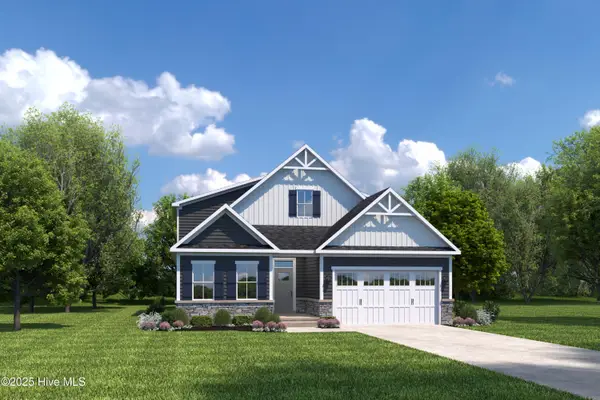 $558,675Pending3 beds 2 baths1,898 sq. ft.
$558,675Pending3 beds 2 baths1,898 sq. ft.1290 Piper Glen Drive, Sunset Beach, NC 28468
MLS# 100521250Listed by: NEXTHOME CAPE FEAR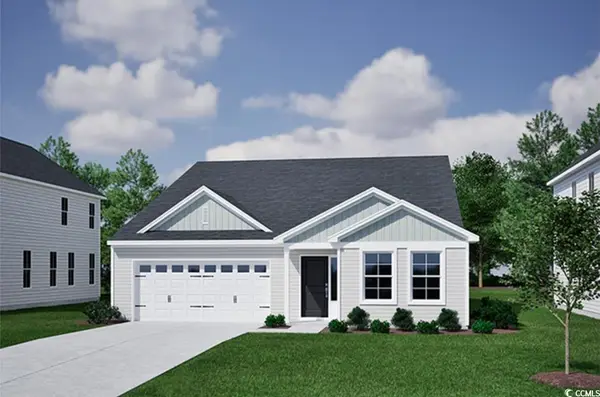 $395,900Active4 beds 3 baths2,917 sq. ft.
$395,900Active4 beds 3 baths2,917 sq. ft.461 Goldenrod Terrace, Calabash, NC 28467
MLS# 2518840Listed by: CPG INC. DBA MUNGO HOMES- New
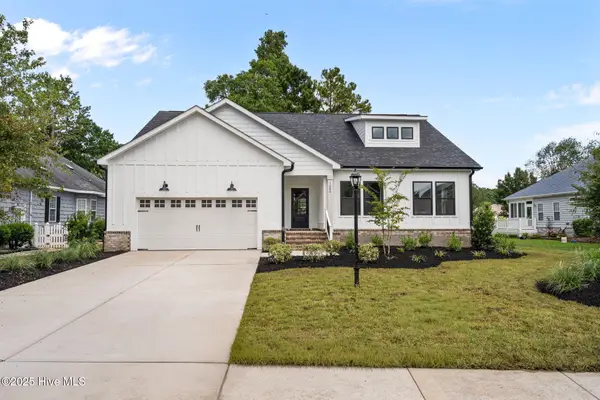 $489,900Active3 beds 2 baths1,702 sq. ft.
$489,900Active3 beds 2 baths1,702 sq. ft.1080 Rutledge Court Nw, Calabash, NC 28467
MLS# 100525602Listed by: KELLER WILLIAMS INNOVATE-OIB MAINLAND - New
 $604,999Active3 beds 3 baths1,977 sq. ft.
$604,999Active3 beds 3 baths1,977 sq. ft.1529 Coastal Cove Lane, Calabash, NC 28467
MLS# 100525614Listed by: RE/MAX SOUTHERN SHORES 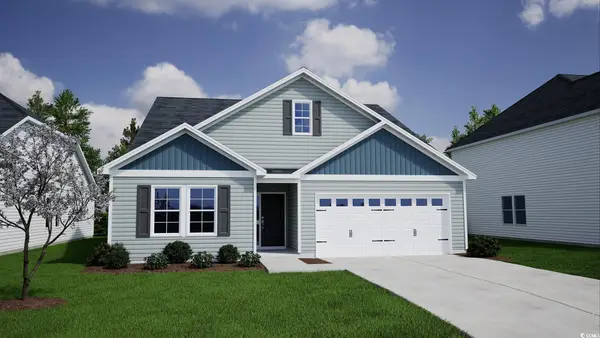 $389,900Active5 beds 4 baths2,817 sq. ft.
$389,900Active5 beds 4 baths2,817 sq. ft.464 Goldenrod Terrace, Calabash, NC 28467
MLS# 2516651Listed by: CPG INC. DBA MUNGO HOMES- Open Sun, 12 to 2pmNew
 $299,999Active3 beds 2 baths1,475 sq. ft.
$299,999Active3 beds 2 baths1,475 sq. ft.1353 Sunny Slope Circle, Calabash, NC 28467
MLS# 100525530Listed by: BEACH TIME REALTY, LLC - New
 $725,000Active4 beds 3 baths2,400 sq. ft.
$725,000Active4 beds 3 baths2,400 sq. ft.395 Canoe Court Nw, Calabash, NC 28467
MLS# 100525399Listed by: CARSON REALTY GROUP - New
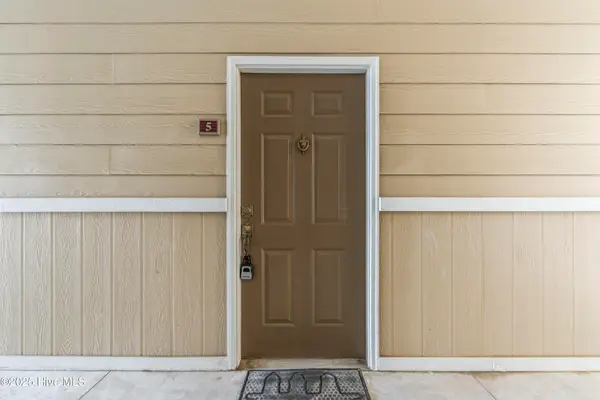 $283,000Active3 beds 2 baths1,443 sq. ft.
$283,000Active3 beds 2 baths1,443 sq. ft.250 South Crow Creek Drive Nw #5, Calabash, NC 28467
MLS# 100525400Listed by: COLDWELL BANKER SEA COAST ADVANTAGE - New
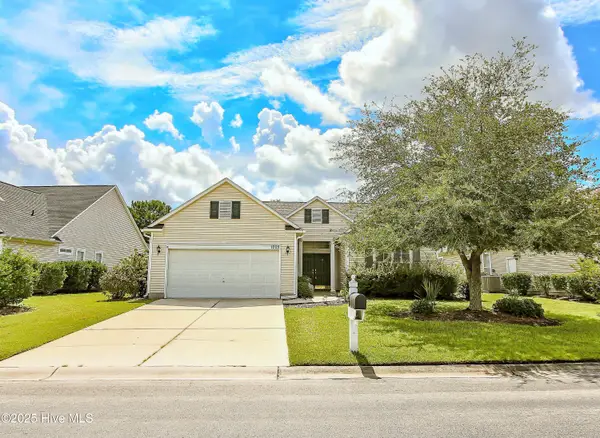 $359,000Active3 beds 2 baths1,873 sq. ft.
$359,000Active3 beds 2 baths1,873 sq. ft.1005 Meadowlands Trail, Calabash, NC 28467
MLS# 100525378Listed by: COLDWELL BANKER SEA COAST ADVANTAGE - New
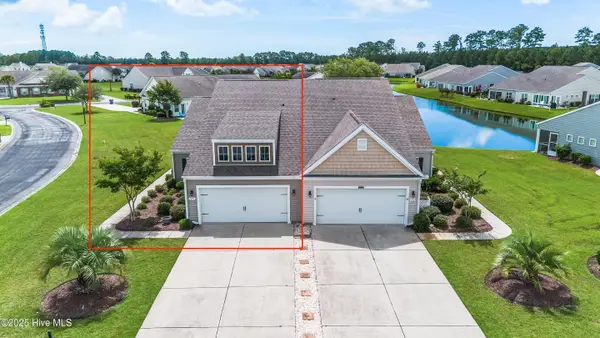 $311,900Active3 beds 2 baths1,524 sq. ft.
$311,900Active3 beds 2 baths1,524 sq. ft.Address Withheld By Seller, Calabash, NC 28467
MLS# 100525346Listed by: COLDWELL BANKER SEA COAST ADVANTAGE
